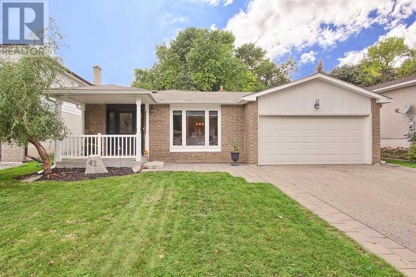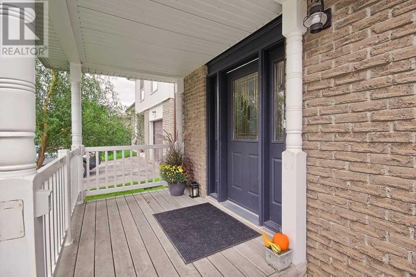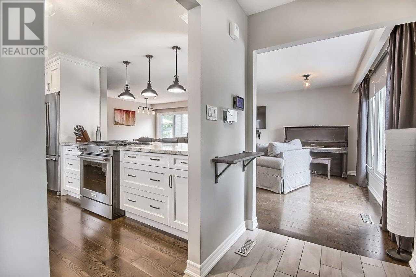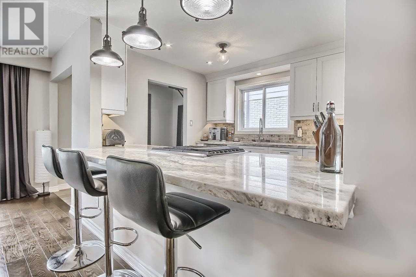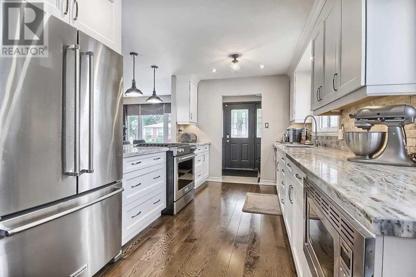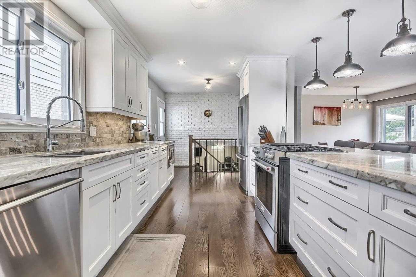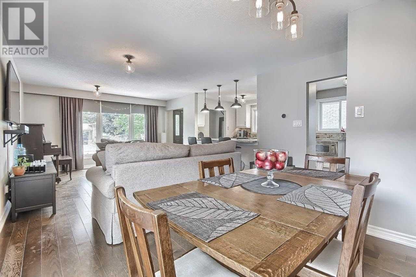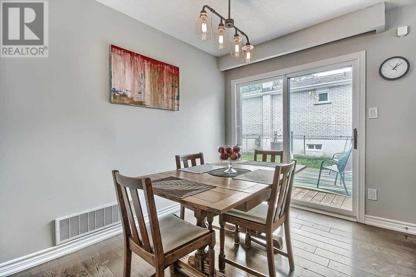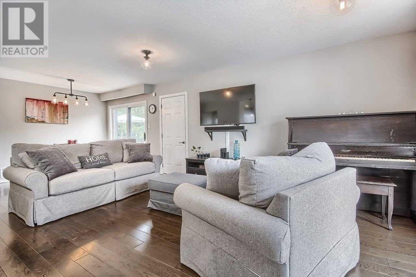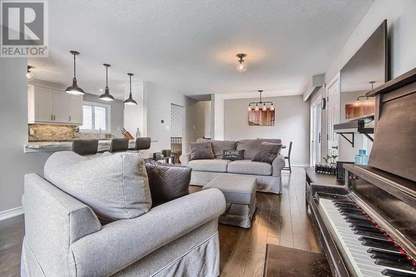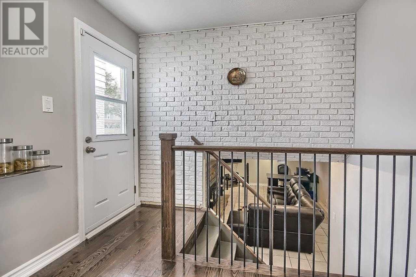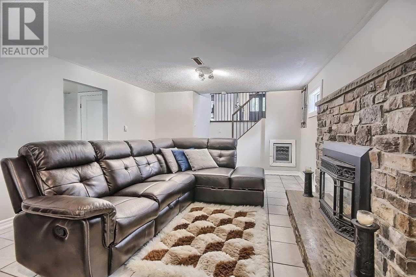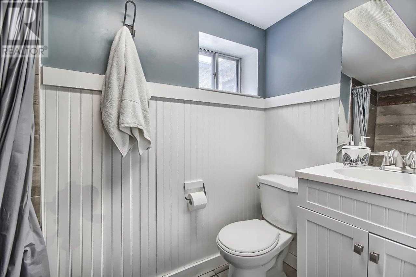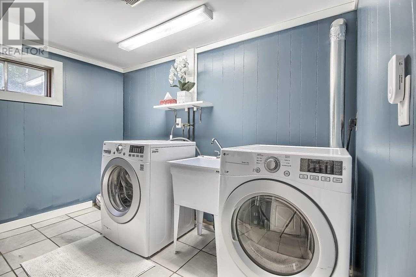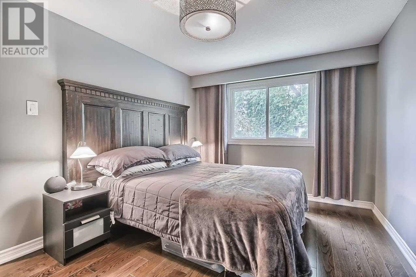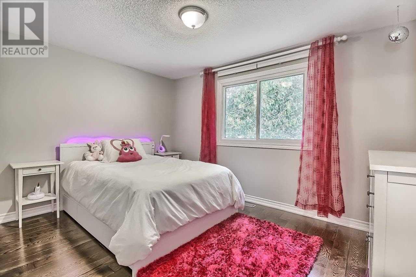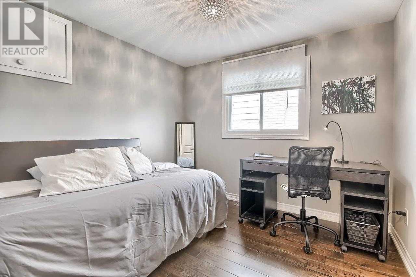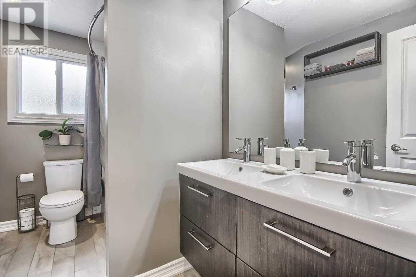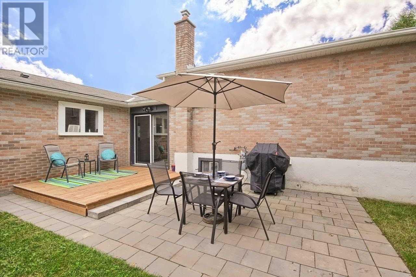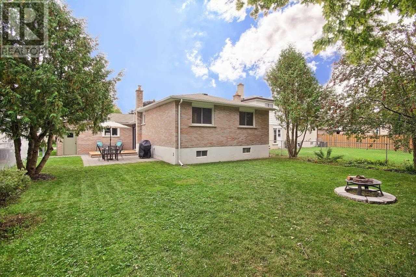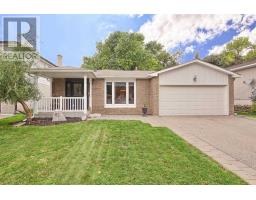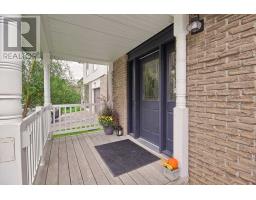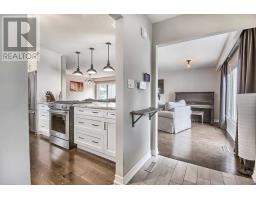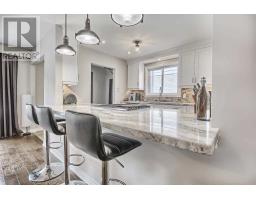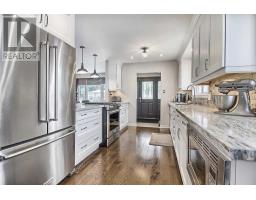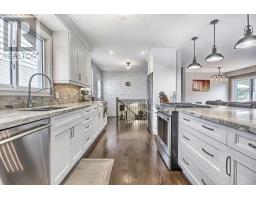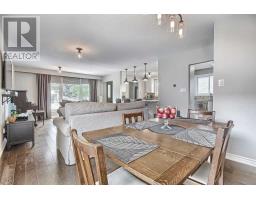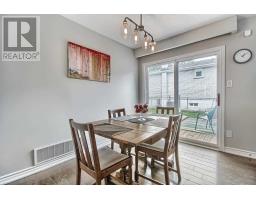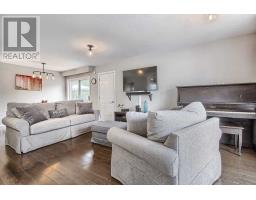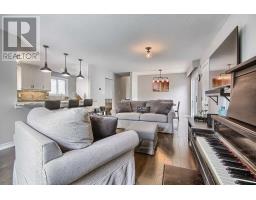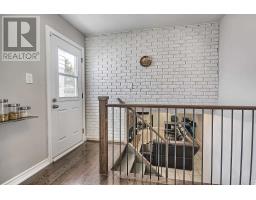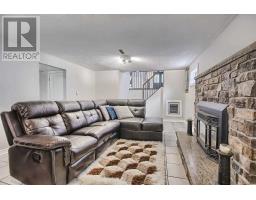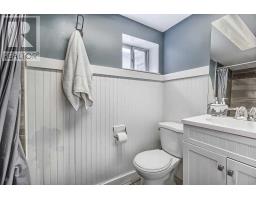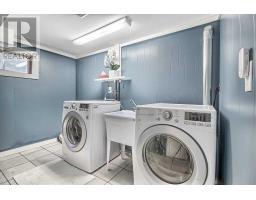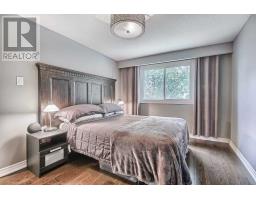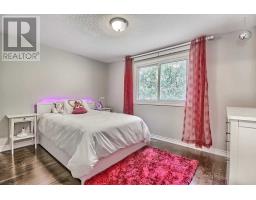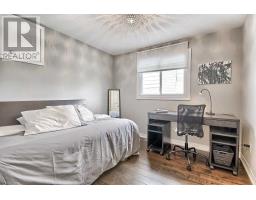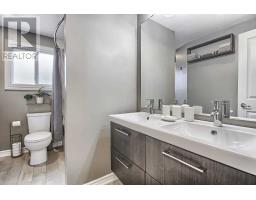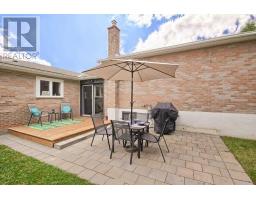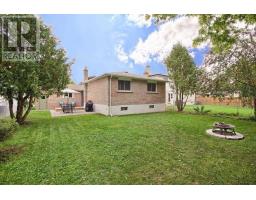42 Mitchell Ave New Tecumseth, Ontario L9R 1C2
3 Bedroom
2 Bathroom
Fireplace
Central Air Conditioning
Forced Air
$599,900
Welcome Home! This 3 Bed, 2 Bath Backsplit Is Move In Ready! Open Concept Main W/ W/O To Brand New Deck. Kitchen Boasts Granite Counters, 8Ft Breakfast Bar, Tumbled Marble Backsplash, Highend S/S Appliances & More! Main & Upper: Hardwood Floors. Lower: Brick Gas Fp, B/I Wine Fridge, 3Pc Bath. The Mature Yard Includes Interlock Patio & Brand New Deck. Room To Grow Or Add Your Own Finishing Touch! Located On A Quiet Street, Close To All Alliston Has To Offer!**** EXTRAS **** S/S Fridge, Gas Stove, Dishwasher, B/I Microwave, Washer & Dryer. Elf's, Window Coverings. Newer Roof 2015. Gas Bbq Hookup. Smart Home Equipped. (id:25308)
Property Details
| MLS® Number | N4601453 |
| Property Type | Single Family |
| Neigbourhood | Alliston |
| Community Name | Alliston |
| Amenities Near By | Hospital, Schools |
| Parking Space Total | 6 |
Building
| Bathroom Total | 2 |
| Bedrooms Above Ground | 3 |
| Bedrooms Total | 3 |
| Basement Development | Finished |
| Basement Type | N/a (finished) |
| Construction Style Attachment | Detached |
| Construction Style Split Level | Backsplit |
| Cooling Type | Central Air Conditioning |
| Exterior Finish | Brick |
| Fireplace Present | Yes |
| Heating Fuel | Natural Gas |
| Heating Type | Forced Air |
| Type | House |
Parking
| Attached garage |
Land
| Acreage | No |
| Land Amenities | Hospital, Schools |
| Size Irregular | 50 X 119.23 Ft |
| Size Total Text | 50 X 119.23 Ft |
Rooms
| Level | Type | Length | Width | Dimensions |
|---|---|---|---|---|
| Lower Level | Family Room | 6.59 m | 3.78 m | 6.59 m x 3.78 m |
| Main Level | Kitchen | 5.14 m | 2.9 m | 5.14 m x 2.9 m |
| Main Level | Living Room | 7.76 m | 4.17 m | 7.76 m x 4.17 m |
| Main Level | Dining Room | 7.76 m | 4.17 m | 7.76 m x 4.17 m |
| Upper Level | Master Bedroom | 4.3 m | 3.03 m | 4.3 m x 3.03 m |
| Upper Level | Bedroom 2 | 3.9 m | 2.92 m | 3.9 m x 2.92 m |
| Upper Level | Bedroom 3 | 2.93 m | 2.78 m | 2.93 m x 2.78 m |
https://www.realtor.ca/PropertyDetails.aspx?PropertyId=21223640
Interested?
Contact us for more information
