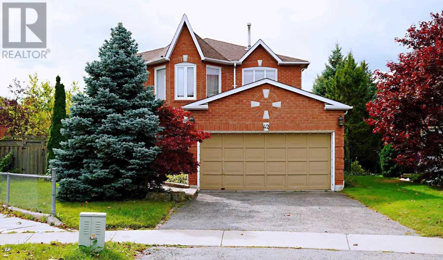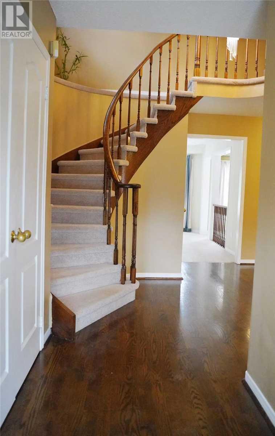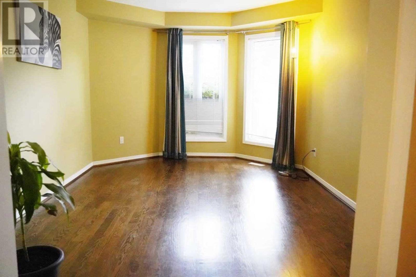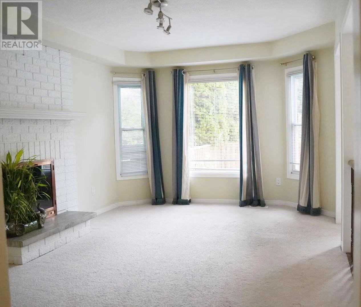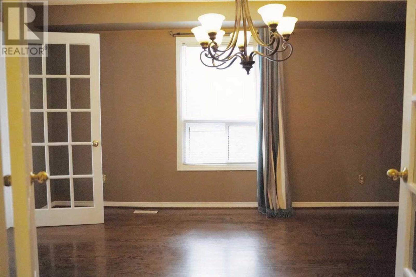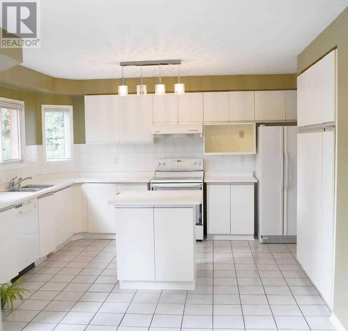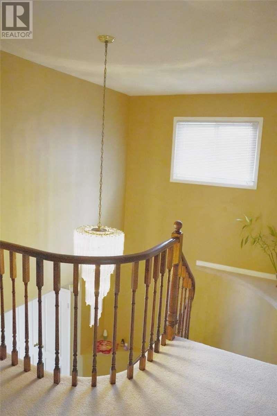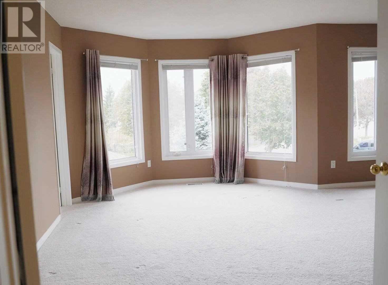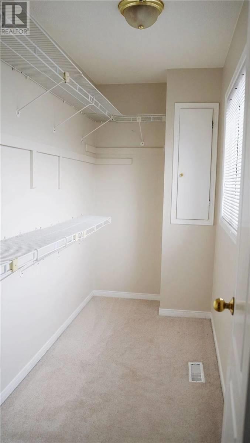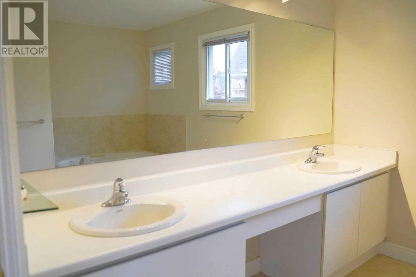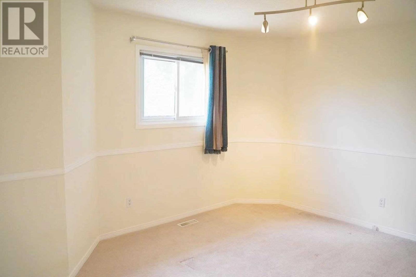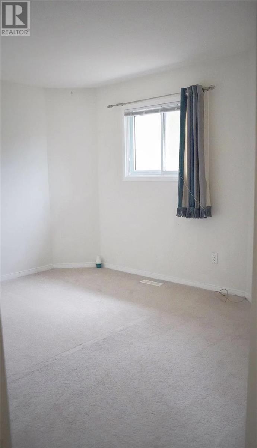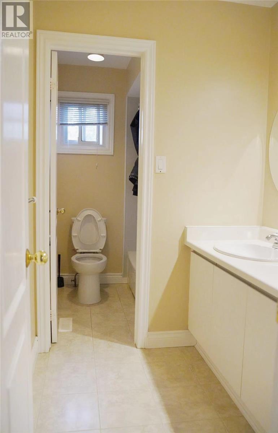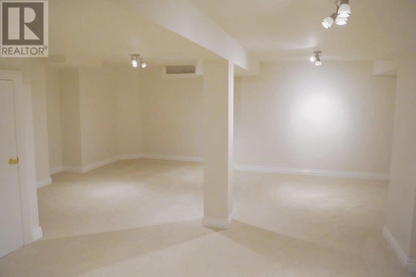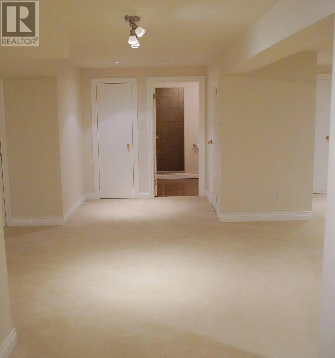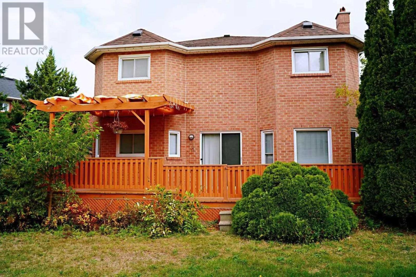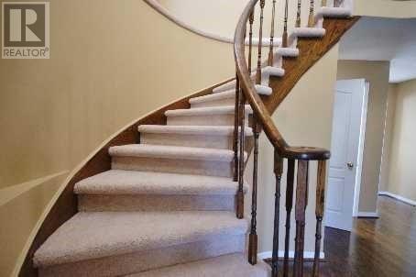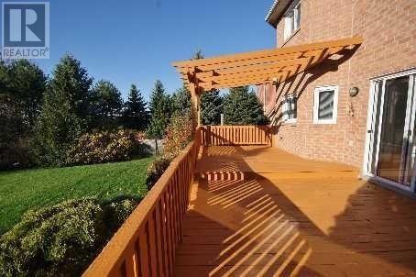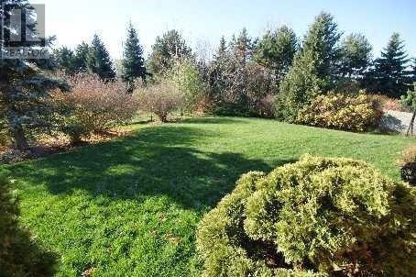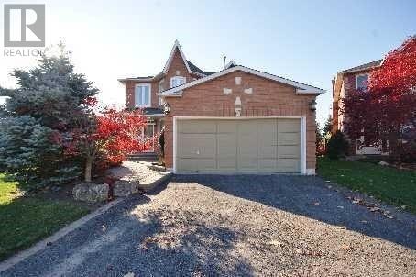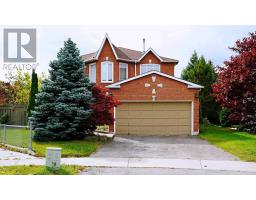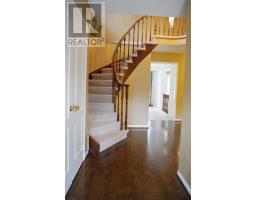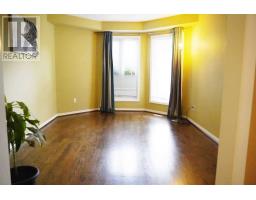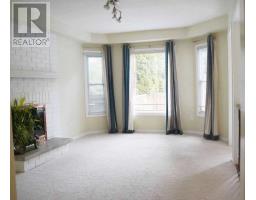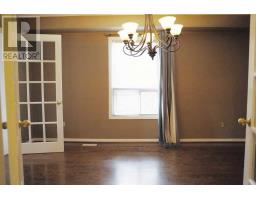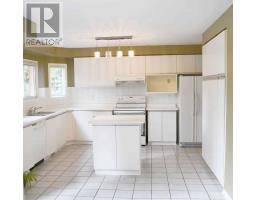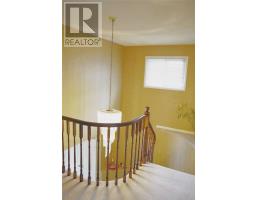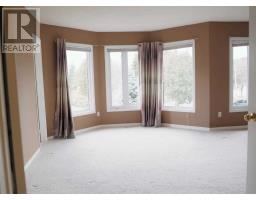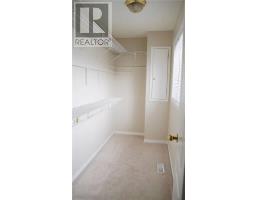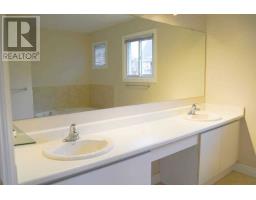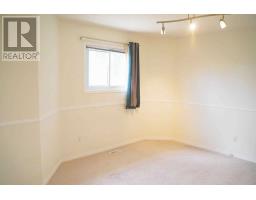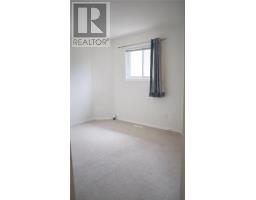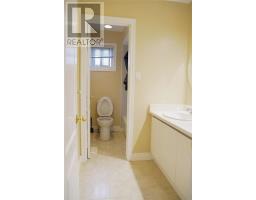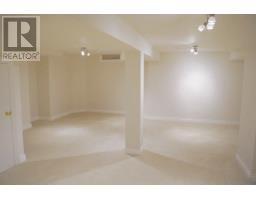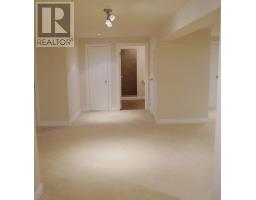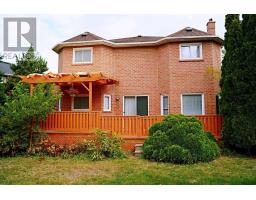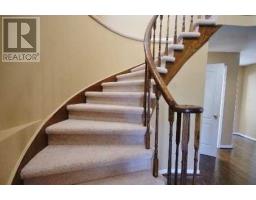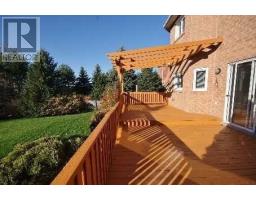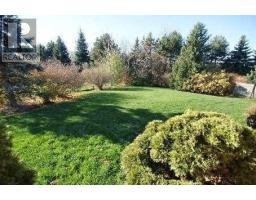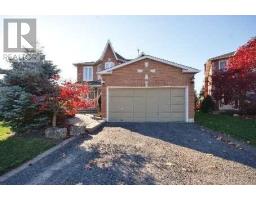42 Hunter Dr Ajax, Ontario L1T 3M9
4 Bedroom
4 Bathroom
Fireplace
Central Air Conditioning
Forced Air
$799,000
Gorgeous 4 Bedroom Home On A Large Pie Shaped Lot In A Quiet Community. Open Concept Design With Hardwood Flooring On Main Level And Quality Broadloom On 2nd Floor. 2 Tier Deck Backing Onto Greenspace - Perfect For Outdoor Entertaining. Newer Windows & Shingles (2013)**** EXTRAS **** Existing Electrical Light Fixtures & Window Coverings. Fridge, Stove, Microwave Oven, Washer, Dryer And Dishwasher (As Is Condition), Central Air Conditioning & Central Vacuum Equipment, Shed, Garage Remote Control. (id:25308)
Property Details
| MLS® Number | E4589523 |
| Property Type | Single Family |
| Community Name | Central West |
| Parking Space Total | 6 |
Building
| Bathroom Total | 4 |
| Bedrooms Above Ground | 4 |
| Bedrooms Total | 4 |
| Basement Development | Finished |
| Basement Type | N/a (finished) |
| Construction Style Attachment | Detached |
| Cooling Type | Central Air Conditioning |
| Exterior Finish | Brick |
| Fireplace Present | Yes |
| Heating Fuel | Natural Gas |
| Heating Type | Forced Air |
| Stories Total | 2 |
| Type | House |
Parking
| Attached garage |
Land
| Acreage | No |
| Size Irregular | 30.15 X 143.47 Ft ; 30.15 Ft X 143.47 Ft X 16.88 Ft X 129.10 |
| Size Total Text | 30.15 X 143.47 Ft ; 30.15 Ft X 143.47 Ft X 16.88 Ft X 129.10 |
Rooms
| Level | Type | Length | Width | Dimensions |
|---|---|---|---|---|
| Second Level | Master Bedroom | 5.85 m | 5.48 m | 5.85 m x 5.48 m |
| Second Level | Bedroom 2 | 4.14 m | 3.35 m | 4.14 m x 3.35 m |
| Second Level | Bedroom 3 | 3.84 m | 3.23 m | 3.84 m x 3.23 m |
| Second Level | Bedroom 4 | 3.04 m | 3.04 m | 3.04 m x 3.04 m |
| Basement | Recreational, Games Room | 6.88 m | 5.48 m | 6.88 m x 5.48 m |
| Basement | Recreational, Games Room | 4.57 m | 3.04 m | 4.57 m x 3.04 m |
| Ground Level | Living Room | 4.87 m | 3.23 m | 4.87 m x 3.23 m |
| Ground Level | Dining Room | 4.57 m | 3.35 m | 4.57 m x 3.35 m |
| Ground Level | Family Room | 5.05 m | 3.35 m | 5.05 m x 3.35 m |
| Ground Level | Kitchen | 5.27 m | 3.04 m | 5.27 m x 3.04 m |
| Ground Level | Eating Area | 2.22 m | 3.04 m | 2.22 m x 3.04 m |
https://www.realtor.ca/PropertyDetails.aspx?PropertyId=21178576
Interested?
Contact us for more information
