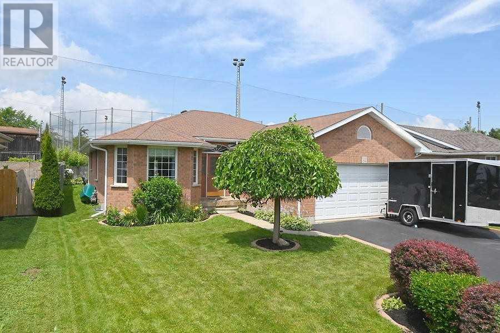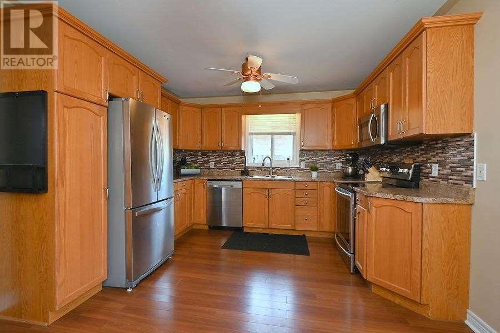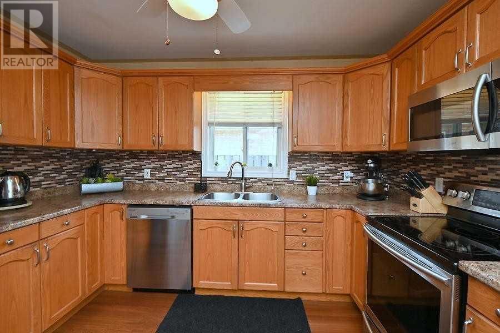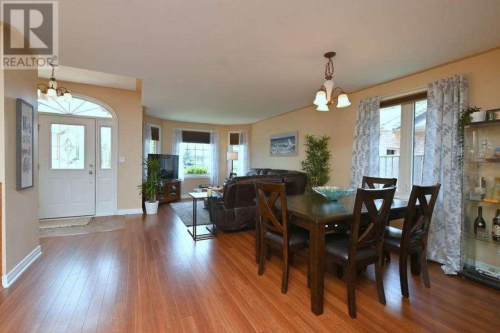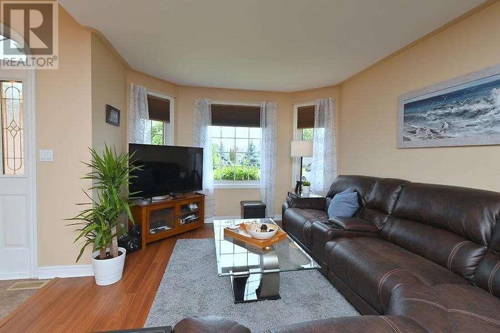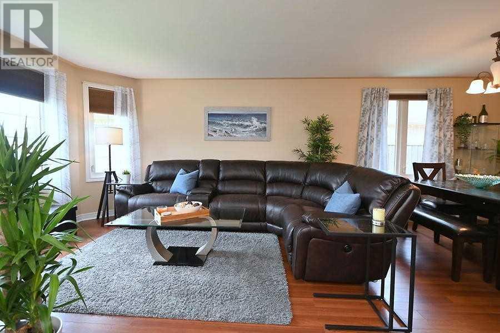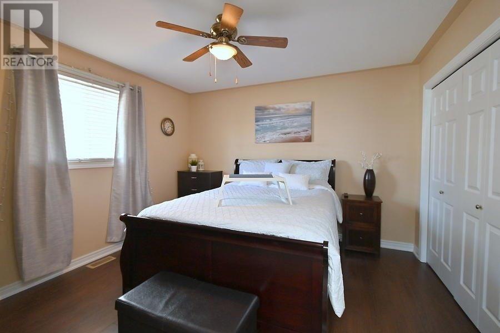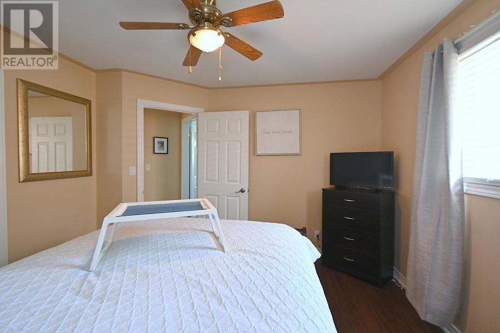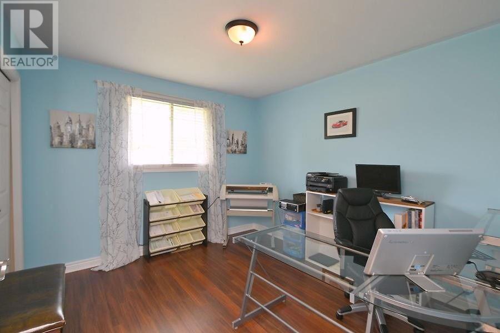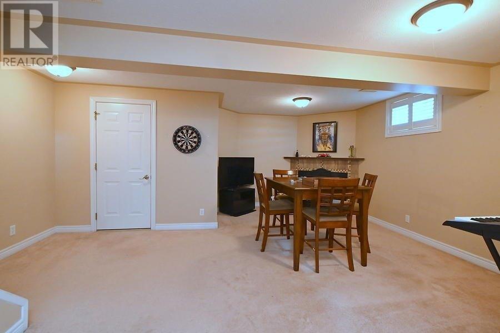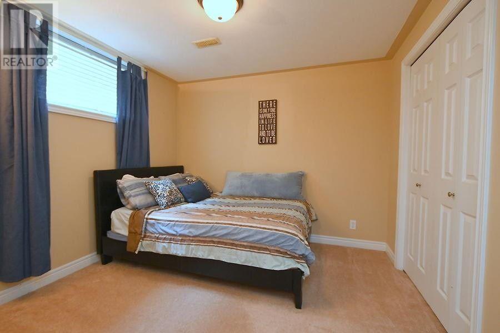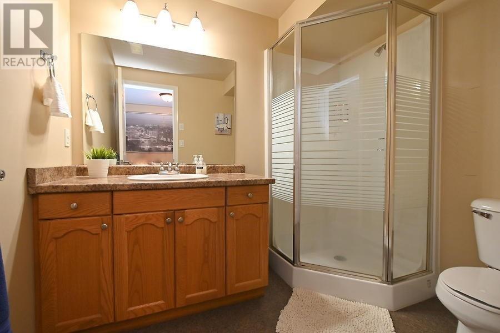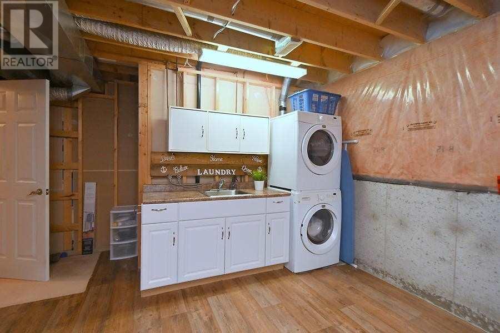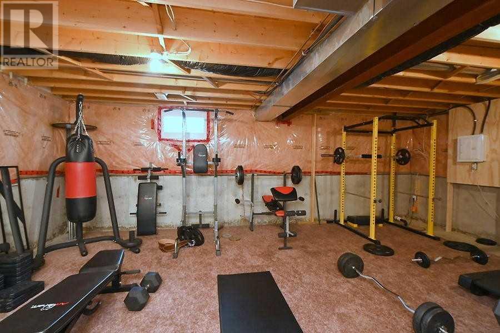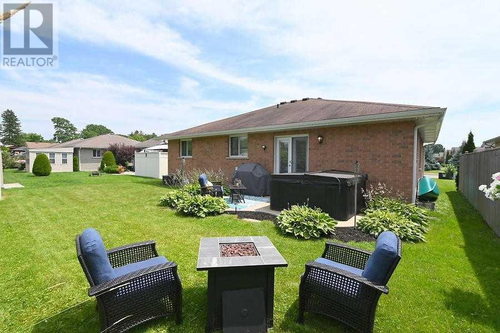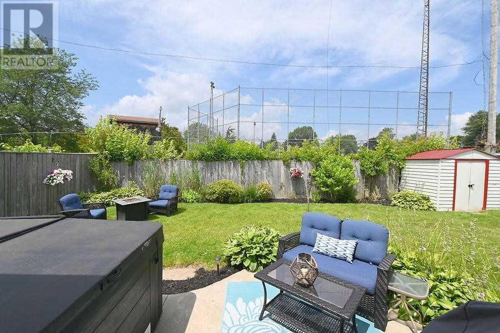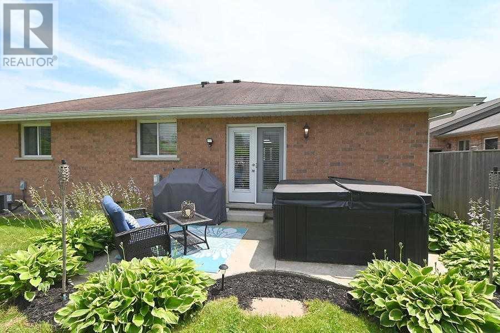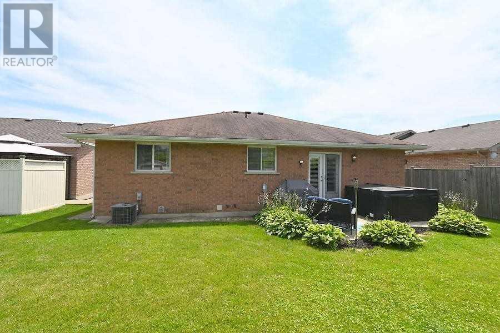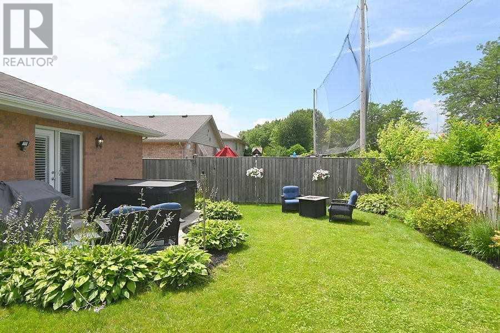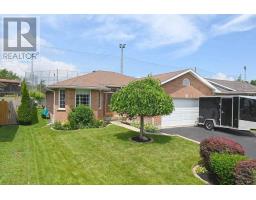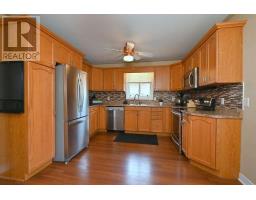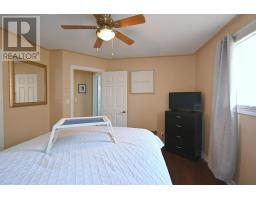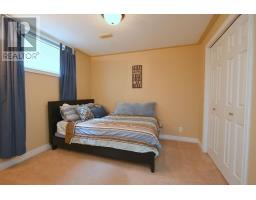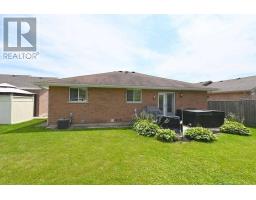4 Bedroom
2 Bathroom
Bungalow
Fireplace
Central Air Conditioning
Forced Air
$517,900
3+1 Bdrms, 2 Full Bths, Double Car Grg & Ample 4 Car Parking. Main Floor Features Lots Of Bright Windows, 3 Bdrms, 4Pc Bath & A Large Open Kitchen. Enjoy A 2nd Living Space Downstairs W/ Gas Fp, 3Pc Bth, & Spare Bdrm For Guests. Lots Of Extra Space To Add The Rec Room Of Your Dreams. Walk Through Your French Doors Off The Kitchen Onto Your Patio, With Lots Of Privacy & Entertaining Space Backing Onto A Baseball Field. This Home Also Offers Fitted Blinds. Rsa**** EXTRAS **** Inclusions: Fridge, Stove, Dishwasher, Built-In Microwave, Stackable Washer/Dryer, All Elfs, Window Blinds & Curtain Rods, California Shutters, Shed, Garage Door Opener Exclusions: Hot Tub, Sauna, Tanning Bed, All Curtains On Main Level (id:25308)
Property Details
|
MLS® Number
|
X4530070 |
|
Property Type
|
Single Family |
|
Community Name
|
Norfolk |
|
Amenities Near By
|
Marina, Park |
|
Features
|
Cul-de-sac |
|
Parking Space Total
|
6 |
Building
|
Bathroom Total
|
2 |
|
Bedrooms Above Ground
|
3 |
|
Bedrooms Below Ground
|
1 |
|
Bedrooms Total
|
4 |
|
Architectural Style
|
Bungalow |
|
Basement Development
|
Partially Finished |
|
Basement Type
|
N/a (partially Finished) |
|
Construction Style Attachment
|
Detached |
|
Cooling Type
|
Central Air Conditioning |
|
Exterior Finish
|
Brick |
|
Fireplace Present
|
Yes |
|
Heating Fuel
|
Natural Gas |
|
Heating Type
|
Forced Air |
|
Stories Total
|
1 |
|
Type
|
House |
Parking
Land
|
Acreage
|
No |
|
Land Amenities
|
Marina, Park |
|
Size Irregular
|
50 X 100 Ft |
|
Size Total Text
|
50 X 100 Ft |
Rooms
| Level |
Type |
Length |
Width |
Dimensions |
|
Basement |
Family Room |
4.6 m |
4.39 m |
4.6 m x 4.39 m |
|
Basement |
Bathroom |
|
|
|
|
Basement |
Bedroom |
3.05 m |
2.77 m |
3.05 m x 2.77 m |
|
Basement |
Laundry Room |
|
|
|
|
Basement |
Recreational, Games Room |
7.65 m |
7.07 m |
7.65 m x 7.07 m |
|
Ground Level |
Living Room |
7.22 m |
4.3 m |
7.22 m x 4.3 m |
|
Ground Level |
Kitchen |
4.3 m |
3.54 m |
4.3 m x 3.54 m |
|
Ground Level |
Bathroom |
|
|
|
|
Ground Level |
Master Bedroom |
3.39 m |
3.38 m |
3.39 m x 3.38 m |
|
Ground Level |
Bedroom |
3.41 m |
3.14 m |
3.41 m x 3.14 m |
|
Ground Level |
Bedroom |
3.1 m |
3.16 m |
3.1 m x 3.16 m |
Utilities
|
Sewer
|
Installed |
|
Natural Gas
|
Installed |
|
Electricity
|
Installed |
|
Cable
|
Installed |
https://www.realtor.ca/PropertyDetails.aspx?PropertyId=20969685
