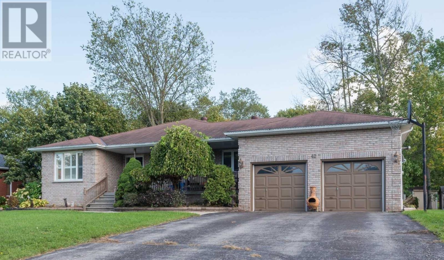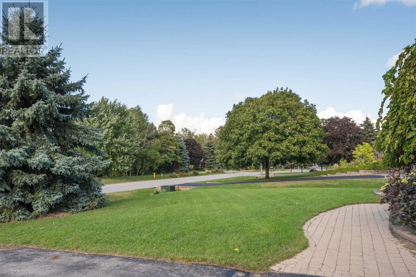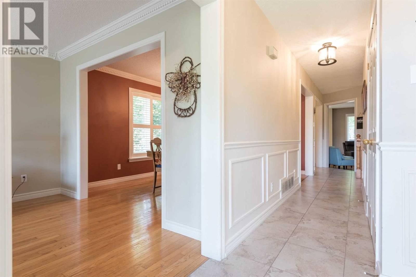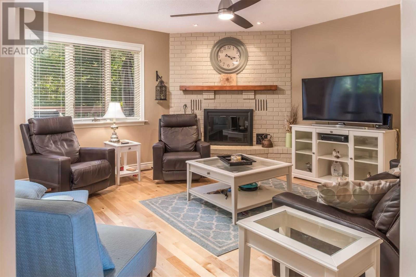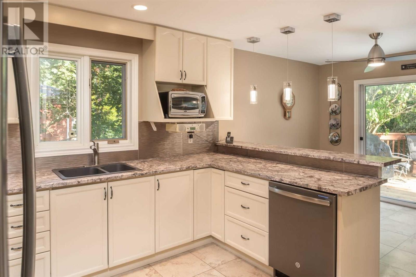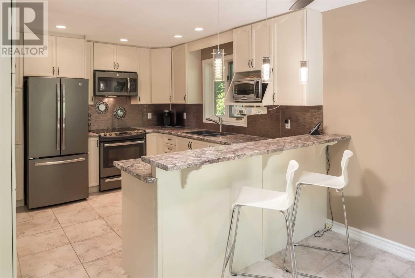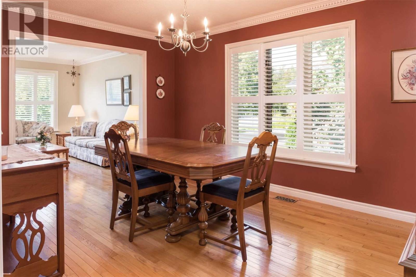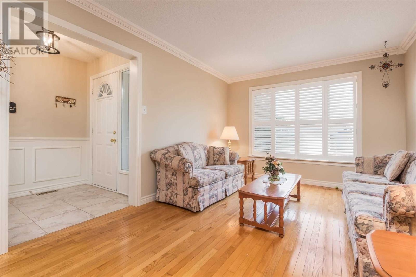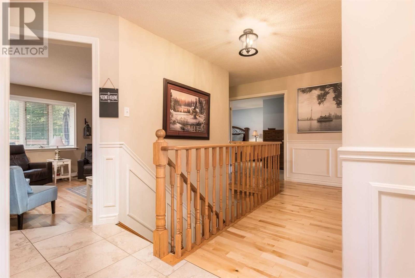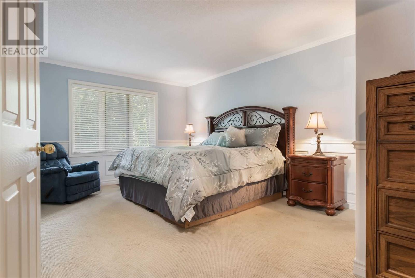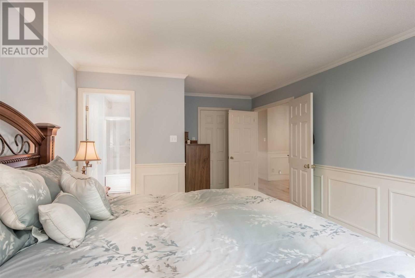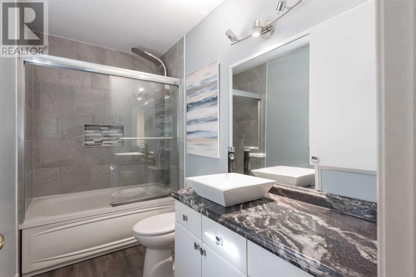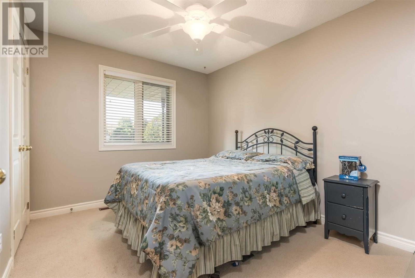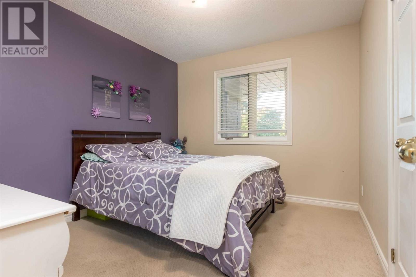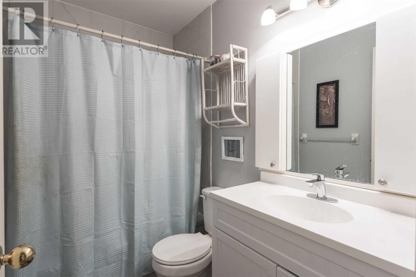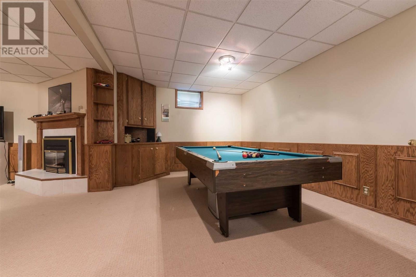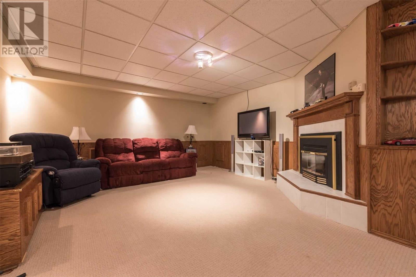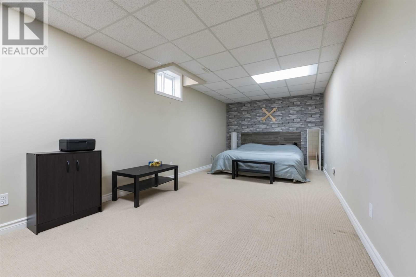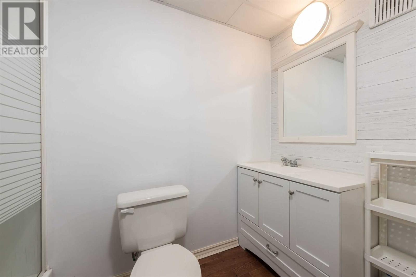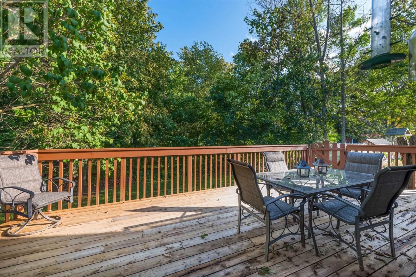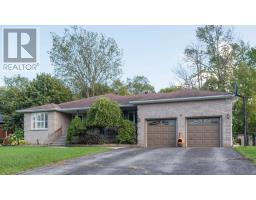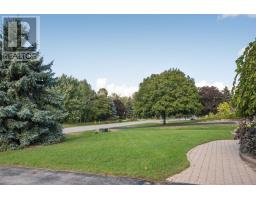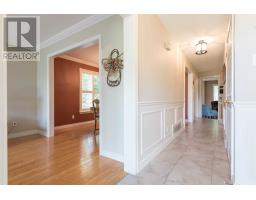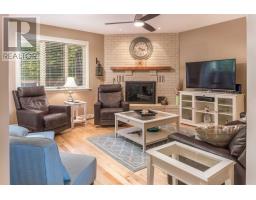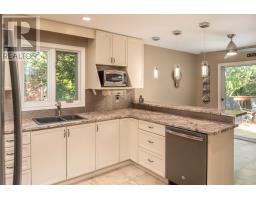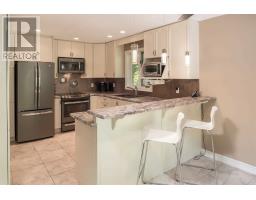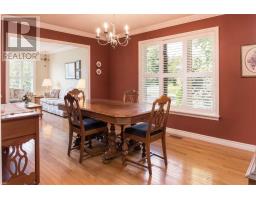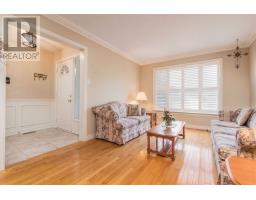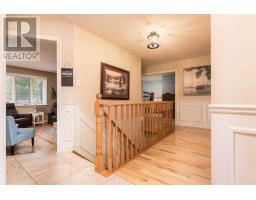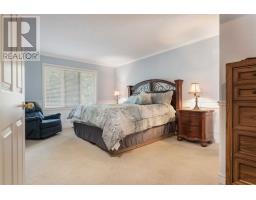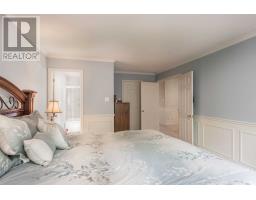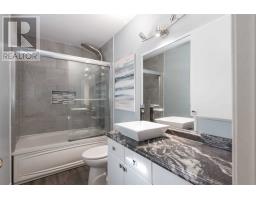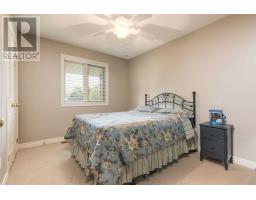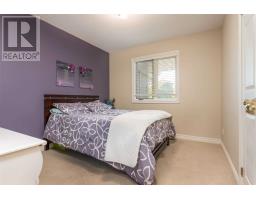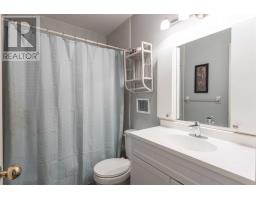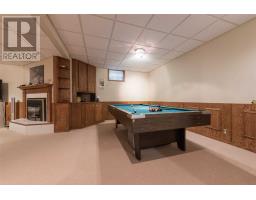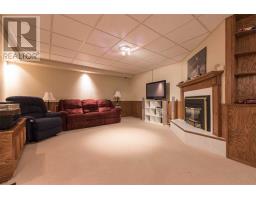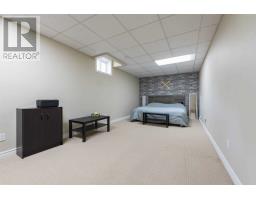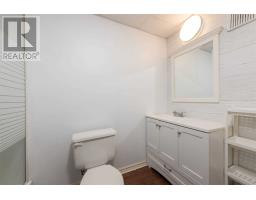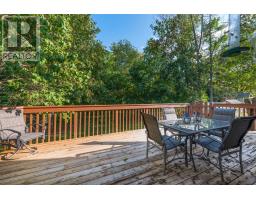4 Bedroom
3 Bathroom
Bungalow
Fireplace
Central Air Conditioning
Forced Air
$699,900
All Brick 1927Sq/Ft Bungalow In Snowvalley Estates, Walking Distance To Ski-Hill. 3+2 Bedrooms, Formal L/Rm, Dining. Hardwood & Crown Molding In Main Areas. Eat-In Kit, With S.S. Appliances. Main/Fl Family/Rm W/Fireplace. M/F Laundry, Inside Entry To Heated Garage & Workshop. Master/Bed With 4Pc Ensuite. Lower Level Rec-Room With Gas/Fireplace & 2 Addition Bedrooms. L/L 3 Pc Bath. Furnace New 2016. Private Backyard W/Large Mature Trees, Sundeck Off Kitchen.**** EXTRAS **** Fridge, Stove, Dishwasher, Built-In Microwave, Washer, Dryer, Garage Door Openers, Pool Table, Water Softner, And Window Coverings. (id:25308)
Property Details
|
MLS® Number
|
S4591529 |
|
Property Type
|
Single Family |
|
Community Name
|
Minesing |
|
Amenities Near By
|
Ski Area |
|
Features
|
Wooded Area |
|
Parking Space Total
|
10 |
Building
|
Bathroom Total
|
3 |
|
Bedrooms Above Ground
|
3 |
|
Bedrooms Below Ground
|
1 |
|
Bedrooms Total
|
4 |
|
Architectural Style
|
Bungalow |
|
Basement Development
|
Finished |
|
Basement Type
|
Full (finished) |
|
Construction Style Attachment
|
Detached |
|
Cooling Type
|
Central Air Conditioning |
|
Exterior Finish
|
Brick |
|
Fireplace Present
|
Yes |
|
Heating Fuel
|
Natural Gas |
|
Heating Type
|
Forced Air |
|
Stories Total
|
1 |
|
Type
|
House |
Parking
Land
|
Acreage
|
No |
|
Land Amenities
|
Ski Area |
|
Size Irregular
|
98.43 X 152.54 Ft |
|
Size Total Text
|
98.43 X 152.54 Ft |
Rooms
| Level |
Type |
Length |
Width |
Dimensions |
|
Lower Level |
Family Room |
8.38 m |
4.65 m |
8.38 m x 4.65 m |
|
Lower Level |
Games Room |
4.78 m |
3.78 m |
4.78 m x 3.78 m |
|
Lower Level |
Bedroom 4 |
7.32 m |
3.1 m |
7.32 m x 3.1 m |
|
Lower Level |
Bedroom 5 |
7.95 m |
3.17 m |
7.95 m x 3.17 m |
|
Main Level |
Foyer |
4.42 m |
1.85 m |
4.42 m x 1.85 m |
|
Main Level |
Living Room |
4.19 m |
3.17 m |
4.19 m x 3.17 m |
|
Main Level |
Dining Room |
4.47 m |
3.2 m |
4.47 m x 3.2 m |
|
Main Level |
Kitchen |
6.12 m |
3.17 m |
6.12 m x 3.17 m |
|
Main Level |
Family Room |
4.93 m |
4.67 m |
4.93 m x 4.67 m |
|
Main Level |
Master Bedroom |
5.92 m |
3.68 m |
5.92 m x 3.68 m |
|
Main Level |
Bedroom 2 |
3.4 m |
2.84 m |
3.4 m x 2.84 m |
|
Main Level |
Bedroom 3 |
3.5 m |
3.07 m |
3.5 m x 3.07 m |
Utilities
|
Natural Gas
|
Installed |
|
Electricity
|
Installed |
|
Cable
|
Installed |
https://www.realtor.ca/PropertyDetails.aspx?PropertyId=21187718
