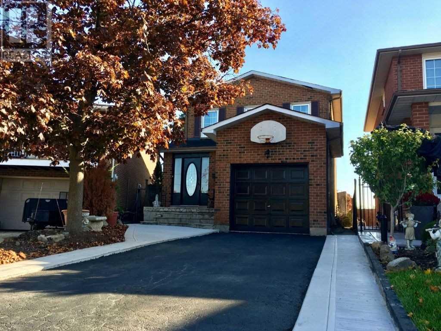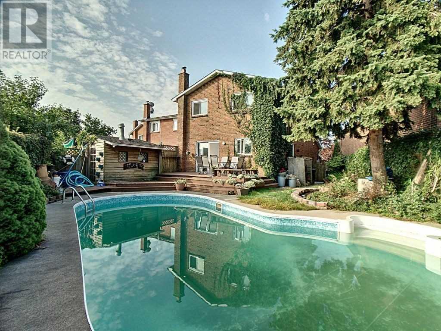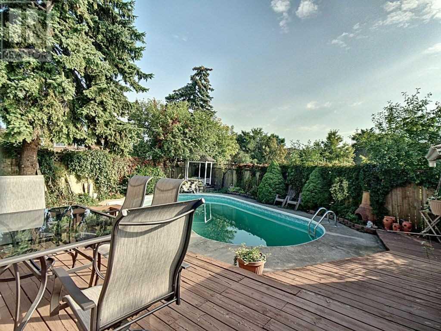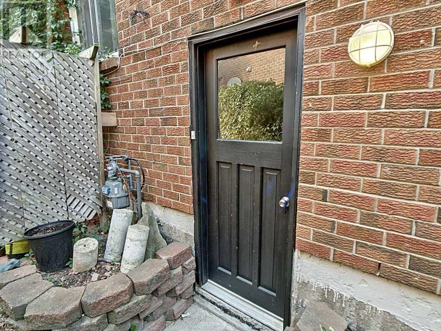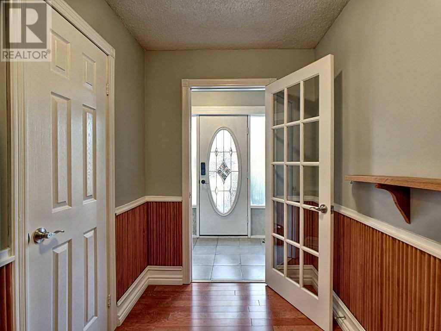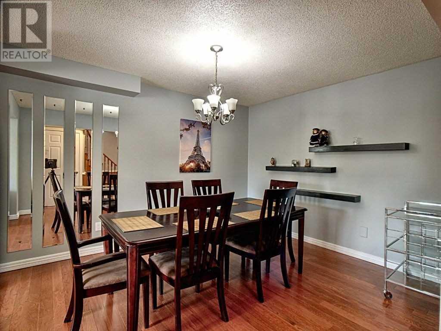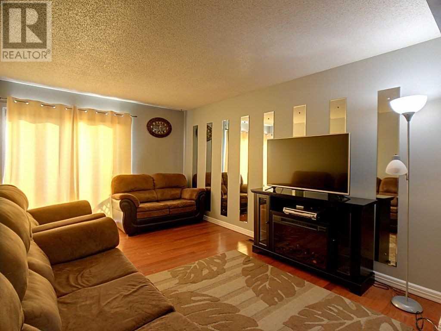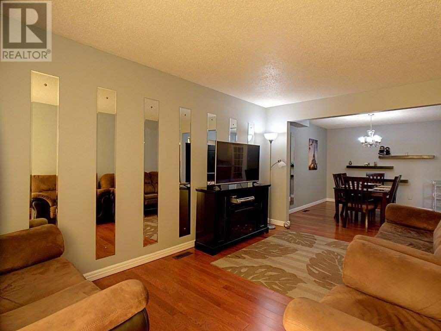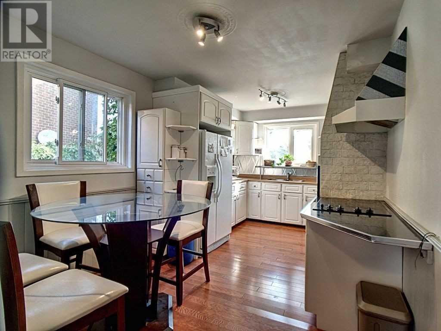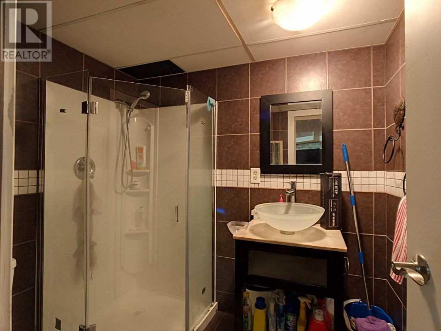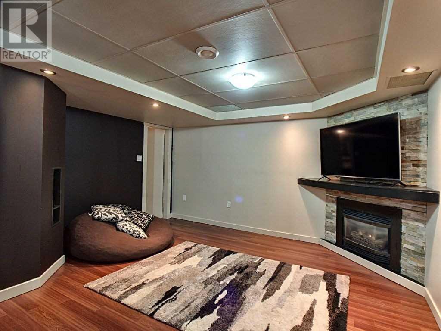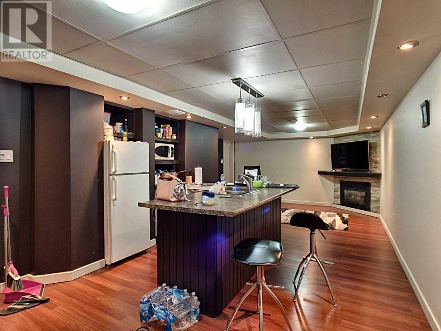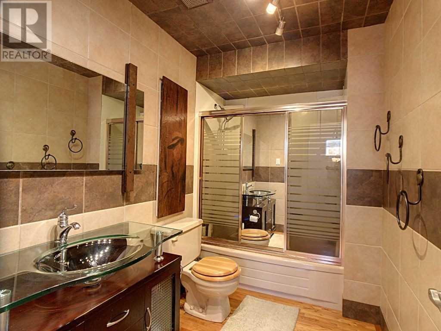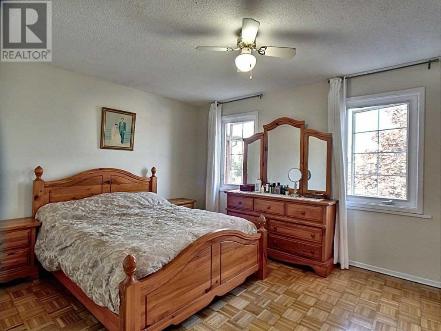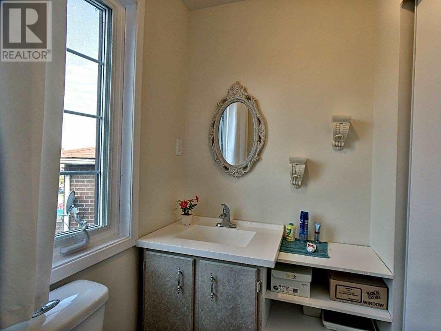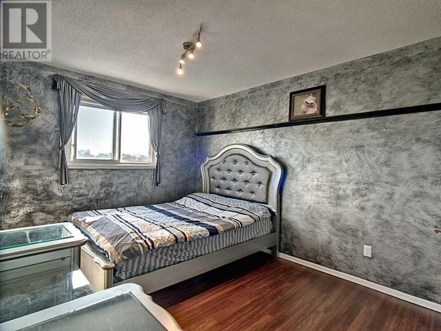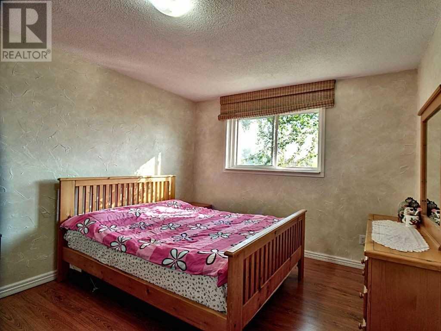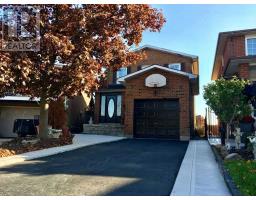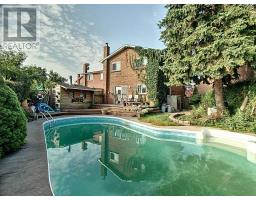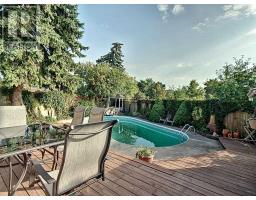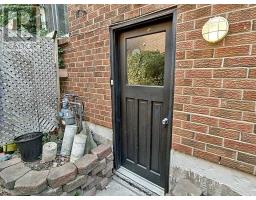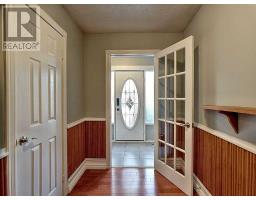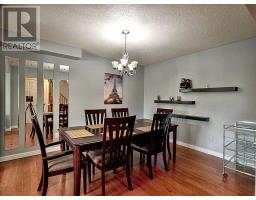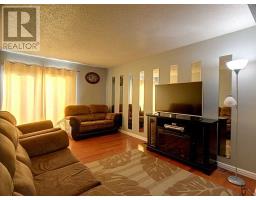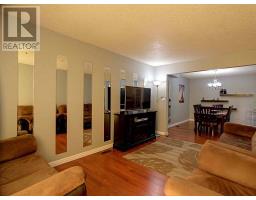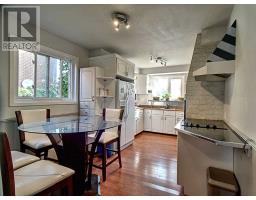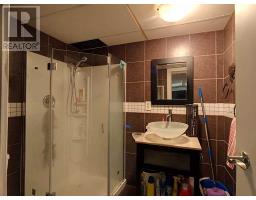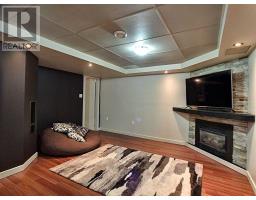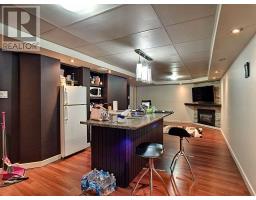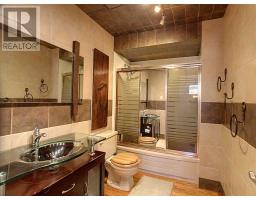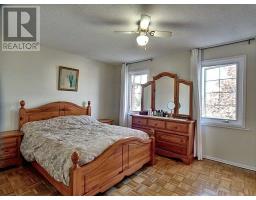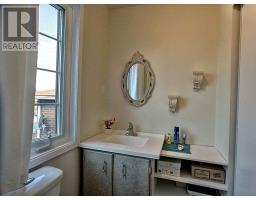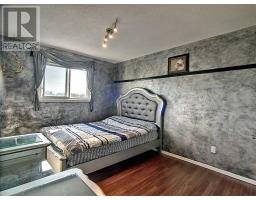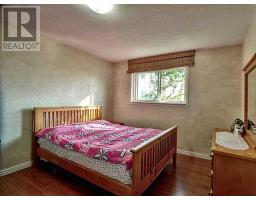3 Bedroom
4 Bathroom
Fireplace
Inground Pool
Central Air Conditioning
Forced Air
$769,900
A Spacious And Bright Detached House In A Highly Desirable Area. Walking Distance To Schools, Brampton Go Station, Downtown Brampton, Public Transportation, And All Other Amenities. Finished Basement With Separate Entrance, Kitchen And A 3 Piece Washroom. Well Maintained Throughout, With An Inground Swimming Pool And A Beautifully Landscaped Backyard. (id:25308)
Property Details
|
MLS® Number
|
W4613086 |
|
Property Type
|
Single Family |
|
Community Name
|
Brampton West |
|
Parking Space Total
|
4 |
|
Pool Type
|
Inground Pool |
Building
|
Bathroom Total
|
4 |
|
Bedrooms Above Ground
|
3 |
|
Bedrooms Total
|
3 |
|
Basement Features
|
Separate Entrance |
|
Basement Type
|
N/a |
|
Construction Style Attachment
|
Detached |
|
Cooling Type
|
Central Air Conditioning |
|
Exterior Finish
|
Brick |
|
Fireplace Present
|
Yes |
|
Heating Fuel
|
Natural Gas |
|
Heating Type
|
Forced Air |
|
Stories Total
|
2 |
|
Type
|
House |
Parking
Land
|
Acreage
|
No |
|
Size Irregular
|
27.4 X 132.49 Ft |
|
Size Total Text
|
27.4 X 132.49 Ft |
Rooms
| Level |
Type |
Length |
Width |
Dimensions |
|
Second Level |
Master Bedroom |
4.65 m |
3.3 m |
4.65 m x 3.3 m |
|
Second Level |
Bedroom 2 |
4.39 m |
2.87 m |
4.39 m x 2.87 m |
|
Second Level |
Bedroom 3 |
4.42 m |
3.28 m |
4.42 m x 3.28 m |
|
Basement |
Kitchen |
4.65 m |
3.56 m |
4.65 m x 3.56 m |
|
Basement |
Living Room |
4.65 m |
2.92 m |
4.65 m x 2.92 m |
|
Basement |
Other |
2.92 m |
2.92 m |
2.92 m x 2.92 m |
|
Main Level |
Dining Room |
3.73 m |
3.25 m |
3.73 m x 3.25 m |
|
Main Level |
Kitchen |
5.13 m |
2.84 m |
5.13 m x 2.84 m |
|
Main Level |
Family Room |
4.75 m |
3.25 m |
4.75 m x 3.25 m |
https://purplebricks.ca/on/halton-peel-brampton-mississauga/brampton/home-for-sale/hab-42-deerpark-crescent-875324
