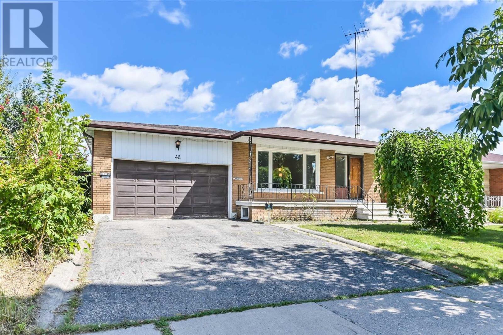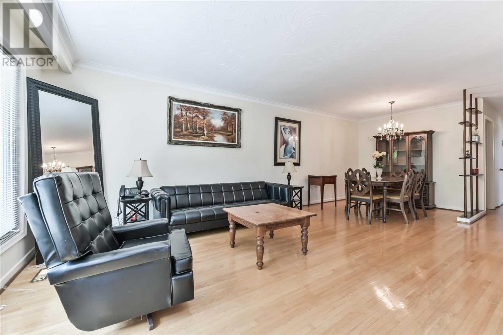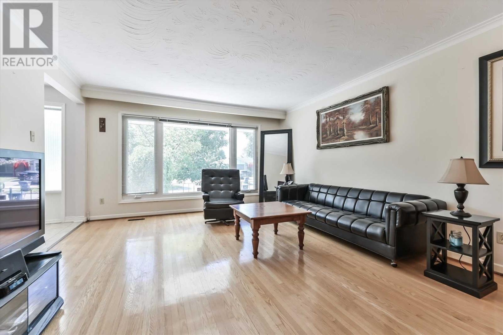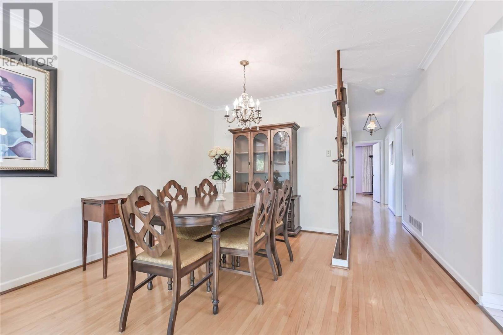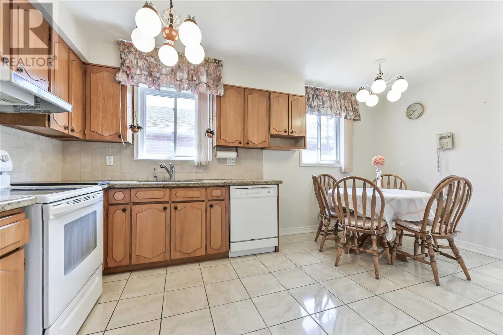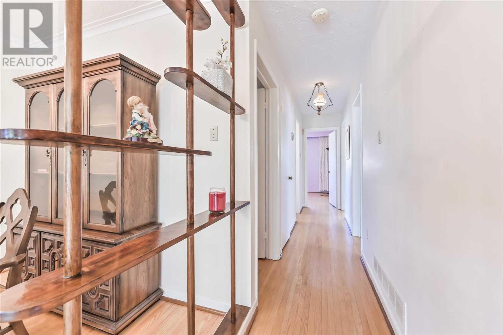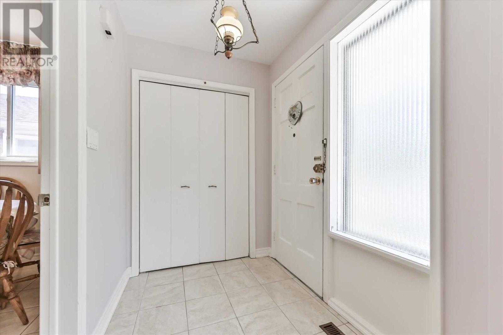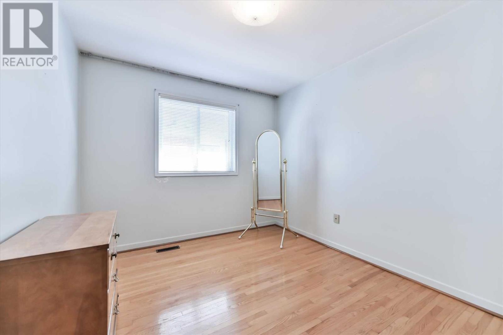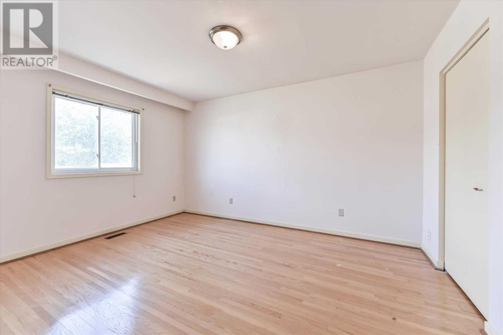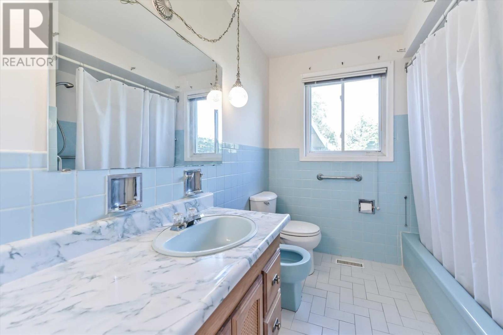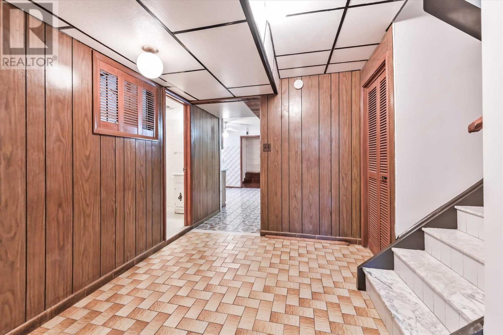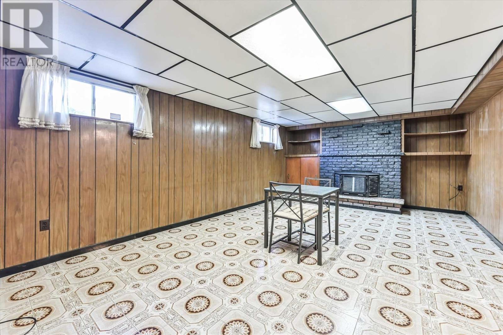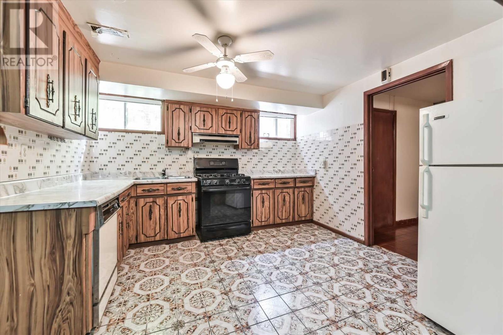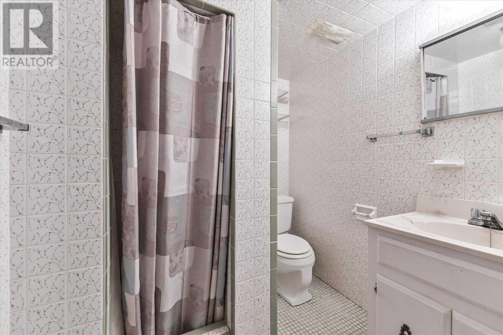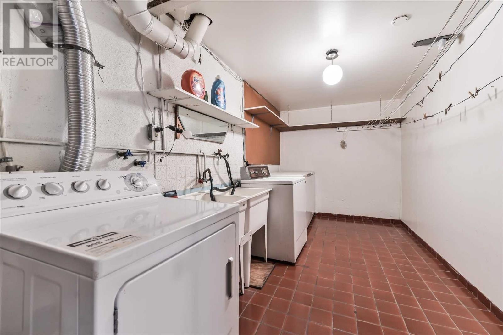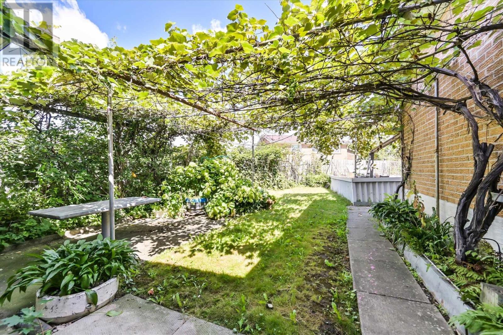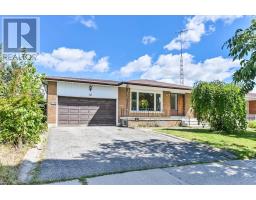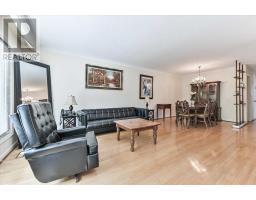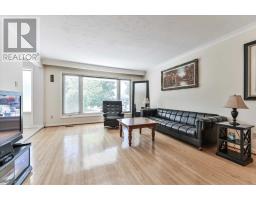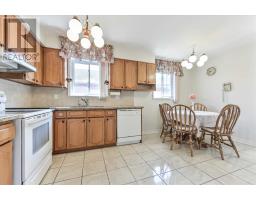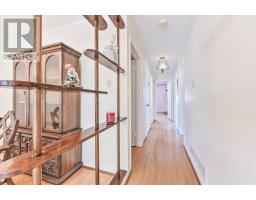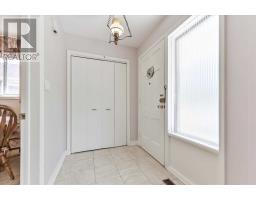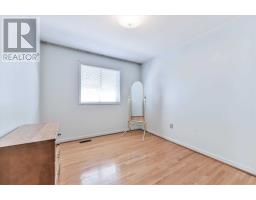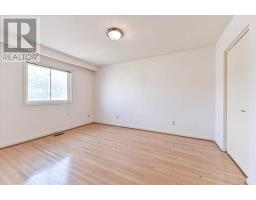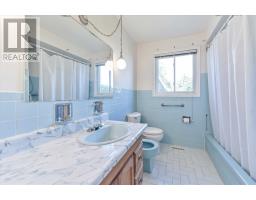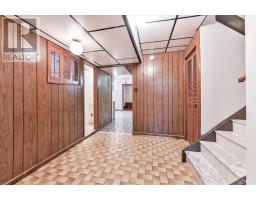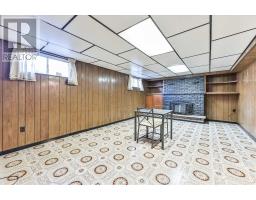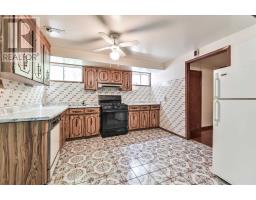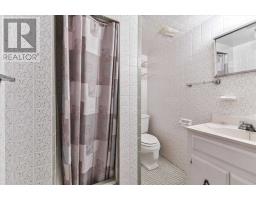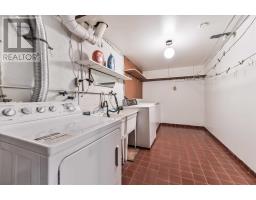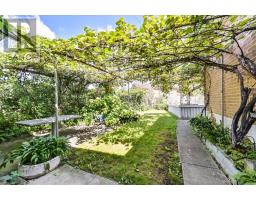42 Collingdale Rd Toronto, Ontario M9V 3R1
4 Bedroom
2 Bathroom
Bungalow
Central Air Conditioning
Forced Air
$769,000
Excellent Opportunity To Own A Detached All Brick Bungalow In One Of North Etobicoke's Most Desirable Neighbourhoods. Generously Sized Principal Rooms And Bedrooms. Large Living Space For Two Families. Finished Basement With High Ceilings And Separate Entrance. Hardwood Floors Throughout. Double Car Garage. Close To Schools, Parks, Highways, Trails And All Amenities. Single Owners For 50 Years.**** EXTRAS **** 2 Fridges, 2 Stoves, 2 Dishwashers, Washer, Dryer And Freezer. All Existing Light Fixtures And Window Coverings. (Washer And Appliances In Basement As Is). (id:25308)
Property Details
| MLS® Number | W4597930 |
| Property Type | Single Family |
| Community Name | Mount Olive-Silverstone-Jamestown |
| Parking Space Total | 4 |
Building
| Bathroom Total | 2 |
| Bedrooms Above Ground | 3 |
| Bedrooms Below Ground | 1 |
| Bedrooms Total | 4 |
| Architectural Style | Bungalow |
| Basement Development | Finished |
| Basement Features | Separate Entrance |
| Basement Type | N/a (finished) |
| Construction Style Attachment | Detached |
| Cooling Type | Central Air Conditioning |
| Exterior Finish | Brick |
| Heating Fuel | Natural Gas |
| Heating Type | Forced Air |
| Stories Total | 1 |
| Type | House |
Parking
| Garage |
Land
| Acreage | No |
| Size Irregular | 47.56 X 113.35 Ft ; Irreg Widens |
| Size Total Text | 47.56 X 113.35 Ft ; Irreg Widens |
Rooms
| Level | Type | Length | Width | Dimensions |
|---|---|---|---|---|
| Basement | Recreational, Games Room | 3.99 m | 7.05 m | 3.99 m x 7.05 m |
| Basement | Office | 3.08 m | 2.52 m | 3.08 m x 2.52 m |
| Basement | Kitchen | 3.53 m | 3.63 m | 3.53 m x 3.63 m |
| Basement | Living Room | 4.82 m | 3.42 m | 4.82 m x 3.42 m |
| Basement | Laundry Room | 2.34 m | 5.85 m | 2.34 m x 5.85 m |
| Main Level | Living Room | 7.25 m | 4.21 m | 7.25 m x 4.21 m |
| Main Level | Dining Room | 7.25 m | 4.21 m | 7.25 m x 4.21 m |
| Main Level | Kitchen | 4.85 m | 2.7 m | 4.85 m x 2.7 m |
| Main Level | Foyer | 1.57 m | 1.98 m | 1.57 m x 1.98 m |
| Main Level | Master Bedroom | 4.28 m | 3.35 m | 4.28 m x 3.35 m |
| Main Level | Bedroom 2 | 2.9 m | 3.35 m | 2.9 m x 3.35 m |
| Main Level | Bedroom 3 | 3.02 m | 3.65 m | 3.02 m x 3.65 m |
https://www.realtor.ca/PropertyDetails.aspx?PropertyId=21210583
Interested?
Contact us for more information
