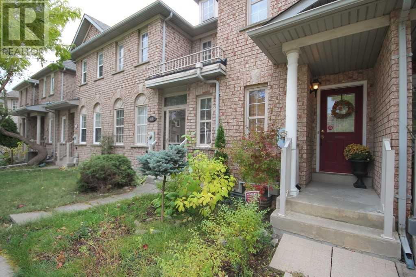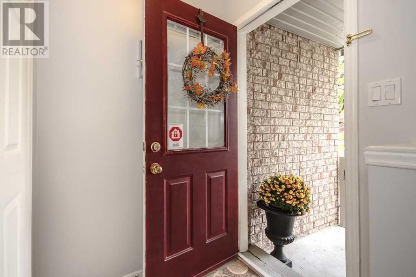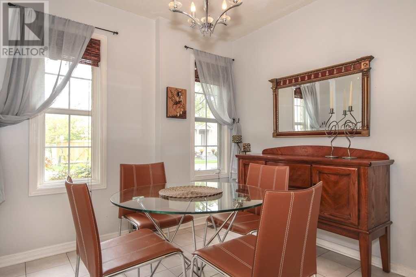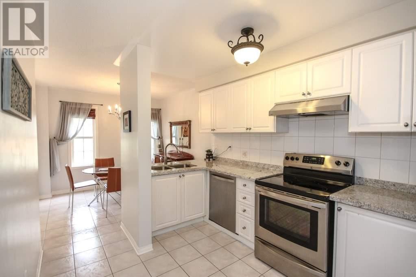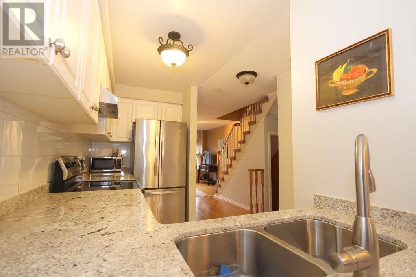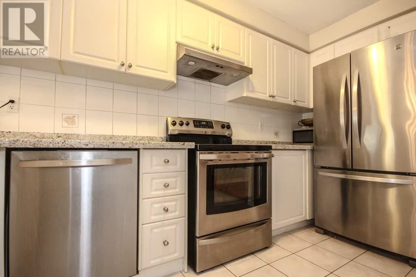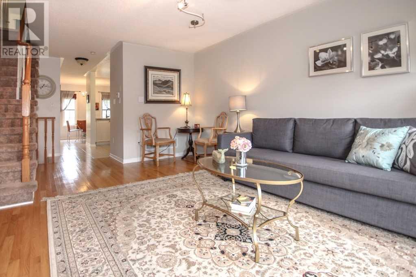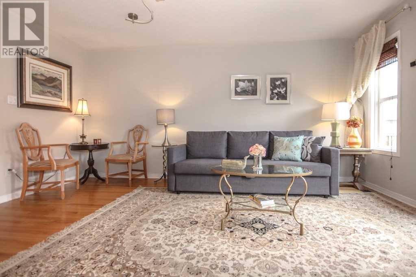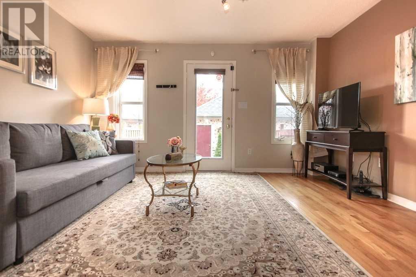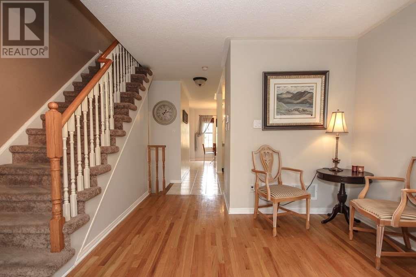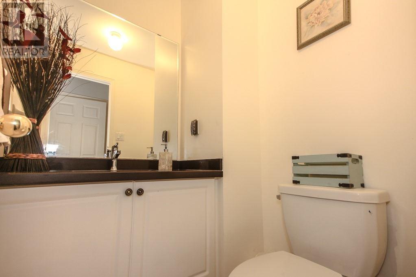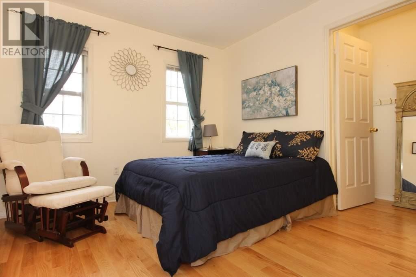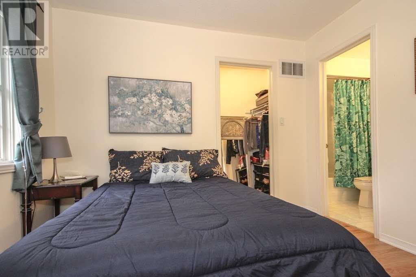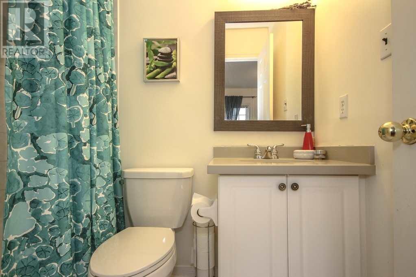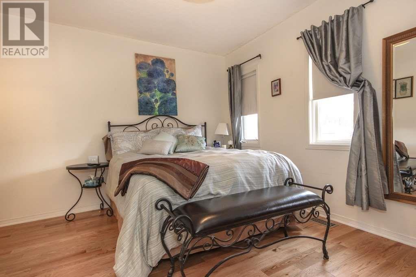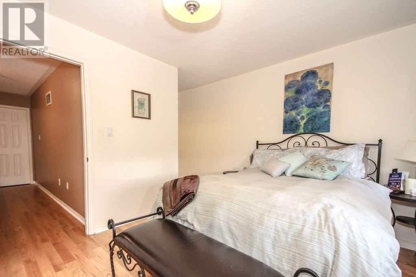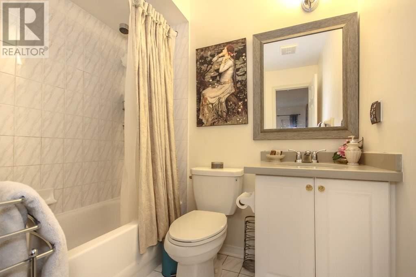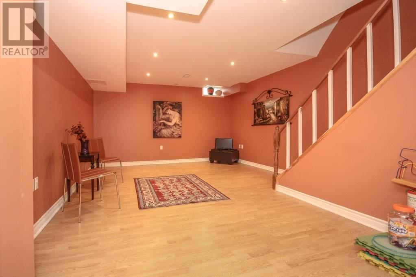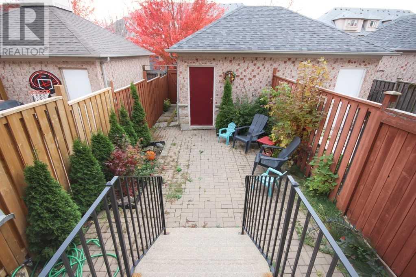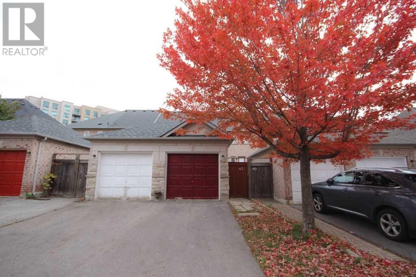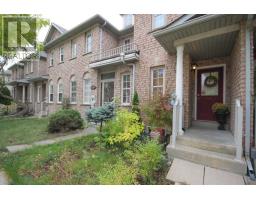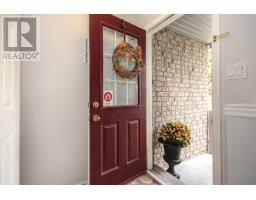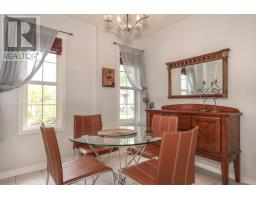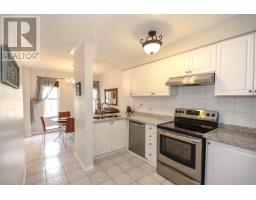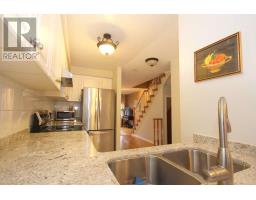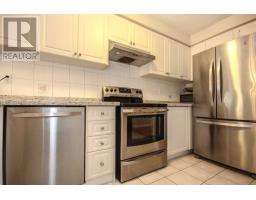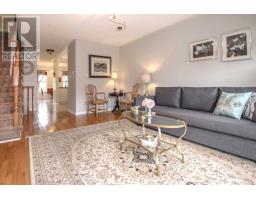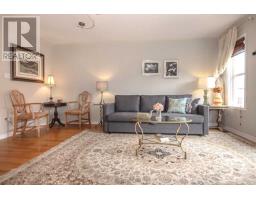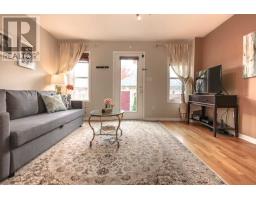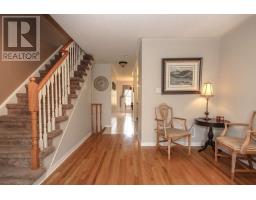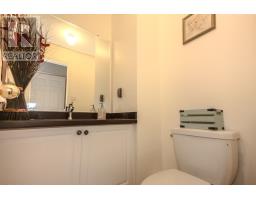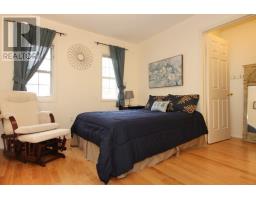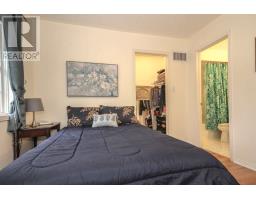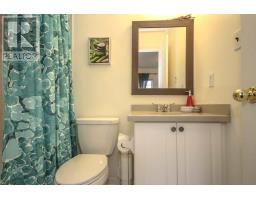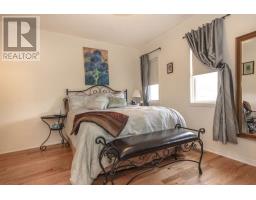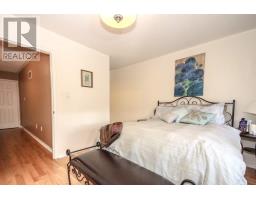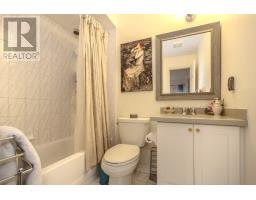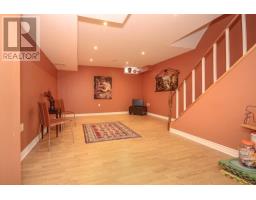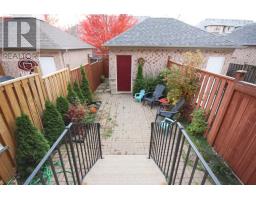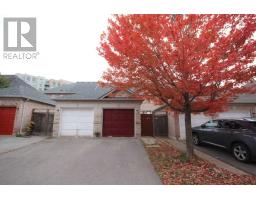3 Bedroom
3 Bathroom
Central Air Conditioning
Forced Air
$739,000
Why Condo? When You Can Live In Bright Gorgeous Freehold Townhome, Desirable Location, Steps To Yonge St, Great Schools, Shops, Restaurants, Parks, Community Centres. Minutes To Bus, Go, Viva & Yrt Stns! Upstairs Bdrms Both Have Their Own En-Suite Bathroom & Walk-In Closet, Strip Hardwd Flrs. Beautifully Finishd Bsmnt W/Large Rec Rm Comb W/Exercise Rm & 3rd Bdrm. Furnace 2019, Roof Shingles 2017, 2nd Floor Hardwd 2016, Ss Appliances 2015, Kitchen Counter 2016**** EXTRAS **** Ss Stove, Fridge, B/I Dishwasher, Washer & Dryer, Auto Garage Door Opener W/2 Remotes, Cac, Fully Fenced Yard W/Gate. All Elf's, Led Potlights & Window Coverings Included. Very Well Maintained Home In A Fantastic Neighborhood. (id:25308)
Property Details
|
MLS® Number
|
N4611028 |
|
Property Type
|
Single Family |
|
Neigbourhood
|
Bayview Glen |
|
Community Name
|
Langstaff |
|
Parking Space Total
|
2 |
Building
|
Bathroom Total
|
3 |
|
Bedrooms Above Ground
|
2 |
|
Bedrooms Below Ground
|
1 |
|
Bedrooms Total
|
3 |
|
Basement Development
|
Finished |
|
Basement Type
|
N/a (finished) |
|
Construction Style Attachment
|
Attached |
|
Cooling Type
|
Central Air Conditioning |
|
Exterior Finish
|
Brick |
|
Heating Fuel
|
Natural Gas |
|
Heating Type
|
Forced Air |
|
Stories Total
|
2 |
|
Type
|
Row / Townhouse |
Parking
Land
|
Acreage
|
No |
|
Size Irregular
|
14.76 X 113.19 Ft |
|
Size Total Text
|
14.76 X 113.19 Ft |
Rooms
| Level |
Type |
Length |
Width |
Dimensions |
|
Second Level |
Master Bedroom |
4.19 m |
3 m |
4.19 m x 3 m |
|
Second Level |
Bedroom 2 |
3.2 m |
3.07 m |
3.2 m x 3.07 m |
|
Basement |
Bedroom 3 |
3.3 m |
2.12 m |
3.3 m x 2.12 m |
|
Basement |
Recreational, Games Room |
7.74 m |
4 m |
7.74 m x 4 m |
|
Main Level |
Living Room |
4.85 m |
4.2 m |
4.85 m x 4.2 m |
|
Main Level |
Dining Room |
4.85 m |
4.2 m |
4.85 m x 4.2 m |
|
Main Level |
Kitchen |
3.92 m |
2.62 m |
3.92 m x 2.62 m |
|
Main Level |
Eating Area |
2.83 m |
2.6 m |
2.83 m x 2.6 m |
https://www.realtor.ca/PropertyDetails.aspx?PropertyId=21256119
