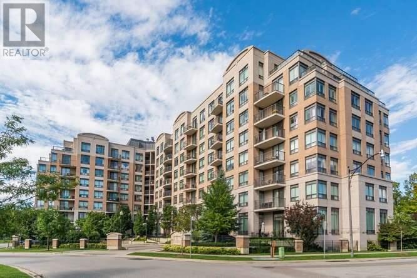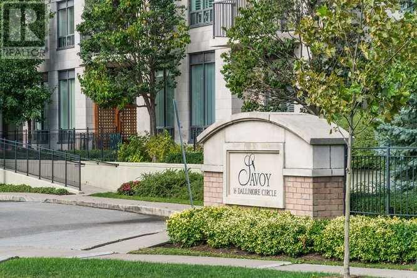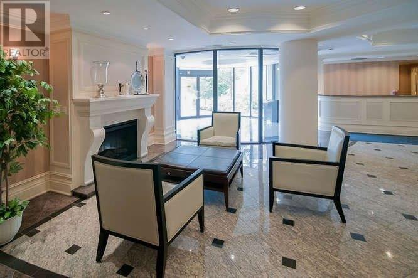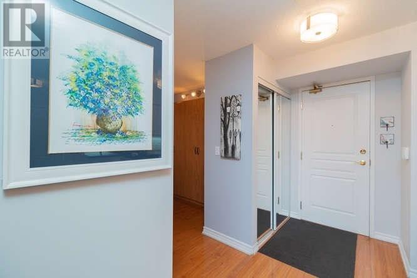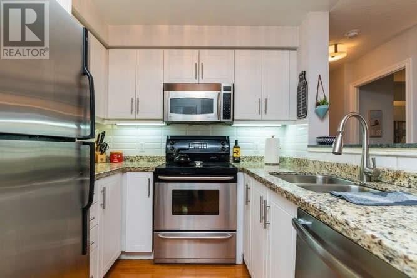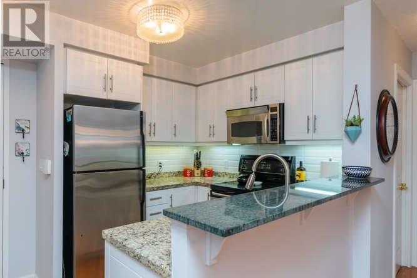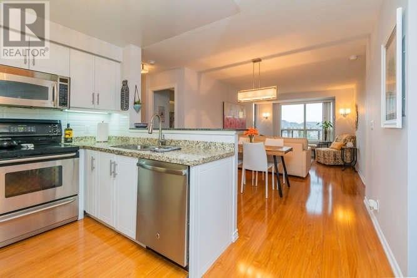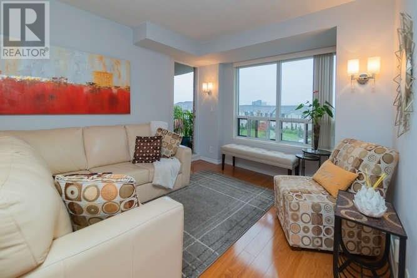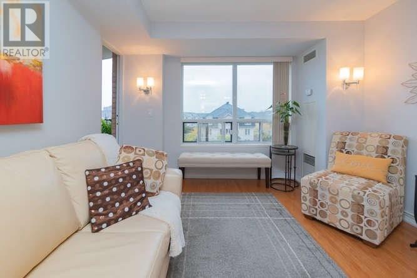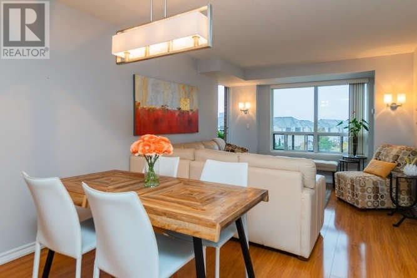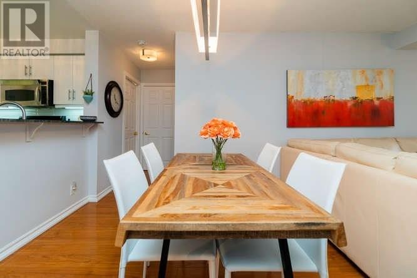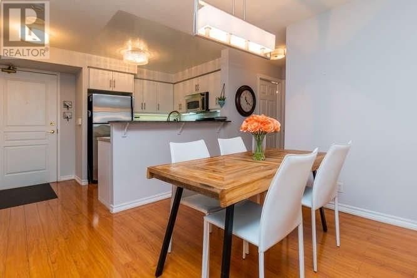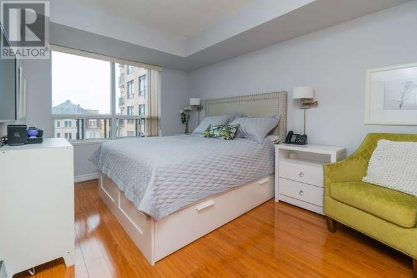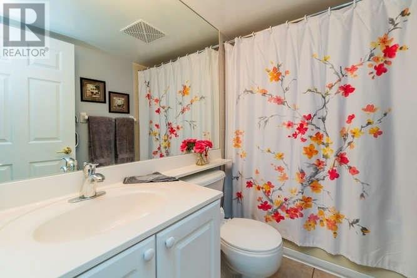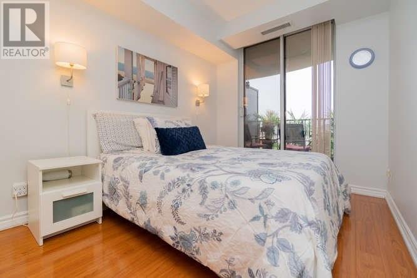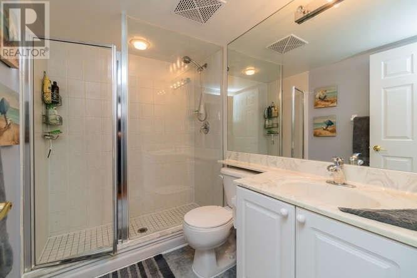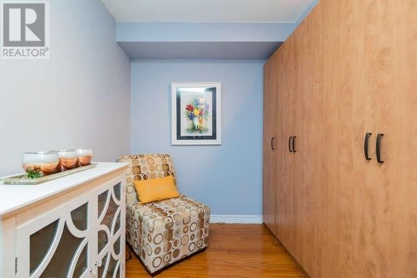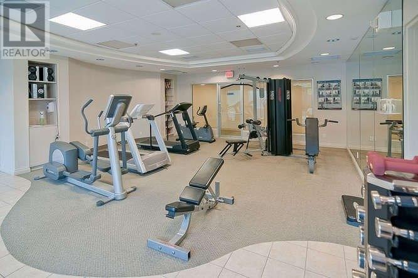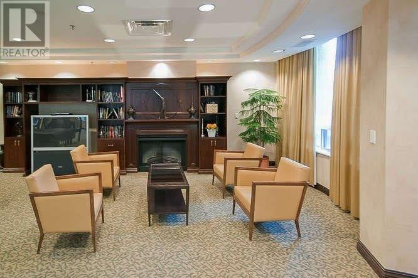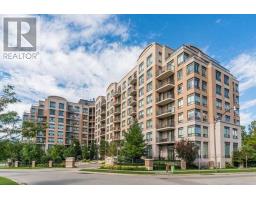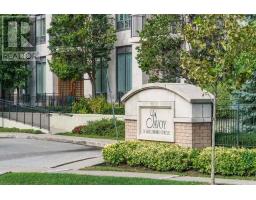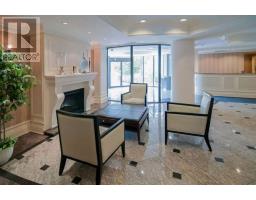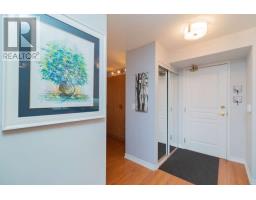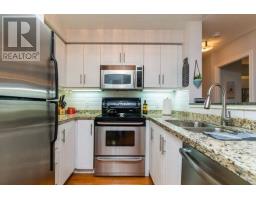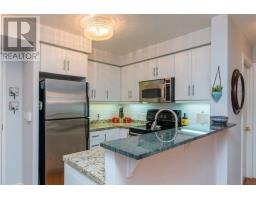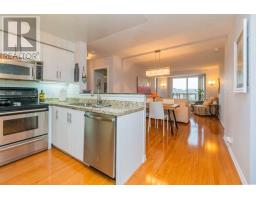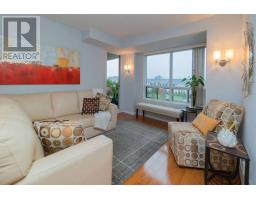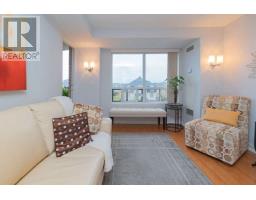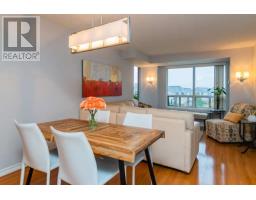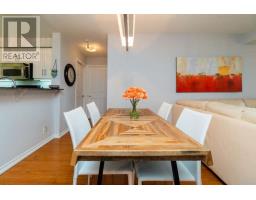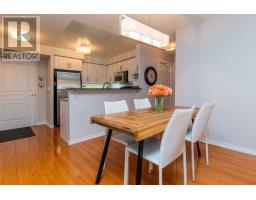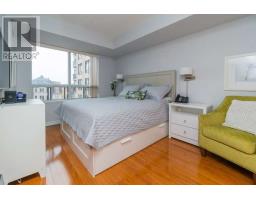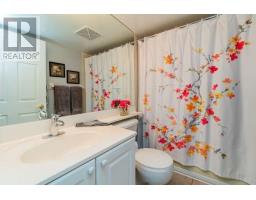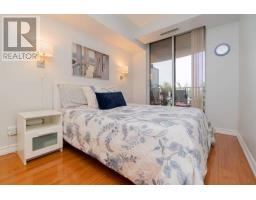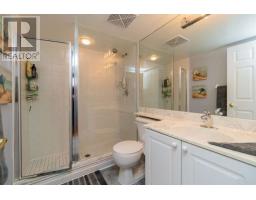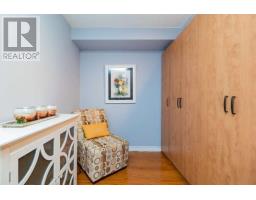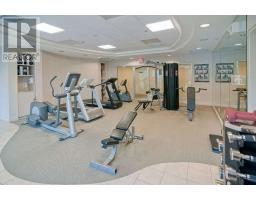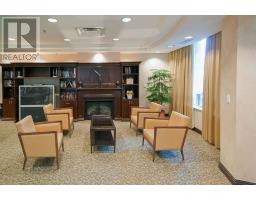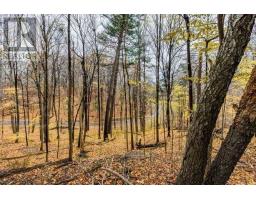#419 -16 Dallimore Circ Toronto, Ontario M3C 4C4
3 Bedroom
2 Bathroom
Central Air Conditioning
Forced Air
$569,000Maintenance,
$732.77 Monthly
Maintenance,
$732.77 MonthlyRenovated 2 Bed + Den, 2 Bath Suite. The Lancelot Model, Over 900 Sq Ft. Large Open Concept Kitchen, With Granite Counters, Ceramic Backsplash & S/S Appliances. Good Quality Laminate Thruout. Large Sun-Filled Dining & Living Area, With A W/O To Your Private Balcony. Spacious Master Bedroom, With A 4Pc Ensuite And W/I Closet. Large 2nd Bedroom, With A Mirrored Doub Closet & Lar Window. Guest 3Pc Bath. *1 Parking & Locker***** EXTRAS **** Wonderful Building & Amenities. Included: Fridge, Stove, B/I Microwave, B/I Dishwasher, Washer/Dryer, Elf's & Window Coverings. *All Building Hallways To Be Professionally Renovated* (id:25308)
Property Details
| MLS® Number | C4609677 |
| Property Type | Single Family |
| Community Name | Banbury-Don Mills |
| Features | Balcony |
| Parking Space Total | 1 |
Building
| Bathroom Total | 2 |
| Bedrooms Above Ground | 2 |
| Bedrooms Below Ground | 1 |
| Bedrooms Total | 3 |
| Amenities | Storage - Locker |
| Cooling Type | Central Air Conditioning |
| Exterior Finish | Brick |
| Heating Fuel | Natural Gas |
| Heating Type | Forced Air |
| Type | Apartment |
Parking
| Underground |
Land
| Acreage | No |
Rooms
| Level | Type | Length | Width | Dimensions |
|---|---|---|---|---|
| Flat | Kitchen | 2.34 m | 2.51 m | 2.34 m x 2.51 m |
| Flat | Dining Room | 3.18 m | 2.74 m | 3.18 m x 2.74 m |
| Flat | Living Room | 3.3 m | 3.56 m | 3.3 m x 3.56 m |
| Flat | Master Bedroom | 3.07 m | 3.84 m | 3.07 m x 3.84 m |
| Flat | Bedroom 2 | 2.46 m | 3.12 m | 2.46 m x 3.12 m |
| Flat | Den | 3.23 m | 2.16 m | 3.23 m x 2.16 m |
https://www.realtor.ca/PropertyDetails.aspx?PropertyId=21251658
Interested?
Contact us for more information
