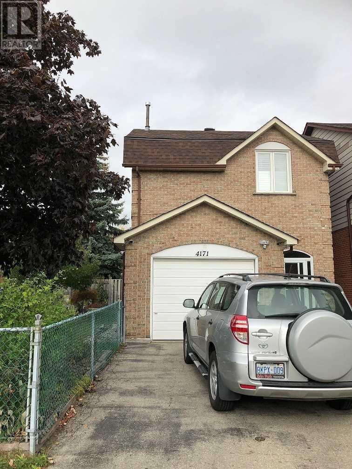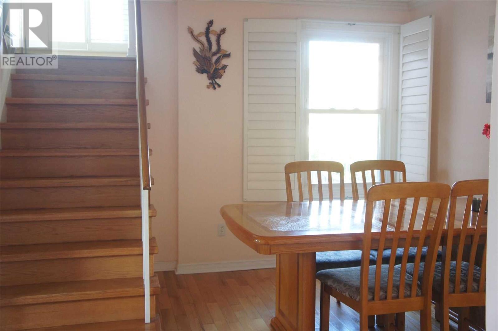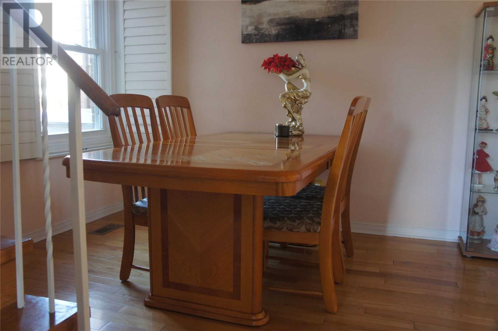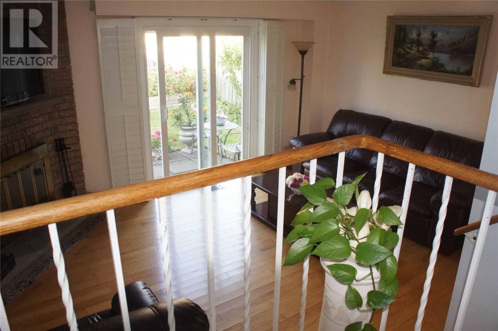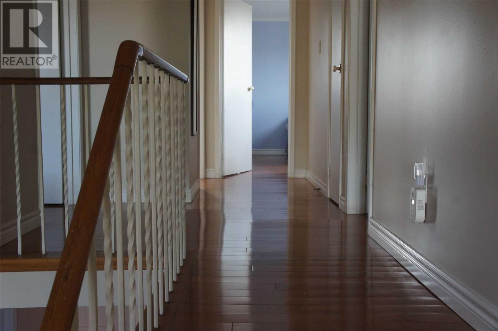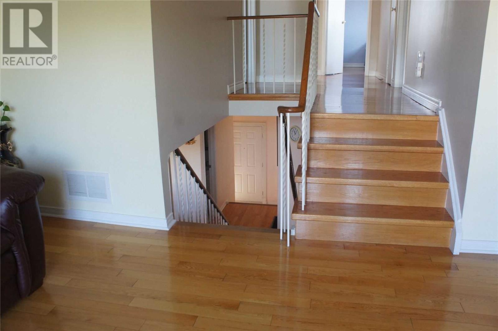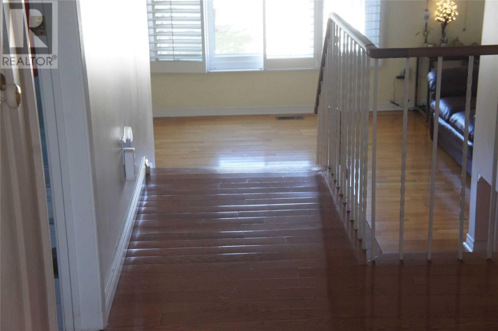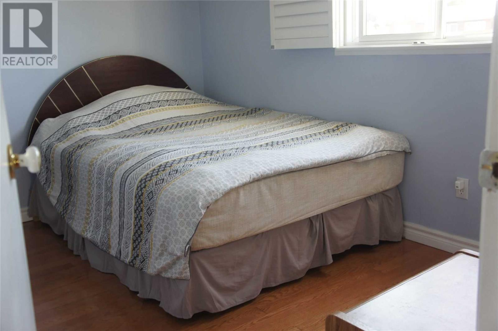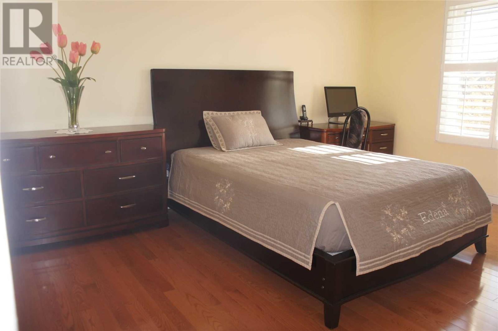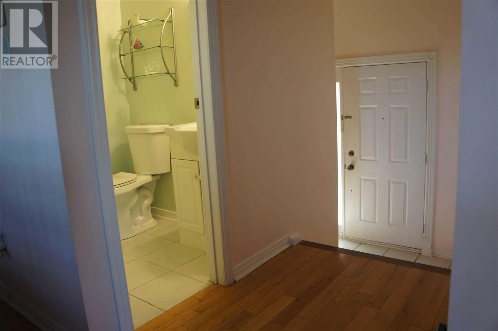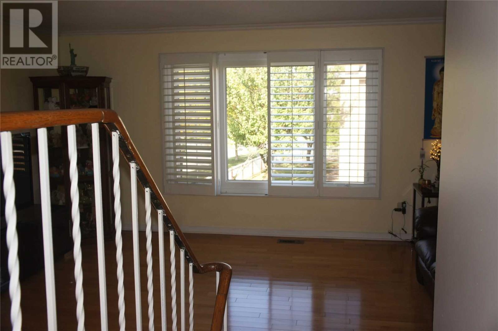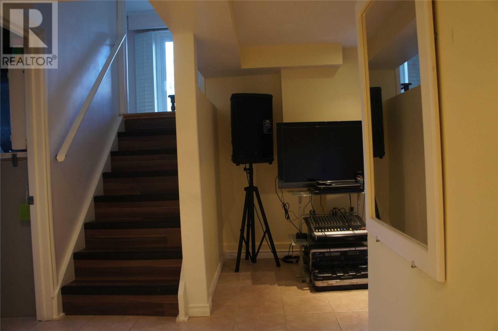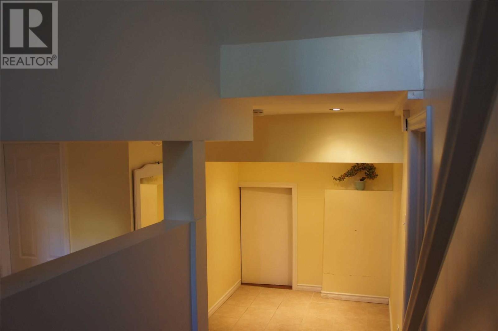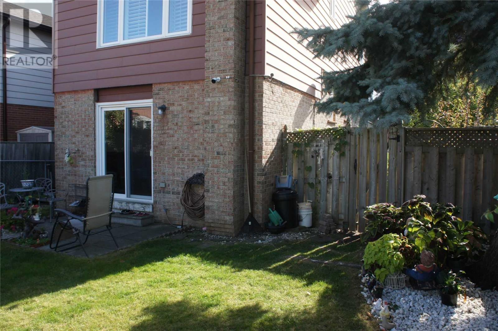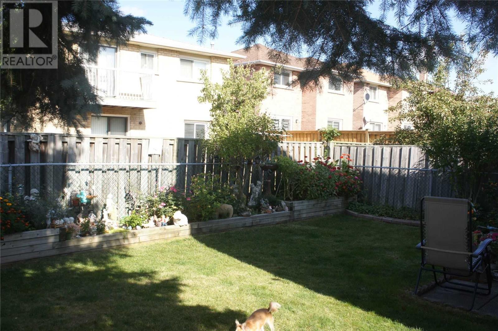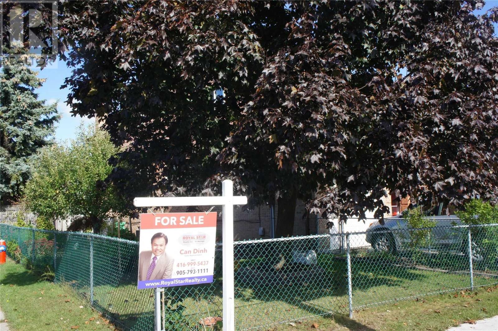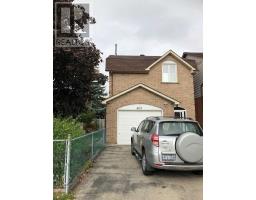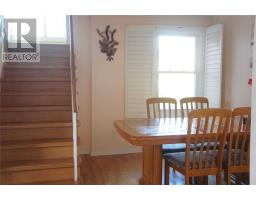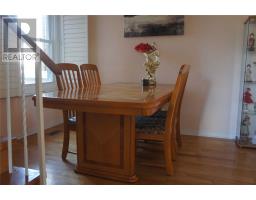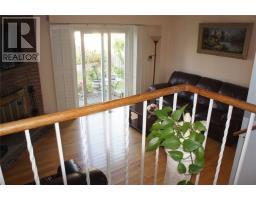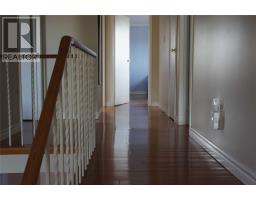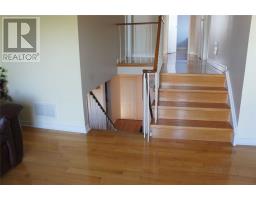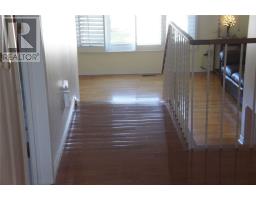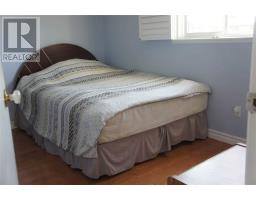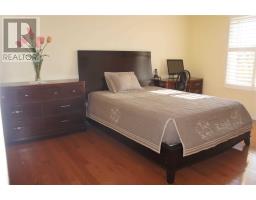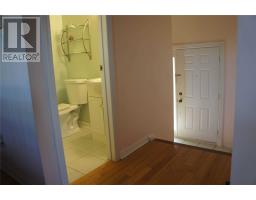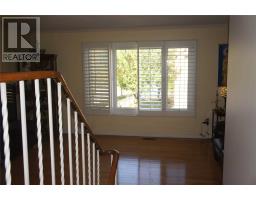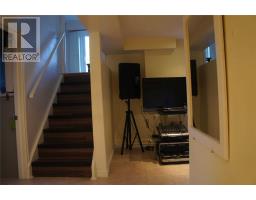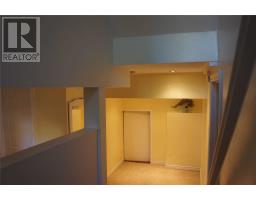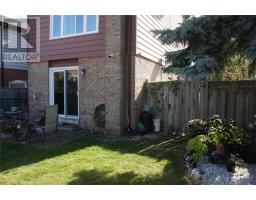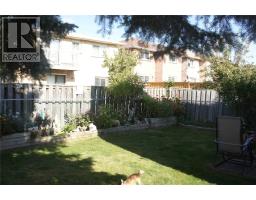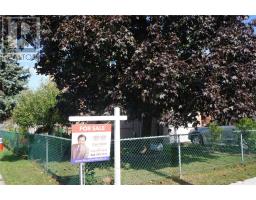3 Bedroom
3 Bathroom
Fireplace
Central Air Conditioning
Forced Air
$820,000
Unparalleled Location! Amazing 5-Level Backsplit In Sought After Highly Desired *Deer Run* Area. Premium Corner Lot! 3-Br, 3 Bath, Fabulous Floor Layout. New High Quality Hardwood & Laminate Floor Thruout! Totally Renovated. Crown Moulding Thruout! Most Vinyl Windows, New Roof 2019 & Widened Driveway. Close To Sq 1, Supermarket & Top Ranking Schools! Easy Access To Major Hwys**** EXTRAS **** All Kitchen Appliances, Fridge, Stove, Washer, Dryer, Gdo, All Window Coverings (id:25308)
Property Details
|
MLS® Number
|
W4598414 |
|
Property Type
|
Single Family |
|
Community Name
|
Creditview |
|
Amenities Near By
|
Park, Public Transit, Schools |
|
Parking Space Total
|
4 |
Building
|
Bathroom Total
|
3 |
|
Bedrooms Above Ground
|
3 |
|
Bedrooms Total
|
3 |
|
Basement Development
|
Finished |
|
Basement Type
|
N/a (finished) |
|
Construction Style Attachment
|
Detached |
|
Construction Style Split Level
|
Backsplit |
|
Cooling Type
|
Central Air Conditioning |
|
Exterior Finish
|
Aluminum Siding, Brick |
|
Fireplace Present
|
Yes |
|
Heating Fuel
|
Natural Gas |
|
Heating Type
|
Forced Air |
|
Type
|
House |
Parking
Land
|
Acreage
|
No |
|
Land Amenities
|
Park, Public Transit, Schools |
|
Size Irregular
|
41 X 91 Ft |
|
Size Total Text
|
41 X 91 Ft |
|
Surface Water
|
River/stream |
Rooms
| Level |
Type |
Length |
Width |
Dimensions |
|
Second Level |
Master Bedroom |
4.68 m |
3.43 m |
4.68 m x 3.43 m |
|
Second Level |
Bedroom 2 |
3.63 m |
2.79 m |
3.63 m x 2.79 m |
|
Second Level |
Bedroom 3 |
3.64 m |
3.41 m |
3.64 m x 3.41 m |
|
Basement |
Recreational, Games Room |
4.71 m |
3.48 m |
4.71 m x 3.48 m |
|
Lower Level |
Family Room |
4.78 m |
3.51 m |
4.78 m x 3.51 m |
|
Main Level |
Dining Room |
3.31 m |
2.55 m |
3.31 m x 2.55 m |
|
Main Level |
Kitchen |
4.95 m |
2.47 m |
4.95 m x 2.47 m |
|
Main Level |
Eating Area |
4.95 m |
2.47 m |
4.95 m x 2.47 m |
|
Upper Level |
Living Room |
5.05 m |
3.63 m |
5.05 m x 3.63 m |
Utilities
https://www.realtor.ca/PropertyDetails.aspx?PropertyId=21212708
