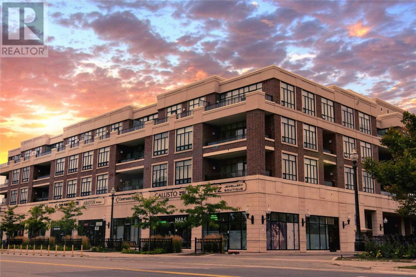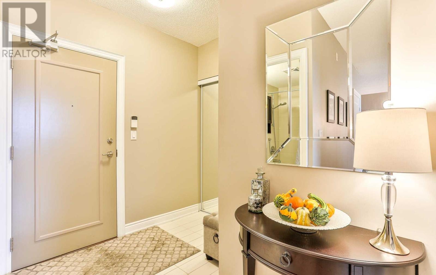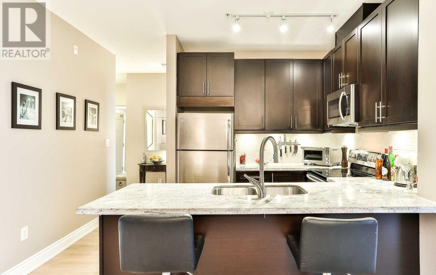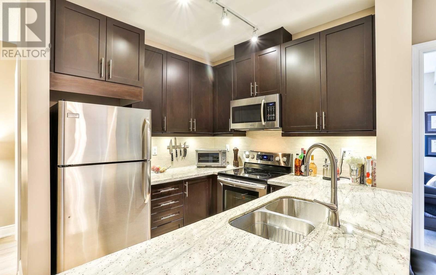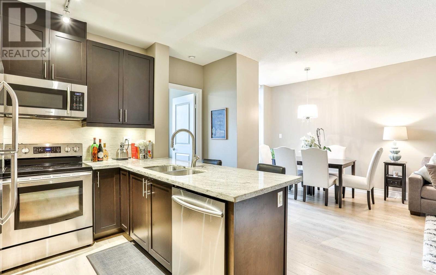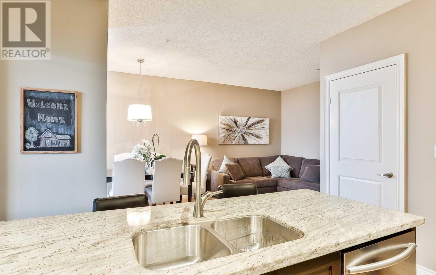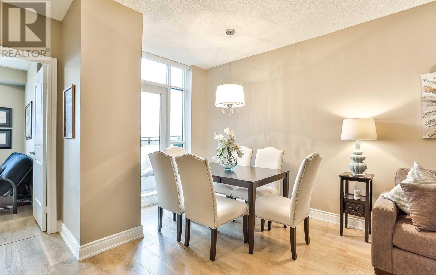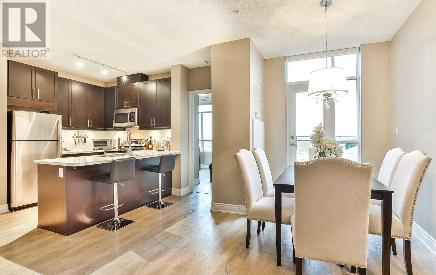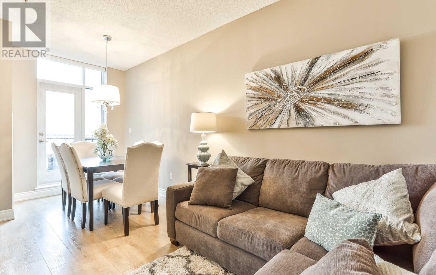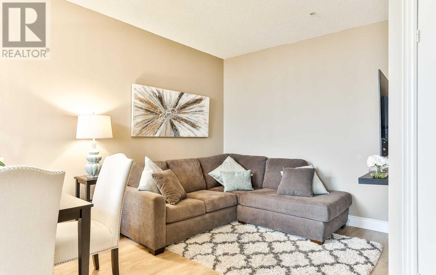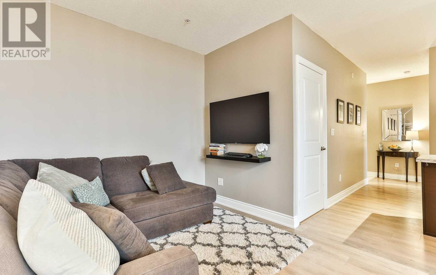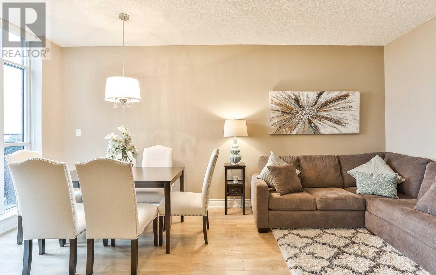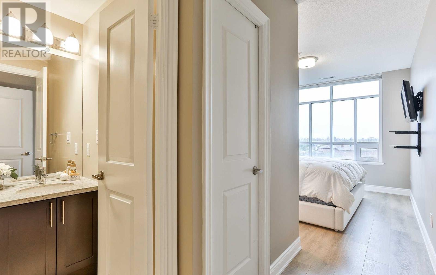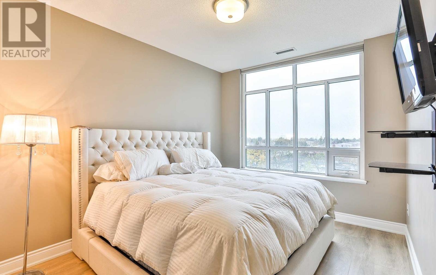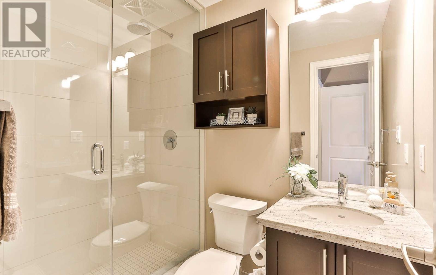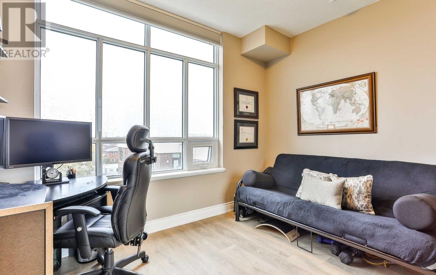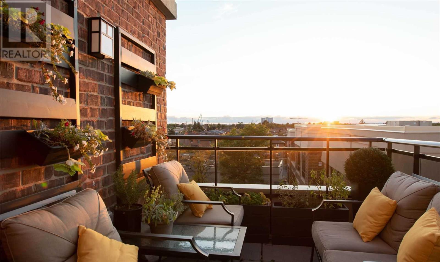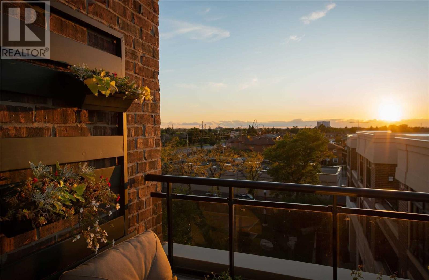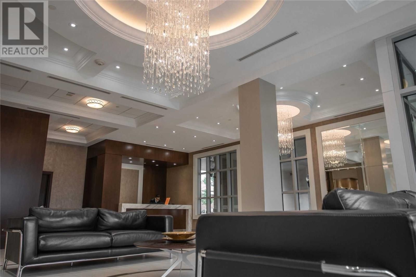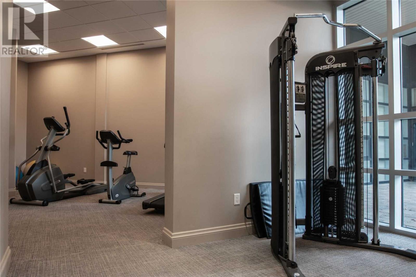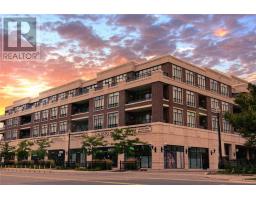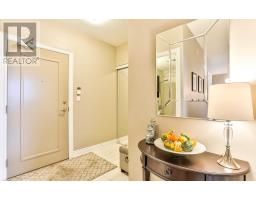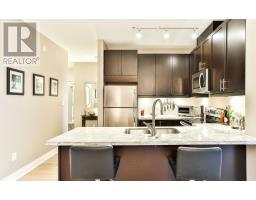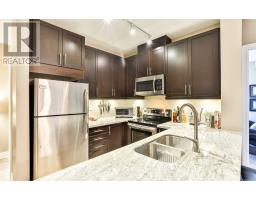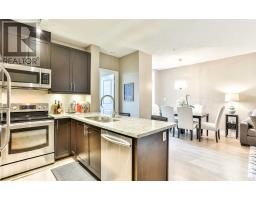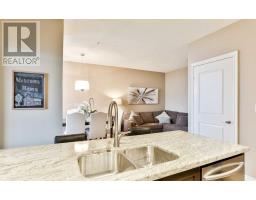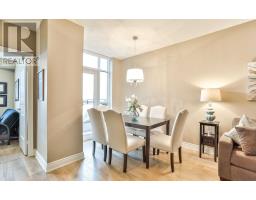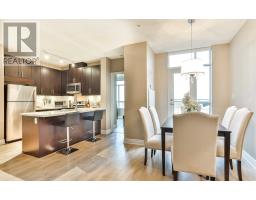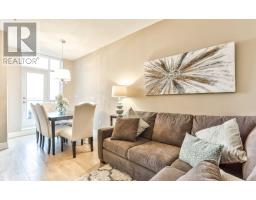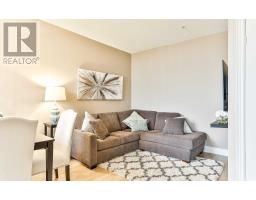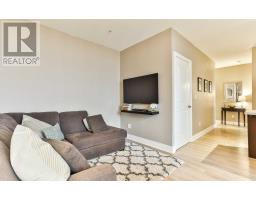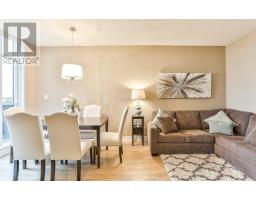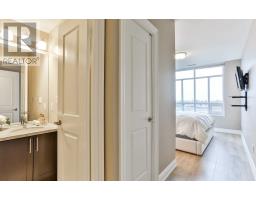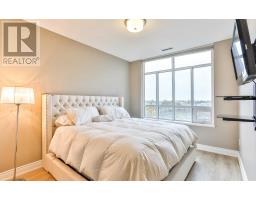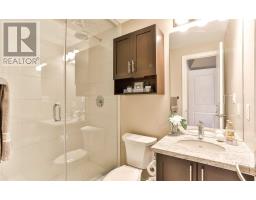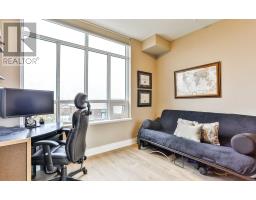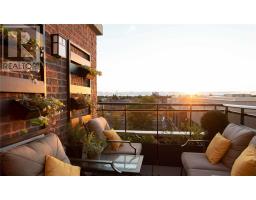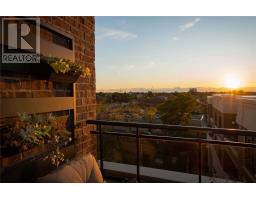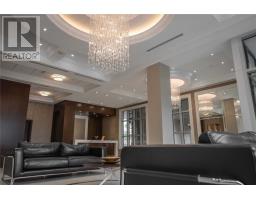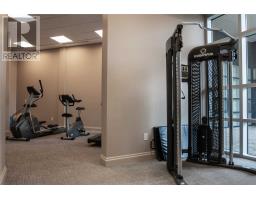#417 -2396 Major Mackenzie Dr Vaughan, Ontario L6A 4Y1
$645,000Maintenance,
$551.91 Monthly
Maintenance,
$551.91 MonthlyYou've Found The Goldilocks Unit! Nestled In The Heart Of Maple, This Spacious & Upgraded Top-Floor Corner Unit Is A Breath Of Fresh Air! A Ton Of Natural Light Just Pours In Bathing This Unit With It's Fantastic Open Concept Layout! Features 2 Beds, 2 Baths, Spacious Living & Dining, Granite Counters & S/S Appliances. Step Out On To Your West-Facing Terrace & Enjoy Unobstructed Views Of Every Sunset. Includes 2 Adjacent Parking Spots & Large Locker!**** EXTRAS **** Close To Go Train, Shops, Restaurants & Lots More! Truly A One Of A Kind!! Includes: S/S Fridge, Stove, Microwave, Dishwasher, Stackable Washer & Dryer, Hunter Douglas Blackout / Silhouette Blinds, All Elf's, Planters In Terrace (id:25308)
Property Details
| MLS® Number | N4593493 |
| Property Type | Single Family |
| Community Name | Maple |
| Amenities Near By | Hospital, Public Transit, Schools |
| Features | Conservation/green Belt |
| Parking Space Total | 2 |
| View Type | View |
Building
| Bathroom Total | 2 |
| Bedrooms Above Ground | 2 |
| Bedrooms Total | 2 |
| Amenities | Storage - Locker, Security/concierge, Party Room, Exercise Centre |
| Cooling Type | Central Air Conditioning |
| Exterior Finish | Brick, Concrete |
| Fire Protection | Security Guard |
| Heating Fuel | Electric |
| Heating Type | Heat Pump |
| Type | Apartment |
Parking
| Underground | |
| Visitor parking |
Land
| Acreage | No |
| Land Amenities | Hospital, Public Transit, Schools |
Rooms
| Level | Type | Length | Width | Dimensions |
|---|---|---|---|---|
| Flat | Kitchen | 2.59 m | 2.43 m | 2.59 m x 2.43 m |
| Flat | Dining Room | 3.18 m | 3.94 m | 3.18 m x 3.94 m |
| Flat | Living Room | 2.25 m | 3.94 m | 2.25 m x 3.94 m |
| Flat | Master Bedroom | 3.66 m | 3.1 m | 3.66 m x 3.1 m |
| Flat | Bedroom 2 | 2.9 m | 3.71 m | 2.9 m x 3.71 m |
https://www.realtor.ca/PropertyDetails.aspx?PropertyId=21193764
Interested?
Contact us for more information
