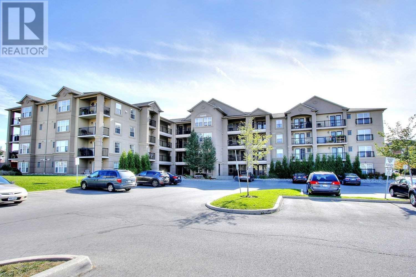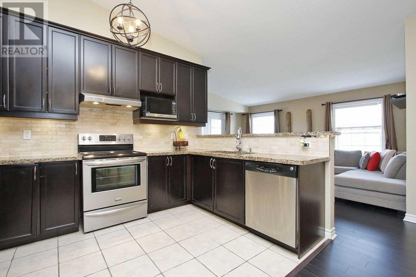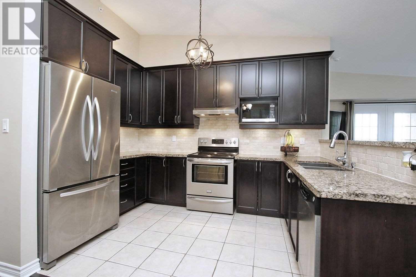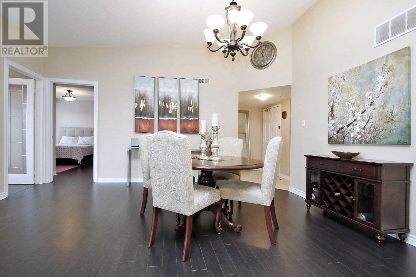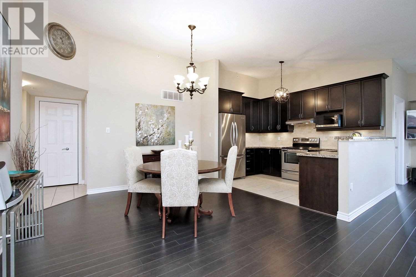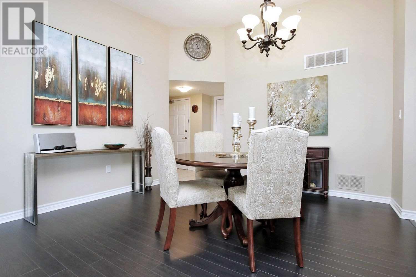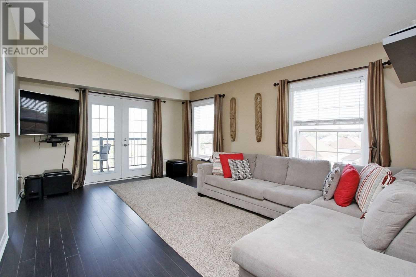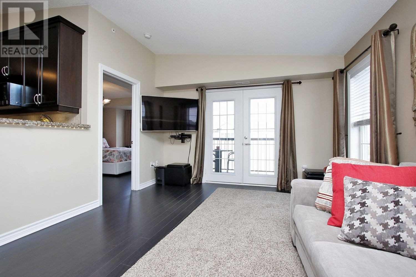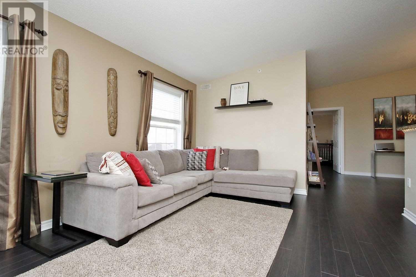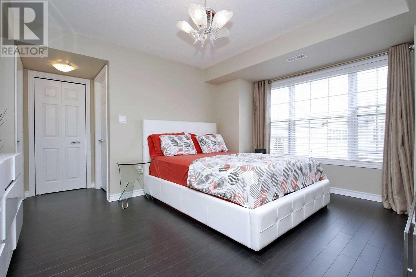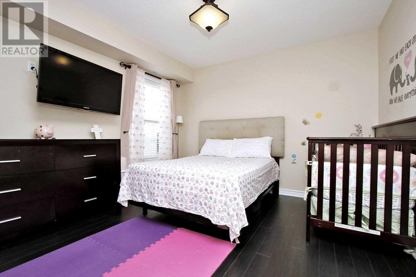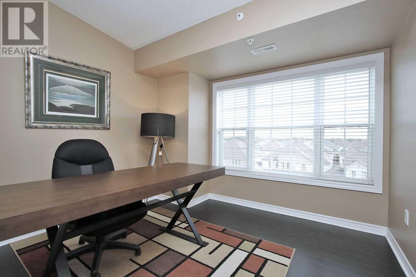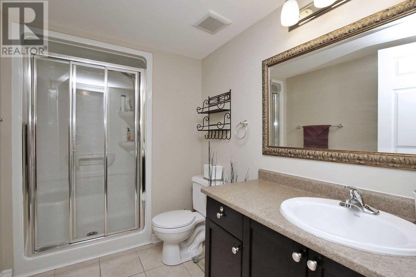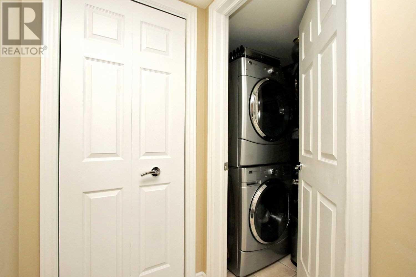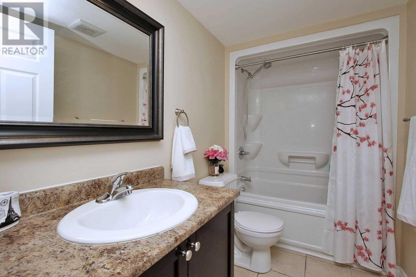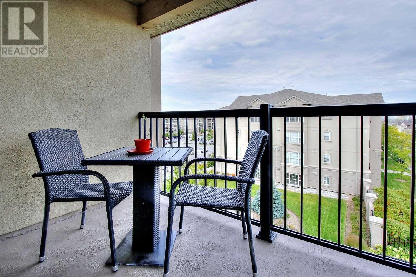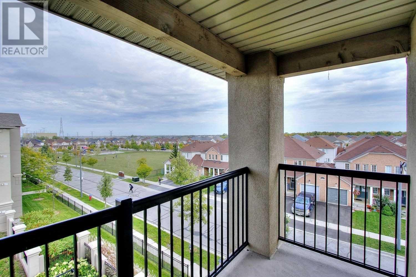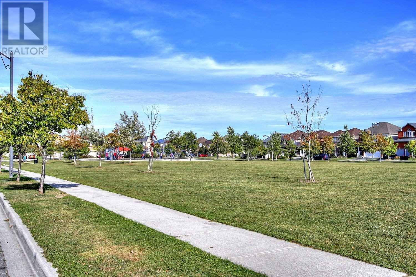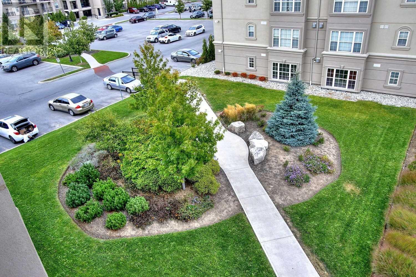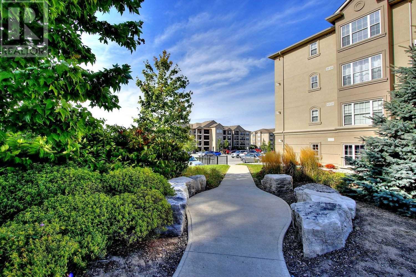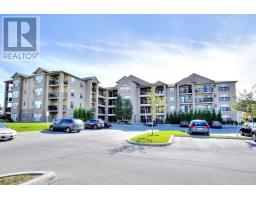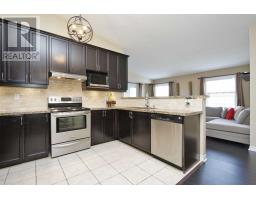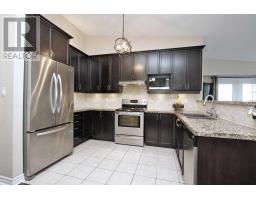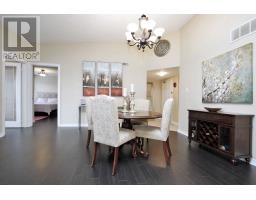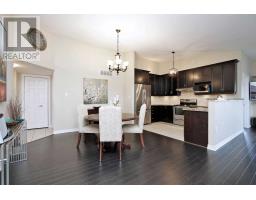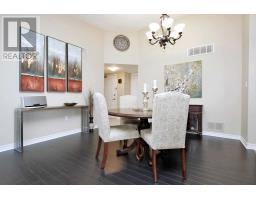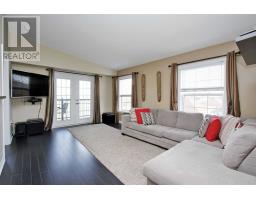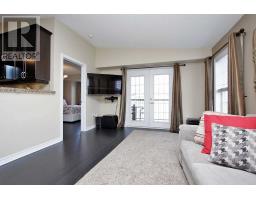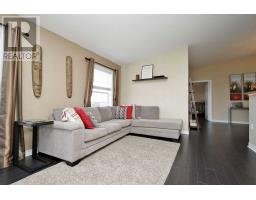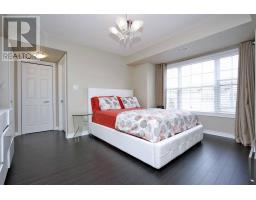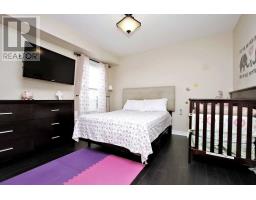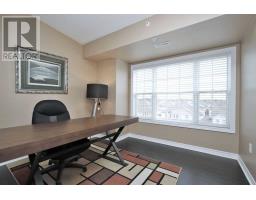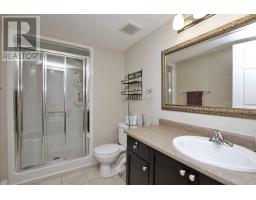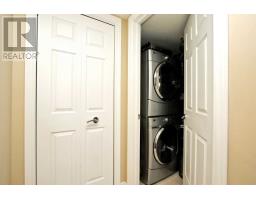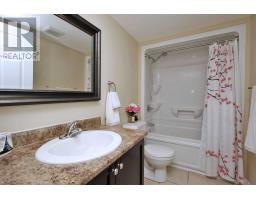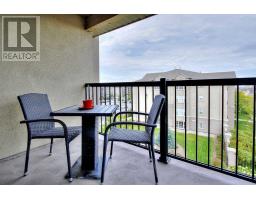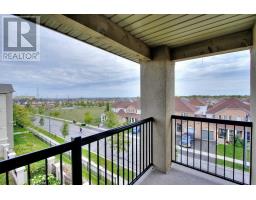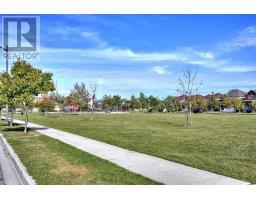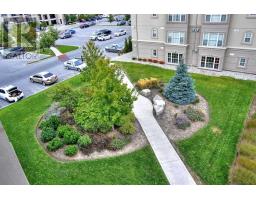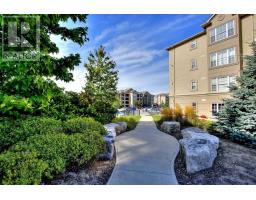#414 -1350 Main St E Milton, Ontario L9T 0R3
3 Bedroom
2 Bathroom
Central Air Conditioning
Forced Air
$619,000Maintenance,
$428 Monthly
Maintenance,
$428 MonthlyStunning!! -Spacious & Bright - Soaring 9 Ft Ceiling - Upgraded Corner Penthouse Suite.Overlooking Park With South East Exposure! 2+1 Bedrooms With 2 Baths. (Den Can Be Used As 3rd Bedroom) Locker And Oversized Parking 1.5 Car Wide. 1 Exclusive Spot; Laminate Flooring Thru-Out Unit. Granite Counters, Ensuite Laundry And Close To Schools, Parks, Shops, Major Hwys And Local Transportation - And So Much More....**** EXTRAS **** S/S Fridge, Stove, B/I Dishwasher, Washer & Dryer, Microwave Hood Fan, All Electric Light Fixtures And Window Coverings. Hwt Is A Rental (id:25308)
Property Details
| MLS® Number | W4592518 |
| Property Type | Single Family |
| Community Name | Dempsey |
| Amenities Near By | Park, Public Transit, Schools |
| Features | Balcony |
| Parking Space Total | 2 |
Building
| Bathroom Total | 2 |
| Bedrooms Above Ground | 2 |
| Bedrooms Below Ground | 1 |
| Bedrooms Total | 3 |
| Amenities | Storage - Locker, Party Room, Recreation Centre |
| Cooling Type | Central Air Conditioning |
| Exterior Finish | Stone, Stucco |
| Fire Protection | Security System |
| Heating Fuel | Natural Gas |
| Heating Type | Forced Air |
| Type | Apartment |
Parking
| Underground | |
| Visitor parking |
Land
| Acreage | No |
| Land Amenities | Park, Public Transit, Schools |
Rooms
| Level | Type | Length | Width | Dimensions |
|---|---|---|---|---|
| Main Level | Kitchen | 3.65 m | 2.59 m | 3.65 m x 2.59 m |
| Main Level | Living Room | 5.12 m | 3.59 m | 5.12 m x 3.59 m |
| Main Level | Dining Room | 4.81 m | 3.84 m | 4.81 m x 3.84 m |
| Main Level | Master Bedroom | 4.35 m | 3.66 m | 4.35 m x 3.66 m |
| Main Level | Bedroom 2 | 3.38 m | 3.4 m | 3.38 m x 3.4 m |
| Main Level | Den | 3.38 m | 2.96 m | 3.38 m x 2.96 m |
| Main Level | Bathroom | |||
| Main Level | Bathroom | |||
| Main Level | Laundry Room | 3 m | 2 m | 3 m x 2 m |
| Main Level | Foyer | 2 m | 3 m | 2 m x 3 m |
https://www.realtor.ca/PropertyDetails.aspx?PropertyId=21190491
Interested?
Contact us for more information
