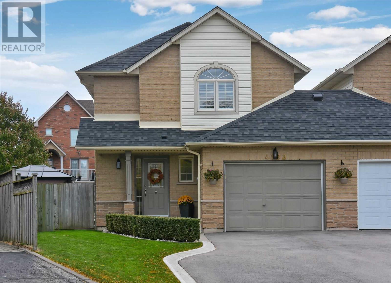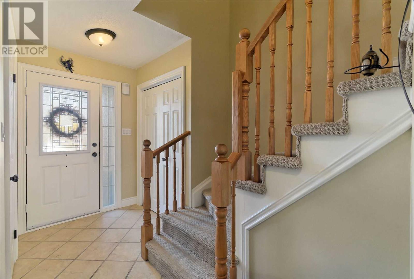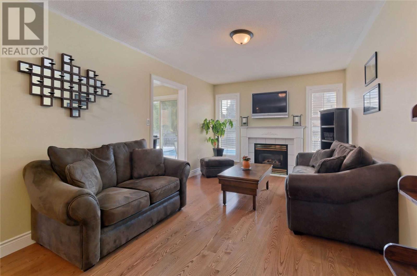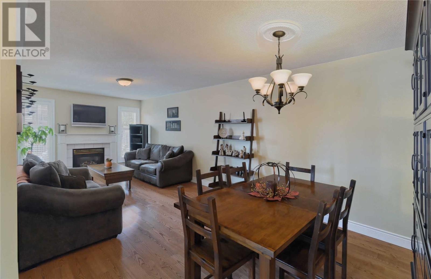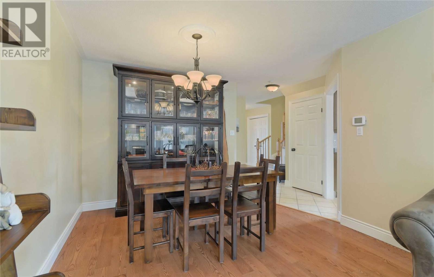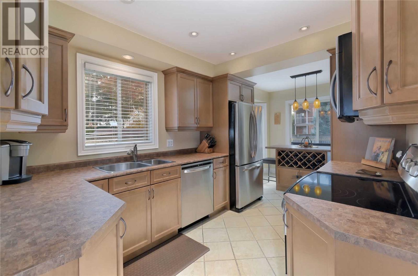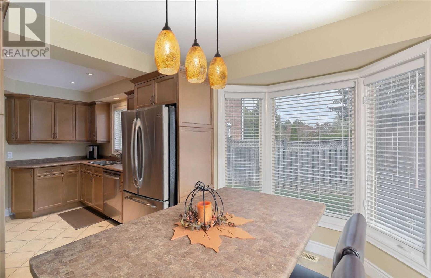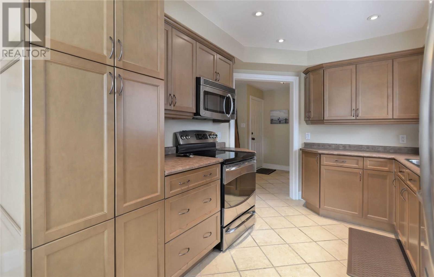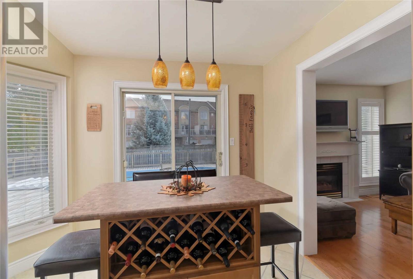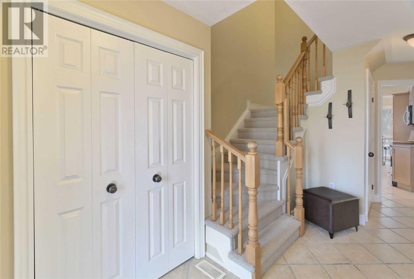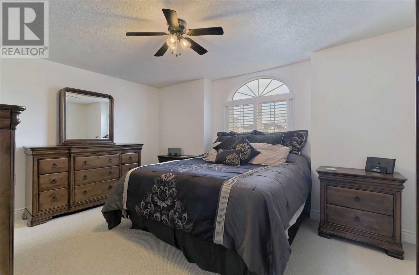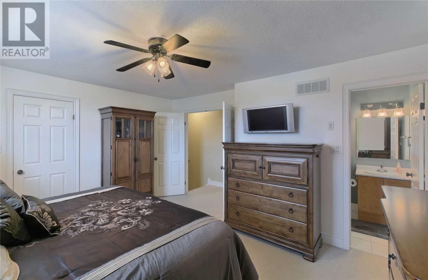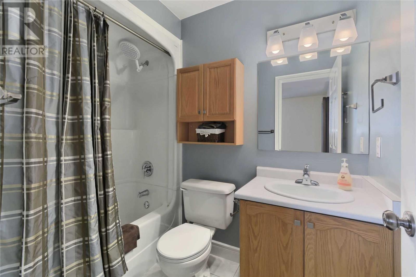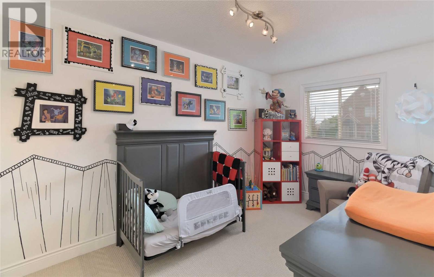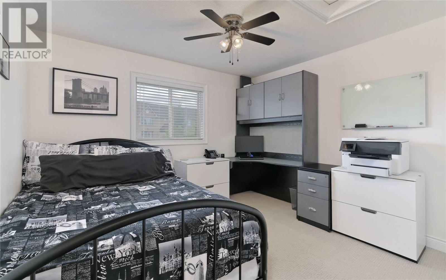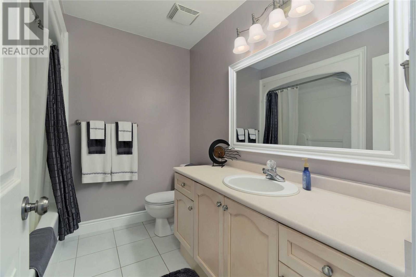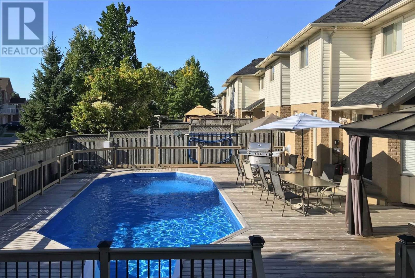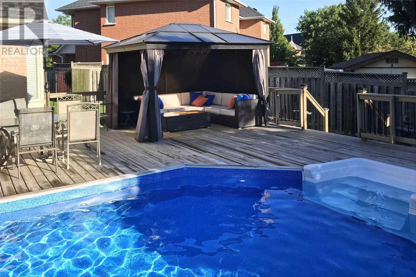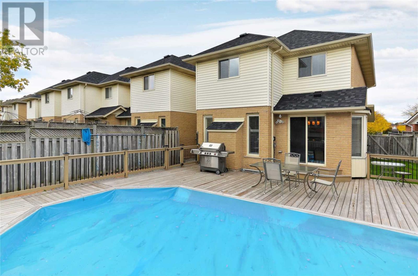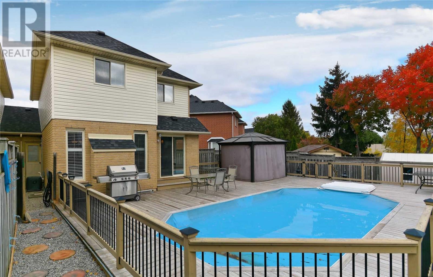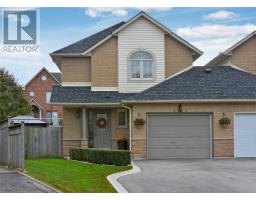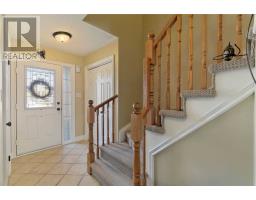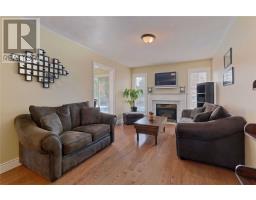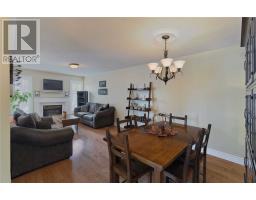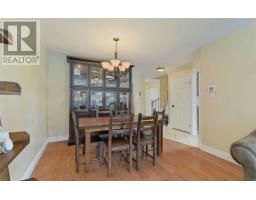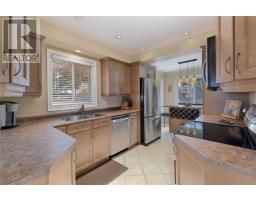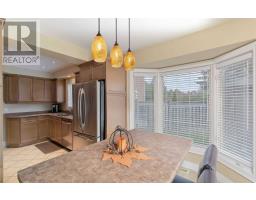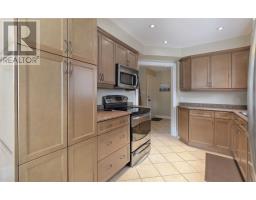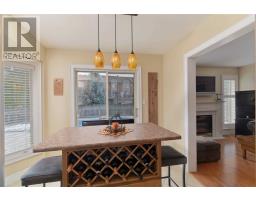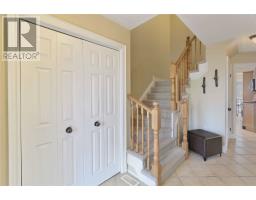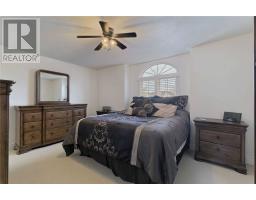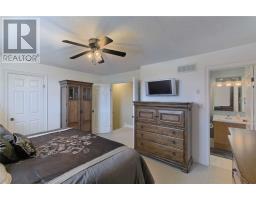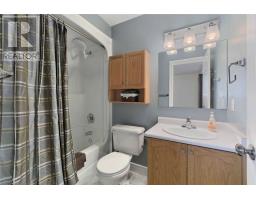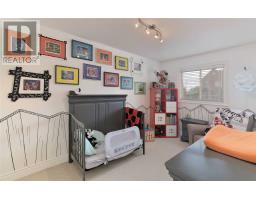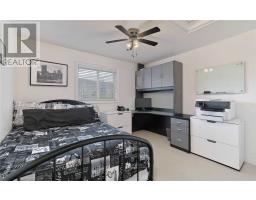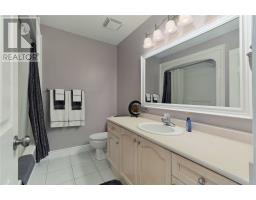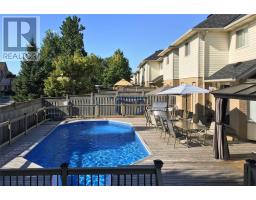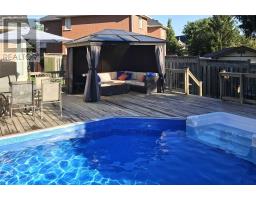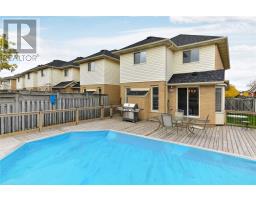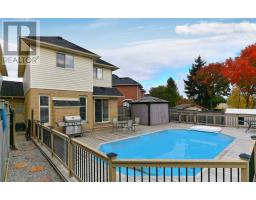3 Bedroom
3 Bathroom
Fireplace
Inground Pool
Central Air Conditioning
Forced Air
$724,900
Beautiful Family Home In Desirable Location! Inviting Main Floor Is Ideal For Entertaining With Hardwood Floors, Ceramic Tile, Spacious Kitchen-Breakfast Room And W/O To An Amazing Backyard. The Huge Deck, In-Ground Pool And Gazebo Creates The Feeling Of Having A Cottage At Your Door Step. Tastefully Decorated Throughout With So Many Updates That It Shows Like A Model Home!**** EXTRAS **** A Detached List Of All Updates, Inclusions And Exclusions On Schedule ""C"" For The Home Yard And Pool. Detached-Link By Garage Only. Survey Shows The Extra Side Yard, Etc. (id:25308)
Property Details
|
MLS® Number
|
W4613073 |
|
Property Type
|
Single Family |
|
Community Name
|
Tansley |
|
Amenities Near By
|
Park, Public Transit, Schools |
|
Parking Space Total
|
4 |
|
Pool Type
|
Inground Pool |
Building
|
Bathroom Total
|
3 |
|
Bedrooms Above Ground
|
3 |
|
Bedrooms Total
|
3 |
|
Basement Development
|
Unfinished |
|
Basement Type
|
Full (unfinished) |
|
Construction Style Attachment
|
Link |
|
Cooling Type
|
Central Air Conditioning |
|
Exterior Finish
|
Brick, Vinyl |
|
Fireplace Present
|
Yes |
|
Heating Fuel
|
Natural Gas |
|
Heating Type
|
Forced Air |
|
Stories Total
|
2 |
|
Type
|
House |
Parking
Land
|
Acreage
|
No |
|
Land Amenities
|
Park, Public Transit, Schools |
|
Size Irregular
|
18.63 X 120.99 Ft ; Irregular Pl 20m637 Pt Blk 60 Plan M637 |
|
Size Total Text
|
18.63 X 120.99 Ft ; Irregular Pl 20m637 Pt Blk 60 Plan M637 |
Rooms
| Level |
Type |
Length |
Width |
Dimensions |
|
Upper Level |
Master Bedroom |
4.72 m |
3.76 m |
4.72 m x 3.76 m |
|
Upper Level |
Bedroom 2 |
4.19 m |
2.62 m |
4.19 m x 2.62 m |
|
Upper Level |
Bedroom 3 |
3.4 m |
3.2 m |
3.4 m x 3.2 m |
|
Ground Level |
Eating Area |
3.23 m |
2.16 m |
3.23 m x 2.16 m |
|
Ground Level |
Kitchen |
3.56 m |
2.67 m |
3.56 m x 2.67 m |
|
Ground Level |
Living Room |
7.65 m |
3.33 m |
7.65 m x 3.33 m |
|
Ground Level |
Dining Room |
7.65 m |
3.33 m |
7.65 m x 3.33 m |
Utilities
|
Sewer
|
Installed |
|
Natural Gas
|
Installed |
|
Electricity
|
Installed |
|
Cable
|
Installed |
https://www.realtor.ca/PropertyDetails.aspx?PropertyId=21263023
