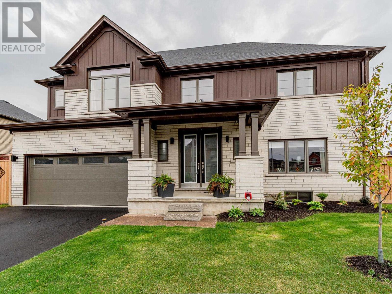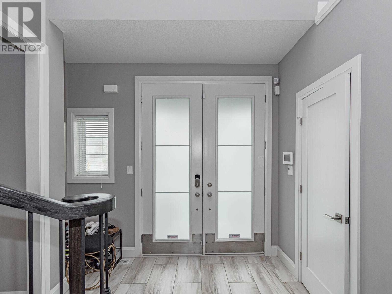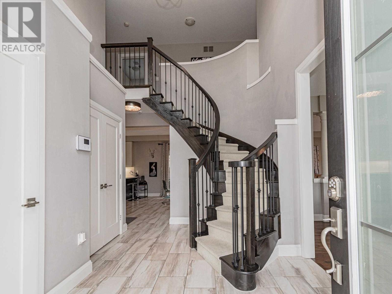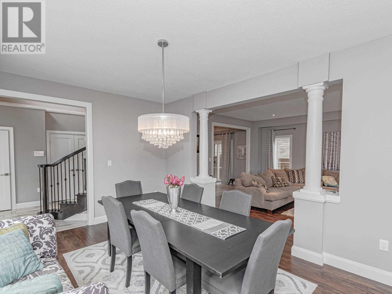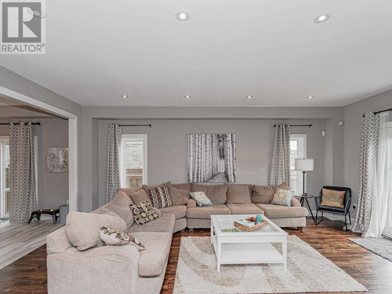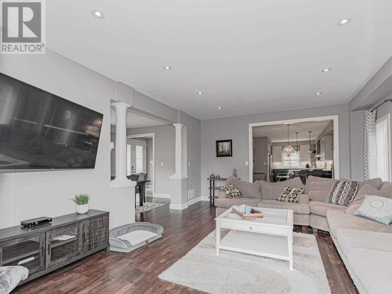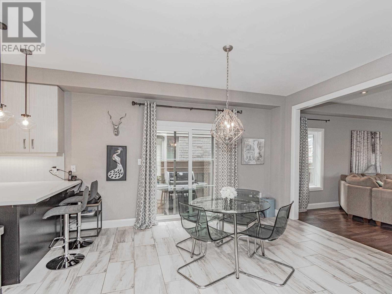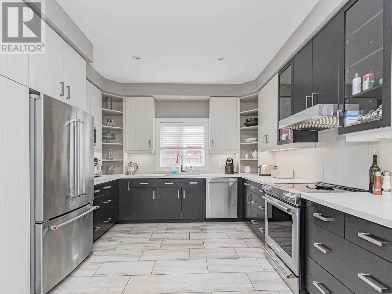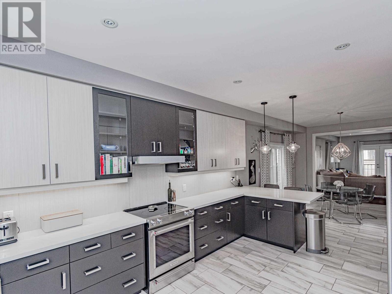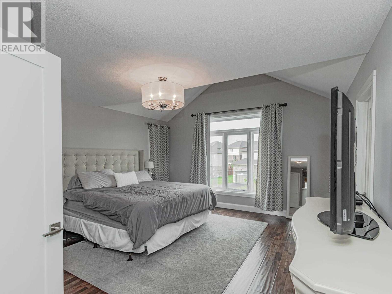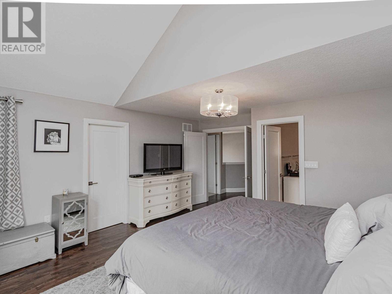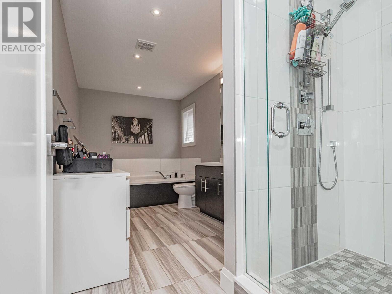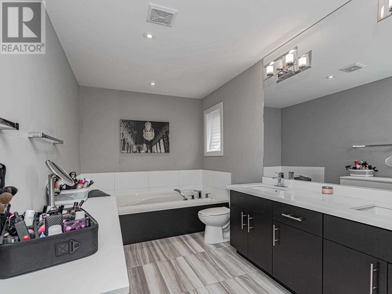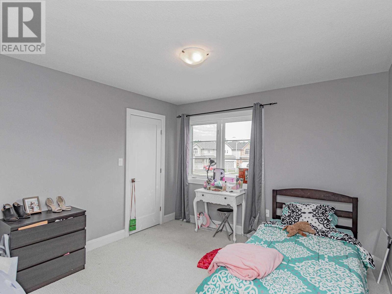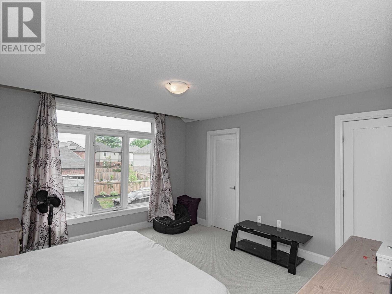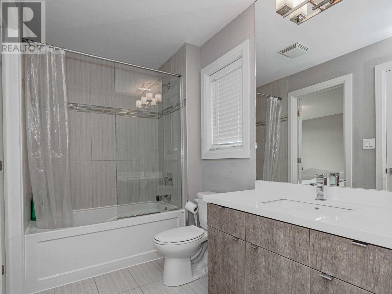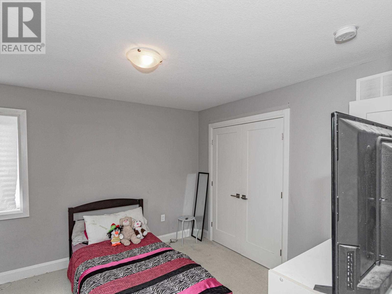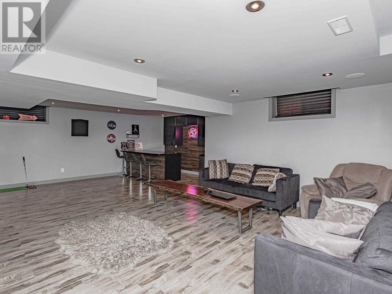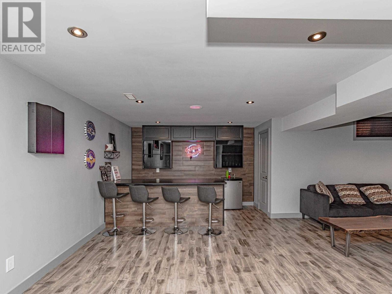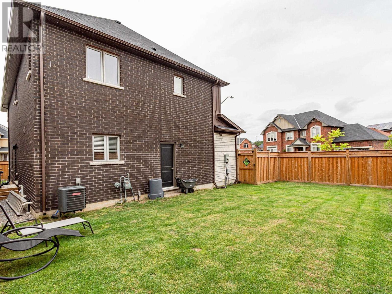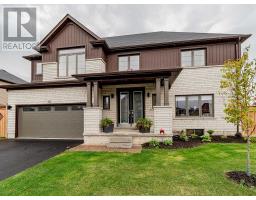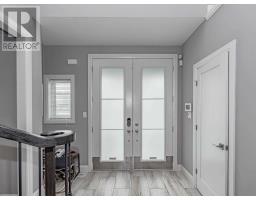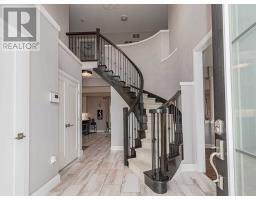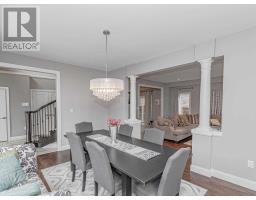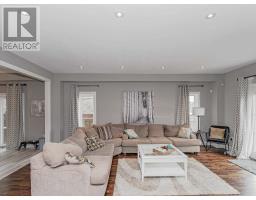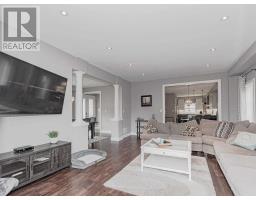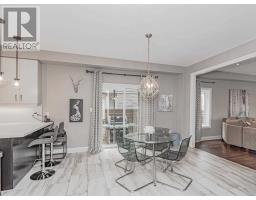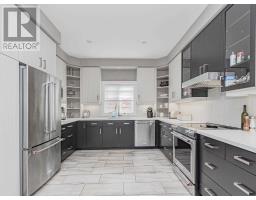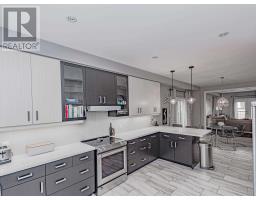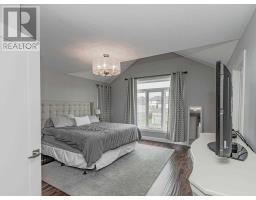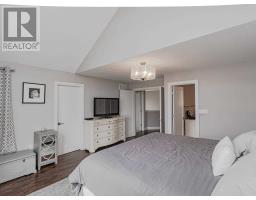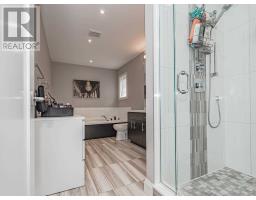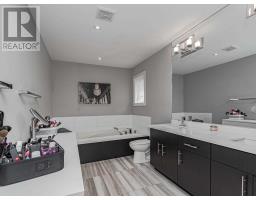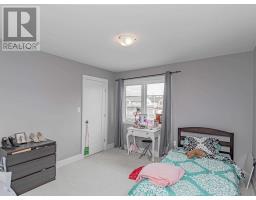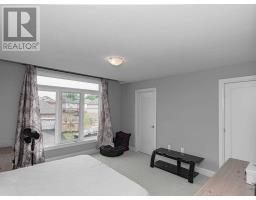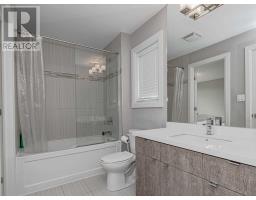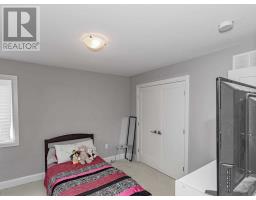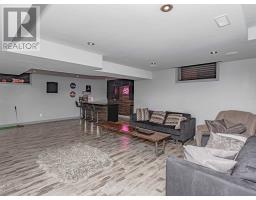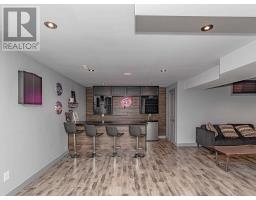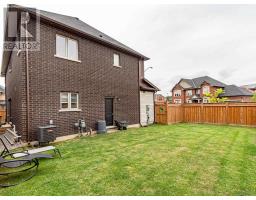412 Annalee Dr Hamilton, Ontario L9G 2R7
4 Bedroom
4 Bathroom
Fireplace
Central Air Conditioning
Forced Air
$849,900
Welcome To 412 Annalee. This Former Model Home In The Sought-After Harmony Hall Neighbourhood Of Ancaster Is Loaded With Updates And High-End Finishes. Upon Entering, You Are Greeted By A Spacious Foyer With Soaring 2-Storey Ceilings And A Curved Oak Staircase With Wrought-Iron Spindles. The Completely Upgraded Modern Kitchen Features Stainless Steel Appliances, Quartz Countertops, Breakfast Bar, And Dinette.**** EXTRAS **** All Appliances, All Window Coverings, All Elf's (id:25308)
Property Details
| MLS® Number | X4579392 |
| Property Type | Single Family |
| Neigbourhood | Ancaster |
| Community Name | Ancaster |
| Parking Space Total | 4 |
Building
| Bathroom Total | 4 |
| Bedrooms Above Ground | 4 |
| Bedrooms Total | 4 |
| Basement Development | Finished |
| Basement Type | Full (finished) |
| Construction Style Attachment | Detached |
| Cooling Type | Central Air Conditioning |
| Exterior Finish | Brick, Stone |
| Fireplace Present | Yes |
| Heating Fuel | Natural Gas |
| Heating Type | Forced Air |
| Stories Total | 2 |
| Type | House |
Parking
| Attached garage |
Land
| Acreage | No |
| Size Irregular | 40.38 X 68.5 Ft |
| Size Total Text | 40.38 X 68.5 Ft |
Rooms
| Level | Type | Length | Width | Dimensions |
|---|---|---|---|---|
| Second Level | Master Bedroom | 5 m | 4.42 m | 5 m x 4.42 m |
| Second Level | Bathroom | |||
| Second Level | Bedroom 2 | 4.19 m | 4.11 m | 4.19 m x 4.11 m |
| Second Level | Bedroom 3 | 3.45 m | 3.43 m | 3.45 m x 3.43 m |
| Second Level | Bedroom 4 | 3.43 m | 3.38 m | 3.43 m x 3.38 m |
| Second Level | Bathroom | |||
| Main Level | Foyer | |||
| Main Level | Living Room | 6.4 m | 4.57 m | 6.4 m x 4.57 m |
| Main Level | Dining Room | 4.88 m | 3.66 m | 4.88 m x 3.66 m |
| Main Level | Kitchen | 5.18 m | 3.51 m | 5.18 m x 3.51 m |
| Main Level | Eating Area | 4.27 m | 3.66 m | 4.27 m x 3.66 m |
| Main Level | Bathroom |
https://www.realtor.ca/PropertyDetails.aspx?PropertyId=21147713
Interested?
Contact us for more information
