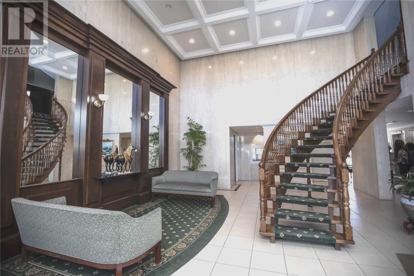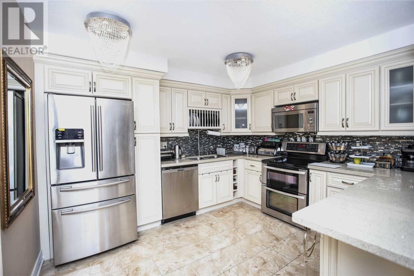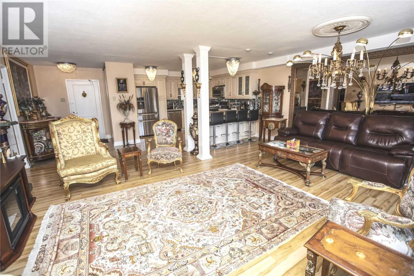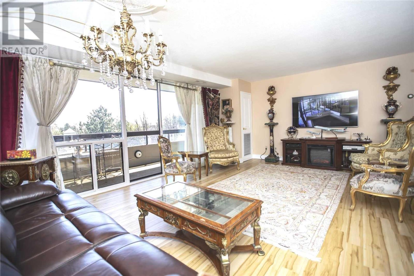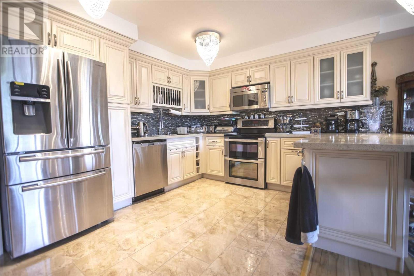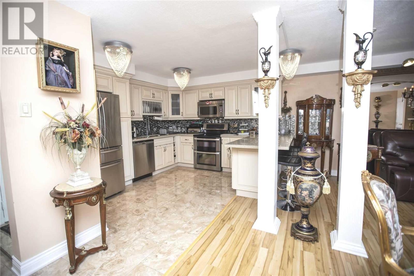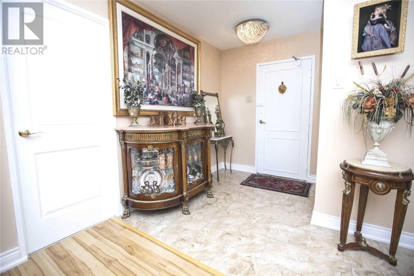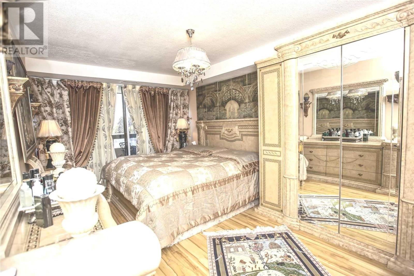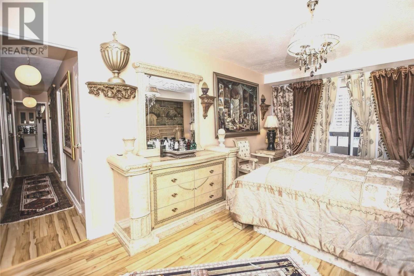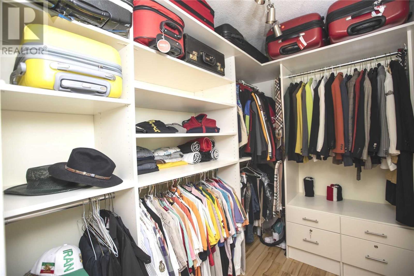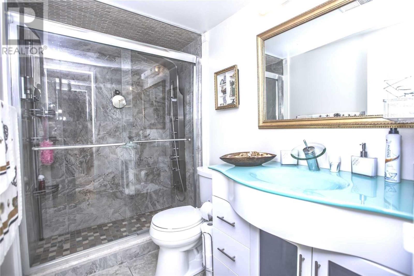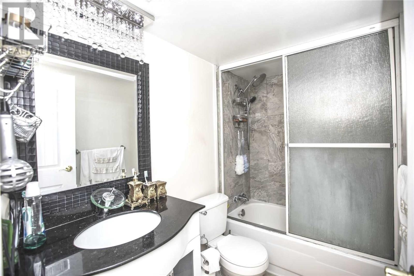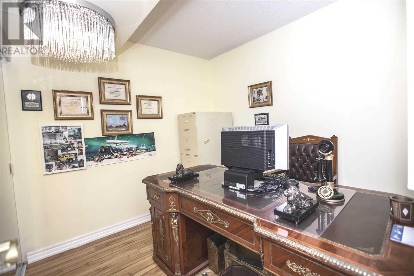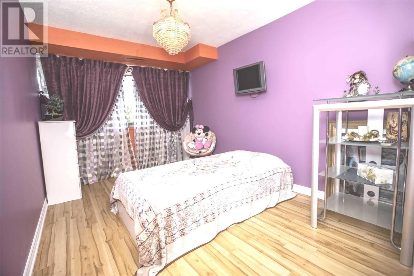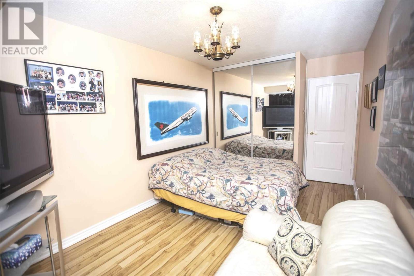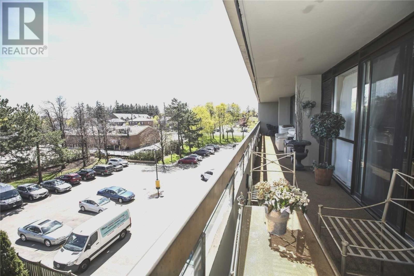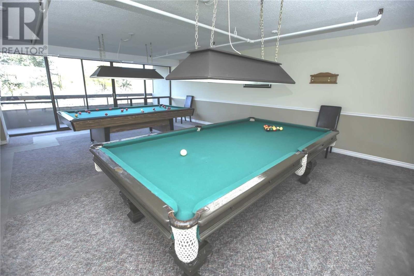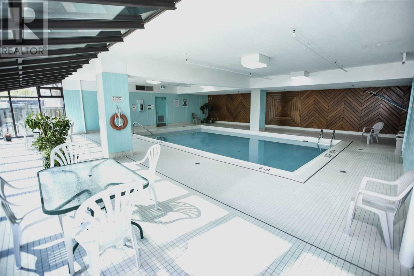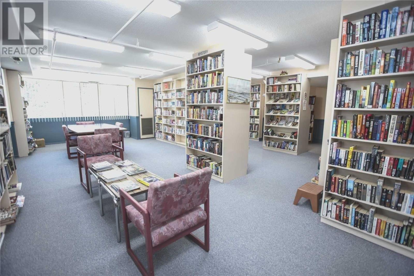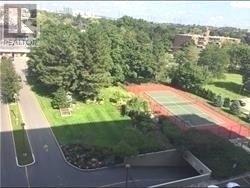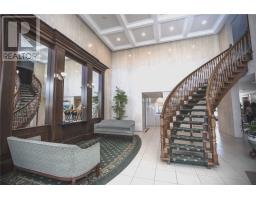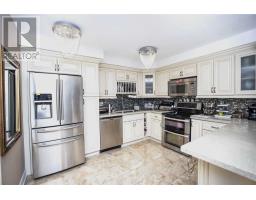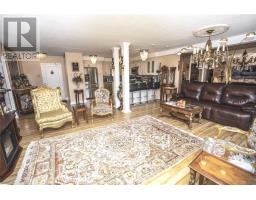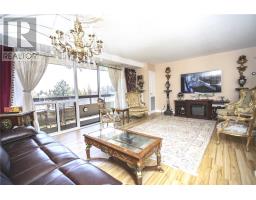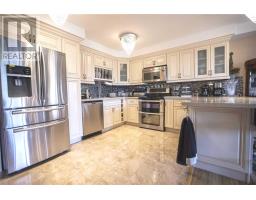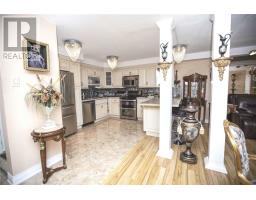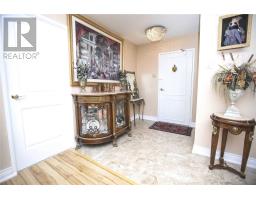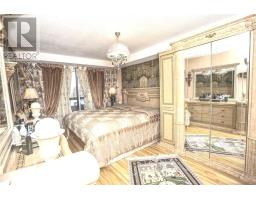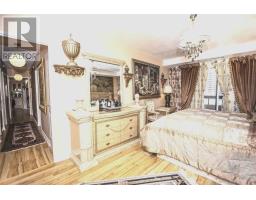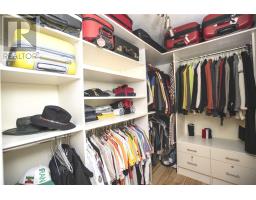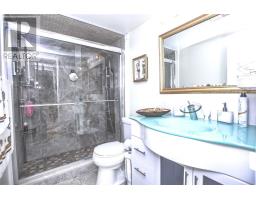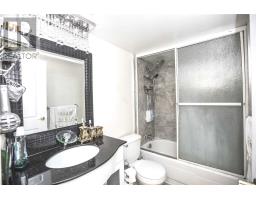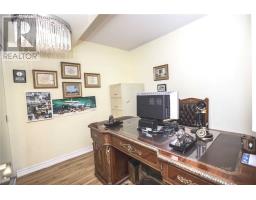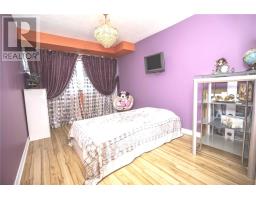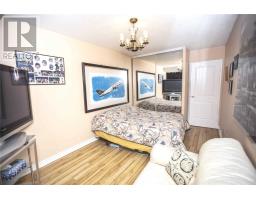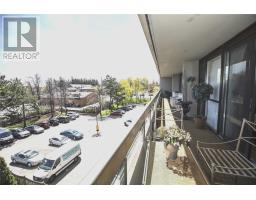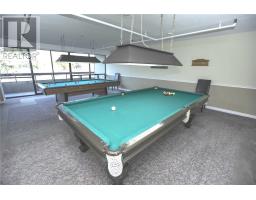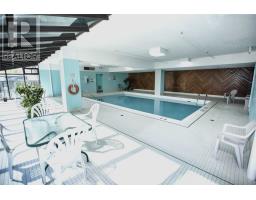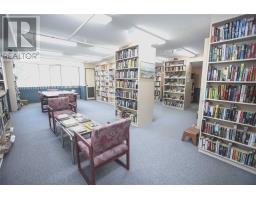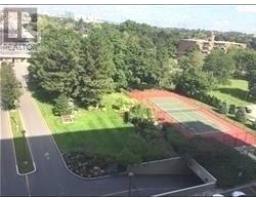#412 -8111 Yonge St Markham, Ontario L3T 4V9
$774,900Maintenance,
$1,041.81 Monthly
Maintenance,
$1,041.81 MonthlyBeautifully Renovated, Biggest Unit In Prestigious Gazebo Bldg. Hawthorne Model, 1404+325 Sq Ft Balcony, Rarely Available South Facing Unit, 2 Parking & 1 Locker, 2 Washrooms, Beautiful Open Concept Kitchen With Quartz Counter-Top. Custom Made 10 Doors, Drapes, & Closets. W/O To Huge Balcony From Family Room And Master Bdrm, Walk In Closet. Indoor Pool, Sauna, Exercise Room, Party Room, Game Room, Billiard, Squash, Tennis Court, Library, Workshop, Car Wash.**** EXTRAS **** Stainless Steel Fridge, Stove, Microwave, Dishwasher, Washer And Dryer, All Upgraded Light Fixtures , Custom Made Drapes And Window Coverings. Exclude Dining Room Chandelier. (id:25308)
Property Details
| MLS® Number | N4560965 |
| Property Type | Single Family |
| Community Name | Royal Orchard |
| Features | Balcony |
| Parking Space Total | 2 |
| Pool Type | Indoor Pool |
| Structure | Tennis Court |
Building
| Bathroom Total | 2 |
| Bedrooms Above Ground | 3 |
| Bedrooms Total | 3 |
| Amenities | Storage - Locker, Car Wash, Sauna, Exercise Centre |
| Cooling Type | Central Air Conditioning |
| Exterior Finish | Concrete |
| Heating Fuel | Natural Gas |
| Heating Type | Forced Air |
| Type | Apartment |
Parking
| Underground |
Land
| Acreage | No |
Rooms
| Level | Type | Length | Width | Dimensions |
|---|---|---|---|---|
| Main Level | Living Room | 5.85 m | 3.62 m | 5.85 m x 3.62 m |
| Main Level | Dining Room | 3.9 m | 2.62 m | 3.9 m x 2.62 m |
| Main Level | Kitchen | 3.6 m | 3.6 m | 3.6 m x 3.6 m |
| Main Level | Master Bedroom | 5.21 m | 3.32 m | 5.21 m x 3.32 m |
| Main Level | Bedroom 2 | 4.18 m | 2.88 m | 4.18 m x 2.88 m |
| Main Level | Bedroom 3 | 4.19 m | 2.77 m | 4.19 m x 2.77 m |
| Main Level | Office | 3.55 m | 2.55 m | 3.55 m x 2.55 m |
| Main Level | Foyer |
https://www.realtor.ca/PropertyDetails.aspx?PropertyId=21082543
Interested?
Contact us for more information
