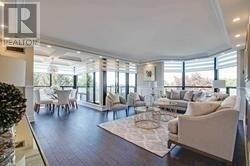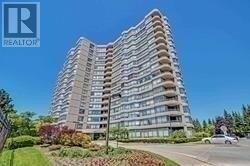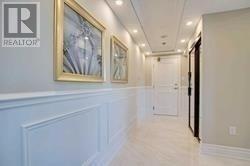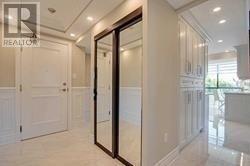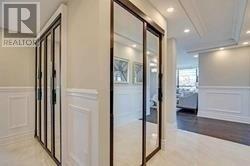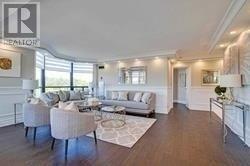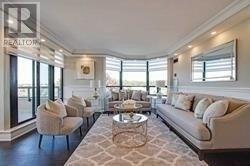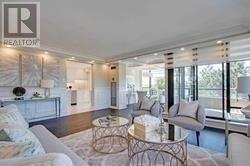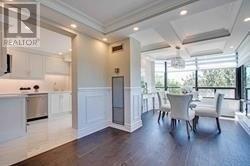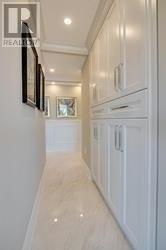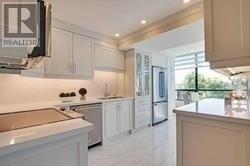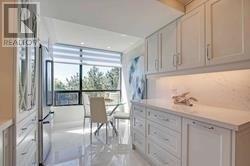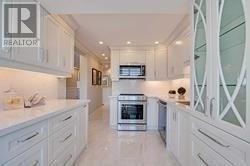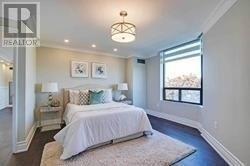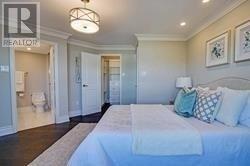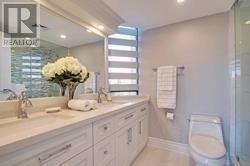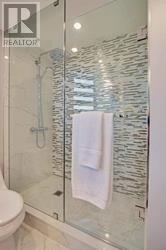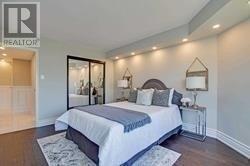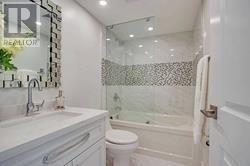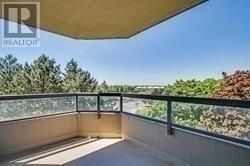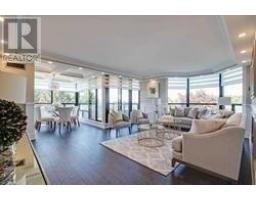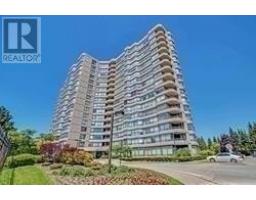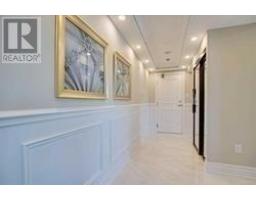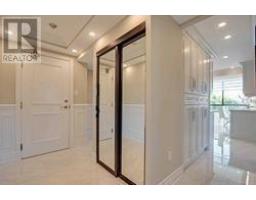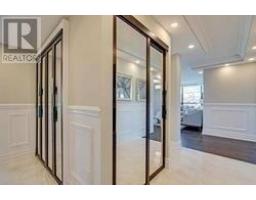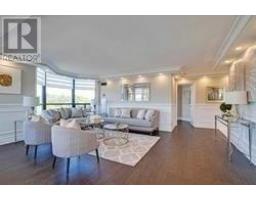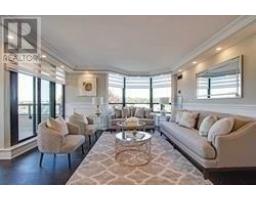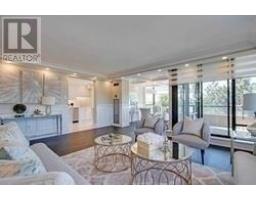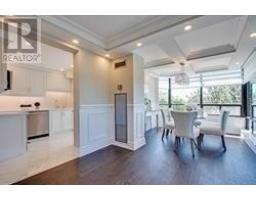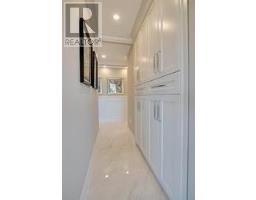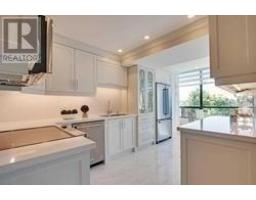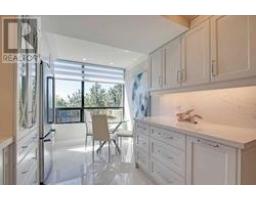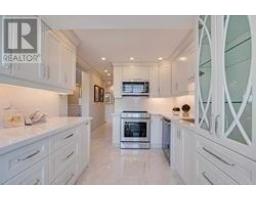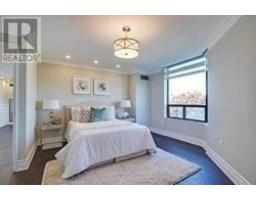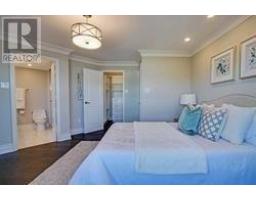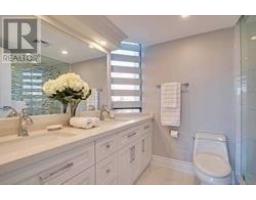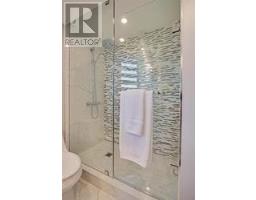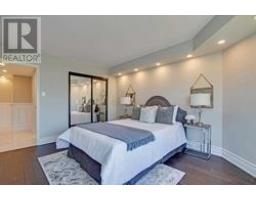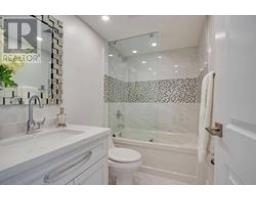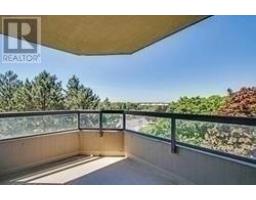#410 -7420 Bathurst St Vaughan, Ontario L4J 6X4
$839,900Maintenance,
$963.41 Monthly
Maintenance,
$963.41 MonthlyCustom Designed Large 2 Bedroom Corner Suite @ 7420. Under 1500Sqft. Many Cabinets/Eat-In Kitchen. Upgraded S/S Kitchenaid Appliances,Cdn Quartz Countertops/Backsplash, Undercabinet Lighting, Wainscotting, H'wood Flrs, Grohe Faucets, Smooth Ceilings, Potlights, Plaster Crown Moulding, Mother Prl Mosaic Tile,Blackout Blinds In Bdrms,Oversize Balcony, Low Mnth Maintenance, Lots Of Sunlight, Owned Locker, 2 Parking And Much More! Absolutely Stunning!**** EXTRAS **** Kitchenaid Appliances -S/S Fridge, S/S Dishwasher, S/S Range, S/S Microwave, Maytag Washer And Maytag Dryer, 2 Bathroom Mirrors All Window Coverings, All Electrical Light Fixtures. Locker. 2 Parking. (id:25308)
Property Details
| MLS® Number | N4579454 |
| Property Type | Single Family |
| Community Name | Brownridge |
| Amenities Near By | Public Transit, Schools |
| Community Features | Pets Not Allowed |
| Features | Balcony |
| Parking Space Total | 2 |
| Pool Type | Outdoor Pool |
| Structure | Tennis Court |
Building
| Bathroom Total | 2 |
| Bedrooms Above Ground | 2 |
| Bedrooms Total | 2 |
| Amenities | Storage - Locker, Party Room, Security/concierge, Exercise Centre |
| Cooling Type | Central Air Conditioning |
| Exterior Finish | Concrete |
| Fire Protection | Security Guard |
| Heating Fuel | Natural Gas |
| Heating Type | Forced Air |
| Type | Apartment |
Parking
| Underground |
Land
| Acreage | No |
| Land Amenities | Public Transit, Schools |
Rooms
| Level | Type | Length | Width | Dimensions |
|---|---|---|---|---|
| Flat | Living Room | 6.33 m | 4.53 m | 6.33 m x 4.53 m |
| Flat | Dining Room | 3.4 m | 3.14 m | 3.4 m x 3.14 m |
| Flat | Kitchen | 5.01 m | 2.7 m | 5.01 m x 2.7 m |
| Flat | Master Bedroom | 4.71 m | 4.58 m | 4.71 m x 4.58 m |
| Flat | Bedroom 2 | 4.58 m | 3.39 m | 4.58 m x 3.39 m |
https://www.realtor.ca/PropertyDetails.aspx?PropertyId=21147396
Interested?
Contact us for more information
