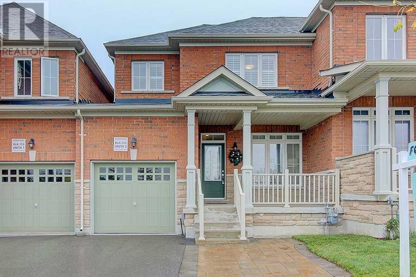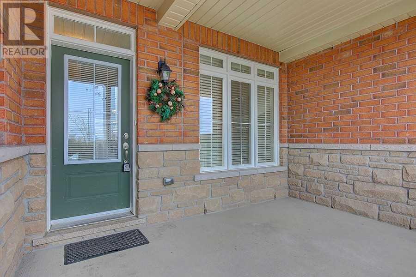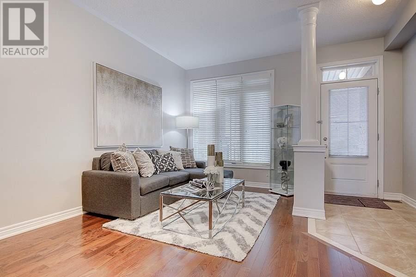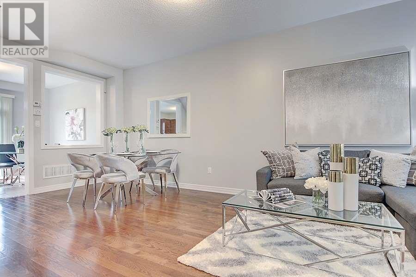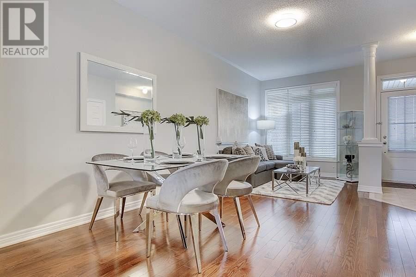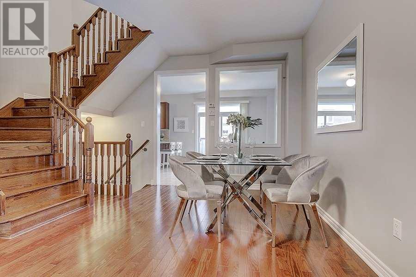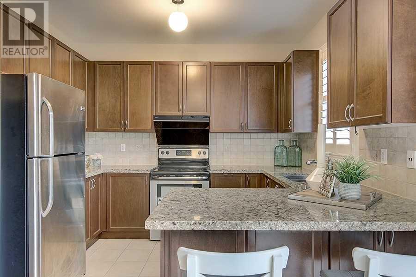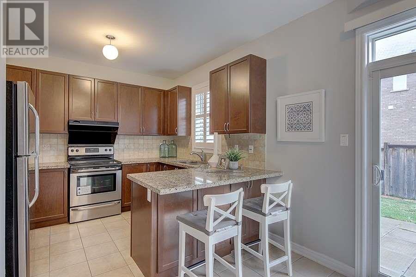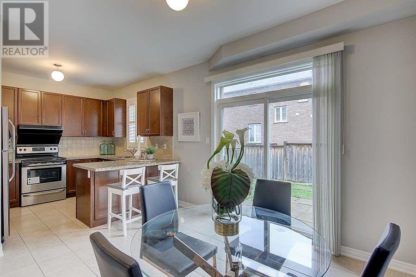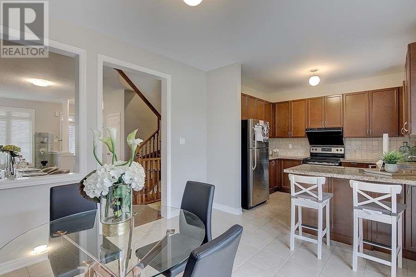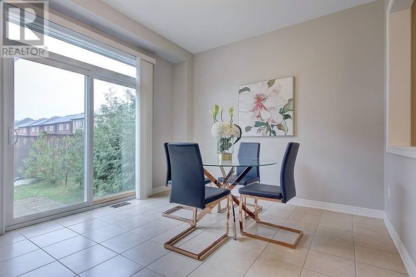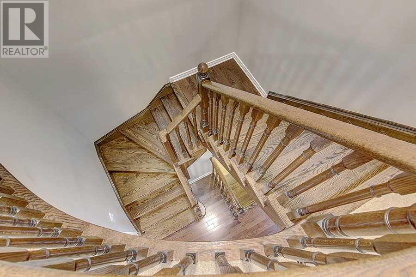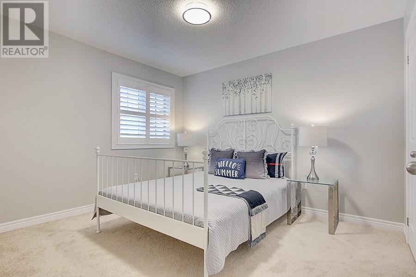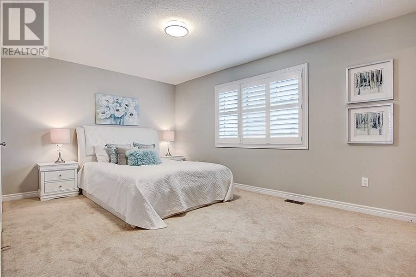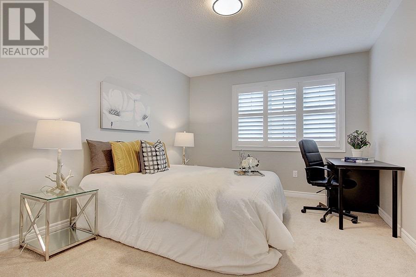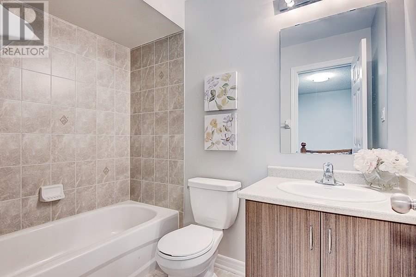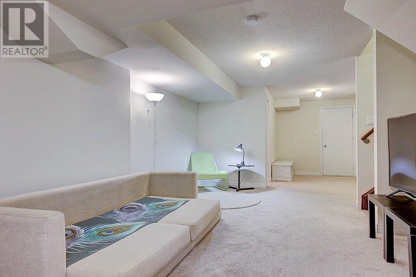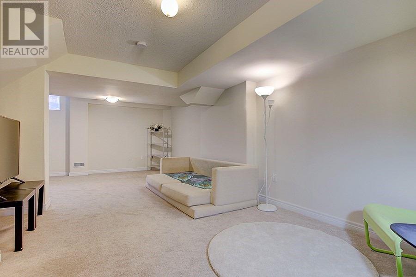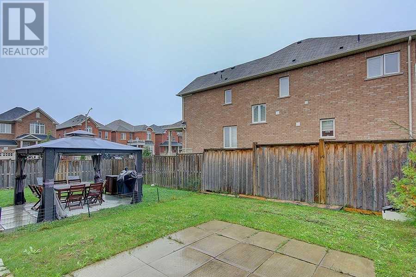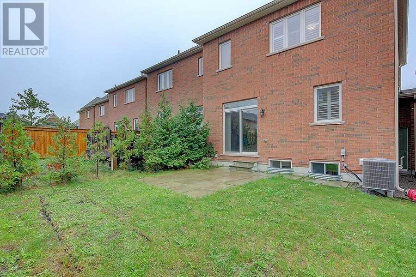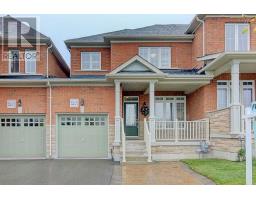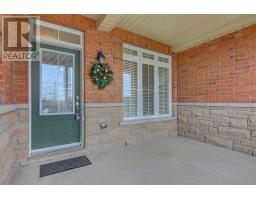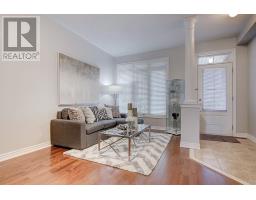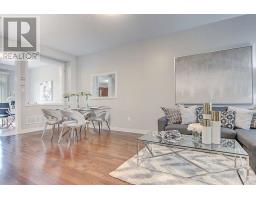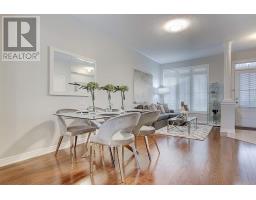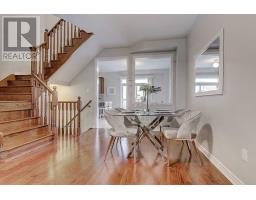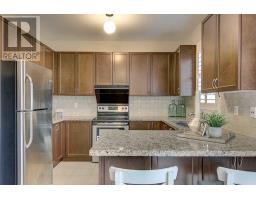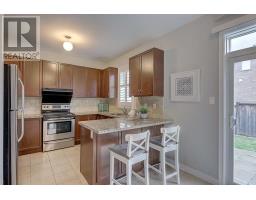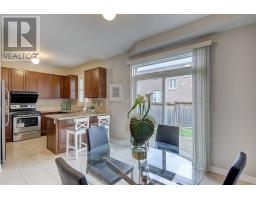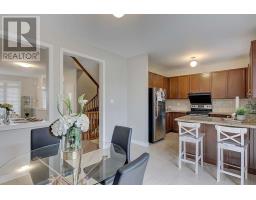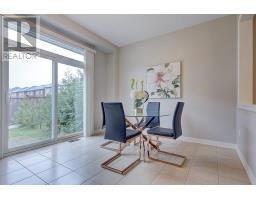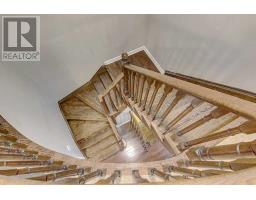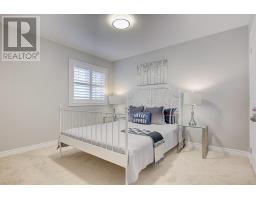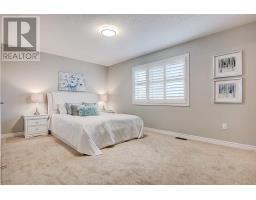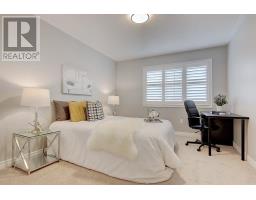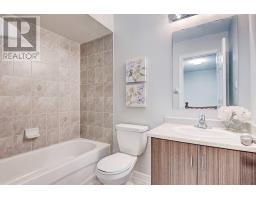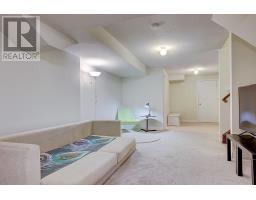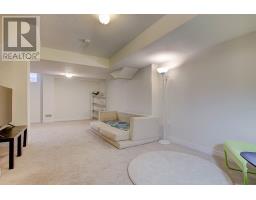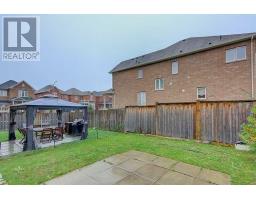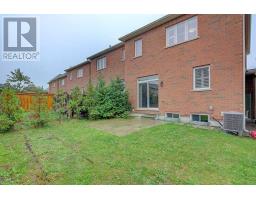41 Pavlova Cres Richmond Hill, Ontario L4E 0V8
3 Bedroom
4 Bathroom
Central Air Conditioning
Forced Air
$699,000
Incredible Family Home In Desirable Oak Ridges. Bright & Spacious Townhouse Attached Only By Garage. Excellent Condition! Great Floor Plan.Lots Of Upgrades! 9 Ft Ceiling! Hardwood Flrs On Main Level.Oak Staircase. Spacious Eat-In Kitchen W/Ss Appliances.Large Dng Rm.Sun Filled Fam. Finished Basement W Recreation Room.**** EXTRAS **** Fridge, Stove, B/I Dishwasher, Microwave, Washer/Dryer, Central Vacuum, All Light Fixtures, And All Window Coverings.Roof (2018) (id:25308)
Property Details
| MLS® Number | N4596677 |
| Property Type | Single Family |
| Community Name | Oak Ridges |
| Parking Space Total | 3 |
Building
| Bathroom Total | 4 |
| Bedrooms Above Ground | 3 |
| Bedrooms Total | 3 |
| Basement Development | Finished |
| Basement Type | N/a (finished) |
| Construction Style Attachment | Attached |
| Cooling Type | Central Air Conditioning |
| Exterior Finish | Brick |
| Heating Fuel | Natural Gas |
| Heating Type | Forced Air |
| Stories Total | 2 |
| Type | Row / Townhouse |
Parking
| Garage |
Land
| Acreage | No |
| Size Irregular | 25.07 X 89.07 Ft |
| Size Total Text | 25.07 X 89.07 Ft |
Rooms
| Level | Type | Length | Width | Dimensions |
|---|---|---|---|---|
| Second Level | Master Bedroom | 3.81 m | 4.57 m | 3.81 m x 4.57 m |
| Second Level | Bedroom 2 | 3.12 m | 3.4 m | 3.12 m x 3.4 m |
| Second Level | Bedroom 3 | 2.97 m | 3.25 m | 2.97 m x 3.25 m |
| Basement | Recreational, Games Room | |||
| Main Level | Kitchen | 3.45 m | 6.58 m | 3.45 m x 6.58 m |
| Main Level | Eating Area | 3.45 m | 6.58 m | 3.45 m x 6.58 m |
| Main Level | Living Room | 2.69 m | 5.38 m | 2.69 m x 5.38 m |
| Main Level | Dining Room | 2.69 m | 5.38 m | 2.69 m x 5.38 m |
https://www.realtor.ca/PropertyDetails.aspx?PropertyId=21206230
Interested?
Contact us for more information
