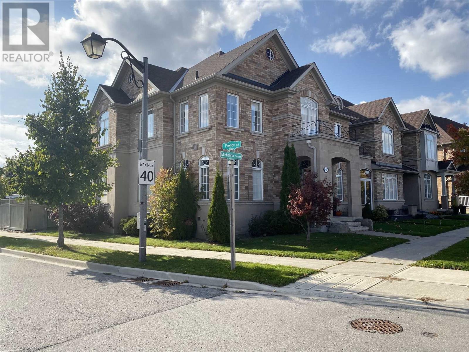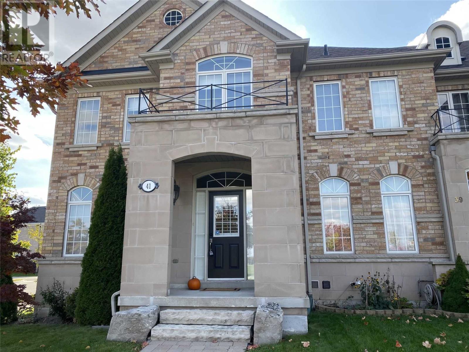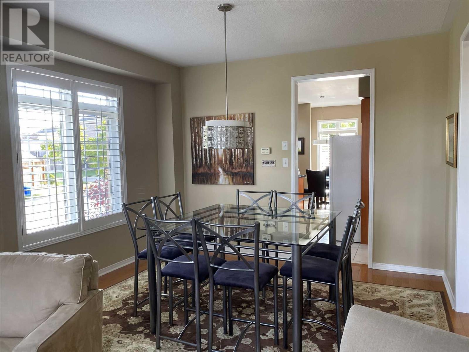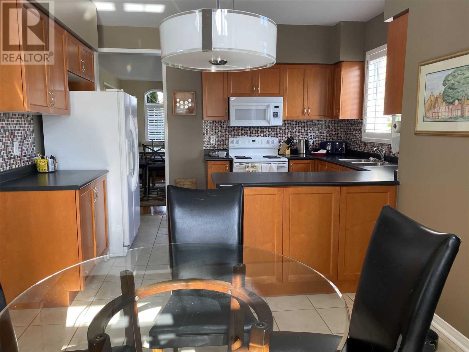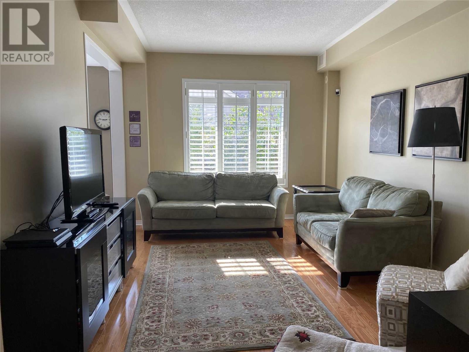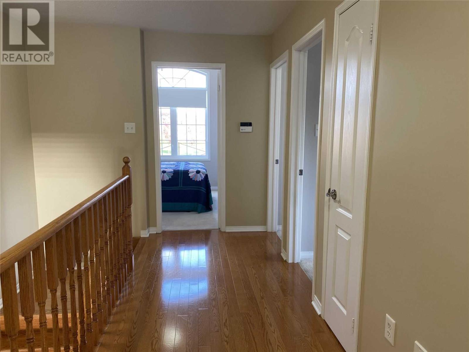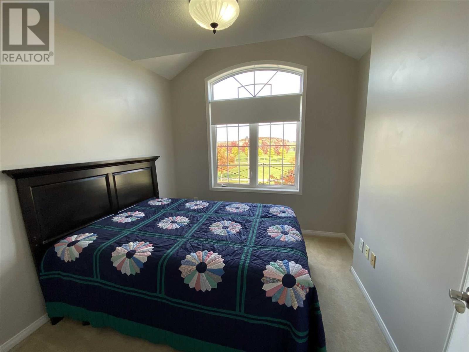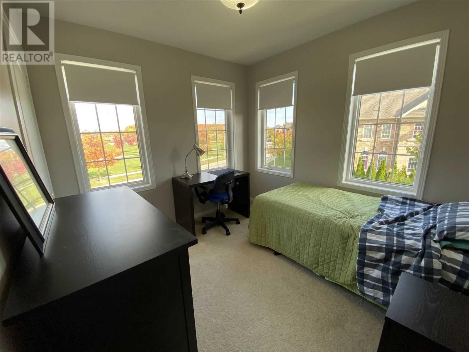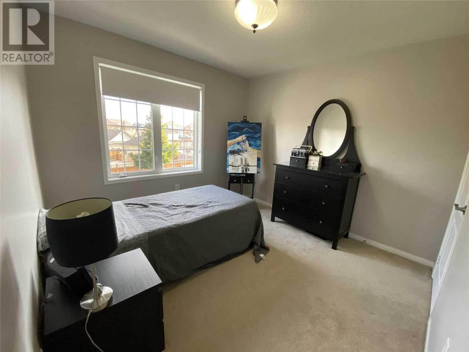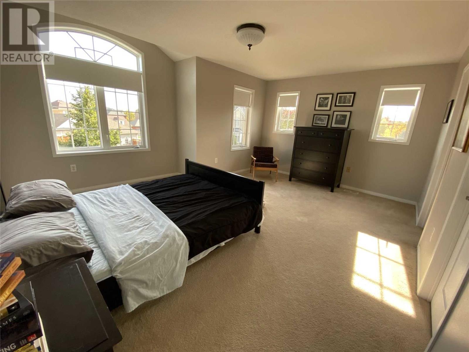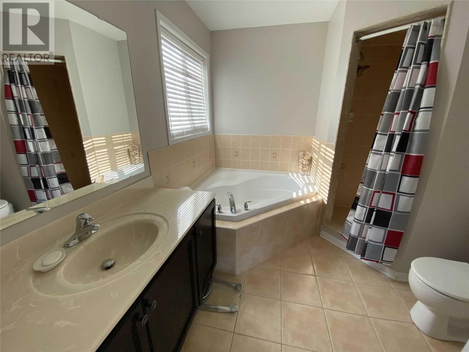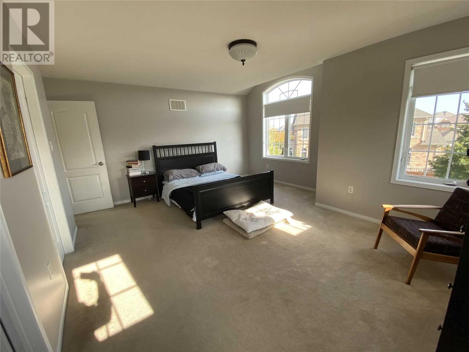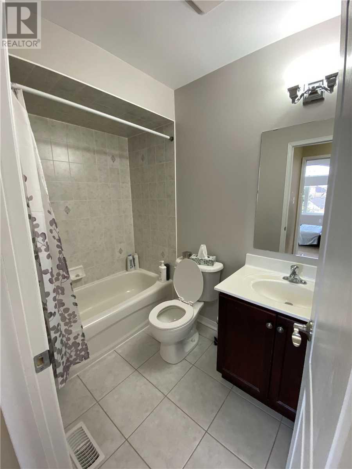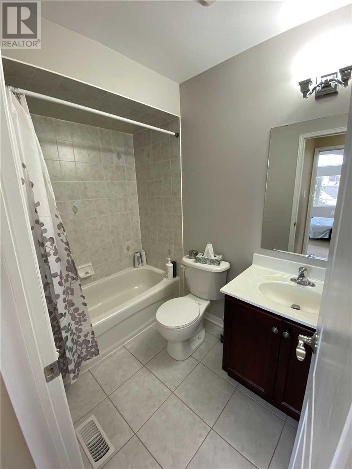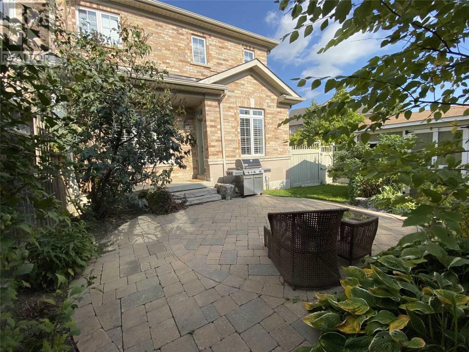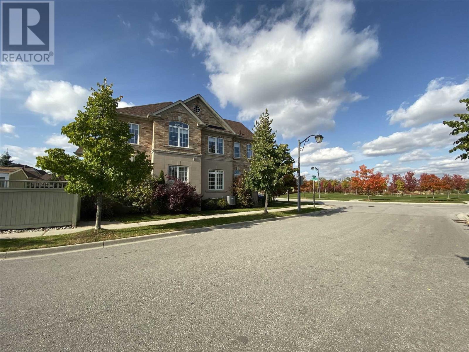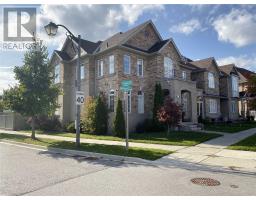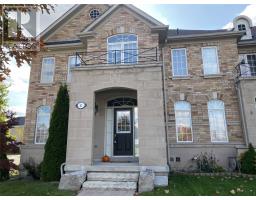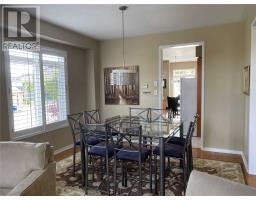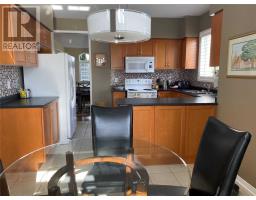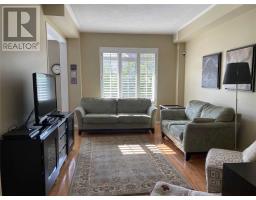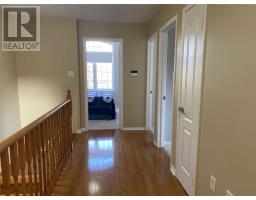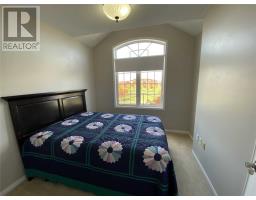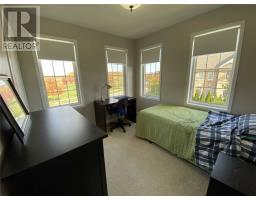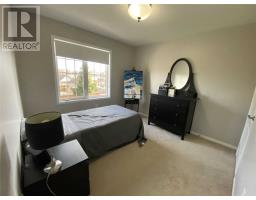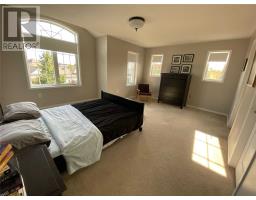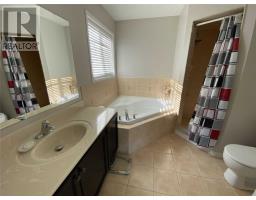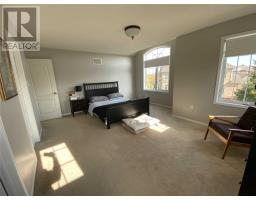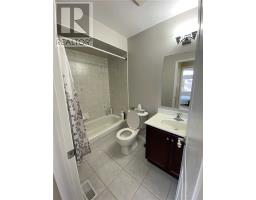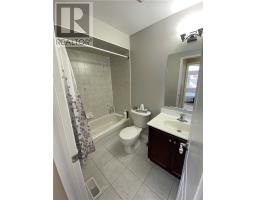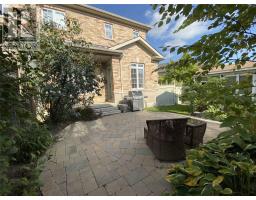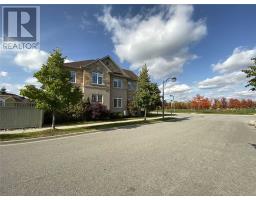41 Michelina Terr Markham, Ontario L6B 0B3
4 Bedroom
3 Bathroom
Central Air Conditioning
Forced Air
$829,900
Executive End Unit Town Home In Grand Cornell*Tons Of Windows*Across From The Park!Oak Hardwood & 9Ft Ceilings Through-Out The Main Floor*Upgraded Cabinets*2 Car Garage*Soaker Tub & Separate Shower In The Master! New Roofing!**** EXTRAS **** Fridge, Stove, Dishwasher, Range Hood, Washer, Dryer, Upgraded Light Fixtures, All Window Coverings, Mirrored Backsplash, 9Ft Ceilings, Hardwood Floors, Oak Staircase, Soaker Tub, Central Air,Freshly Painted. Available For Quick Closing. (id:25308)
Property Details
| MLS® Number | N4608188 |
| Property Type | Single Family |
| Community Name | Cornell |
| Amenities Near By | Hospital, Park, Public Transit, Schools |
| Parking Space Total | 4 |
Building
| Bathroom Total | 3 |
| Bedrooms Above Ground | 4 |
| Bedrooms Total | 4 |
| Basement Development | Unfinished |
| Basement Type | N/a (unfinished) |
| Construction Style Attachment | Attached |
| Cooling Type | Central Air Conditioning |
| Exterior Finish | Brick |
| Heating Fuel | Natural Gas |
| Heating Type | Forced Air |
| Stories Total | 2 |
| Type | Row / Townhouse |
Parking
| Detached garage |
Land
| Acreage | No |
| Land Amenities | Hospital, Park, Public Transit, Schools |
| Size Irregular | 19.75 X 120.19 Ft |
| Size Total Text | 19.75 X 120.19 Ft |
Rooms
| Level | Type | Length | Width | Dimensions |
|---|---|---|---|---|
| Second Level | Master Bedroom | 4.33 m | 5.13 m | 4.33 m x 5.13 m |
| Second Level | Bedroom 2 | 3 m | 3.81 m | 3 m x 3.81 m |
| Second Level | Bedroom 3 | 2.16 m | 3.26 m | 2.16 m x 3.26 m |
| Second Level | Bedroom 4 | 2.72 m | 3 m | 2.72 m x 3 m |
| Main Level | Living Room | 3.32 m | 3.86 m | 3.32 m x 3.86 m |
| Main Level | Dining Room | 2.86 m | 3.85 m | 2.86 m x 3.85 m |
| Main Level | Family Room | 4.33 m | 5.21 m | 4.33 m x 5.21 m |
| Main Level | Kitchen | 3.12 m | 6.49 m | 3.12 m x 6.49 m |
| Main Level | Eating Area | 3.12 m | 6.49 m | 3.12 m x 6.49 m |
https://www.realtor.ca/PropertyDetails.aspx?PropertyId=21247358
Interested?
Contact us for more information
