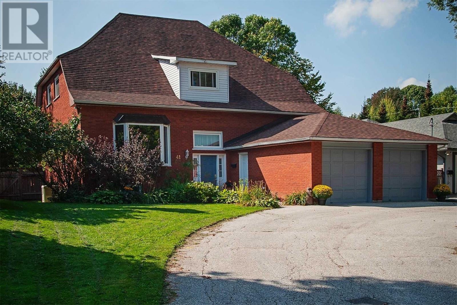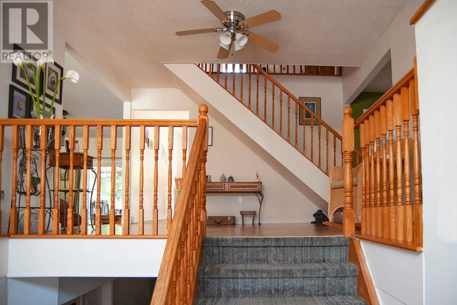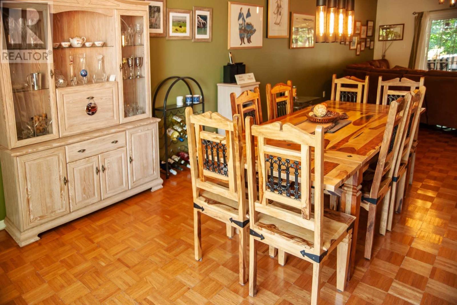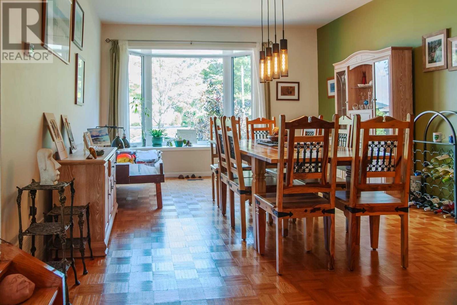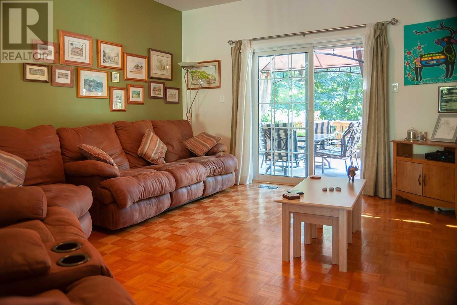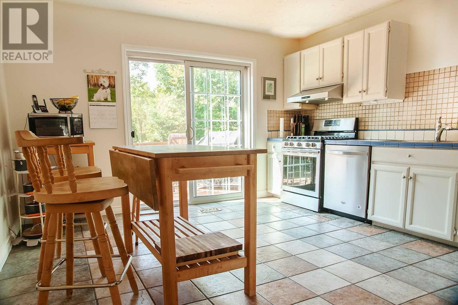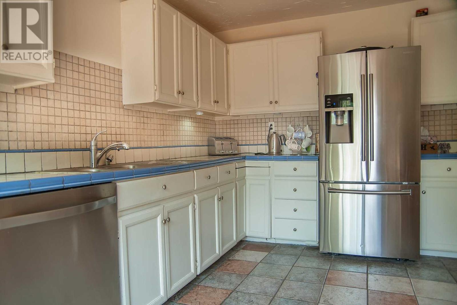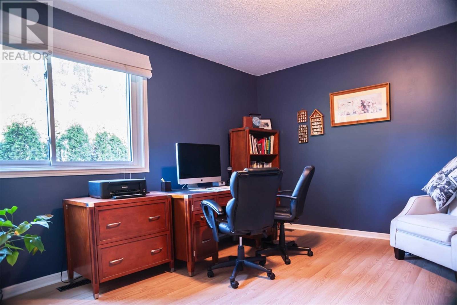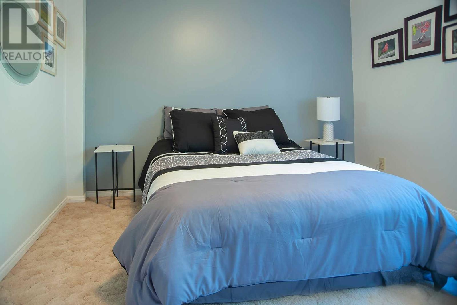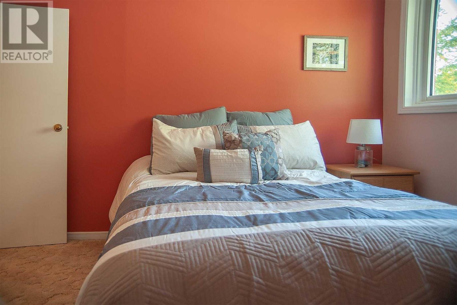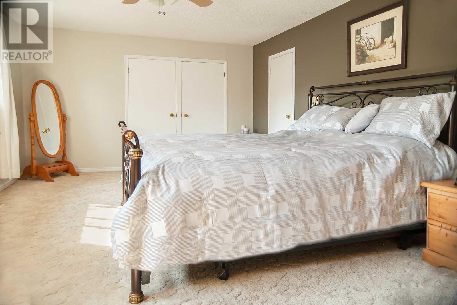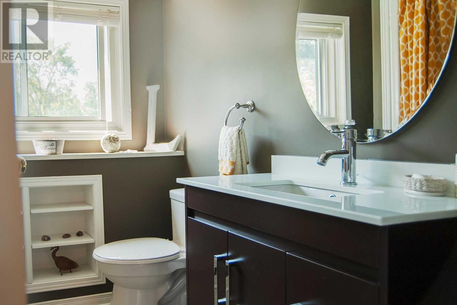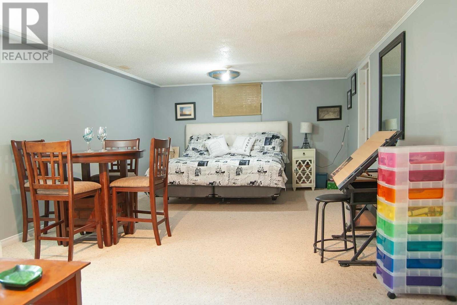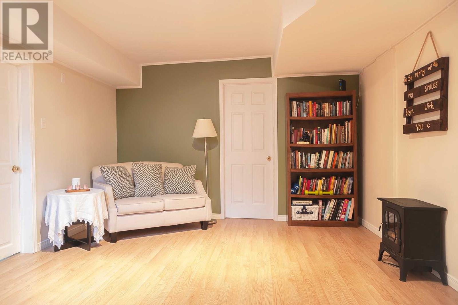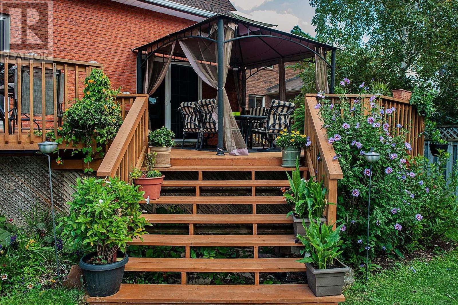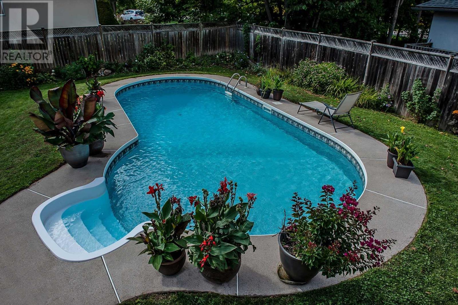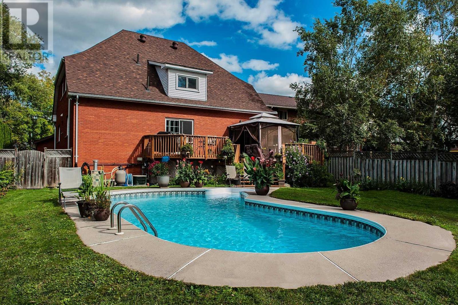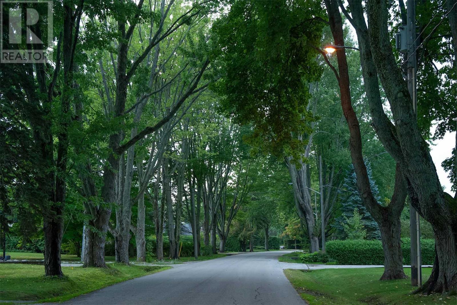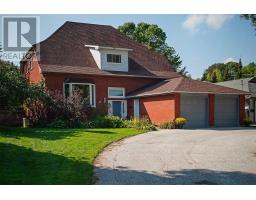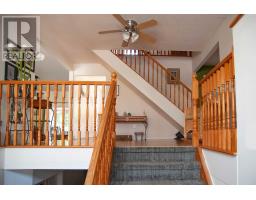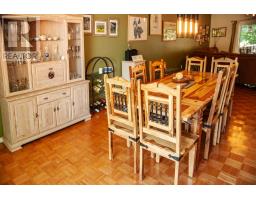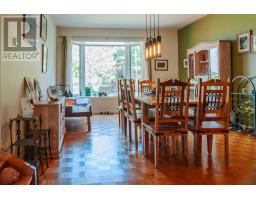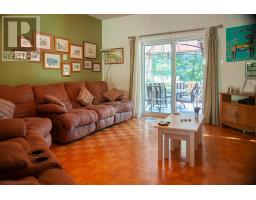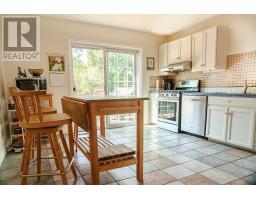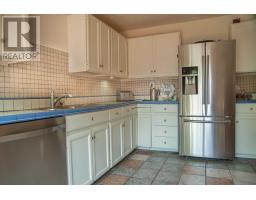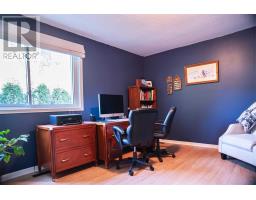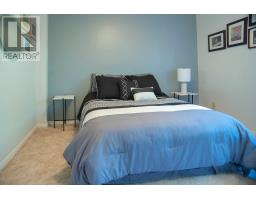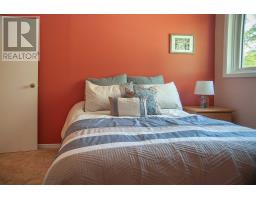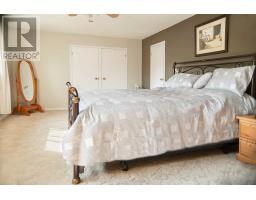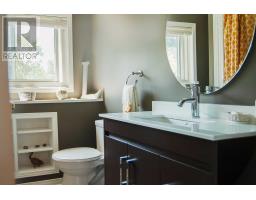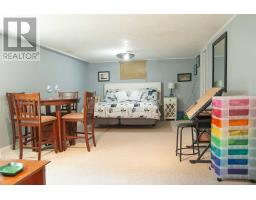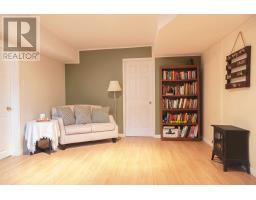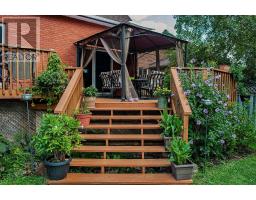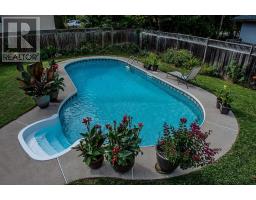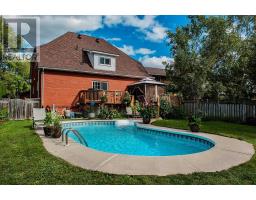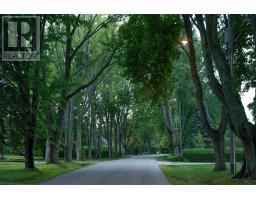6 Bedroom
4 Bathroom
Inground Pool
Central Air Conditioning
Forced Air
$699,000
Pride Of Ownership Shows Throughout This Spacious (3,000+ Finished Sq Ft) 5+1 Bed, 4 Bath Home On Orillia's Picturesque Maple Drive, In The Desirable North Ward. Easy Access To Schools, Parks, Waterfront, Shopping, Highway And Hospital. Newer Windows (2015), Roof (2019), Sump Pump (2019). Circular Drive, 2 Walkouts To Deck Overlooking A Beautiful Private, Fenced Backyard With Inground Pool. Huge Master. Rare Find In This Neighbourhood. Just Move In And Enjoy!**** EXTRAS **** Includes Ss Appliances, Generac Generator, Washer, Dryer, All Elfs, C/Vac, 2 Hwt (Approx. 10 Years Old, Owned), Refrigerator In Basement, Pool Related Equipment. City Inspection Reports Available For Deck, Fencing And Living Room Wall. (id:25308)
Property Details
|
MLS® Number
|
S4588197 |
|
Property Type
|
Single Family |
|
Community Name
|
Orillia |
|
Amenities Near By
|
Park, Public Transit |
|
Parking Space Total
|
6 |
|
Pool Type
|
Inground Pool |
Building
|
Bathroom Total
|
4 |
|
Bedrooms Above Ground
|
5 |
|
Bedrooms Below Ground
|
1 |
|
Bedrooms Total
|
6 |
|
Basement Development
|
Finished |
|
Basement Type
|
N/a (finished) |
|
Construction Style Attachment
|
Detached |
|
Cooling Type
|
Central Air Conditioning |
|
Exterior Finish
|
Brick, Vinyl |
|
Heating Fuel
|
Natural Gas |
|
Heating Type
|
Forced Air |
|
Stories Total
|
2 |
|
Type
|
House |
Parking
Land
|
Acreage
|
No |
|
Land Amenities
|
Park, Public Transit |
|
Size Irregular
|
66.04 X 149.87 Ft |
|
Size Total Text
|
66.04 X 149.87 Ft |
Rooms
| Level |
Type |
Length |
Width |
Dimensions |
|
Basement |
Foyer |
4.39 m |
4.3 m |
4.39 m x 4.3 m |
|
Basement |
Recreational, Games Room |
8.33 m |
3.91 m |
8.33 m x 3.91 m |
|
Basement |
Other |
3.89 m |
2.89 m |
3.89 m x 2.89 m |
|
Basement |
Laundry Room |
11.35 m |
3.33 m |
11.35 m x 3.33 m |
|
Main Level |
Living Room |
11.63 m |
4.06 m |
11.63 m x 4.06 m |
|
Main Level |
Dining Room |
11.63 m |
4.06 m |
11.63 m x 4.06 m |
|
Main Level |
Kitchen |
3.94 m |
4.42 m |
3.94 m x 4.42 m |
|
Main Level |
Bedroom 5 |
3.91 m |
3.45 m |
3.91 m x 3.45 m |
|
Main Level |
Bedroom 4 |
3.48 m |
3.66 m |
3.48 m x 3.66 m |
|
Upper Level |
Bedroom 3 |
3.38 m |
3.56 m |
3.38 m x 3.56 m |
|
Upper Level |
Bedroom 2 |
3.38 m |
3.5 m |
3.38 m x 3.5 m |
|
Upper Level |
Master Bedroom |
|
|
|
Utilities
|
Sewer
|
Installed |
|
Natural Gas
|
Installed |
|
Electricity
|
Installed |
|
Cable
|
Installed |
https://www.realtor.ca/PropertyDetails.aspx?PropertyId=21174636
