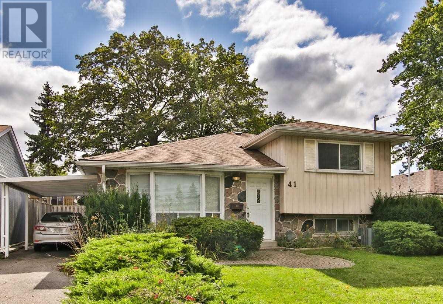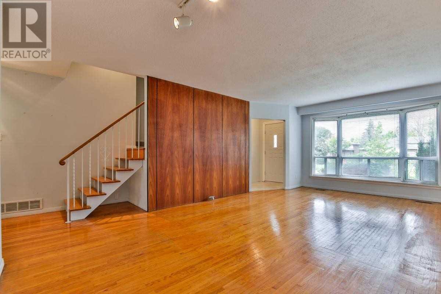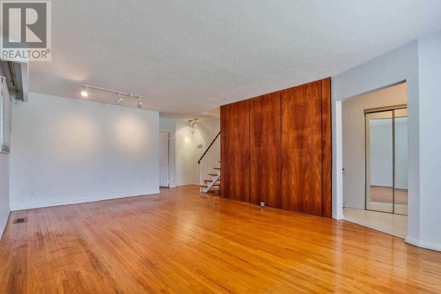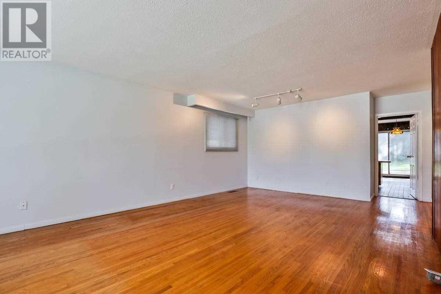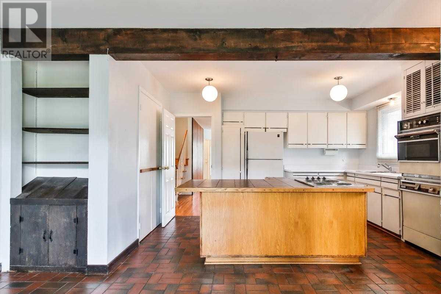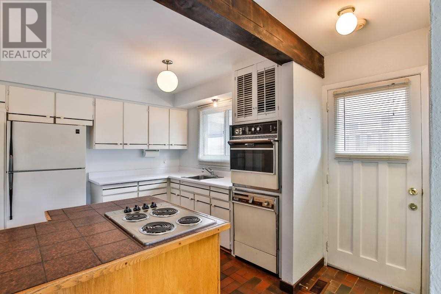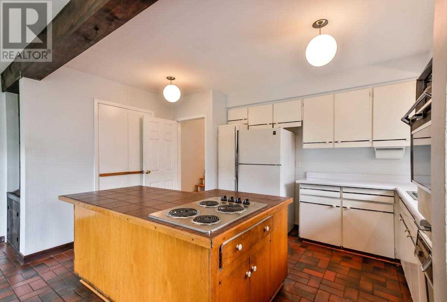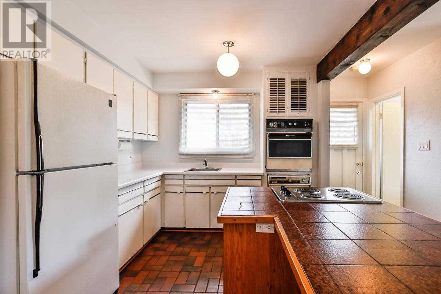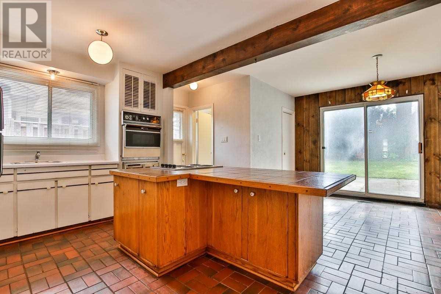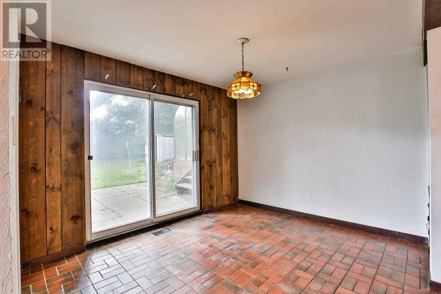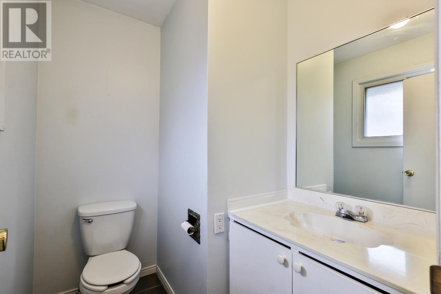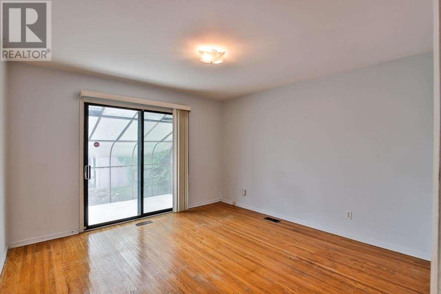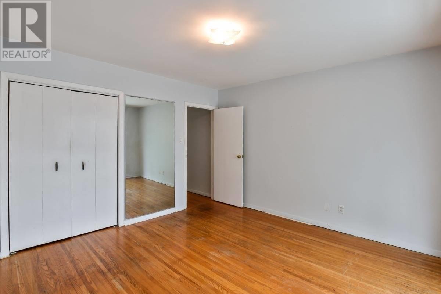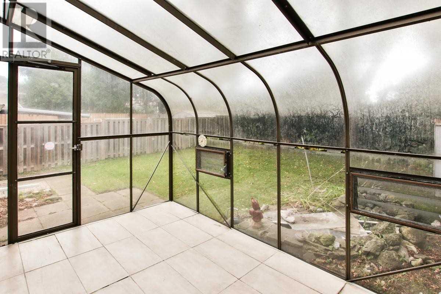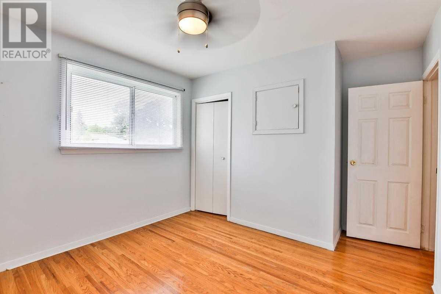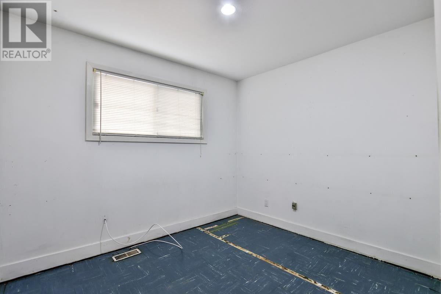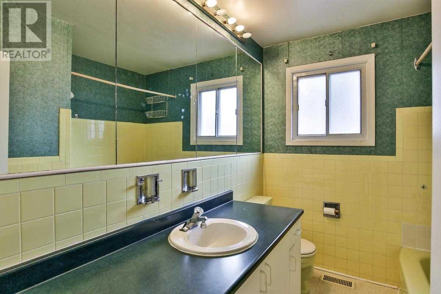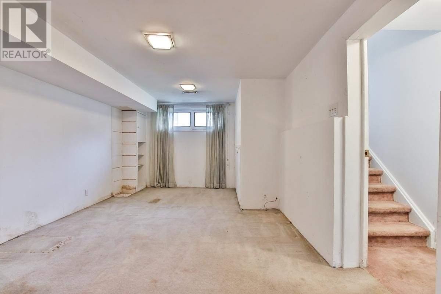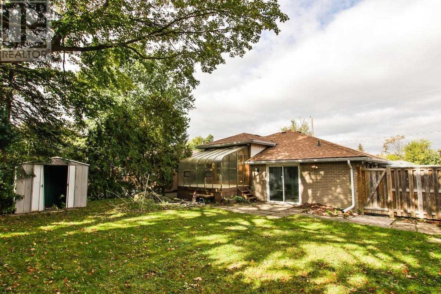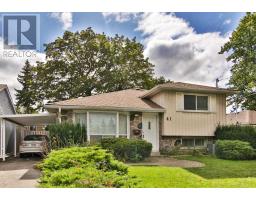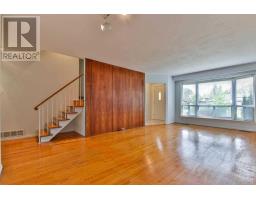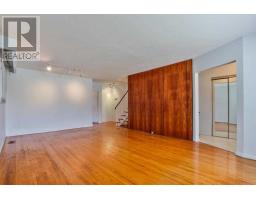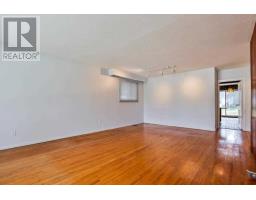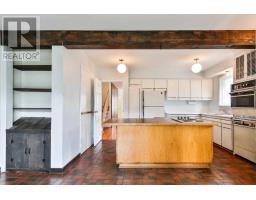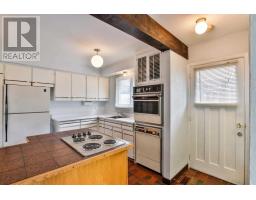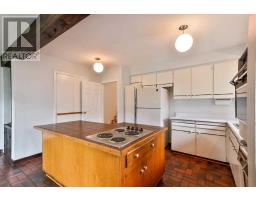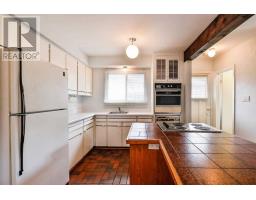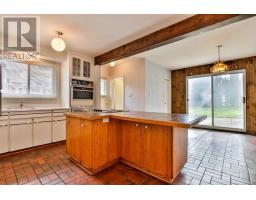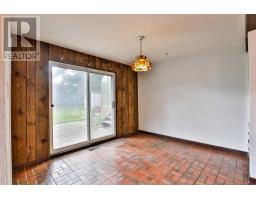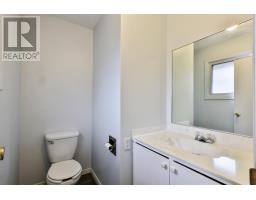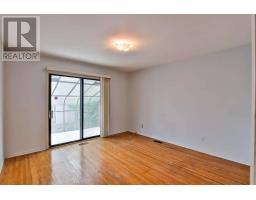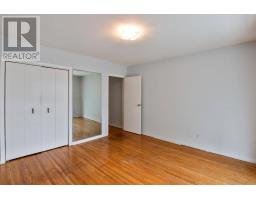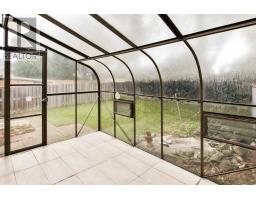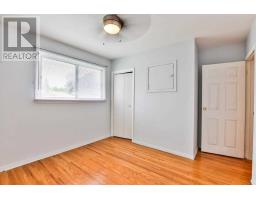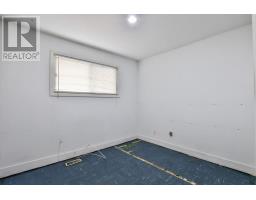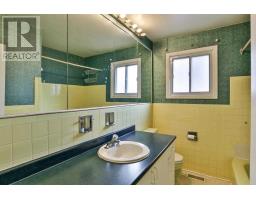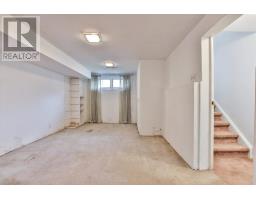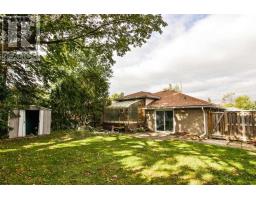41 Manorglen Cres Toronto, Ontario M1S 1W3
3 Bedroom
2 Bathroom
Central Air Conditioning
Forced Air
$779,000
Looking For Your Next Home? 41 Manorglen Cres Is Calling! So Much Potential In This 3 Bed 2 Bath Home Situated In A Family-Oriented Neighbourhood. Located Near Kennedy Commons, Close To Agincourt Go Stn. Easy Access To Hwy 401. **Buy With Ease Of Mind!** This Home Comes With 6 Month Home Care Plan Included With Purchase!**** EXTRAS **** Very Solid Home. Your Purchase Includes: Fridge, Stove, Dishwasher, Washer/Dryer, Existing Elfs And Window Coverings. Rentals: Furnace + A/C (Enercare), And Hwt. Check Out The 3D Virtual Tour! Public Oh Sat/Sun 2-4Pm (id:25308)
Property Details
| MLS® Number | E4599730 |
| Property Type | Single Family |
| Community Name | Agincourt South-Malvern West |
| Parking Space Total | 3 |
Building
| Bathroom Total | 2 |
| Bedrooms Above Ground | 3 |
| Bedrooms Total | 3 |
| Basement Development | Partially Finished |
| Basement Type | N/a (partially Finished) |
| Construction Style Attachment | Detached |
| Construction Style Split Level | Sidesplit |
| Cooling Type | Central Air Conditioning |
| Exterior Finish | Brick |
| Heating Fuel | Natural Gas |
| Heating Type | Forced Air |
| Type | House |
Parking
| Carport |
Land
| Acreage | No |
| Size Irregular | 45.04 X 119.27 Ft |
| Size Total Text | 45.04 X 119.27 Ft |
Rooms
| Level | Type | Length | Width | Dimensions |
|---|---|---|---|---|
| Basement | Recreational, Games Room | 3.33 m | 5.94 m | 3.33 m x 5.94 m |
| Main Level | Kitchen | 5.23 m | 5.23 m | 5.23 m x 5.23 m |
| Main Level | Living Room | 6.45 m | 4.19 m | 6.45 m x 4.19 m |
| Main Level | Dining Room | 6.45 m | 4.19 m | 6.45 m x 4.19 m |
| Upper Level | Master Bedroom | 3.61 m | 3.71 m | 3.61 m x 3.71 m |
| Upper Level | Bedroom 2 | 2.87 m | 3.18 m | 2.87 m x 3.18 m |
| Upper Level | Bedroom 3 | 3.02 m | 2.64 m | 3.02 m x 2.64 m |
https://www.realtor.ca/PropertyDetails.aspx?PropertyId=21216419
Interested?
Contact us for more information
