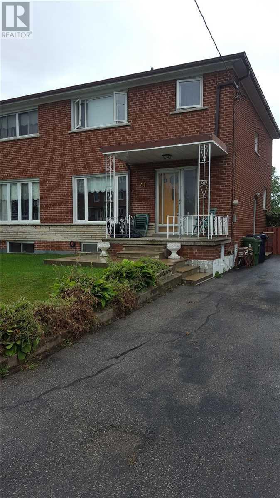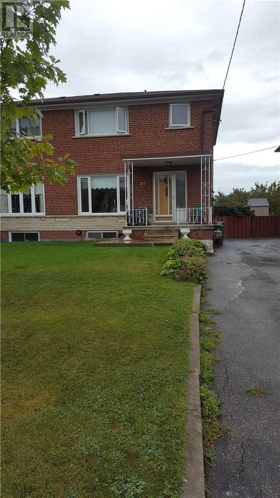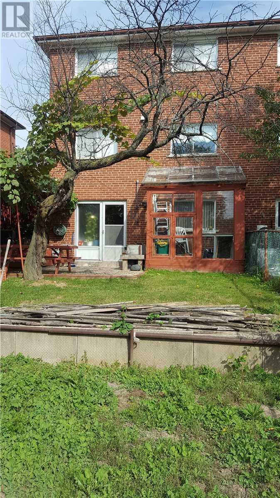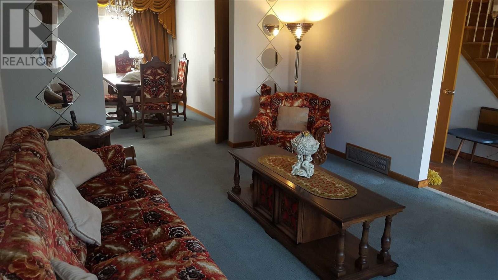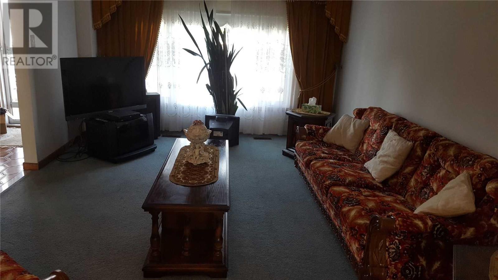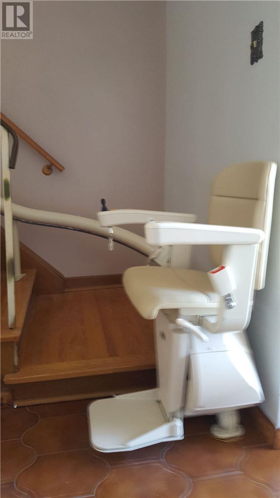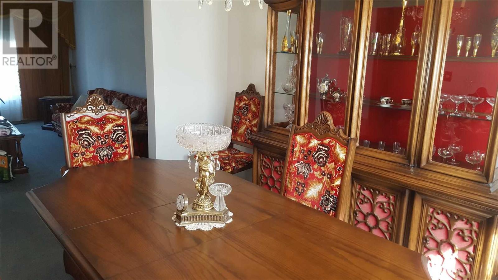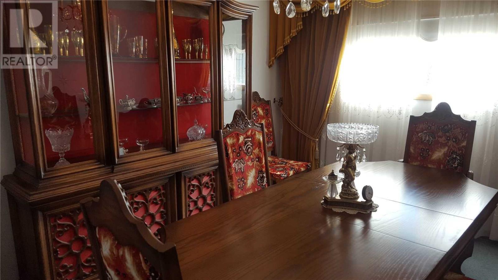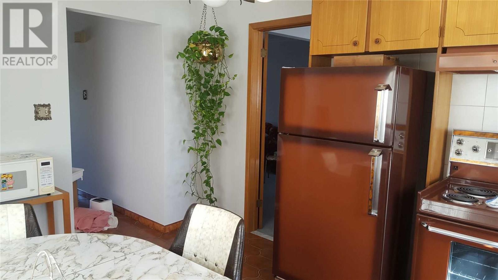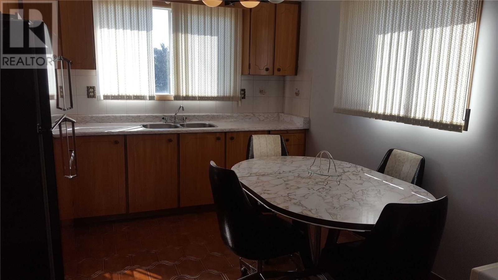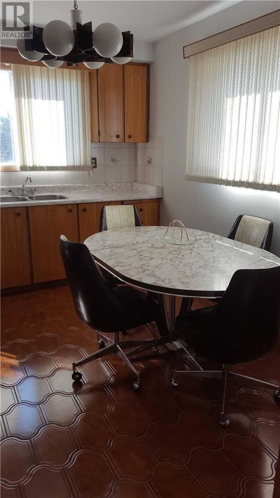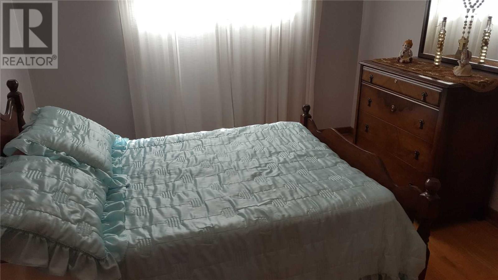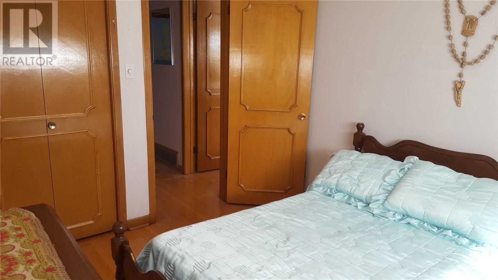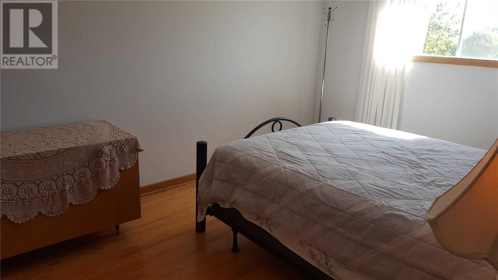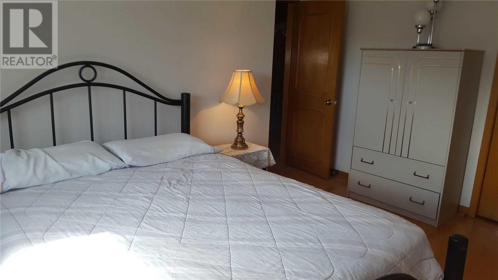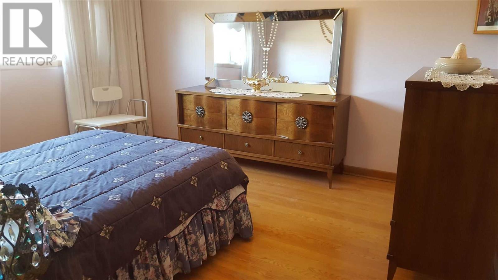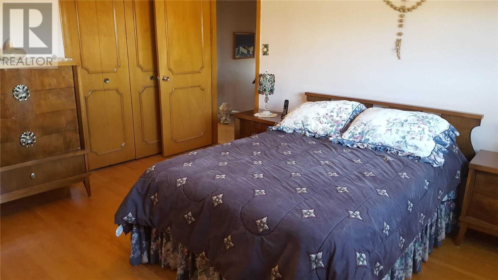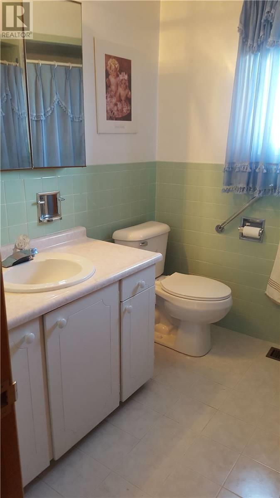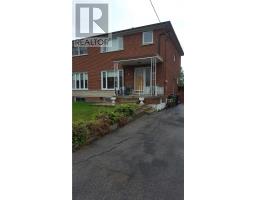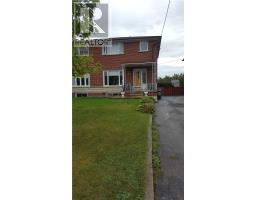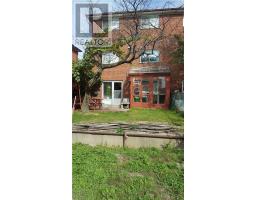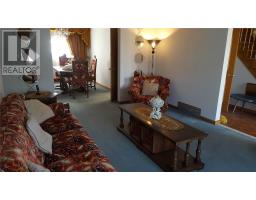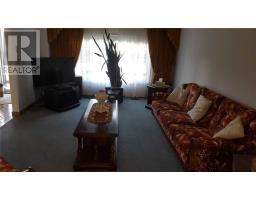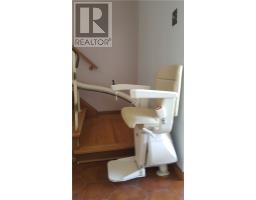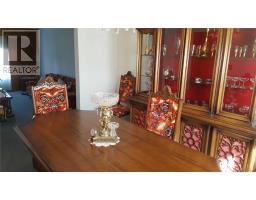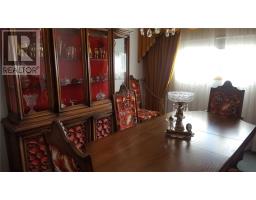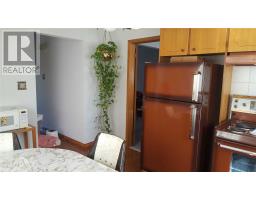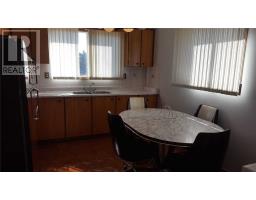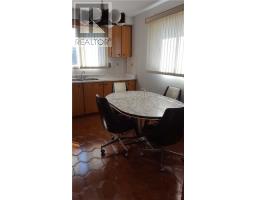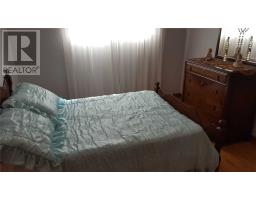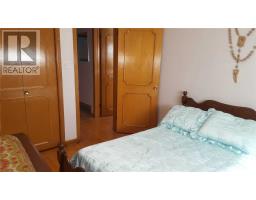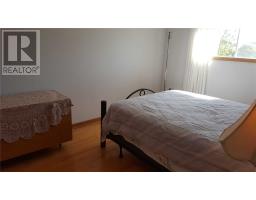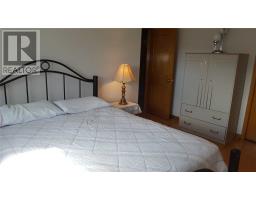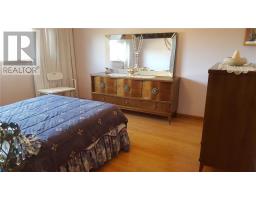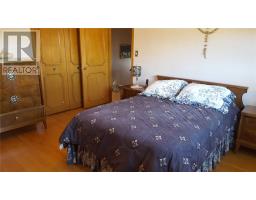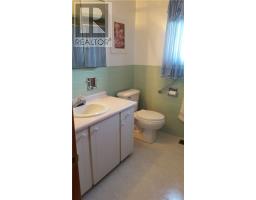41 Donofree Rd Toronto, Ontario M6L 2P4
3 Bedroom
2 Bathroom
Central Air Conditioning
Forced Air
$779,900
Situated On A Nice Quiet Cul-De-Sac And Backing Onto Greenbelt; Smooth Ceilings 2nd Floor; 3 Separate Entrances; Freshly Painted Throughout Main Floor; Crown Molding In Living And Dining Rooms; Finished Basement With Kitchen; Living Room; 2Pc Washroom; Laundry And Walk Out To Backyard; Parking For 3 Cars; Walking Distance To Keele St Bus**** EXTRAS **** 2 Fridges; 2 Stoves; Washer; Microwave; Ceiling Fan; Chairlift From Main To Second Floor (Ideal For Seniors Or Handicap); C.A.C; All Chattels Are Included In ""As-Is"" Condition; All Existing Window Coverings & Elf (id:25308)
Property Details
| MLS® Number | W4600827 |
| Property Type | Single Family |
| Community Name | Maple Leaf |
| Features | Cul-de-sac |
| Parking Space Total | 3 |
Building
| Bathroom Total | 2 |
| Bedrooms Above Ground | 3 |
| Bedrooms Total | 3 |
| Basement Development | Finished |
| Basement Features | Walk Out |
| Basement Type | N/a (finished) |
| Construction Style Attachment | Semi-detached |
| Cooling Type | Central Air Conditioning |
| Exterior Finish | Brick |
| Heating Fuel | Natural Gas |
| Heating Type | Forced Air |
| Stories Total | 2 |
| Type | House |
Land
| Acreage | No |
| Size Irregular | 30.24 X 123.25 Ft ; As Per Registered Deed |
| Size Total Text | 30.24 X 123.25 Ft ; As Per Registered Deed |
Rooms
| Level | Type | Length | Width | Dimensions |
|---|---|---|---|---|
| Second Level | Master Bedroom | 3.66 m | 3.96 m | 3.66 m x 3.96 m |
| Second Level | Bedroom 2 | 4.27 m | 3.05 m | 4.27 m x 3.05 m |
| Second Level | Bedroom 3 | 3.3 m | 3 m | 3.3 m x 3 m |
| Basement | Kitchen | |||
| Basement | Recreational, Games Room | |||
| Basement | Laundry Room | |||
| Main Level | Kitchen | 3.96 m | 3.05 m | 3.96 m x 3.05 m |
| Main Level | Living Room | 5.18 m | 3.66 m | 5.18 m x 3.66 m |
| Main Level | Dining Room | 3.96 m | 3.05 m | 3.96 m x 3.05 m |
Utilities
| Sewer | Installed |
| Natural Gas | Installed |
| Electricity | Installed |
| Cable | Installed |
https://www.realtor.ca/PropertyDetails.aspx?PropertyId=21220971
Interested?
Contact us for more information
