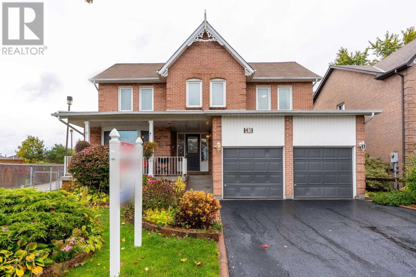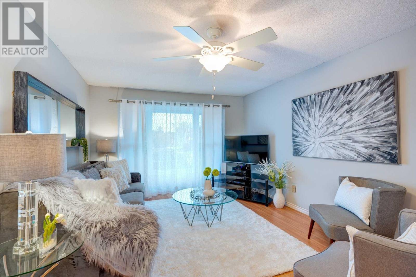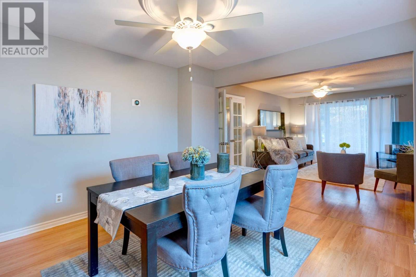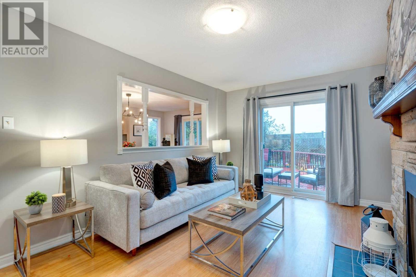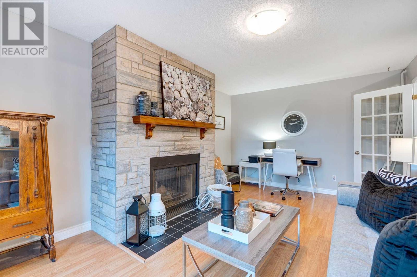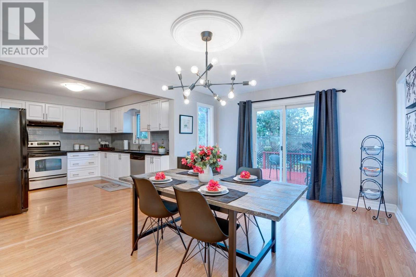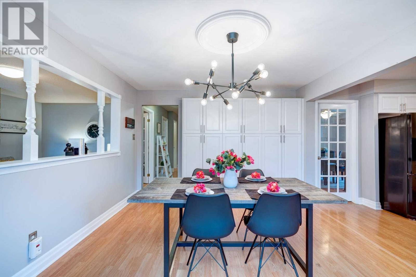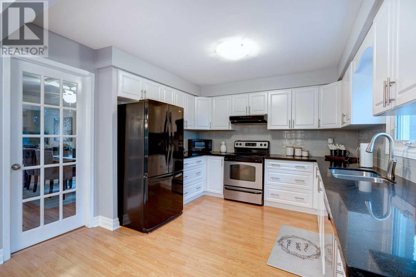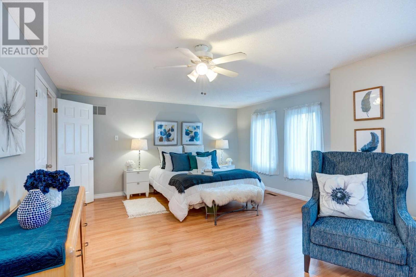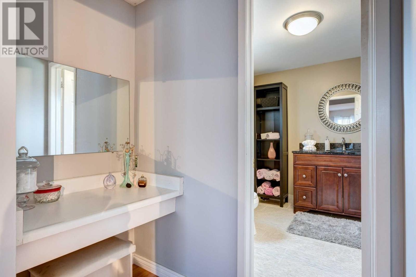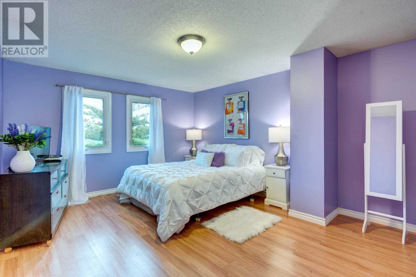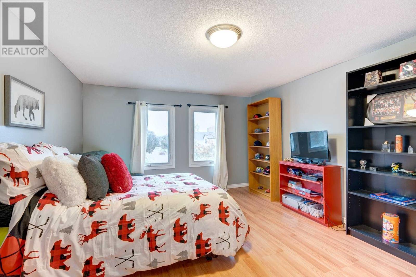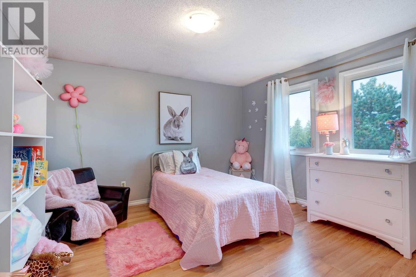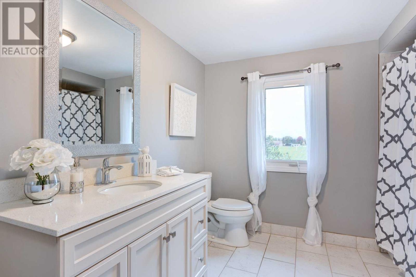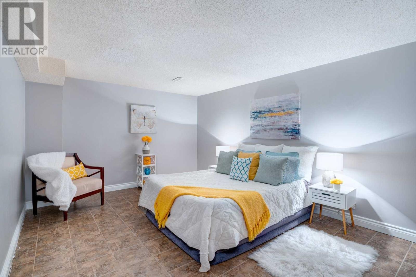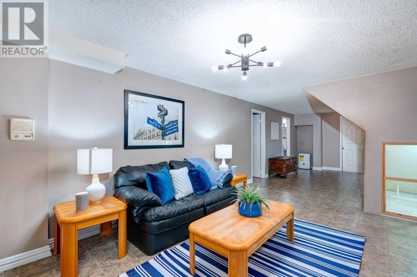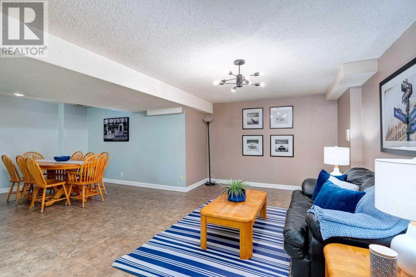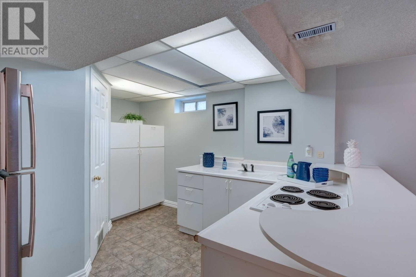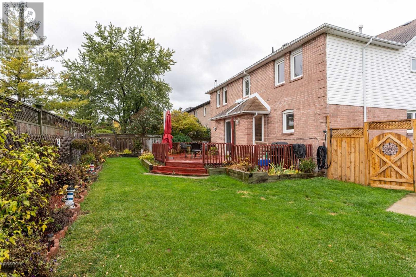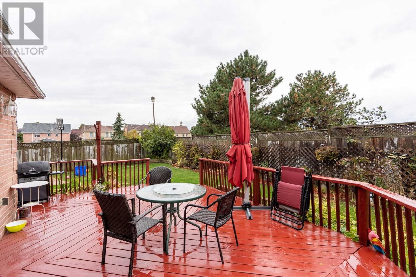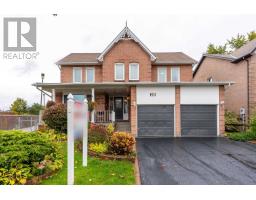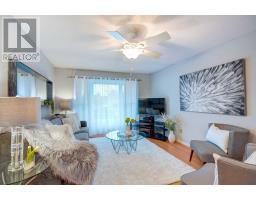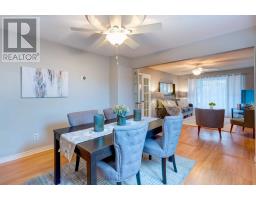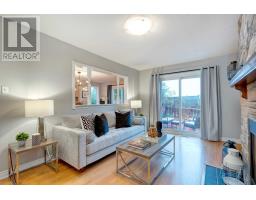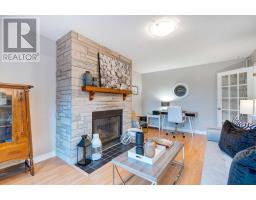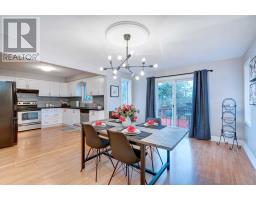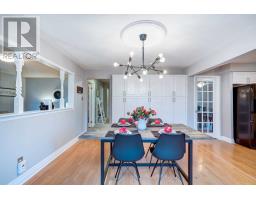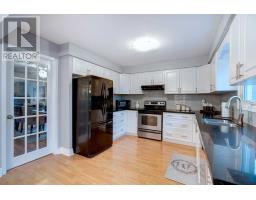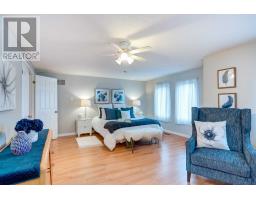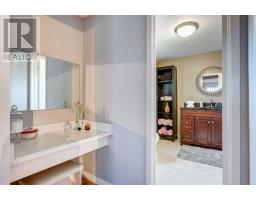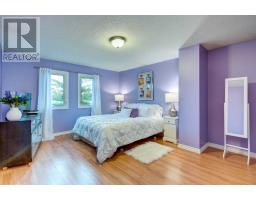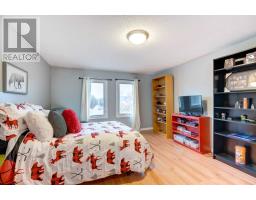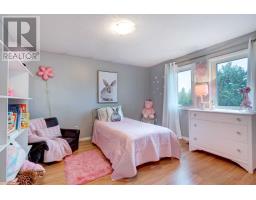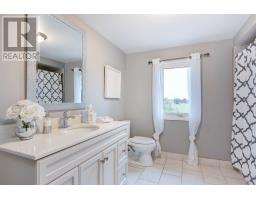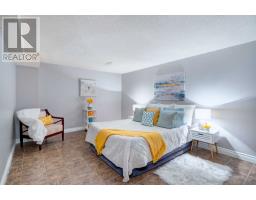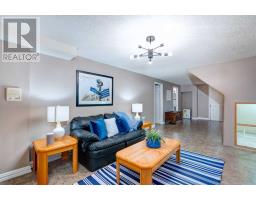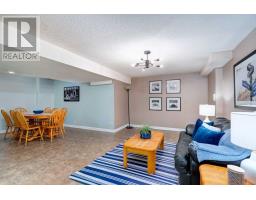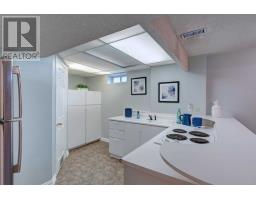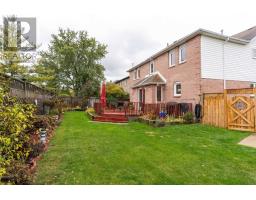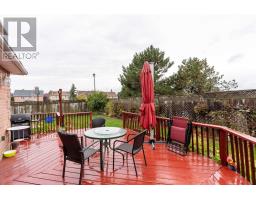4 Bedroom
4 Bathroom
Fireplace
Central Air Conditioning
Forced Air
$850,000
Spacious, Beautiful Brick Home In Lovely Mature Central Ajax Neighbourhood Close To Everything.Perfect For Large Families. 3,000 Sq.Ft. On The Main/Upper Floors & 1,394 Sq.Ft. Finished Basement Area Provides 4,400 Sq.Ft. Of Living Space.Super Sized Rooms With An Abundance Of Closet Space/Storage. Bonus Main Floor Laundry Room With Doors To Side Yard And Garage.All 4 Bedrooms Are Generously Sized.Lovely Private Pie Shaped Rear Yard Backs To Green Space.**** EXTRAS **** 2 Fridges, Stove, Stovetop, Dishwasher, 2 Washers & Dryers (2 Laundry Rms In House) All Light Fixtures And Window Coverings Throughout Newer Furnace, New A/C, Newer White Kitchen With Quartz Counters, Renovated Bathrooms Main/Upper Level. (id:25308)
Property Details
|
MLS® Number
|
E4610275 |
|
Property Type
|
Single Family |
|
Community Name
|
Central |
|
Parking Space Total
|
4 |
Building
|
Bathroom Total
|
4 |
|
Bedrooms Above Ground
|
4 |
|
Bedrooms Total
|
4 |
|
Basement Development
|
Finished |
|
Basement Type
|
N/a (finished) |
|
Construction Style Attachment
|
Detached |
|
Cooling Type
|
Central Air Conditioning |
|
Exterior Finish
|
Brick |
|
Fireplace Present
|
Yes |
|
Heating Fuel
|
Natural Gas |
|
Heating Type
|
Forced Air |
|
Stories Total
|
2 |
|
Type
|
House |
Parking
Land
|
Acreage
|
No |
|
Size Irregular
|
41.86 X 131.42 Ft ; Rear Width: 74.53' |
|
Size Total Text
|
41.86 X 131.42 Ft ; Rear Width: 74.53' |
Rooms
| Level |
Type |
Length |
Width |
Dimensions |
|
Second Level |
Master Bedroom |
6.68 m |
4.55 m |
6.68 m x 4.55 m |
|
Second Level |
Bedroom 2 |
3.71 m |
4.72 m |
3.71 m x 4.72 m |
|
Second Level |
Bedroom 3 |
3.71 m |
4.88 m |
3.71 m x 4.88 m |
|
Second Level |
Bedroom 4 |
3.71 m |
3.71 m |
3.71 m x 3.71 m |
|
Lower Level |
Recreational, Games Room |
|
|
|
|
Lower Level |
Den |
|
|
|
|
Lower Level |
Den |
|
|
|
|
Main Level |
Living Room |
5 m |
3.56 m |
5 m x 3.56 m |
|
Main Level |
Dining Room |
4.04 m |
3.56 m |
4.04 m x 3.56 m |
|
Main Level |
Kitchen |
3.68 m |
2.9 m |
3.68 m x 2.9 m |
|
Main Level |
Eating Area |
4.93 m |
3.56 m |
4.93 m x 3.56 m |
|
Main Level |
Family Room |
5.49 m |
3.58 m |
5.49 m x 3.58 m |
https://www.realtor.ca/PropertyDetails.aspx?PropertyId=21253224
