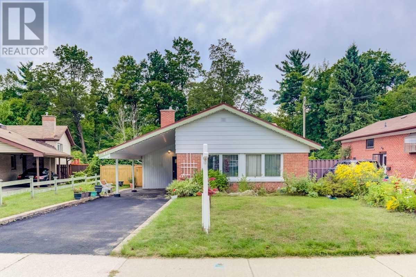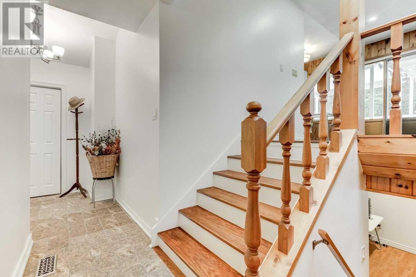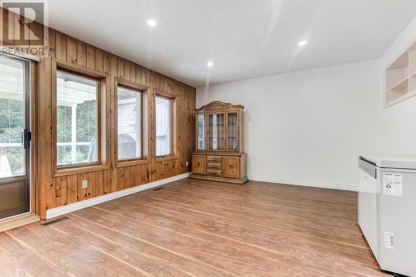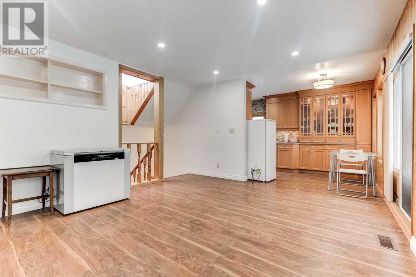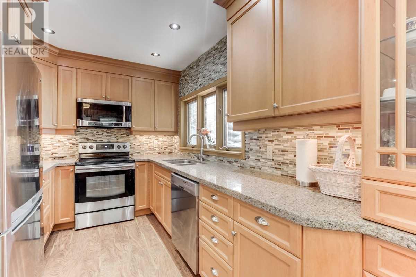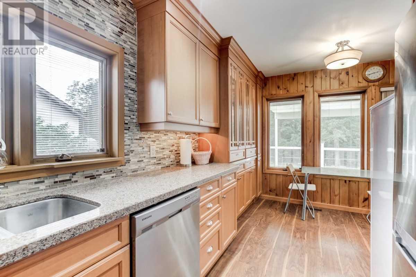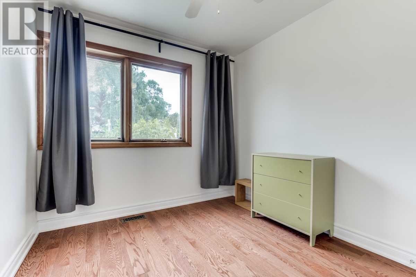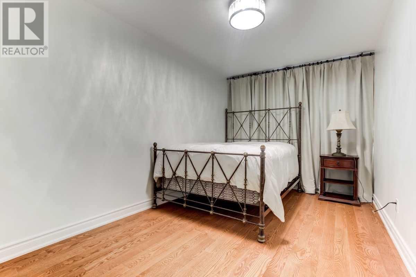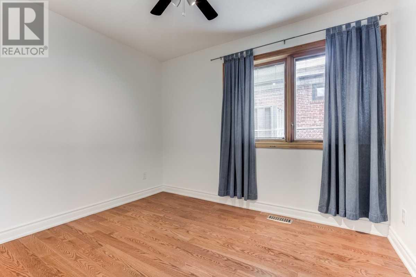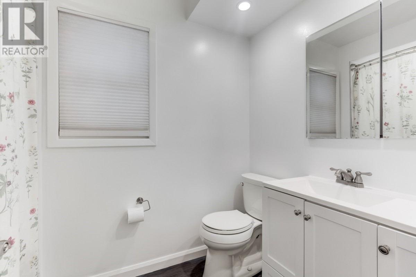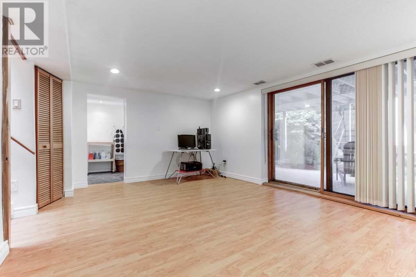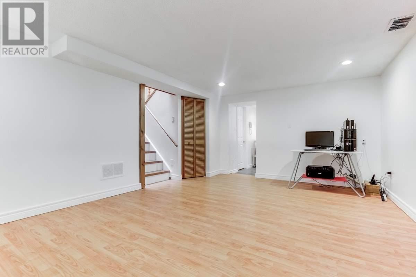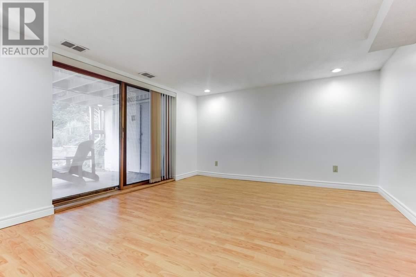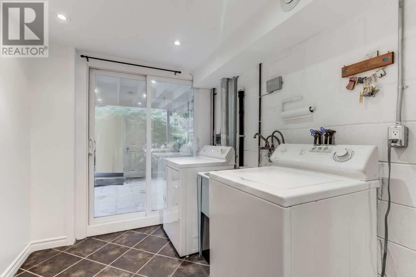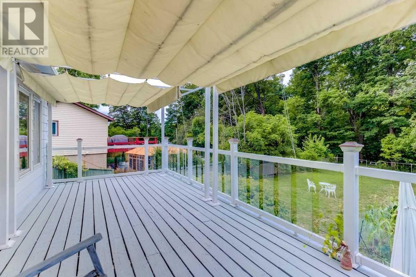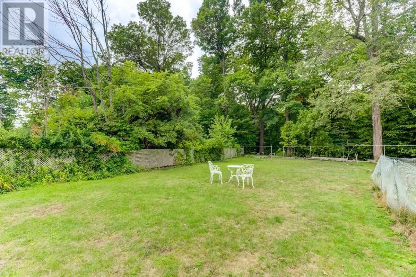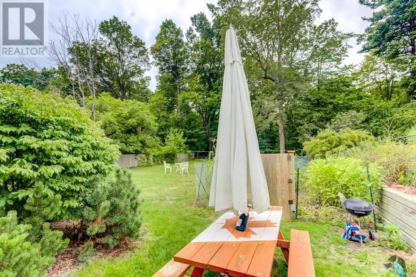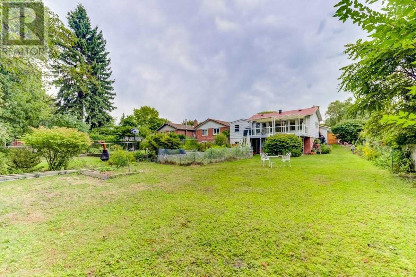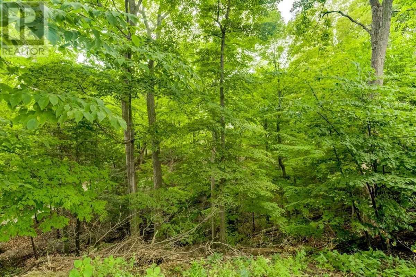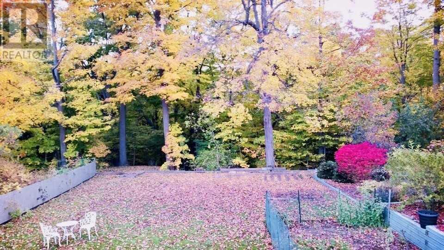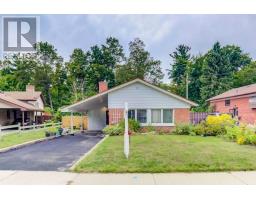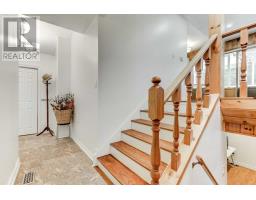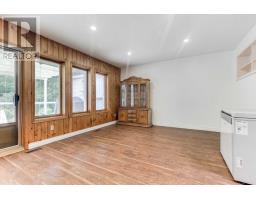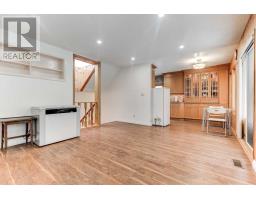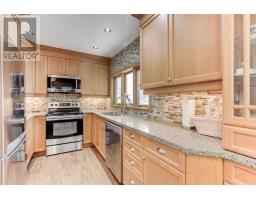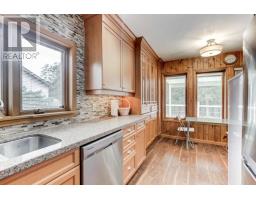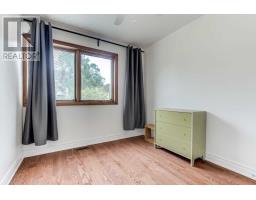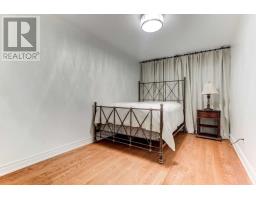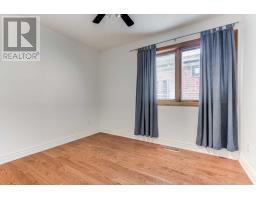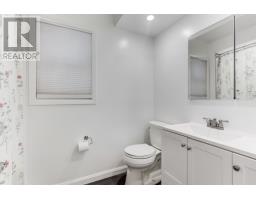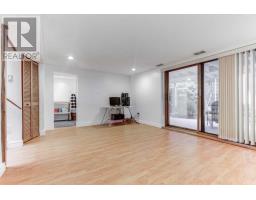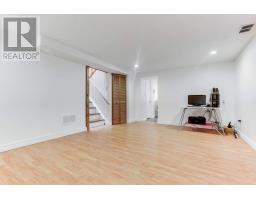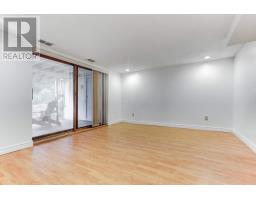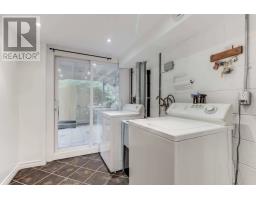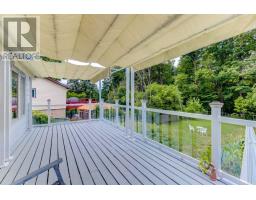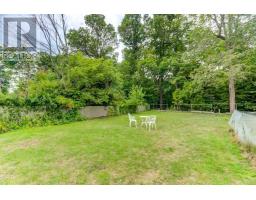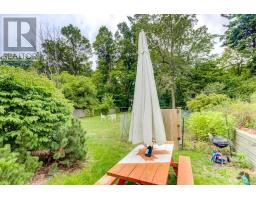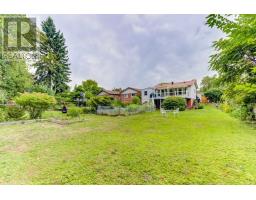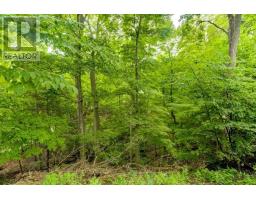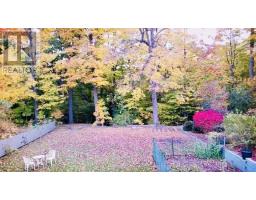41 Bow Valley Dr W Toronto, Ontario M1G 3J4
3 Bedroom
2 Bathroom
Central Air Conditioning
Forced Air
$799,000
Beautiful 3Br-2Wr- Approx 1200 Sqft., Exceptionally Well Maintained & Shows Pride Of Ownership. Located On Very Private Street With Mature Trees Around. Large Breath-Taking Ravine Lot With No Homes On Opposite Side Of The Ravine. Newer Hardwood Floor Through Out, Updated Kitchen, New B/I Microwave, Freshly Painted, Newer Bathroom, Finished Basement Cottage Atmosphere Home Overlooking A Beautiful Ravine With Small Creek!**** EXTRAS **** All Existing S/S Kit Appliances: S/S Fridge, S/S Stove, New Samsung B/I Microwave, Dishwasher, Washer, Dryer, Cvac, Gb&E, Cac, Metal Roof, All Existing Window (As Is) Coverings, All Existing Elf's. (id:25308)
Property Details
| MLS® Number | E4573636 |
| Property Type | Single Family |
| Community Name | Morningside |
| Amenities Near By | Park, Public Transit, Schools |
| Features | Ravine |
| Parking Space Total | 3 |
| View Type | View |
Building
| Bathroom Total | 2 |
| Bedrooms Above Ground | 3 |
| Bedrooms Total | 3 |
| Basement Development | Finished |
| Basement Features | Walk Out |
| Basement Type | N/a (finished) |
| Construction Style Attachment | Detached |
| Construction Style Split Level | Backsplit |
| Cooling Type | Central Air Conditioning |
| Exterior Finish | Aluminum Siding, Brick |
| Heating Fuel | Natural Gas |
| Heating Type | Forced Air |
| Type | House |
Parking
| Carport |
Land
| Acreage | No |
| Land Amenities | Park, Public Transit, Schools |
| Size Irregular | 39.99 X 164 Ft ; Rare 60.81ft Wide Irregular |
| Size Total Text | 39.99 X 164 Ft ; Rare 60.81ft Wide Irregular |
Rooms
| Level | Type | Length | Width | Dimensions |
|---|---|---|---|---|
| Lower Level | Recreational, Games Room | 3.99 m | 3.71 m | 3.99 m x 3.71 m |
| Lower Level | Laundry Room | 3.15 m | 2.13 m | 3.15 m x 2.13 m |
| Main Level | Master Bedroom | 4.67 m | 2.67 m | 4.67 m x 2.67 m |
| Main Level | Bedroom 2 | 2.74 m | 2.67 m | 2.74 m x 2.67 m |
| Main Level | Bedroom 3 | 3.18 m | 2.69 m | 3.18 m x 2.69 m |
| Main Level | Foyer | 2.03 m | 2.06 m | 2.03 m x 2.06 m |
| Upper Level | Living Room | 5.11 m | 4.01 m | 5.11 m x 4.01 m |
| Upper Level | Dining Room | 5.11 m | 4.01 m | 5.11 m x 4.01 m |
| Upper Level | Kitchen | 2.46 m | 5.11 m | 2.46 m x 5.11 m |
https://www.realtor.ca/PropertyDetails.aspx?PropertyId=21125511
Interested?
Contact us for more information
