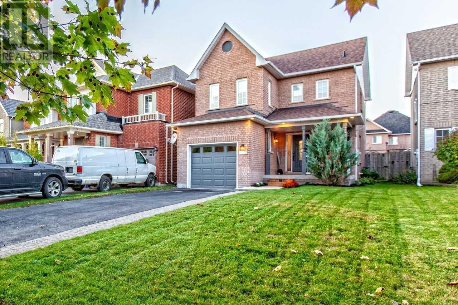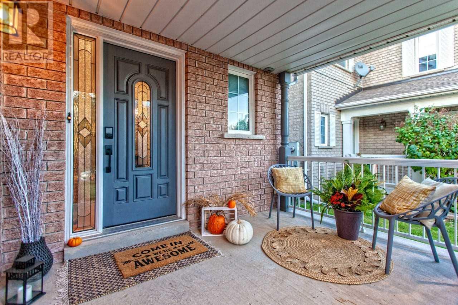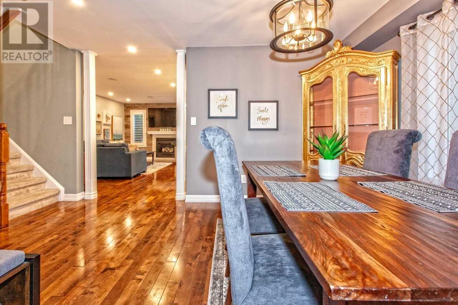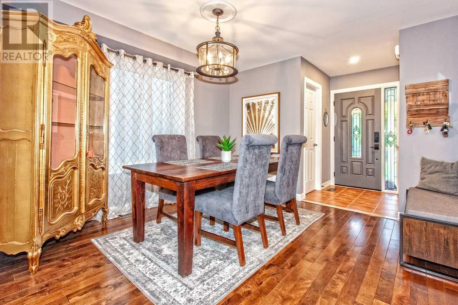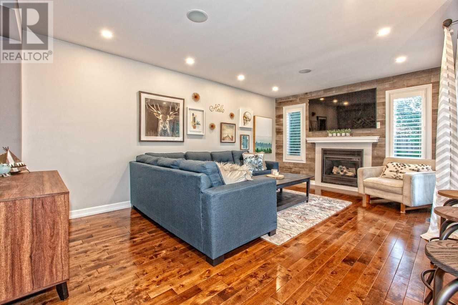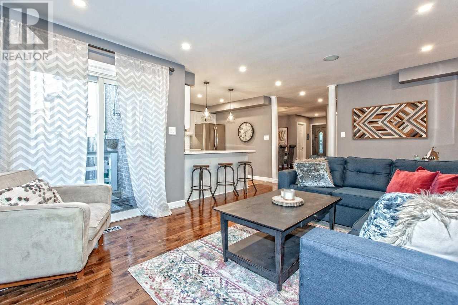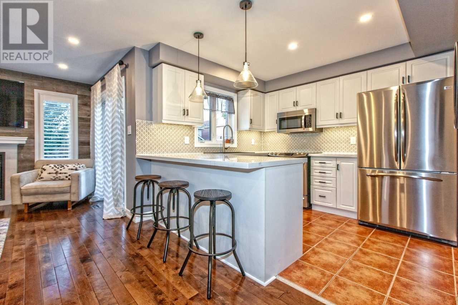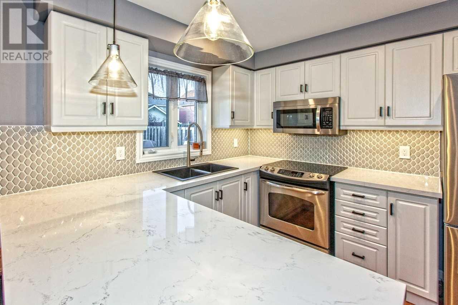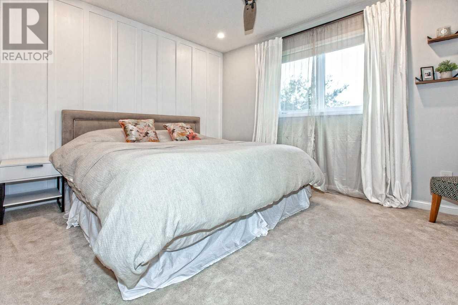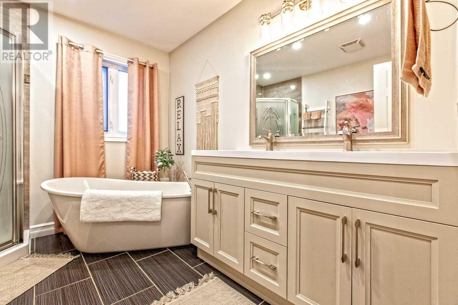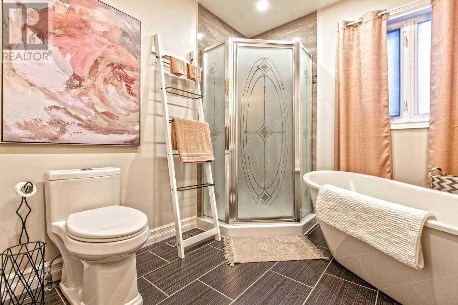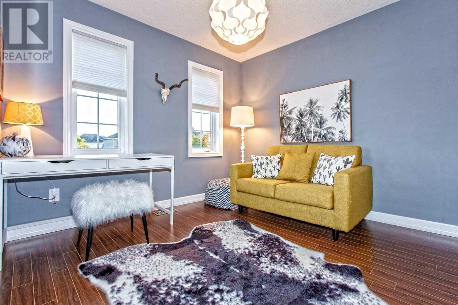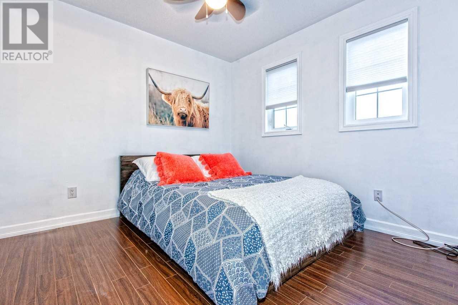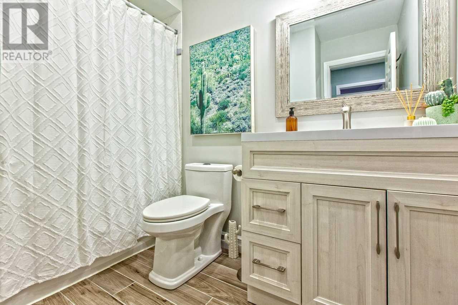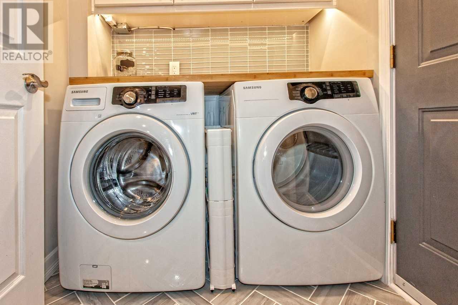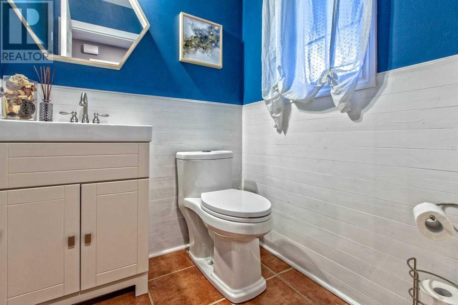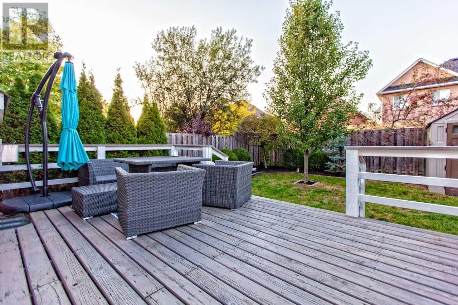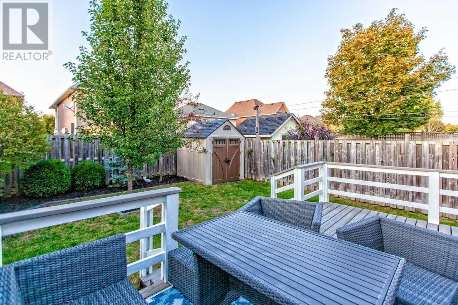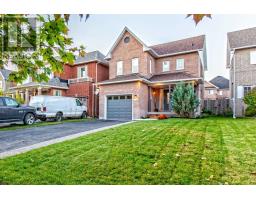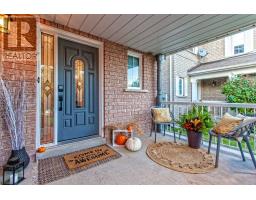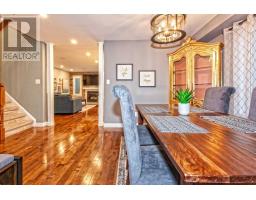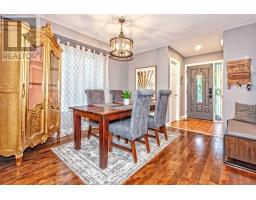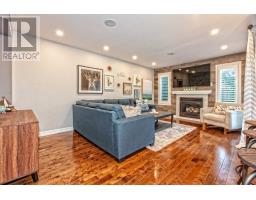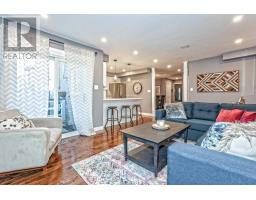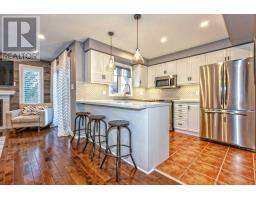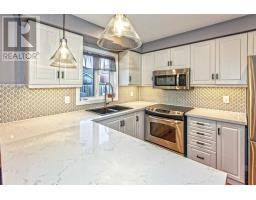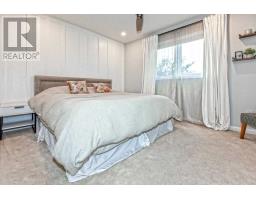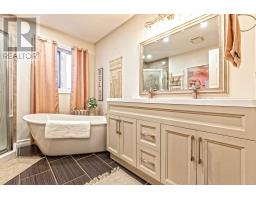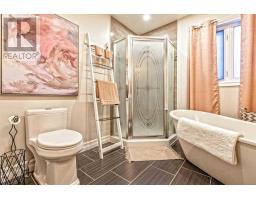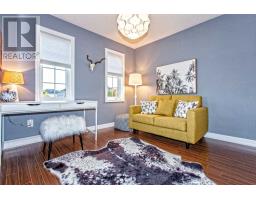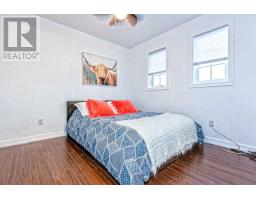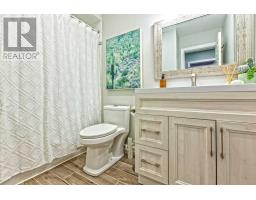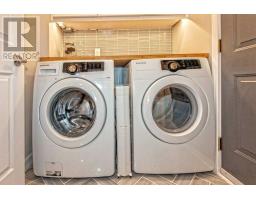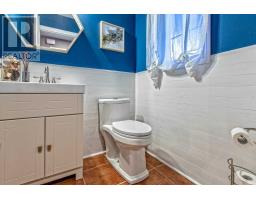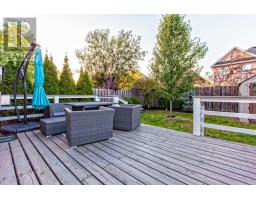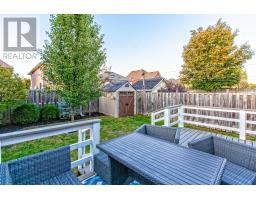41 Bolster Lane Uxbridge, Ontario L9P 1X8
3 Bedroom
3 Bathroom
Fireplace
Central Air Conditioning
Forced Air
$618,800
Immaculate 3 Bed Home In Desirable Barton Farms! Bright And Spacious House Features Hardwood Floors, Pot Lights, In-Ceiling Speakers, Gas Fireplace, Fresh Paint, Home Entrance To Garage And More! Renovated Kitchen, S/S Appliances, New Counter W/Granite-Composite Sink&Breakfast Bar, Under Cabinet Lights! Large Master W/Ensuite And Huge W/I Closet! Numerous Upgrades! Walk Out To Large Entertainer's Deck & Landscaped Backyard! Steps To Trails, Parks, Schools!**** EXTRAS **** Existing Fridge, Stove, Dishwasher, Range Hood, Washer, Dryer, All Elfs, All Window Coverings, California Shutters, Garden Shed, Bbq Gas Line. Just Over 1500 Sq. Ft! (id:25308)
Property Details
| MLS® Number | N4604664 |
| Property Type | Single Family |
| Community Name | Uxbridge |
| Amenities Near By | Park, Schools |
| Features | Conservation/green Belt |
| Parking Space Total | 3 |
Building
| Bathroom Total | 3 |
| Bedrooms Above Ground | 3 |
| Bedrooms Total | 3 |
| Basement Type | Full |
| Construction Style Attachment | Link |
| Cooling Type | Central Air Conditioning |
| Exterior Finish | Aluminum Siding, Brick |
| Fireplace Present | Yes |
| Heating Fuel | Natural Gas |
| Heating Type | Forced Air |
| Stories Total | 2 |
| Type | House |
Parking
| Attached garage |
Land
| Acreage | No |
| Land Amenities | Park, Schools |
| Size Irregular | 29.53 X 124.67 Ft ; 1511 Sqft Per Mpac |
| Size Total Text | 29.53 X 124.67 Ft ; 1511 Sqft Per Mpac |
Rooms
| Level | Type | Length | Width | Dimensions |
|---|---|---|---|---|
| Second Level | Master Bedroom | 4 m | 3.65 m | 4 m x 3.65 m |
| Second Level | Bedroom 2 | 3.6 m | 3.3 m | 3.6 m x 3.3 m |
| Second Level | Bedroom 3 | 3.1 m | 3 m | 3.1 m x 3 m |
| Ground Level | Living Room | 5.65 m | 3.66 m | 5.65 m x 3.66 m |
| Ground Level | Dining Room | 4.05 m | 3.46 m | 4.05 m x 3.46 m |
| Ground Level | Kitchen | 3.11 m | 2.91 m | 3.11 m x 2.91 m |
| Ground Level | Laundry Room | 1.73 m | 1.65 m | 1.73 m x 1.65 m |
| Ground Level | Foyer | 1.6 m | 1.32 m | 1.6 m x 1.32 m |
https://www.realtor.ca/PropertyDetails.aspx?PropertyId=21233307
Interested?
Contact us for more information
