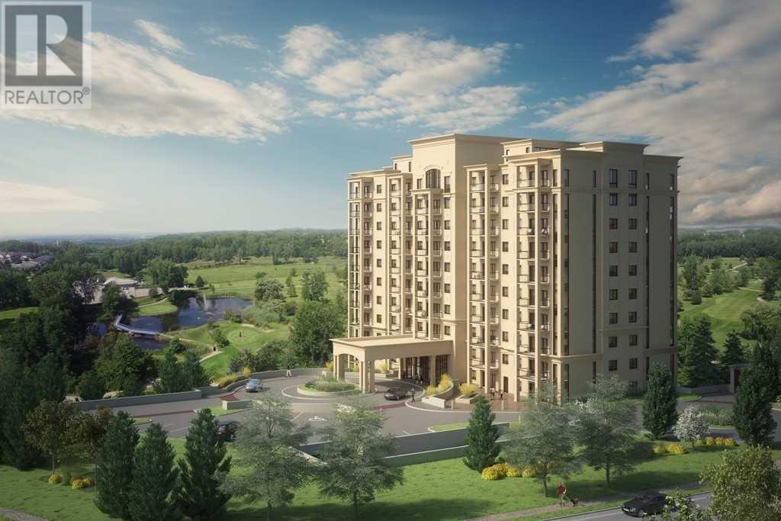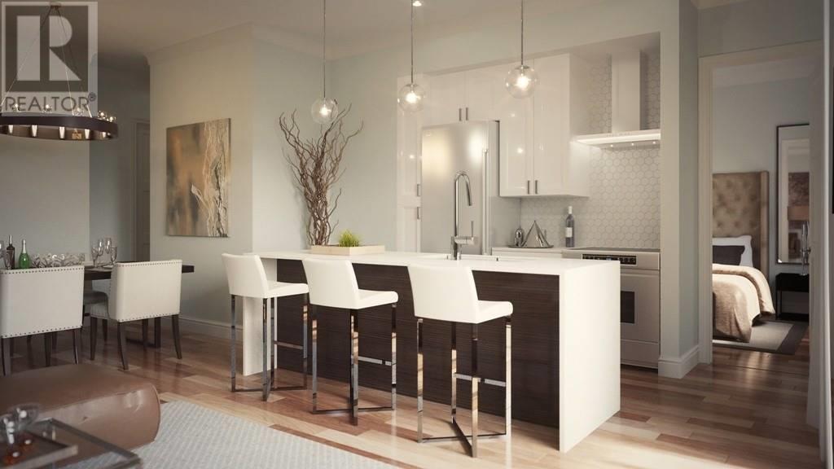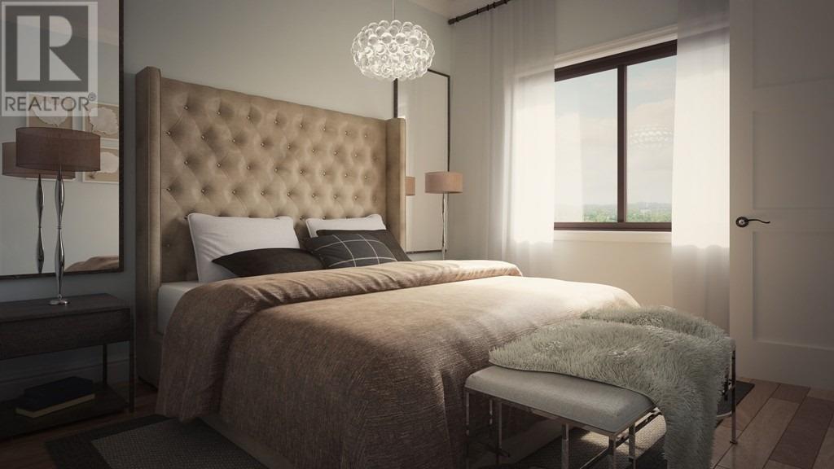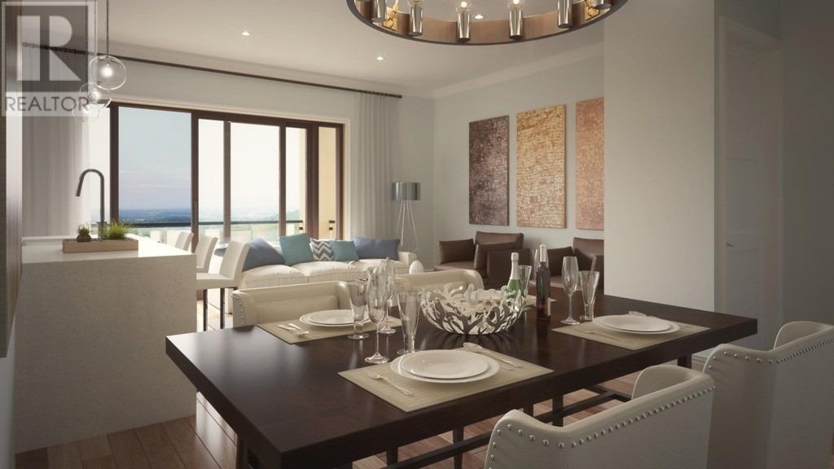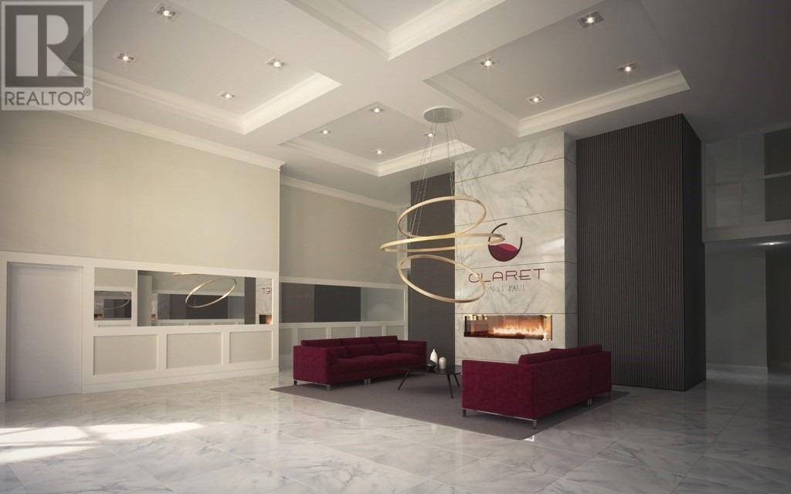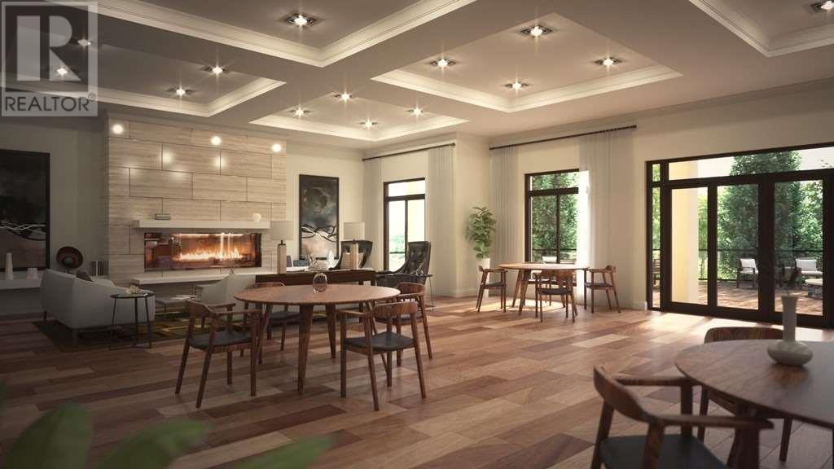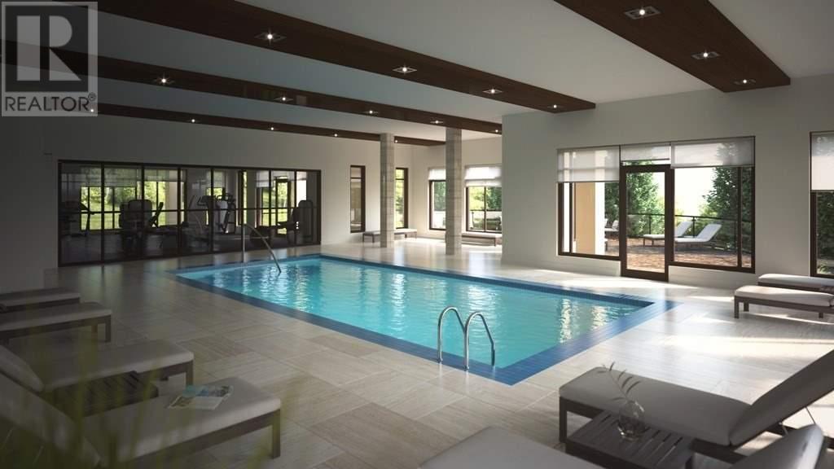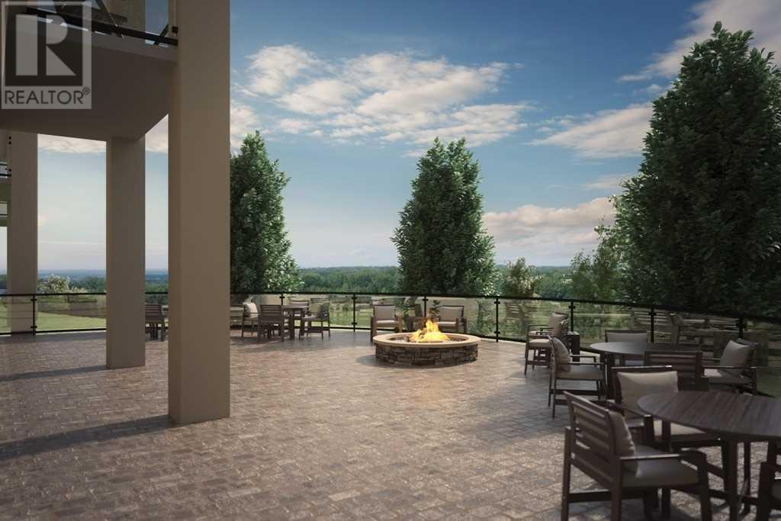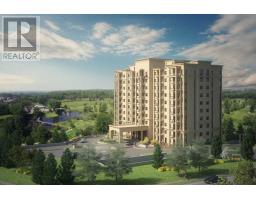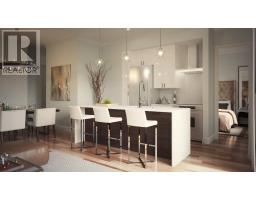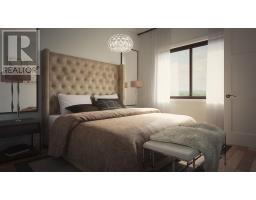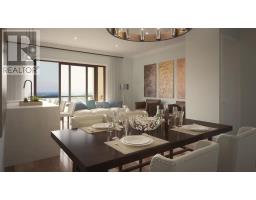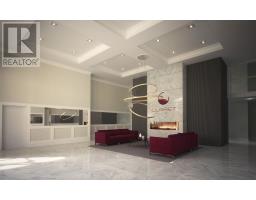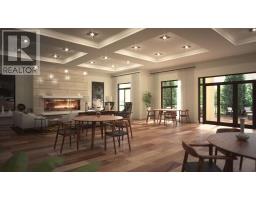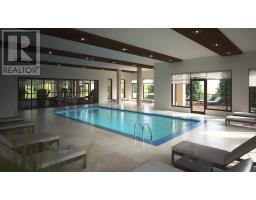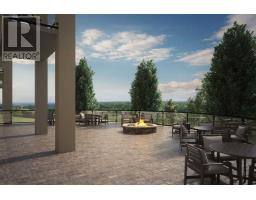#408 -2334 St Paul Ave Niagara Falls, Ontario L2J 0C7
$599,900Maintenance,
$579.30 Monthly
Maintenance,
$579.30 MonthlyTwo Bedroom Plus Den, Two Bath, 1145 Sq Ft. This Se Or Sw Corner Suite, Known As The Medoc, Has A Nice Sized Foyer Leading To Open Concept Kitchen And Great Room, Fabulous Den Tucked Away Behind Living Area. Master Suite Has W/I Closet & Private Ensuite Bath. Three New Amazing Incentives: 1. $20,000 In Upgrades 2. Rental Guarantee For 2 Years 3. Free Maintenance Fees And $500/Month Towards Your Property Taxes For Two Years**** EXTRAS **** Standard Finishes To Include 9' Ceilings, Engineered Hardwood, Porcelain Tiles, Quartz Countertops, Tiled Backsplash, Undermount Sink, Frameless Glass Shower Doors, And More. Full Appliance Package, Parking And Locker (id:25308)
Property Details
| MLS® Number | X4456130 |
| Property Type | Single Family |
| Amenities Near By | Schools |
| Features | Wooded Area, Balcony |
| Parking Space Total | 1 |
| Pool Type | Indoor Pool |
Building
| Bathroom Total | 2 |
| Bedrooms Above Ground | 2 |
| Bedrooms Below Ground | 1 |
| Bedrooms Total | 3 |
| Amenities | Storage - Locker, Security/concierge, Party Room, Exercise Centre |
| Cooling Type | Central Air Conditioning |
| Exterior Finish | Stucco |
| Heating Fuel | Natural Gas |
| Heating Type | Heat Pump |
| Type | Apartment |
Parking
| Underground | |
| Visitor parking |
Land
| Acreage | No |
| Land Amenities | Schools |
Rooms
| Level | Type | Length | Width | Dimensions |
|---|---|---|---|---|
| Main Level | Living Room | 4.08 m | 5.79 m | 4.08 m x 5.79 m |
| Main Level | Dining Room | 4.08 m | 5.79 m | 4.08 m x 5.79 m |
| Main Level | Kitchen | 2.43 m | 2.74 m | 2.43 m x 2.74 m |
| Main Level | Master Bedroom | 3.53 m | 3.65 m | 3.53 m x 3.65 m |
| Main Level | Bedroom 2 | 3.35 m | 3.16 m | 3.35 m x 3.16 m |
| Main Level | Den | 2.43 m | 2.43 m | 2.43 m x 2.43 m |
https://www.realtor.ca/PropertyDetails.aspx?PropertyId=20701176
Interested?
Contact us for more information
