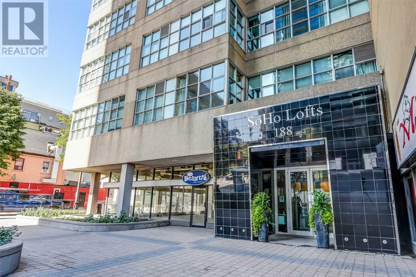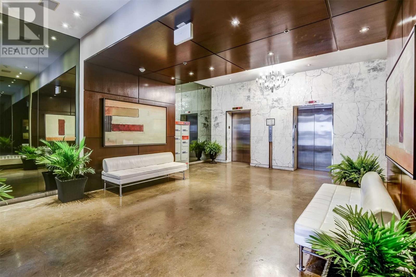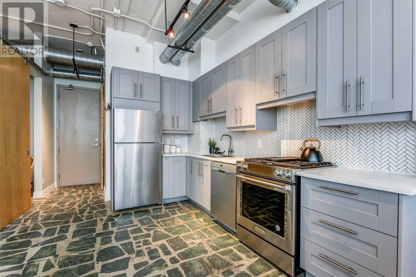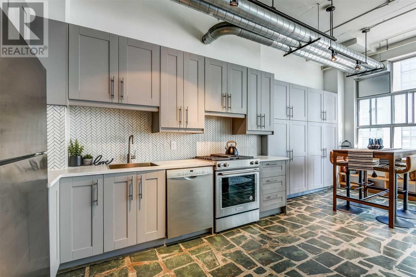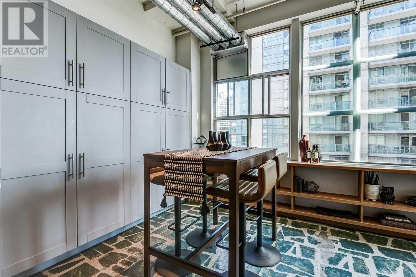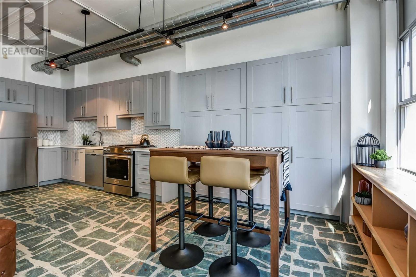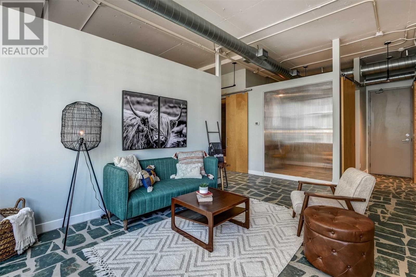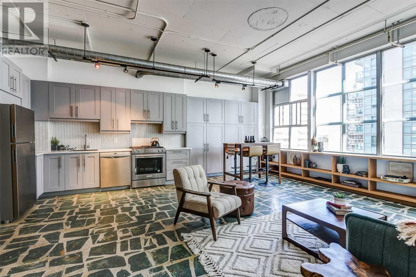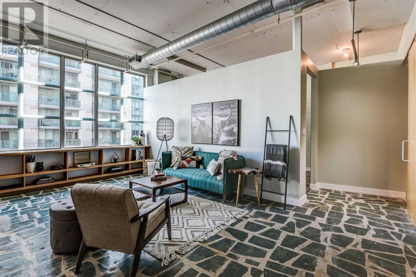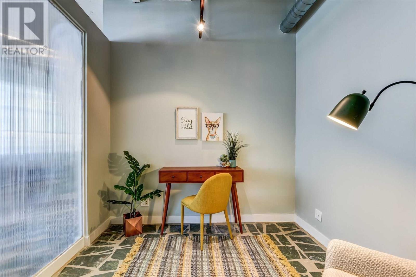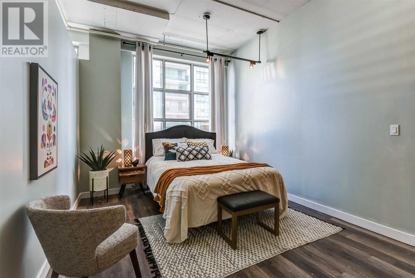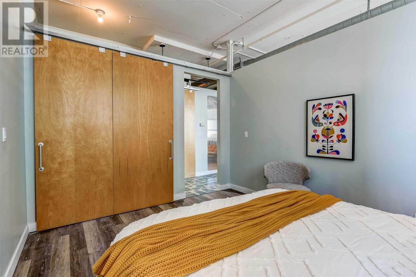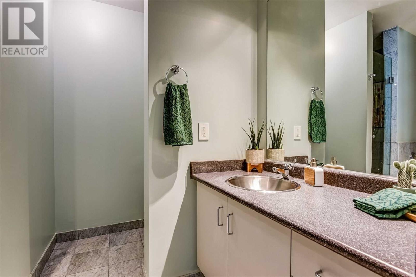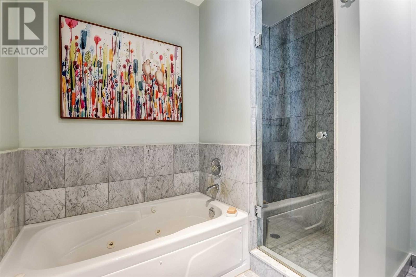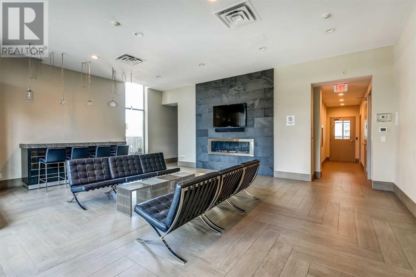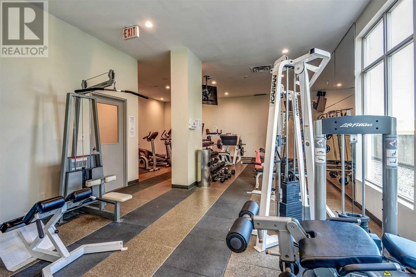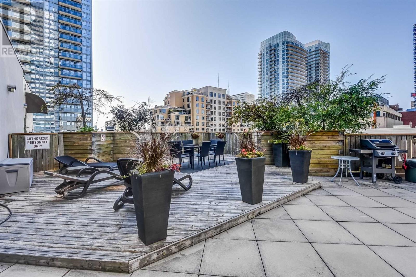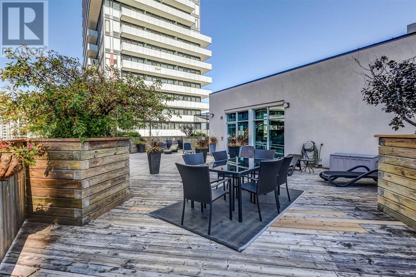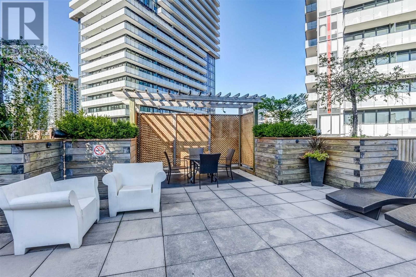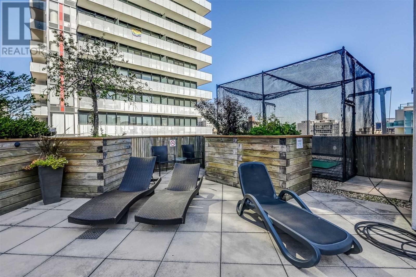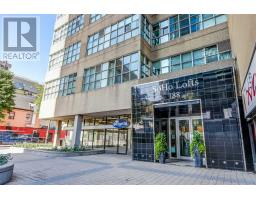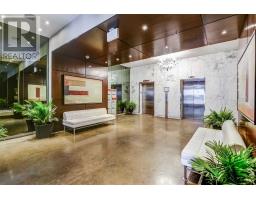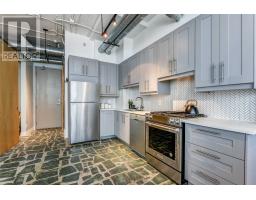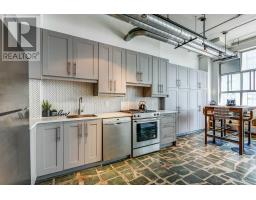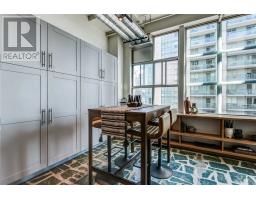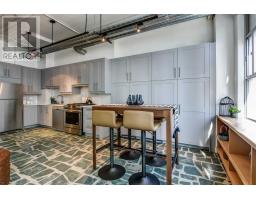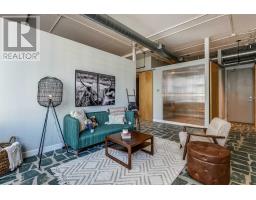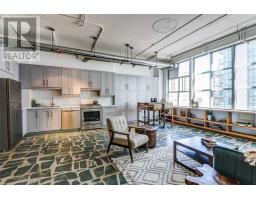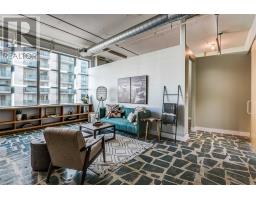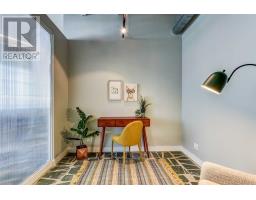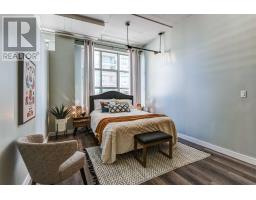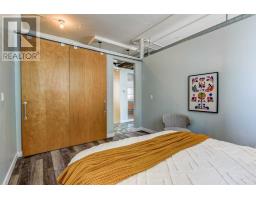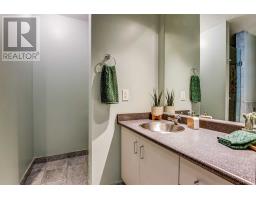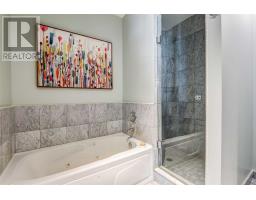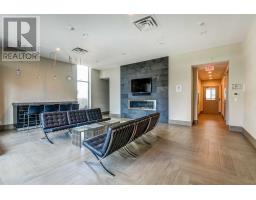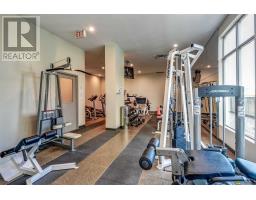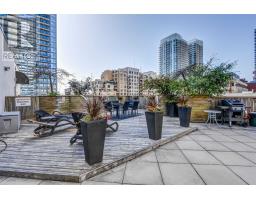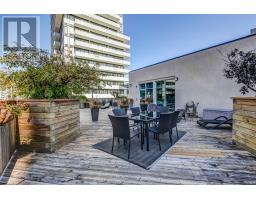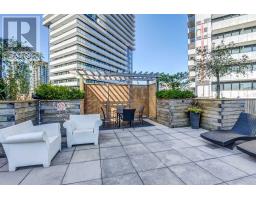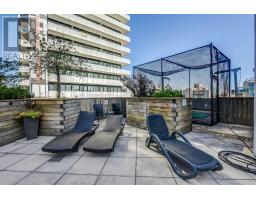2 Bedroom
1 Bathroom
Central Air Conditioning
Forced Air
$725,000Maintenance,
$690.92 Monthly
Live A Trendy Midtown Life In This Stylish Loft! Fully Upgraded Kitchen Featuring S/S Appliances, Gas Stove & Tons Of Custom Cabinets. Soaring 11Ft Ceilings Throughout. Natural Light Galore With Wall-To-Wall Windows. Large Master With Laminate Flooring & Walk-In Closet. Great 4Pc Bath With Separate Shower & Whirlpool Tub. Den With Sliding Barn Door. Ensuite Laundry Room With Lots Of Storage Space. Top-Notch Building In The Heart Of Trendy Yonge & Eglinton.**** EXTRAS **** Amazing Amenities Include Luxurious Rooftop Patio, Bbqs, A Golf Cage To Keep Your Swing On Par, Work Out Centre & Party Room. A+ Scores For Walking & Transit. Steps To Popular Restaurants, Shops, Galleries & More. An Urban Dweller's Dream! (id:25308)
Property Details
|
MLS® Number
|
C4605002 |
|
Property Type
|
Single Family |
|
Community Name
|
Mount Pleasant West |
|
Amenities Near By
|
Public Transit, Schools |
|
Parking Space Total
|
1 |
Building
|
Bathroom Total
|
1 |
|
Bedrooms Above Ground
|
1 |
|
Bedrooms Below Ground
|
1 |
|
Bedrooms Total
|
2 |
|
Amenities
|
Party Room, Exercise Centre |
|
Cooling Type
|
Central Air Conditioning |
|
Exterior Finish
|
Concrete |
|
Fire Protection
|
Security System |
|
Heating Fuel
|
Natural Gas |
|
Heating Type
|
Forced Air |
|
Type
|
Apartment |
Parking
|
Underground
|
|
|
Visitor parking
|
|
Land
|
Acreage
|
No |
|
Land Amenities
|
Public Transit, Schools |
Rooms
| Level |
Type |
Length |
Width |
Dimensions |
|
Flat |
Living Room |
5.92 m |
3.04 m |
5.92 m x 3.04 m |
|
Flat |
Kitchen |
3.69 m |
2.43 m |
3.69 m x 2.43 m |
|
Flat |
Dining Room |
3.01 m |
2.43 m |
3.01 m x 2.43 m |
|
Flat |
Master Bedroom |
4.39 m |
3.3 m |
4.39 m x 3.3 m |
|
Flat |
Den |
2.69 m |
2.44 m |
2.69 m x 2.44 m |
http://www.changroup.com/408-188Eglinton
