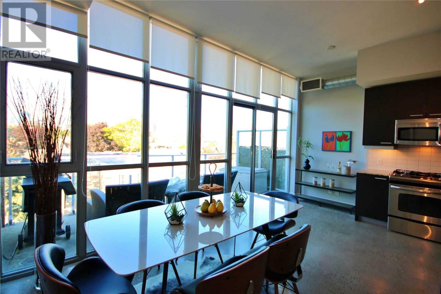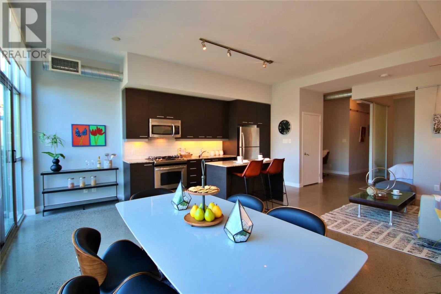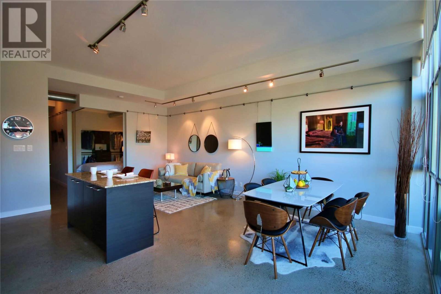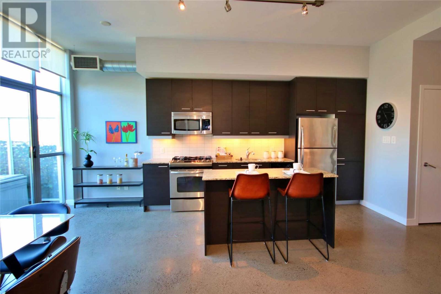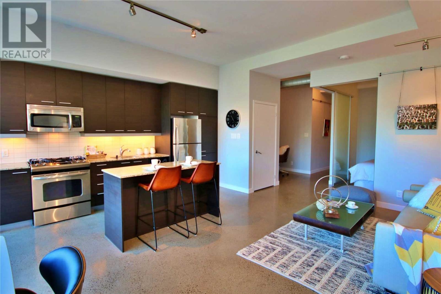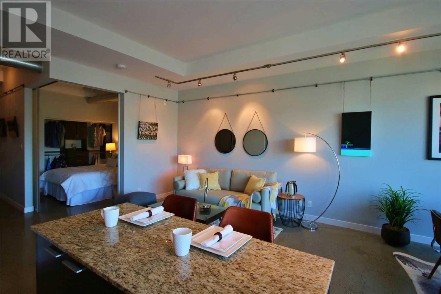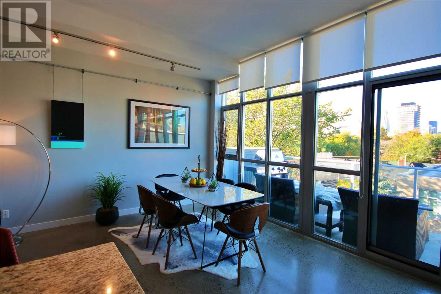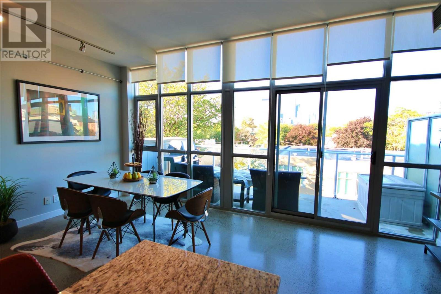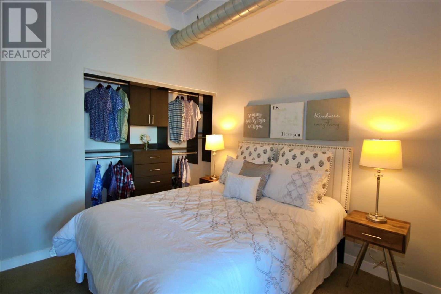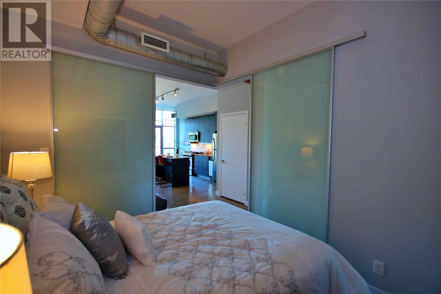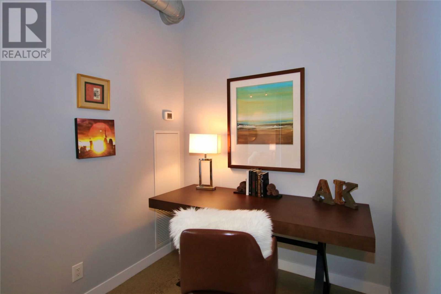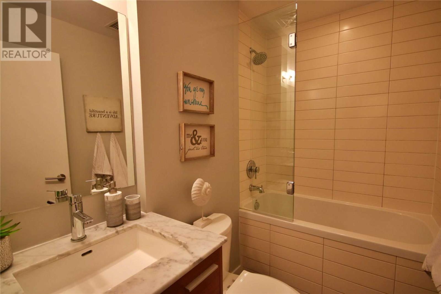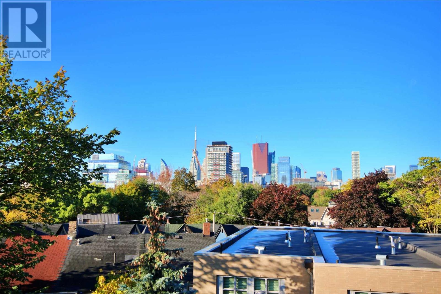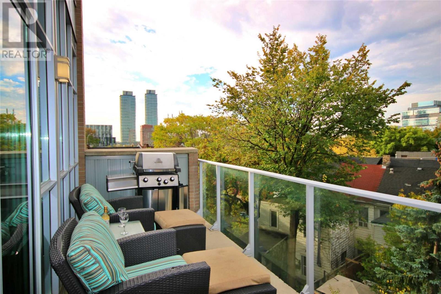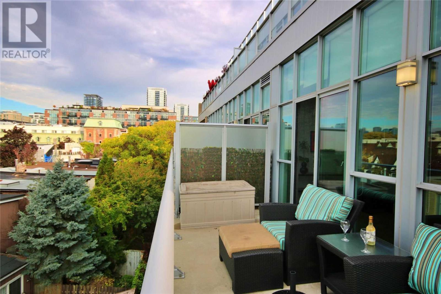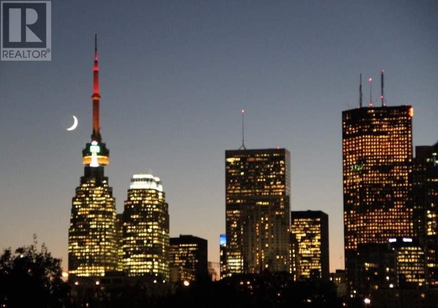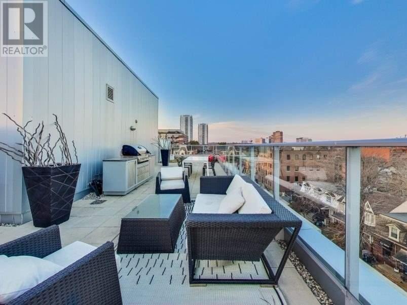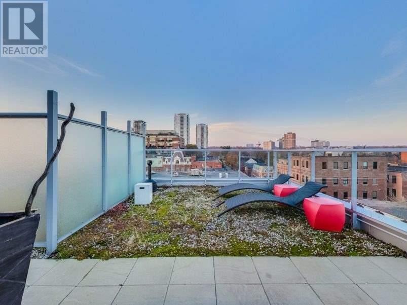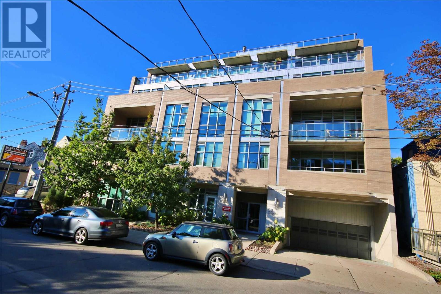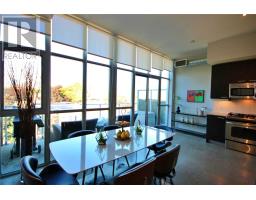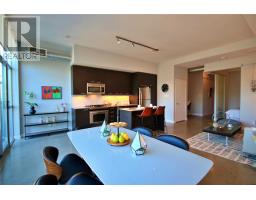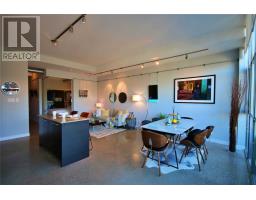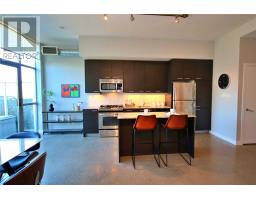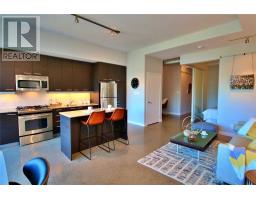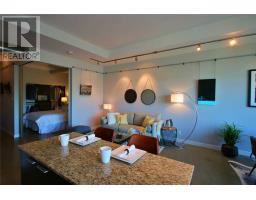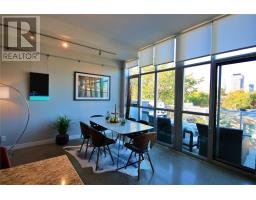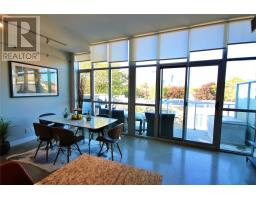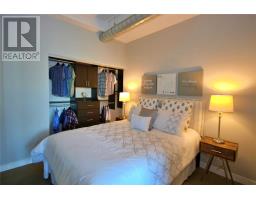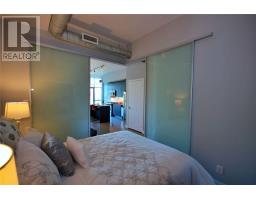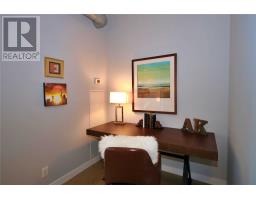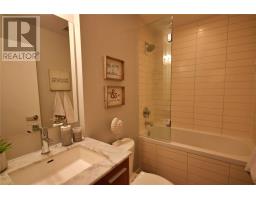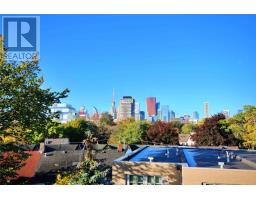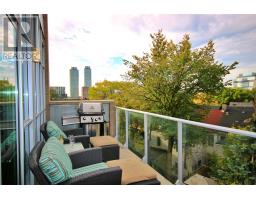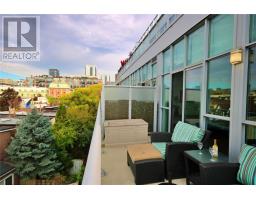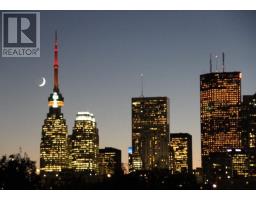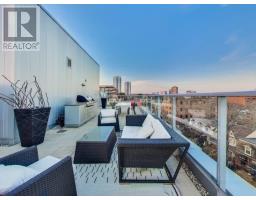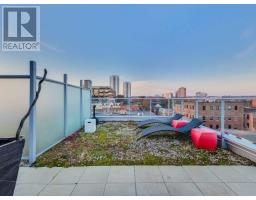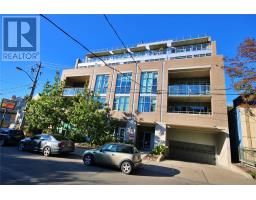#407 -52 Sumach St Toronto, Ontario M5A 3J7
$699,000Maintenance,
$577.08 Monthly
Maintenance,
$577.08 MonthlyIntroducing A Highly Sought-After Condo Loft In Corktown Toronto: This Unique Loft (Approx 768 Sq Ft) Features A 10-Ft High Ceiling & Polished Concrete Flooring Throughout. Floor-To-Ceiling Windows. Kitchen W/O To Large West-Facing Balcony Boasts Spectacular Sunset And Downtown City Views. Balcony Equipped With Bbq Gas Line. Open Concept Kitchen With Gas Cooktop And Oven. Superb Surrounding Amenities & Transportation.**** EXTRAS **** Gas Stove/Oven, Microwave, Dishwasher, Fridge, Washer/Dryer (As-Is), Bbq, Existing Light Fixture, Existing Window Coverings, Bedroom Closet Organizer And Foyer Built-Ins Organizer. Other* Is Balcony. Exclude: Patio Furniture. (id:25308)
Property Details
| MLS® Number | C4612585 |
| Property Type | Single Family |
| Community Name | Moss Park |
| Features | Balcony |
Building
| Bathroom Total | 1 |
| Bedrooms Above Ground | 1 |
| Bedrooms Below Ground | 1 |
| Bedrooms Total | 2 |
| Amenities | Storage - Locker, Party Room, Exercise Centre |
| Cooling Type | Central Air Conditioning |
| Exterior Finish | Brick |
| Heating Fuel | Natural Gas |
| Heating Type | Forced Air |
| Type | Apartment |
Parking
| Visitor parking |
Land
| Acreage | No |
Rooms
| Level | Type | Length | Width | Dimensions |
|---|---|---|---|---|
| Main Level | Living Room | 5.54 m | 6.93 m | 5.54 m x 6.93 m |
| Main Level | Dining Room | 5.54 m | 6.93 m | 5.54 m x 6.93 m |
| Main Level | Kitchen | 5.54 m | 6.93 m | 5.54 m x 6.93 m |
| Main Level | Master Bedroom | 2.96 m | 2.73 m | 2.96 m x 2.73 m |
| Main Level | Den | 2.13 m | 1.65 m | 2.13 m x 1.65 m |
| Main Level | Other | 5.54 m | 2.13 m | 5.54 m x 2.13 m |
https://www.realtor.ca/PropertyDetails.aspx?PropertyId=21260420
Interested?
Contact us for more information
