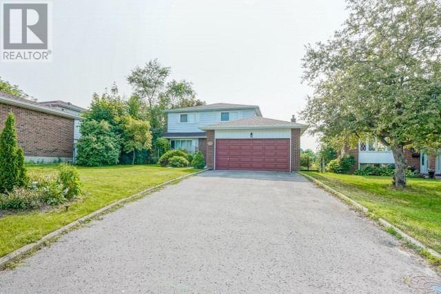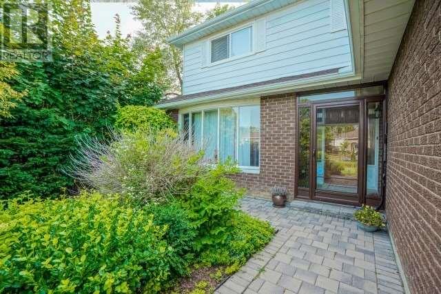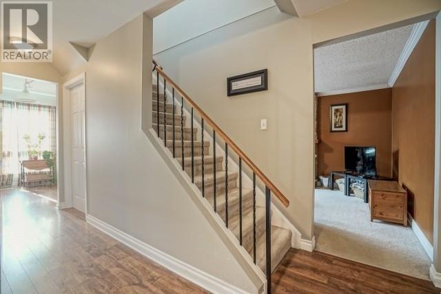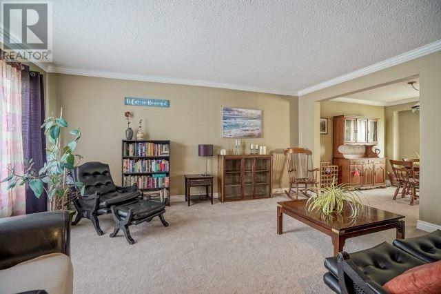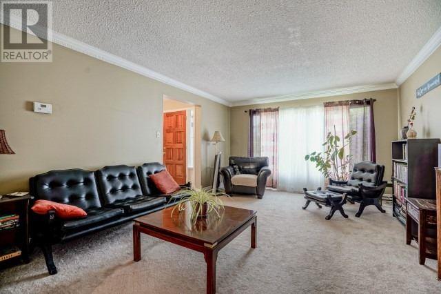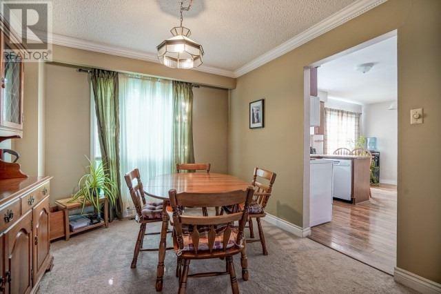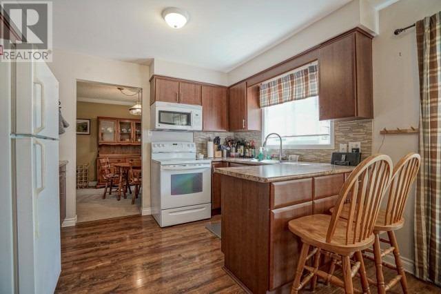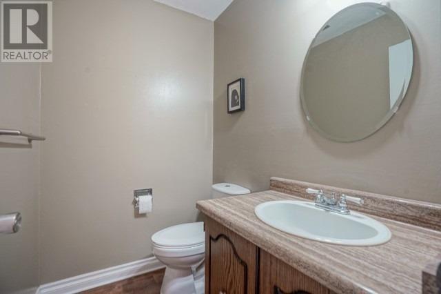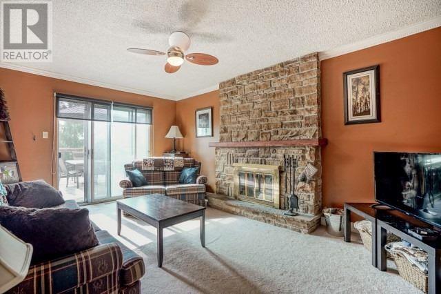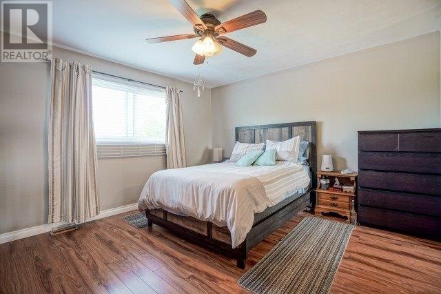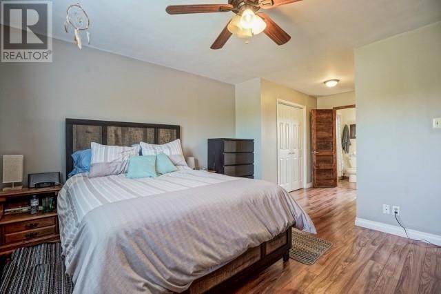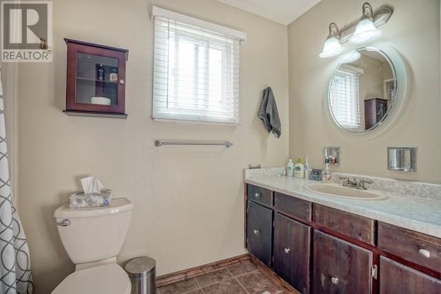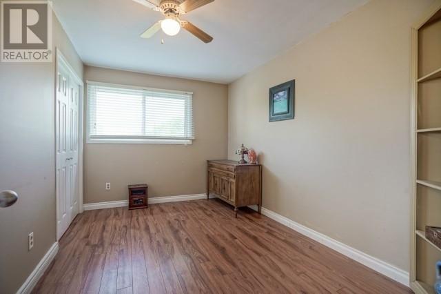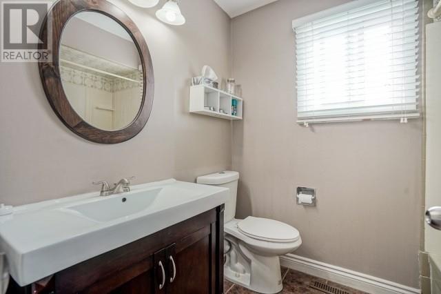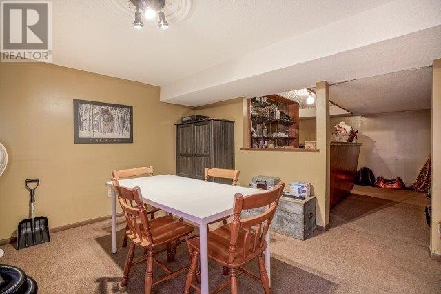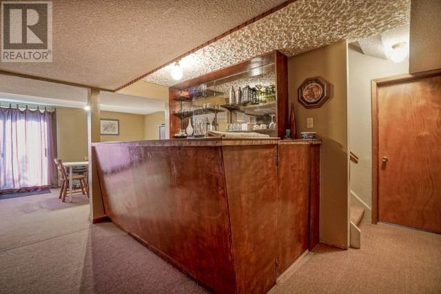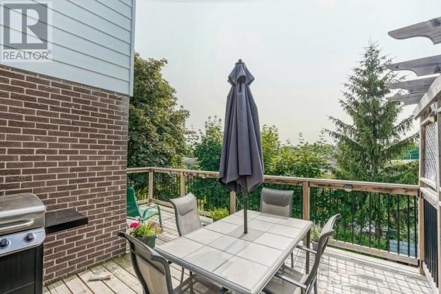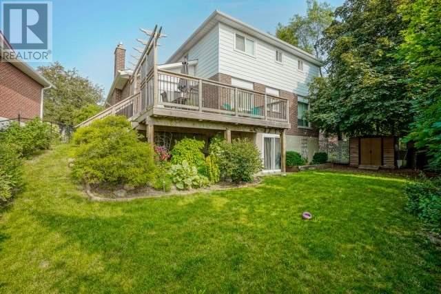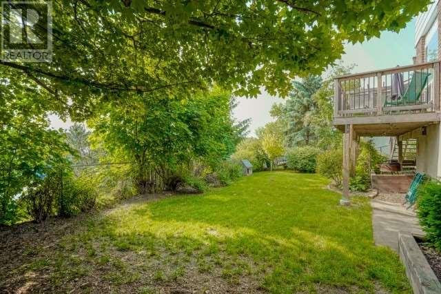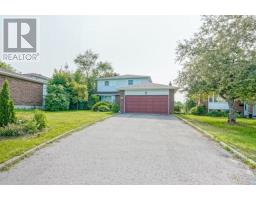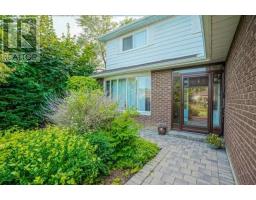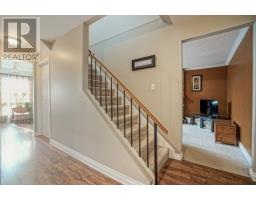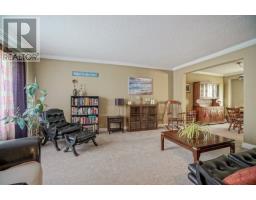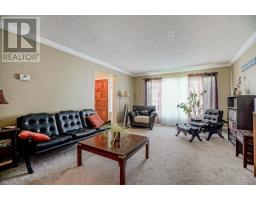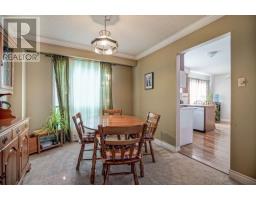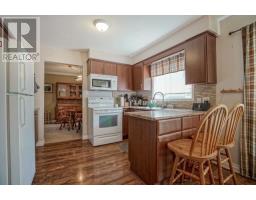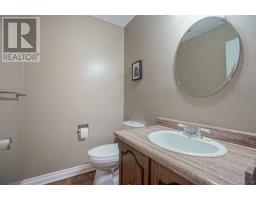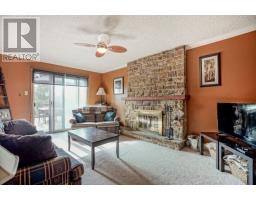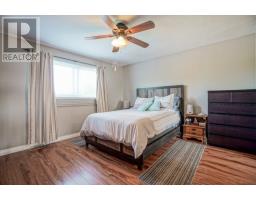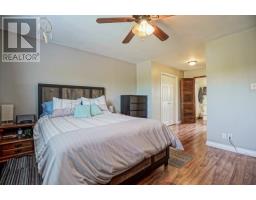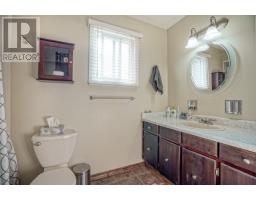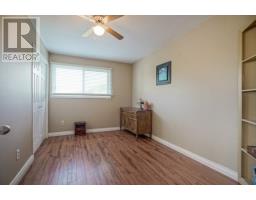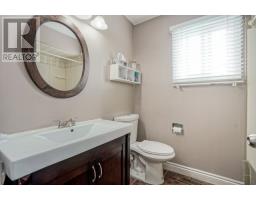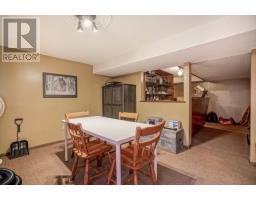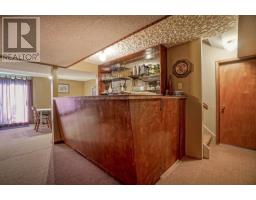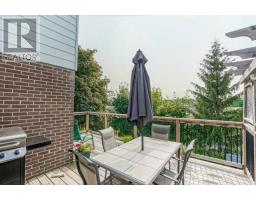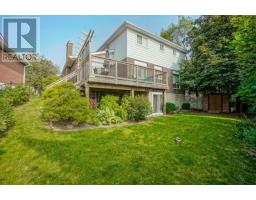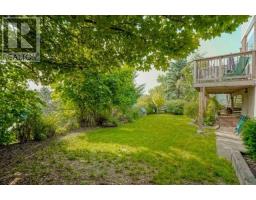406 Orsi Ave Bradford West Gwillimbury, Ontario L3Z 1B9
4 Bedroom
3 Bathroom
Fireplace
Central Air Conditioning
Forced Air
$680,888
Welcome To 406 Orsi. Located In A Highly Desirable Neighborhood. This Bright Home Has It All. Spacious Eat-In Kitchen W/Pantry, W/O Basement With 4th Bedroom, Private Backyard Garden Oasis And Much More! Close To Parks, Aaa Schools, Amenities And Highway 400. Come And See Today!**** EXTRAS **** Roof/Eaves 2015. Deck 2014. Shed New. A/C 2015. Kitchen 2012. Baths 2010. Driveway 5 Years New Re-Sealed 2016. Mostly Newer Windows. Include: Fridge, Stove, Built-In Microwave. Washer/Dryer. (id:25308)
Property Details
| MLS® Number | N4609268 |
| Property Type | Single Family |
| Community Name | Bradford |
| Amenities Near By | Park, Public Transit, Schools |
| Parking Space Total | 6 |
Building
| Bathroom Total | 3 |
| Bedrooms Above Ground | 3 |
| Bedrooms Below Ground | 1 |
| Bedrooms Total | 4 |
| Basement Development | Finished |
| Basement Features | Walk Out |
| Basement Type | N/a (finished) |
| Construction Style Attachment | Detached |
| Cooling Type | Central Air Conditioning |
| Exterior Finish | Brick, Vinyl |
| Fireplace Present | Yes |
| Heating Fuel | Natural Gas |
| Heating Type | Forced Air |
| Stories Total | 2 |
| Type | House |
Parking
| Attached garage |
Land
| Acreage | No |
| Land Amenities | Park, Public Transit, Schools |
| Size Irregular | 47.3 Ft ; Irregular |
| Size Total Text | 47.3 Ft ; Irregular |
Rooms
| Level | Type | Length | Width | Dimensions |
|---|---|---|---|---|
| Second Level | Master Bedroom | 6.2 m | 4.32 m | 6.2 m x 4.32 m |
| Second Level | Bedroom 2 | 2.81 m | 2.93 m | 2.81 m x 2.93 m |
| Second Level | Bedroom 3 | 3.83 m | 2.7 m | 3.83 m x 2.7 m |
| Basement | Recreational, Games Room | 7.65 m | 3.28 m | 7.65 m x 3.28 m |
| Basement | Sitting Room | 3.77 m | 3.05 m | 3.77 m x 3.05 m |
| Basement | Bedroom | 5.08 m | 3.9 m | 5.08 m x 3.9 m |
| Ground Level | Living Room | 5.1 m | 3.3 m | 5.1 m x 3.3 m |
| Ground Level | Dining Room | 3.01 m | 3.01 m | 3.01 m x 3.01 m |
| Ground Level | Kitchen | 3.05 m | 4.95 m | 3.05 m x 4.95 m |
| Ground Level | Family Room | 5.12 m | 3.47 m | 5.12 m x 3.47 m |
https://www.realtor.ca/PropertyDetails.aspx?PropertyId=21250047
Interested?
Contact us for more information
