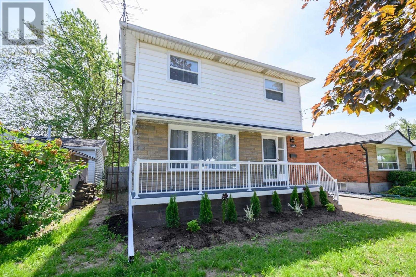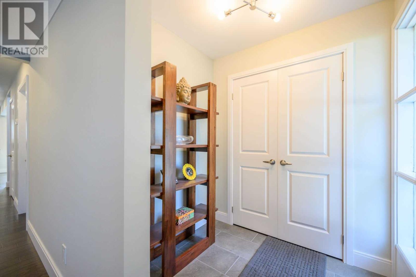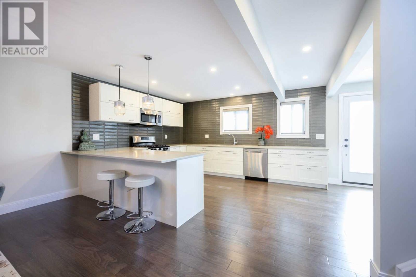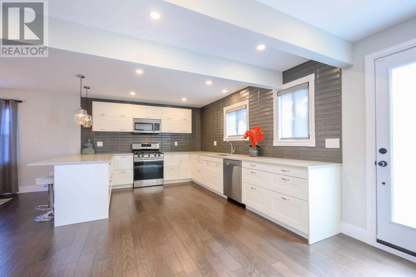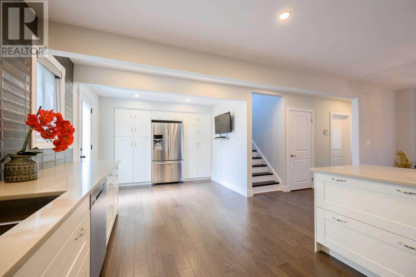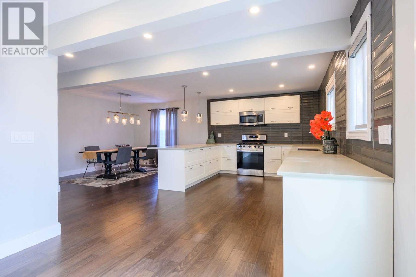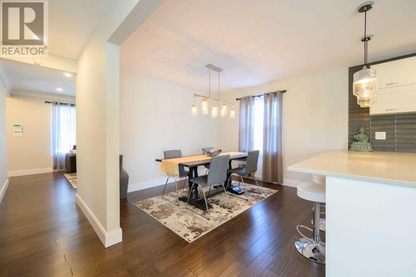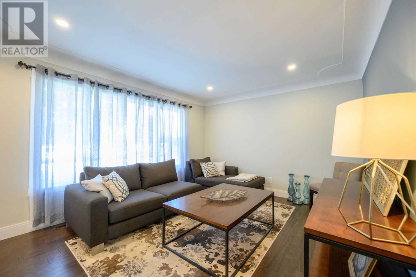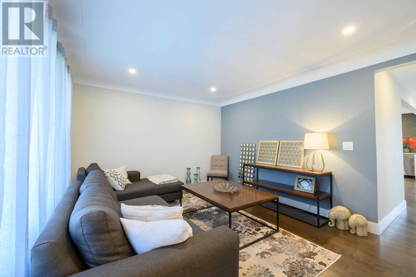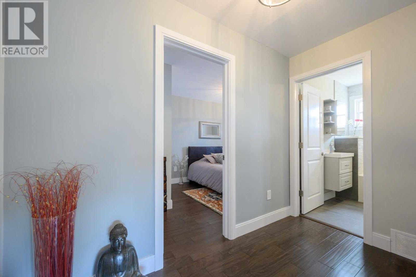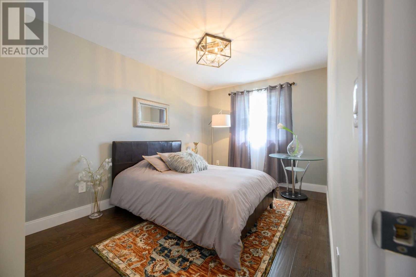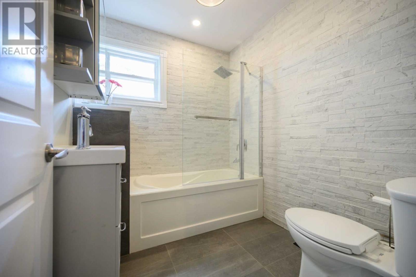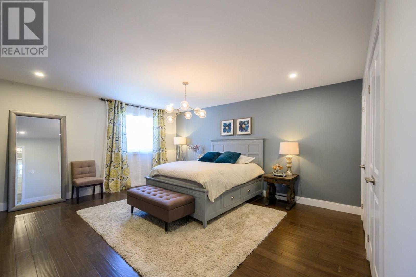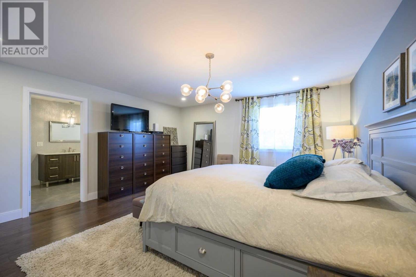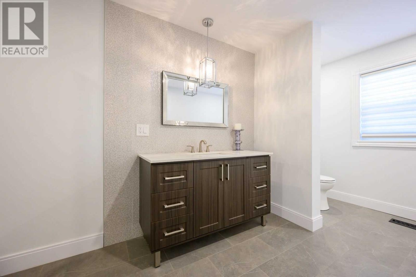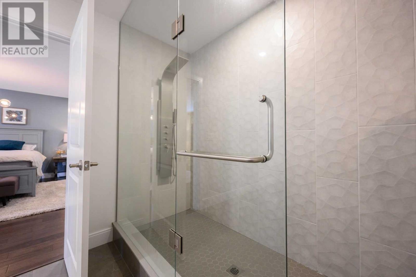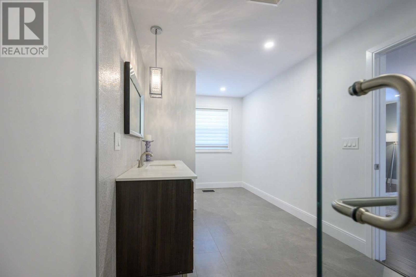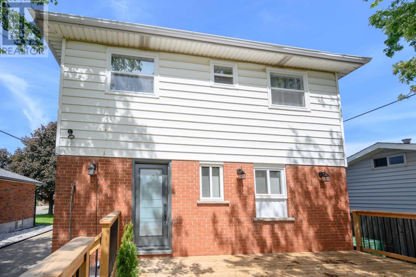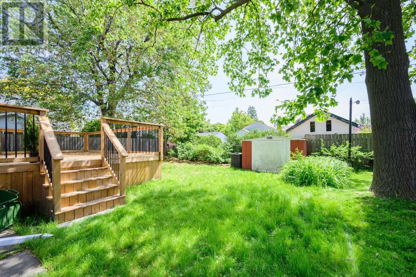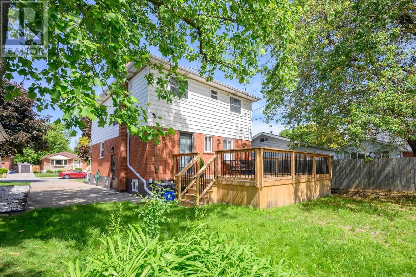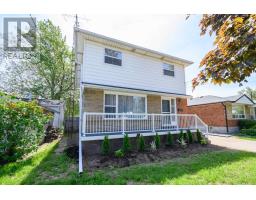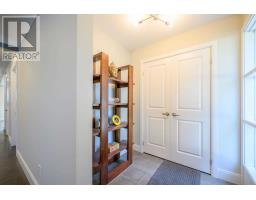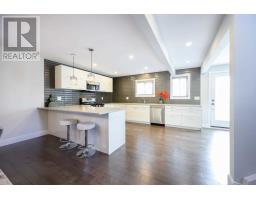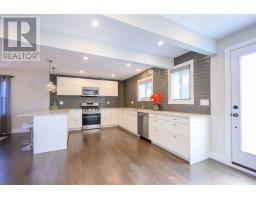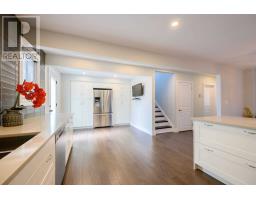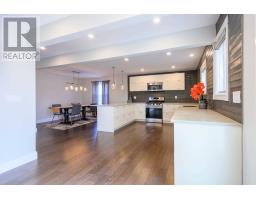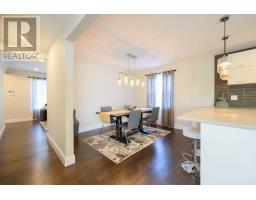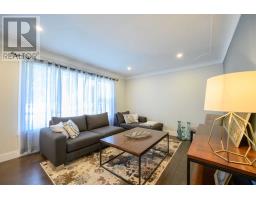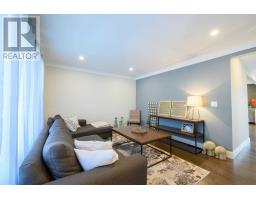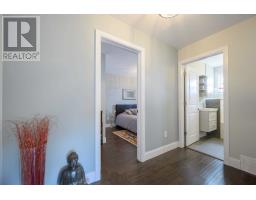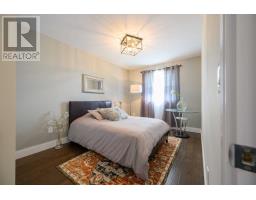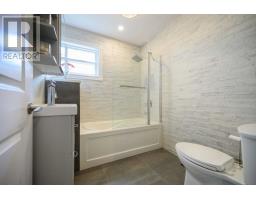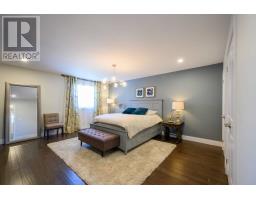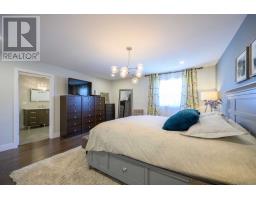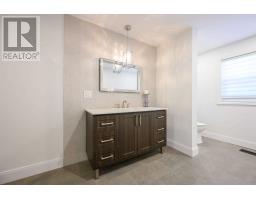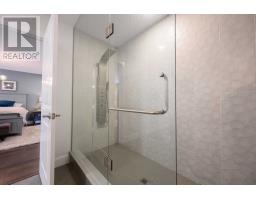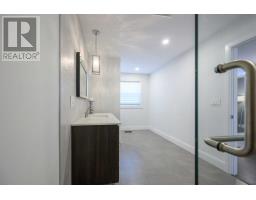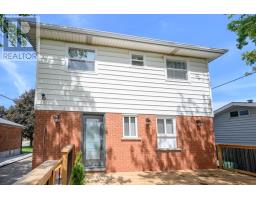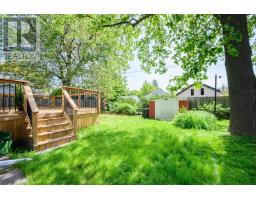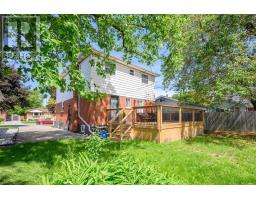405 East 13th St Hamilton, Ontario L9A 4A3
3 Bedroom
3 Bathroom
Fireplace
Central Air Conditioning
Forced Air
$599,900
Join A Family-Friendly Community On The Mountain! Close To Transit, Schools And Downtown. This Beautifully Renovated Home Offers Lots Of Space (Approx 1750 Sq Ft) For Families Of Any Size. Enjoy An Open-Concept Main Floor, A Spacious Kitchen And A Large Master Suite. The Side Door And Large Basement Offers The Potential For Income!**** EXTRAS **** Upgrades Include New Windows (2018), New Roof (2019), Quartz Counters, Stainless Appliances, Neutral Paint Colours And Engineered Hardwood Floors. A Huge Back Deck Will Make Entertaining Fun And Easy! (id:25308)
Property Details
| MLS® Number | X4571201 |
| Property Type | Single Family |
| Neigbourhood | Hill Park |
| Community Name | Hill Park |
| Parking Space Total | 3 |
Building
| Bathroom Total | 3 |
| Bedrooms Above Ground | 3 |
| Bedrooms Total | 3 |
| Basement Development | Unfinished |
| Basement Features | Separate Entrance |
| Basement Type | N/a (unfinished) |
| Construction Style Attachment | Detached |
| Cooling Type | Central Air Conditioning |
| Exterior Finish | Brick, Vinyl |
| Fireplace Present | Yes |
| Heating Fuel | Natural Gas |
| Heating Type | Forced Air |
| Stories Total | 2 |
| Type | House |
Land
| Acreage | No |
| Size Irregular | 42 X 100 Ft |
| Size Total Text | 42 X 100 Ft |
Rooms
| Level | Type | Length | Width | Dimensions |
|---|---|---|---|---|
| Second Level | Master Bedroom | 15 m | 15 m | 15 m x 15 m |
| Second Level | Bathroom | 8 m | 17 m | 8 m x 17 m |
| Second Level | Bedroom 2 | 9 m | 16 m | 9 m x 16 m |
| Second Level | Bedroom 3 | 7 m | 10 m | 7 m x 10 m |
| Second Level | Bathroom | 6 m | 7 m | 6 m x 7 m |
| Main Level | Living Room | 12 m | 10 m | 12 m x 10 m |
| Main Level | Dining Room | 10 m | 8 m | 10 m x 8 m |
| Main Level | Kitchen | 12 m | 24 m | 12 m x 24 m |
https://www.realtor.ca/PropertyDetails.aspx?PropertyId=21118320
Interested?
Contact us for more information
