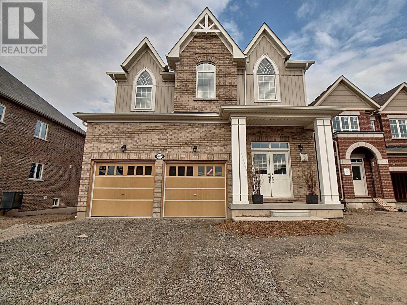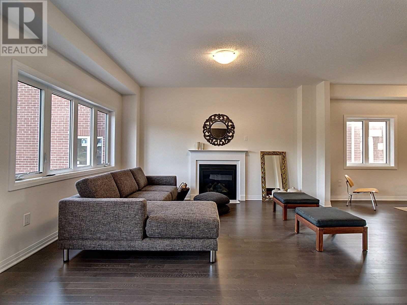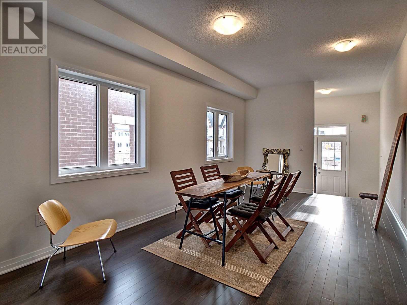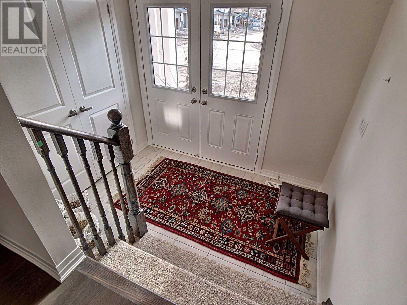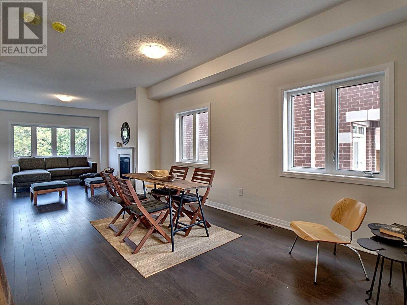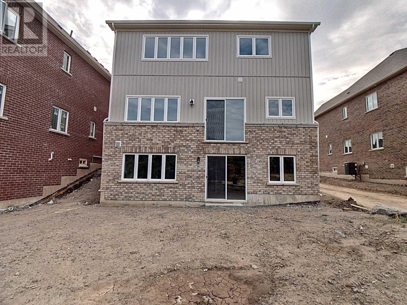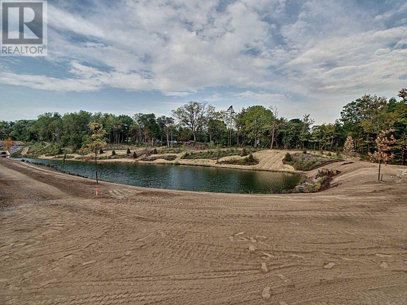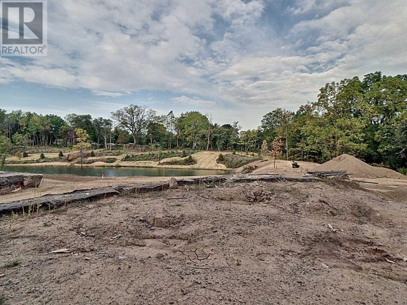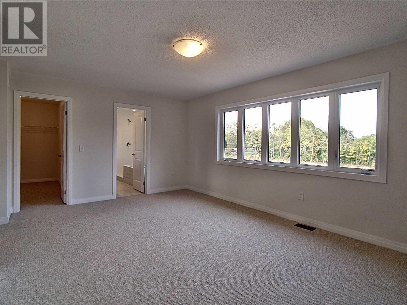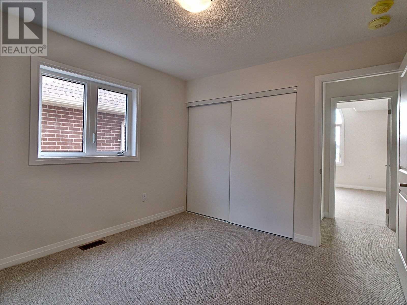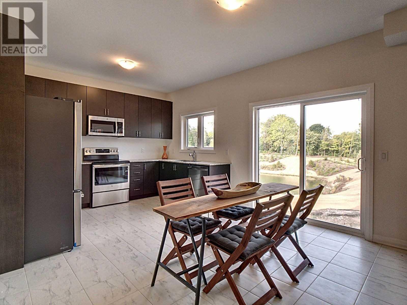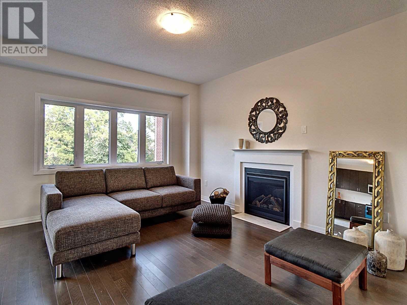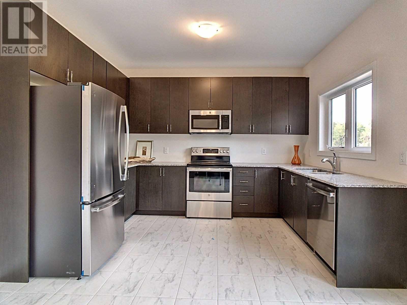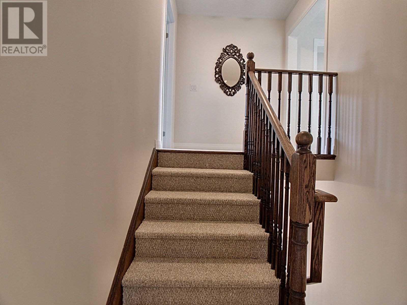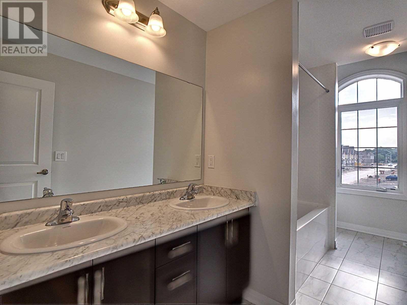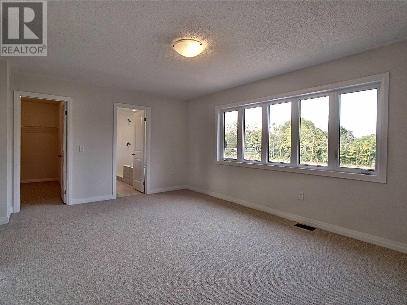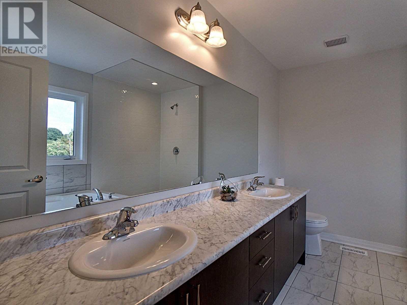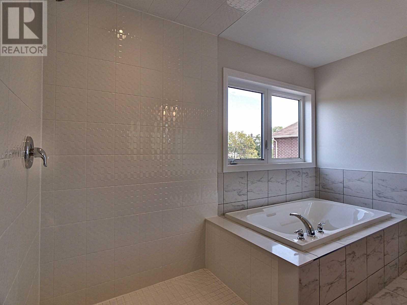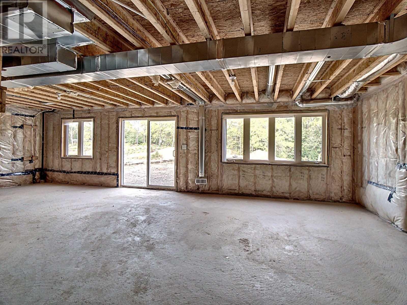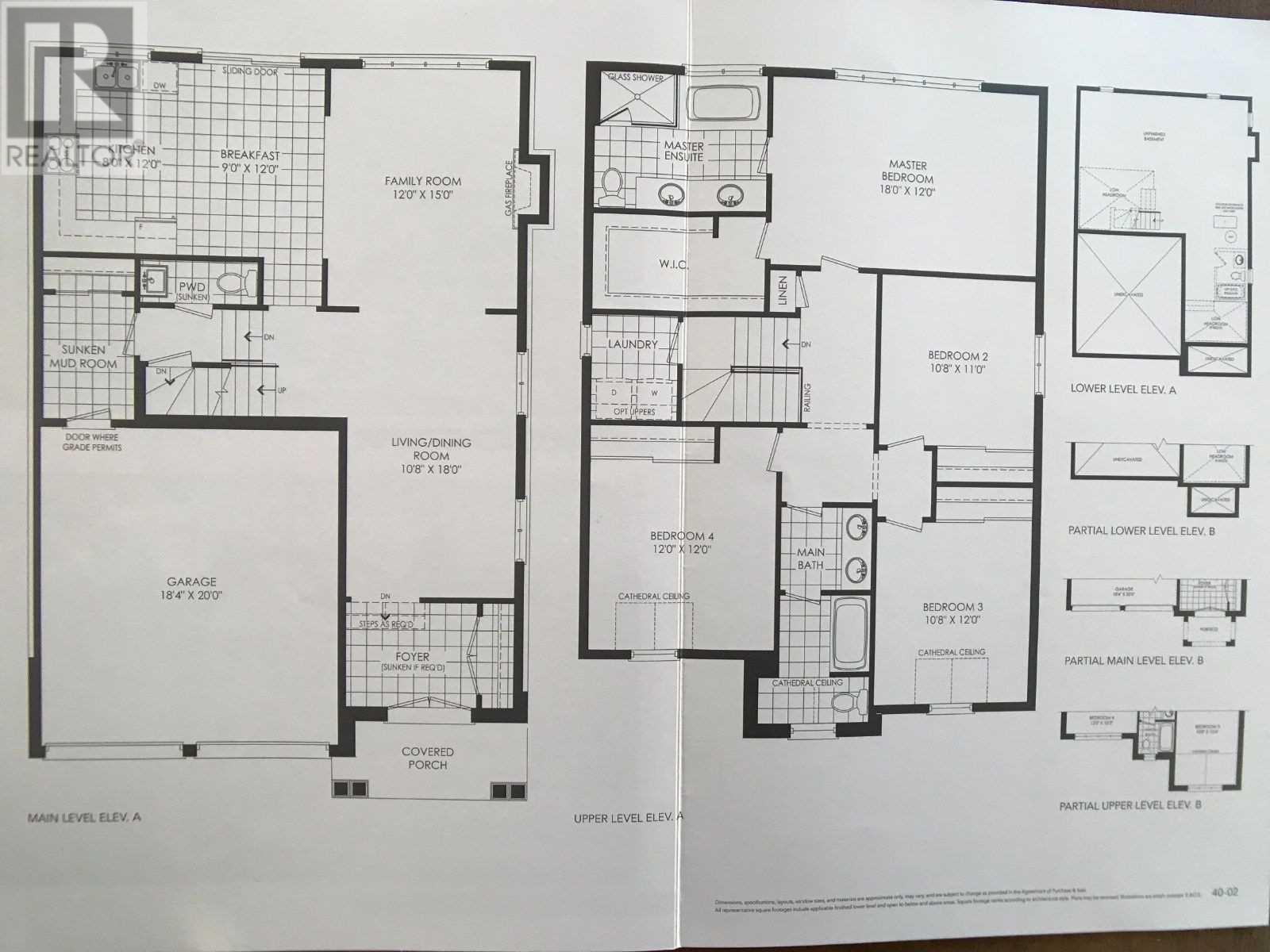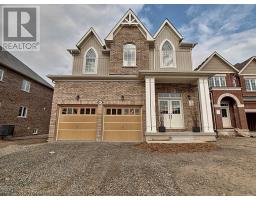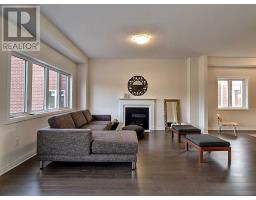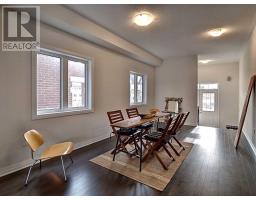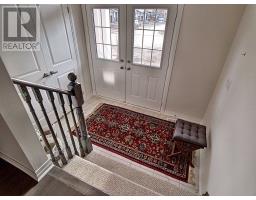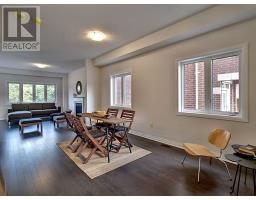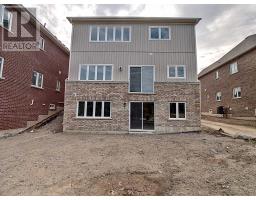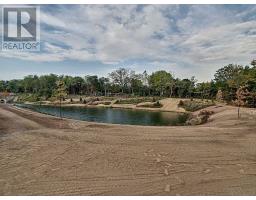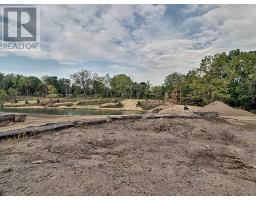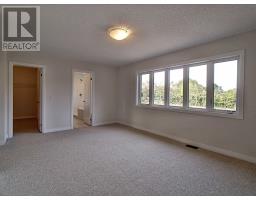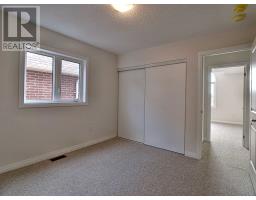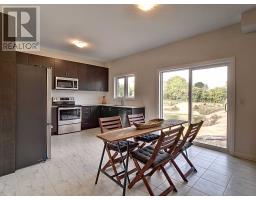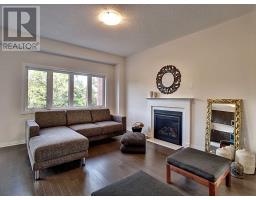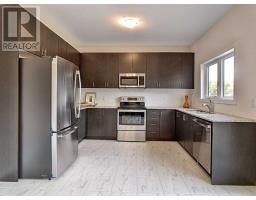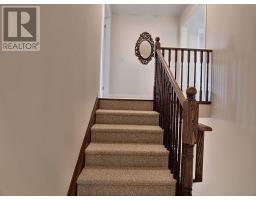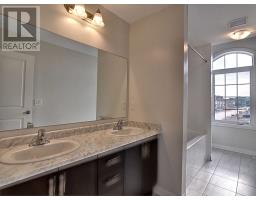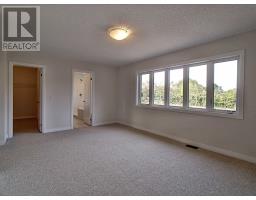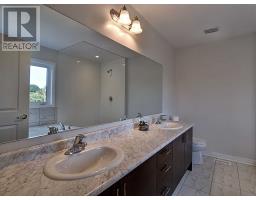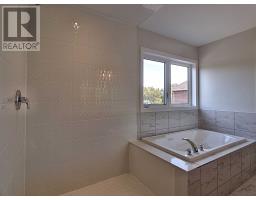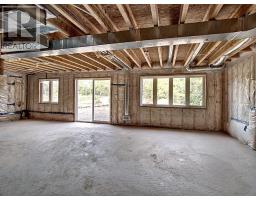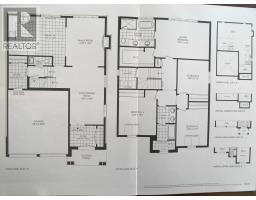4 Bedroom
3 Bathroom
Fireplace
Forced Air
$769,000
New Two Level Executive Four Bedroom Home With Walkout Lower Level Onto Private Waterfront Oasis And Conservation Area. Excellent Access To All Community Amenities Including Sportsplex, Shopping, Healthcare And Schools. Immediate Access To Qew And Go Bus Station. Moments From Nature Trails, Vineyards And Fruit Orchards Yet A Short Walk To All Main Street Amenities And Needs. An Absolutely Perfect Location For Everyone. (id:25308)
Property Details
|
MLS® Number
|
X4588378 |
|
Property Type
|
Single Family |
|
Neigbourhood
|
Beamsville |
|
Parking Space Total
|
4 |
Building
|
Bathroom Total
|
3 |
|
Bedrooms Above Ground
|
4 |
|
Bedrooms Total
|
4 |
|
Basement Features
|
Walk Out |
|
Basement Type
|
N/a |
|
Construction Style Attachment
|
Detached |
|
Exterior Finish
|
Brick, Stone |
|
Fireplace Present
|
Yes |
|
Heating Fuel
|
Natural Gas |
|
Heating Type
|
Forced Air |
|
Stories Total
|
2 |
|
Type
|
House |
Parking
Land
|
Acreage
|
No |
|
Size Irregular
|
41.08 X 98.14 Ft |
|
Size Total Text
|
41.08 X 98.14 Ft |
Rooms
| Level |
Type |
Length |
Width |
Dimensions |
|
Second Level |
Master Bedroom |
5.49 m |
3.66 m |
5.49 m x 3.66 m |
|
Second Level |
Bedroom 2 |
3.25 m |
3.35 m |
3.25 m x 3.35 m |
|
Second Level |
Bedroom 3 |
3.25 m |
3.66 m |
3.25 m x 3.66 m |
|
Second Level |
Bedroom 4 |
3.66 m |
3.66 m |
3.66 m x 3.66 m |
|
Second Level |
Laundry Room |
2.03 m |
1.65 m |
2.03 m x 1.65 m |
|
Main Level |
Kitchen |
5.18 m |
3.66 m |
5.18 m x 3.66 m |
|
Main Level |
Foyer |
2.54 m |
2.01 m |
2.54 m x 2.01 m |
|
Main Level |
Family Room |
3.66 m |
4.57 m |
3.66 m x 4.57 m |
|
Main Level |
Living Room |
3.05 m |
5.49 m |
3.05 m x 5.49 m |
|
Main Level |
Other |
1.55 m |
2.29 m |
1.55 m x 2.29 m |
https://purplebricks.ca/on/hamilton-burlington-niagara/beamsville/home-for-sale/hab-4047-fracchioni-drive-875905
