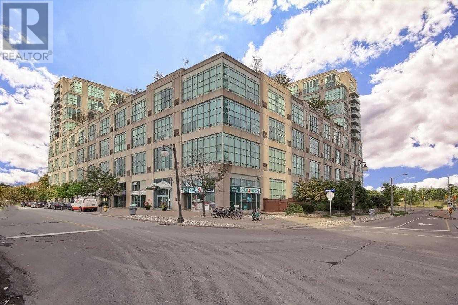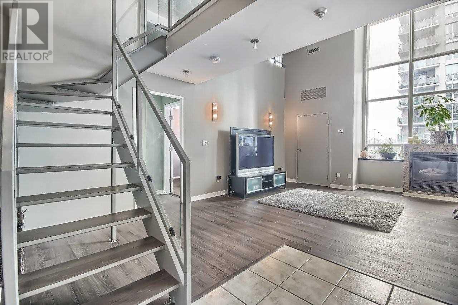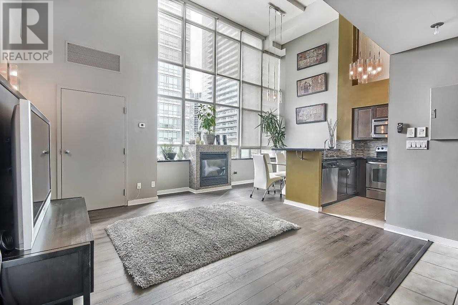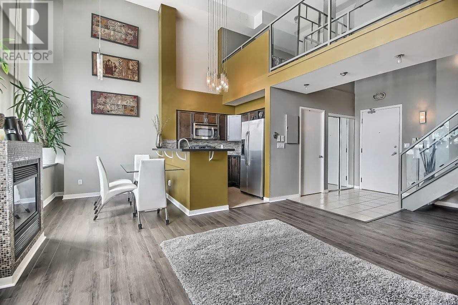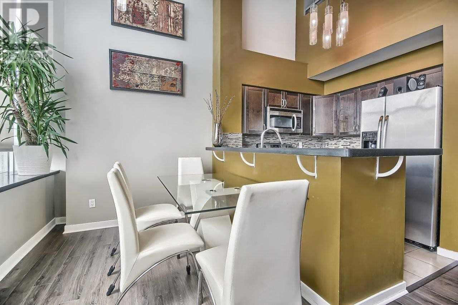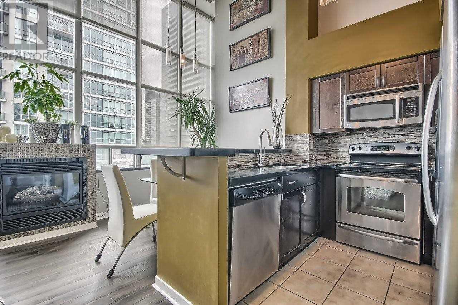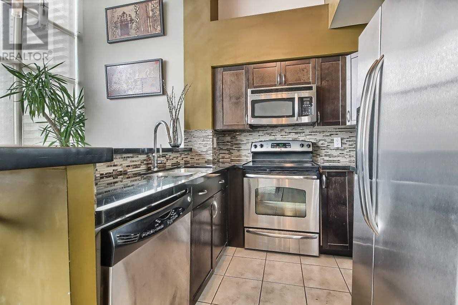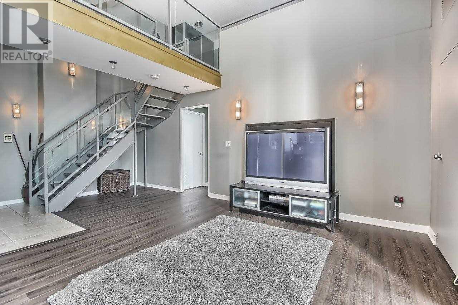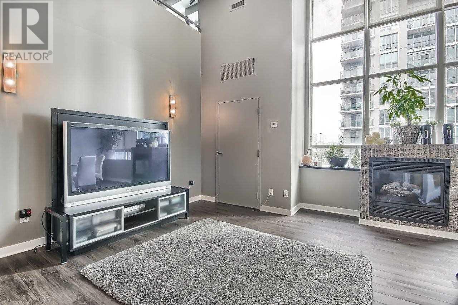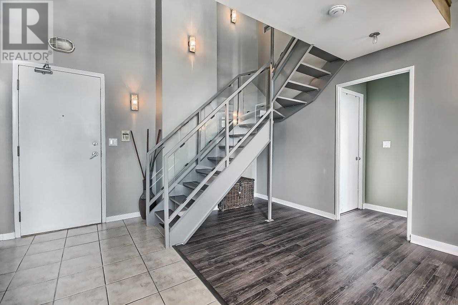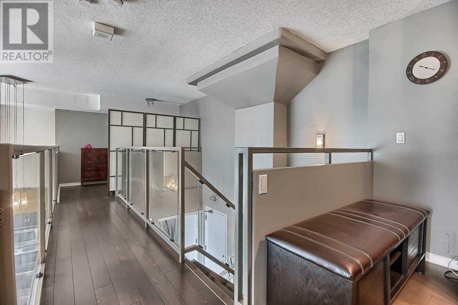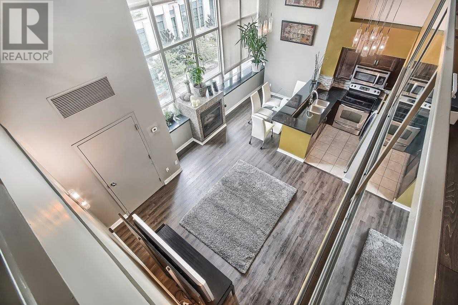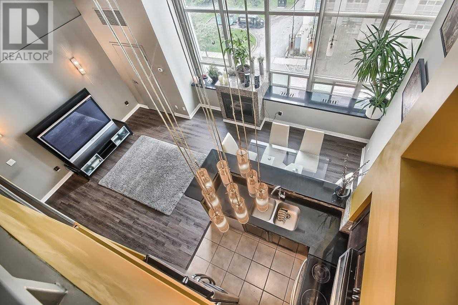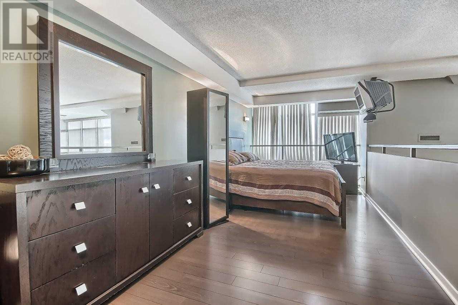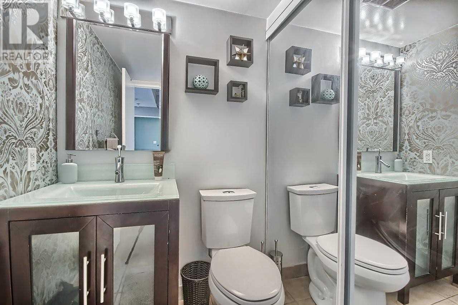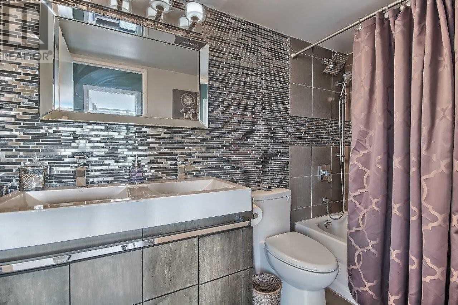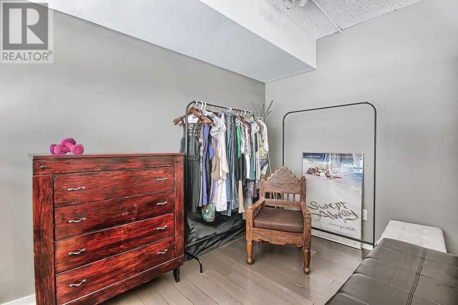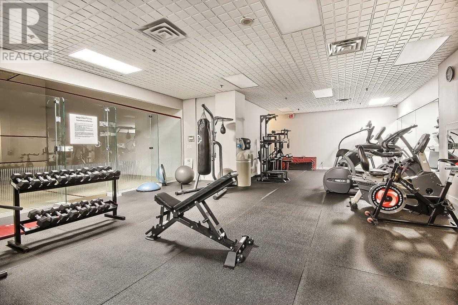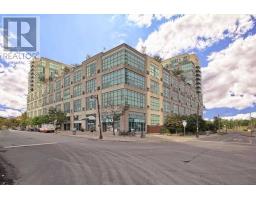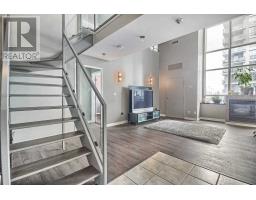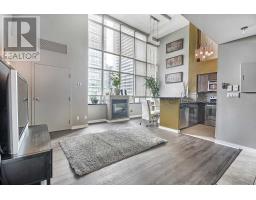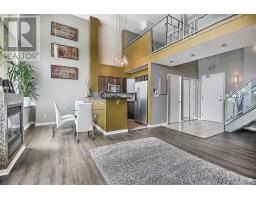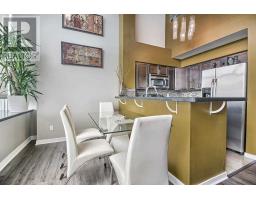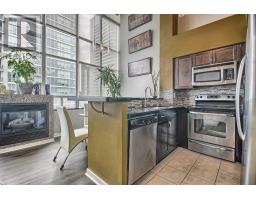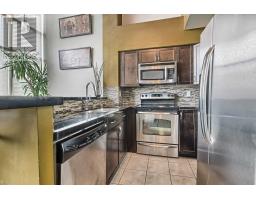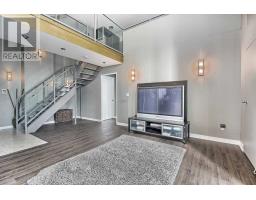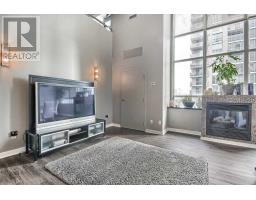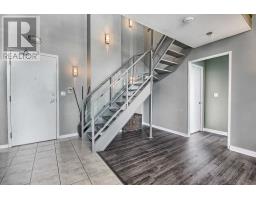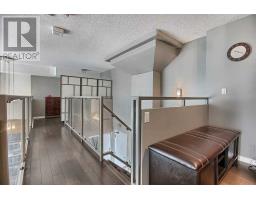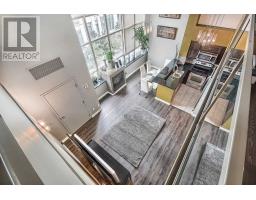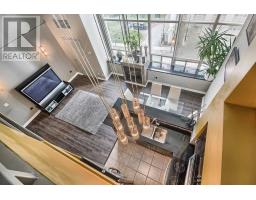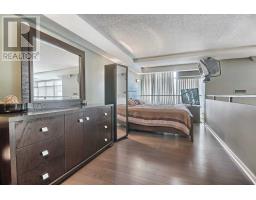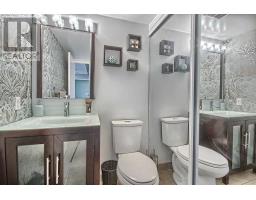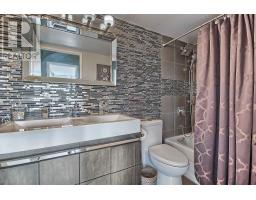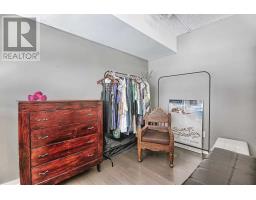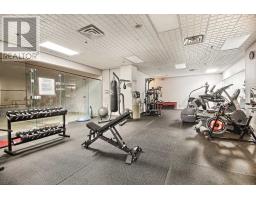#404 -300 Manitoba St Toronto, Ontario M8Y 4G9
3 Bedroom
2 Bathroom
Fireplace
Central Air Conditioning
Forced Air
Waterfront
$829,000Maintenance,
$900 Monthly
Maintenance,
$900 MonthlyStunning Two Bedroom + Den Warehouse Loft In The Sought After Area Of Mystic Pointe. Over 1,200 Sq Ft Of Living Space Spanning 2 Storeys W/ Floor To Ceiling Windows That Reach 18 Feet! This Open, Spacious & Well Appointed Home Features Fully Renovated Kitchen With Dark Quartz Countertop, Stainless Appliances, Brand New Flooring Throughout The Main Floor & Glass Staircase Leading To The 2nd Floor. Two Parking/ Lockers Are Included!**** EXTRAS **** Existing S/S Fridge,Stove,Dishwasher,Microwave,Washer,Dryer,Blinds, Elf & Stand Alone Dresser. (id:25308)
Property Details
| MLS® Number | W4590351 |
| Property Type | Single Family |
| Community Name | Mimico |
| Amenities Near By | Park, Public Transit |
| Parking Space Total | 2 |
| Structure | Squash & Raquet Court |
| View Type | View |
| Water Front Type | Waterfront |
Building
| Bathroom Total | 2 |
| Bedrooms Above Ground | 2 |
| Bedrooms Below Ground | 1 |
| Bedrooms Total | 3 |
| Amenities | Storage - Locker, Party Room, Exercise Centre |
| Cooling Type | Central Air Conditioning |
| Exterior Finish | Stucco |
| Fireplace Present | Yes |
| Heating Fuel | Natural Gas |
| Heating Type | Forced Air |
| Type | Apartment |
Parking
| Underground | |
| Visitor parking |
Land
| Acreage | No |
| Land Amenities | Park, Public Transit |
| Surface Water | Lake/pond |
Rooms
| Level | Type | Length | Width | Dimensions |
|---|---|---|---|---|
| Main Level | Living Room | 5.69 m | 3.96 m | 5.69 m x 3.96 m |
| Main Level | Dining Room | 5.69 m | 3.96 m | 5.69 m x 3.96 m |
| Main Level | Kitchen | 2.44 m | 2.44 m | 2.44 m x 2.44 m |
| Main Level | Eating Area | 2.44 m | 2.29 m | 2.44 m x 2.29 m |
| Main Level | Laundry Room | |||
| Main Level | Master Bedroom | 5.49 m | 2.74 m | 5.49 m x 2.74 m |
| Upper Level | Bedroom 2 | 6.71 m | 2.82 m | 6.71 m x 2.82 m |
| Upper Level | Den | 3.12 m | 2.36 m | 3.12 m x 2.36 m |
https://www.realtor.ca/PropertyDetails.aspx?PropertyId=21182542
Interested?
Contact us for more information
