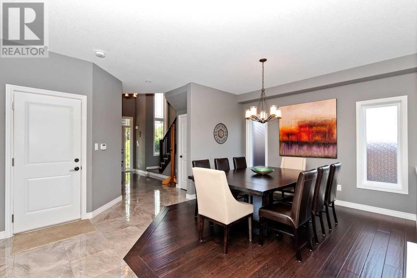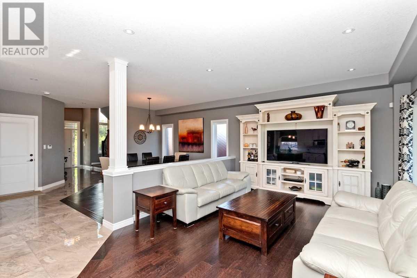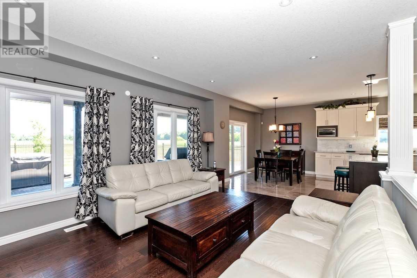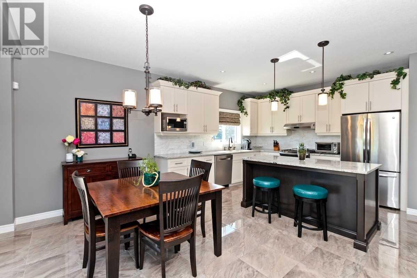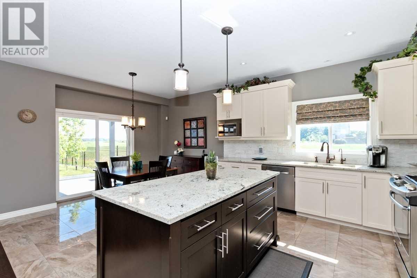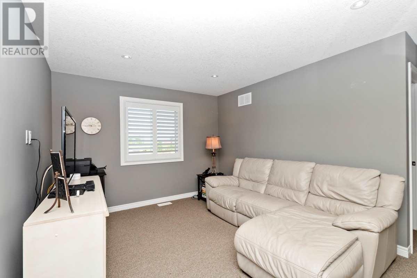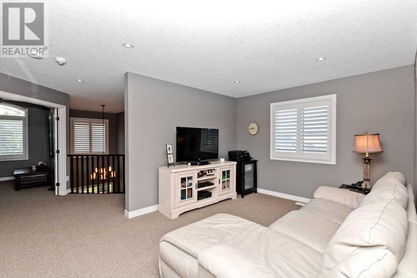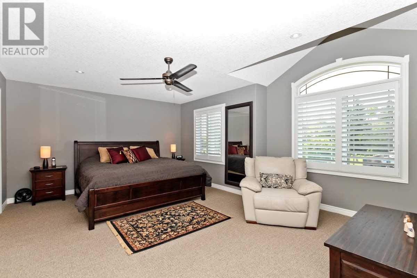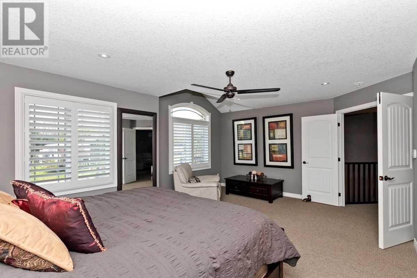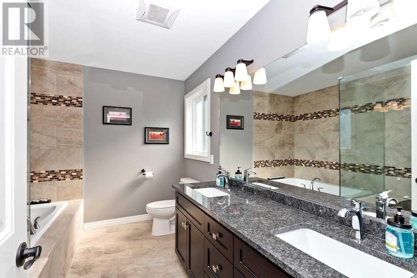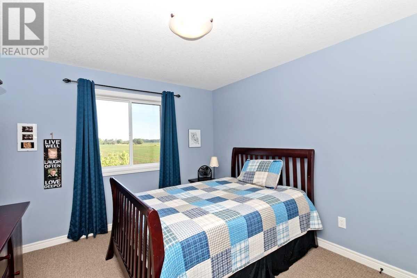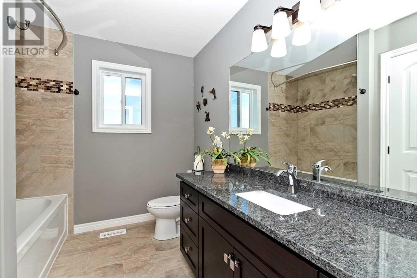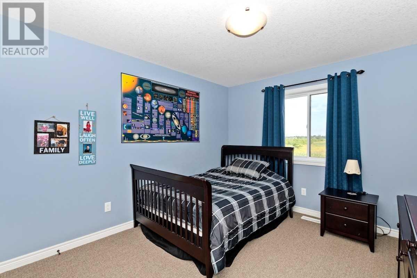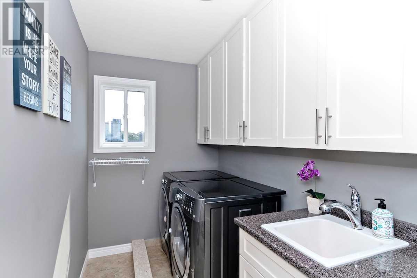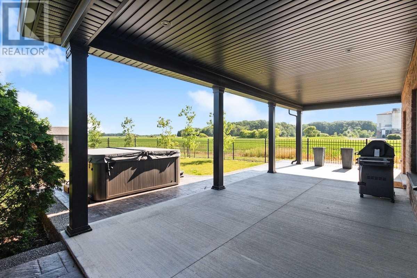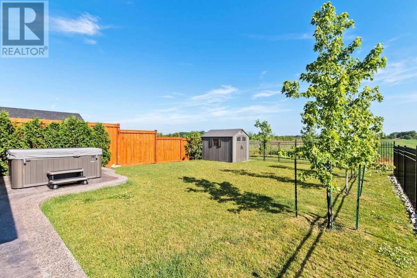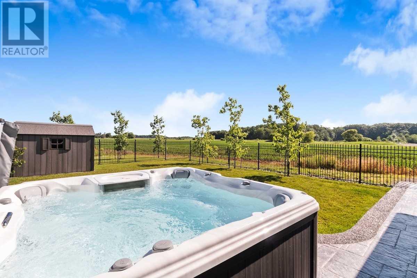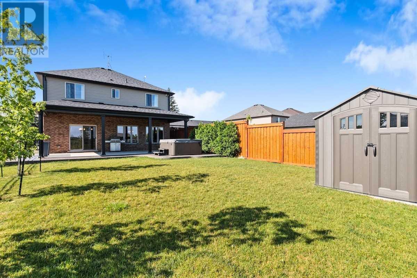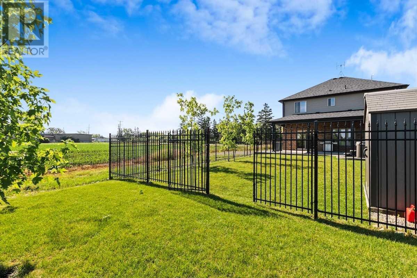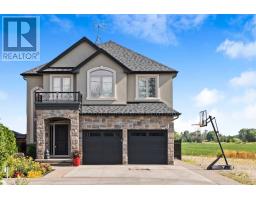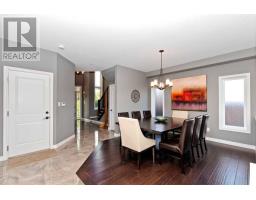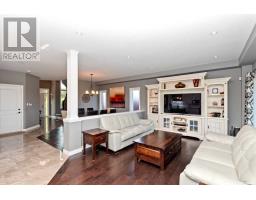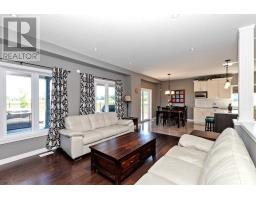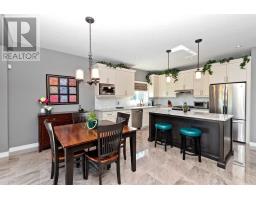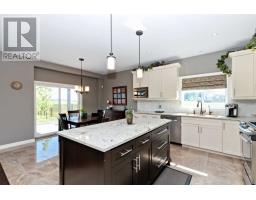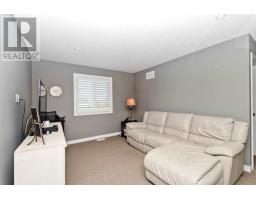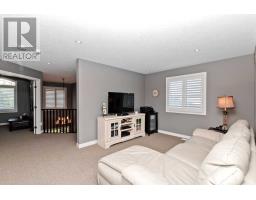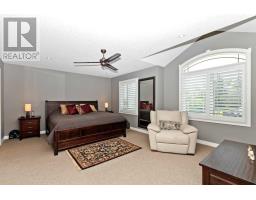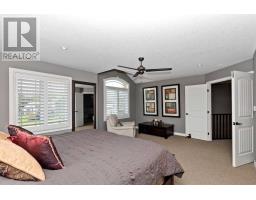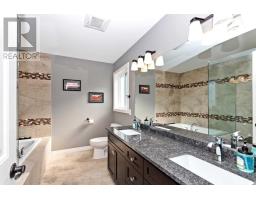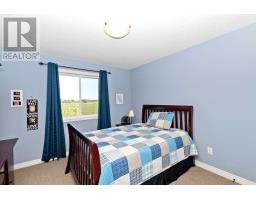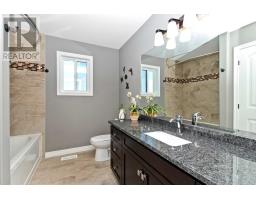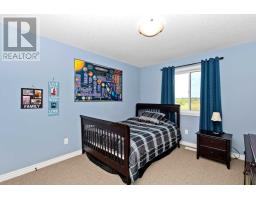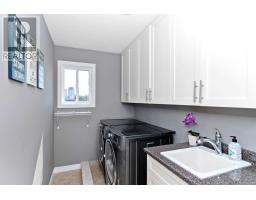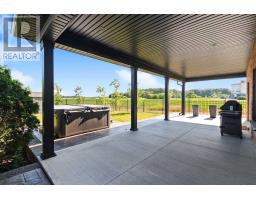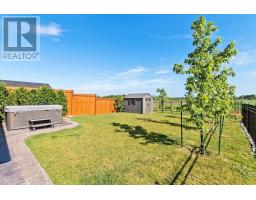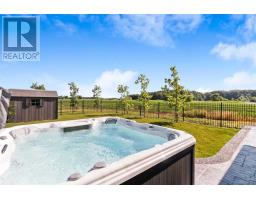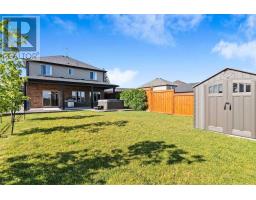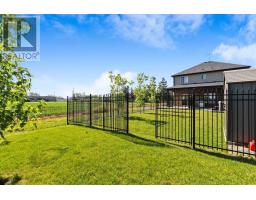4021 Fly Rd Lincoln, Ontario L0R 2C0
3 Bedroom
3 Bathroom
Central Air Conditioning
Forced Air
$769,900
Fit For A Family With Three Bedrooms, 2.5 Baths And Second Story Loft For The Added Entertainment Area. Awesome Open Concept Main Floor With 9 Ft Ceilings, Formal And Informal Dining W/ Main Floor Family Room That Has Hardwood Floors And Lots Of Pot Lights. Summer Ready With Covered Porch In The Back With Large Sitting Area And Hot Tub That Overlooks Open Farmers Fields! This Home Has Had Extensive Upgrades Including Flooring, Lighting, Plumbing Fixtures. Rsa**** EXTRAS **** Inclusions: Fridge, Stove, Dishwasher, Washer, Dryer, Hot Tub, R/O System Exclusions: Cabinets In Garage (id:25308)
Property Details
| MLS® Number | X4506658 |
| Property Type | Single Family |
| Features | Conservation/green Belt |
| Parking Space Total | 7 |
Building
| Bathroom Total | 3 |
| Bedrooms Above Ground | 3 |
| Bedrooms Total | 3 |
| Basement Development | Unfinished |
| Basement Type | Full (unfinished) |
| Construction Style Attachment | Detached |
| Cooling Type | Central Air Conditioning |
| Exterior Finish | Vinyl |
| Heating Fuel | Natural Gas |
| Heating Type | Forced Air |
| Stories Total | 2 |
| Type | House |
Parking
| Attached garage |
Land
| Acreage | No |
| Size Irregular | 39.99 X 155.77 Ft ; Back Of Property Angles |
| Size Total Text | 39.99 X 155.77 Ft ; Back Of Property Angles |
Rooms
| Level | Type | Length | Width | Dimensions |
|---|---|---|---|---|
| Second Level | Master Bedroom | 5.69 m | 4.29 m | 5.69 m x 4.29 m |
| Second Level | Bedroom | 3.66 m | 4.27 m | 3.66 m x 4.27 m |
| Second Level | Bedroom | 3.66 m | 3.96 m | 3.66 m x 3.96 m |
| Second Level | Loft | 3.35 m | 3.35 m | 3.35 m x 3.35 m |
| Main Level | Kitchen | 3.25 m | 2.54 m | 3.25 m x 2.54 m |
| Main Level | Dining Room | 4.01 m | 3.58 m | 4.01 m x 3.58 m |
| Main Level | Eating Area | 3.96 m | 3.66 m | 3.96 m x 3.66 m |
| Main Level | Family Room | 5.03 m | 4.01 m | 5.03 m x 4.01 m |
https://www.realtor.ca/PropertyDetails.aspx?PropertyId=20886161
Interested?
Contact us for more information

