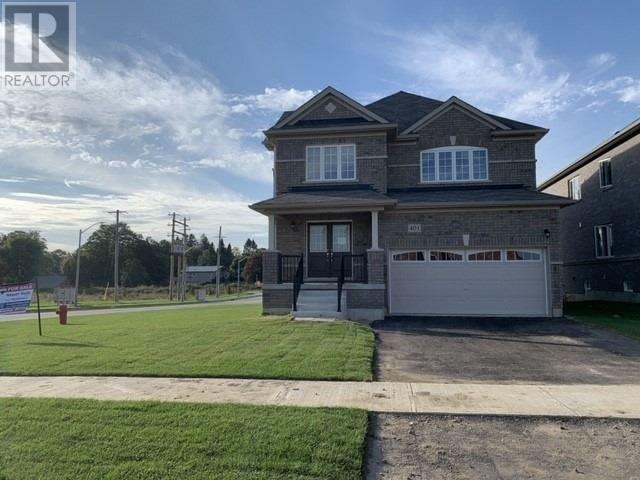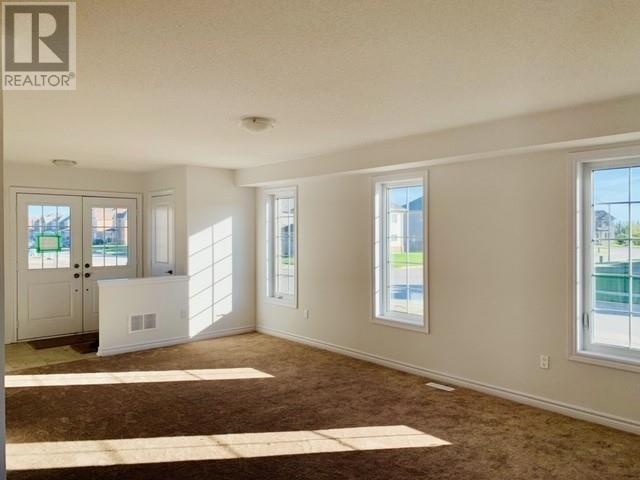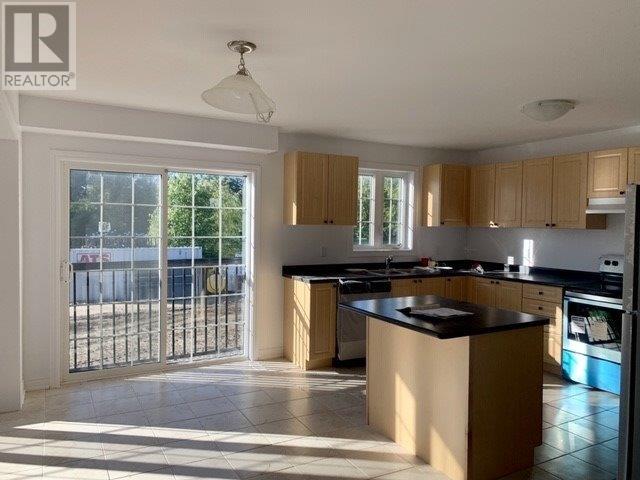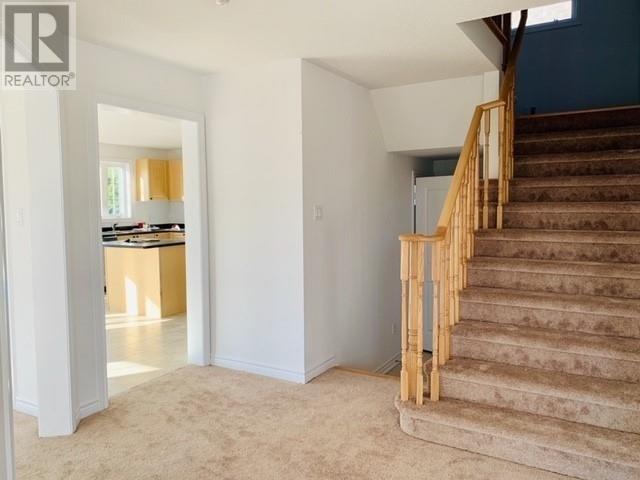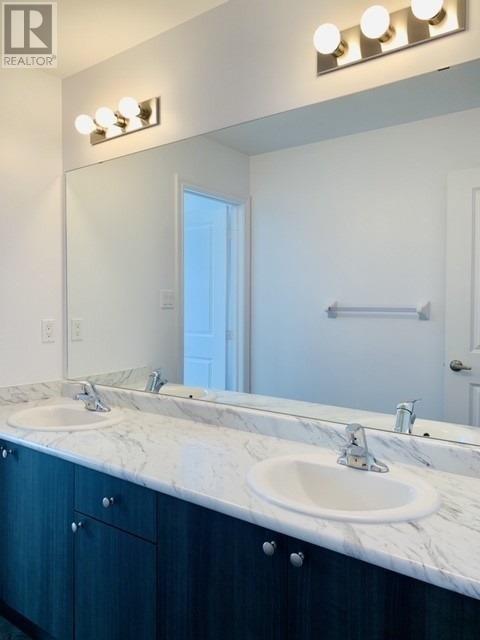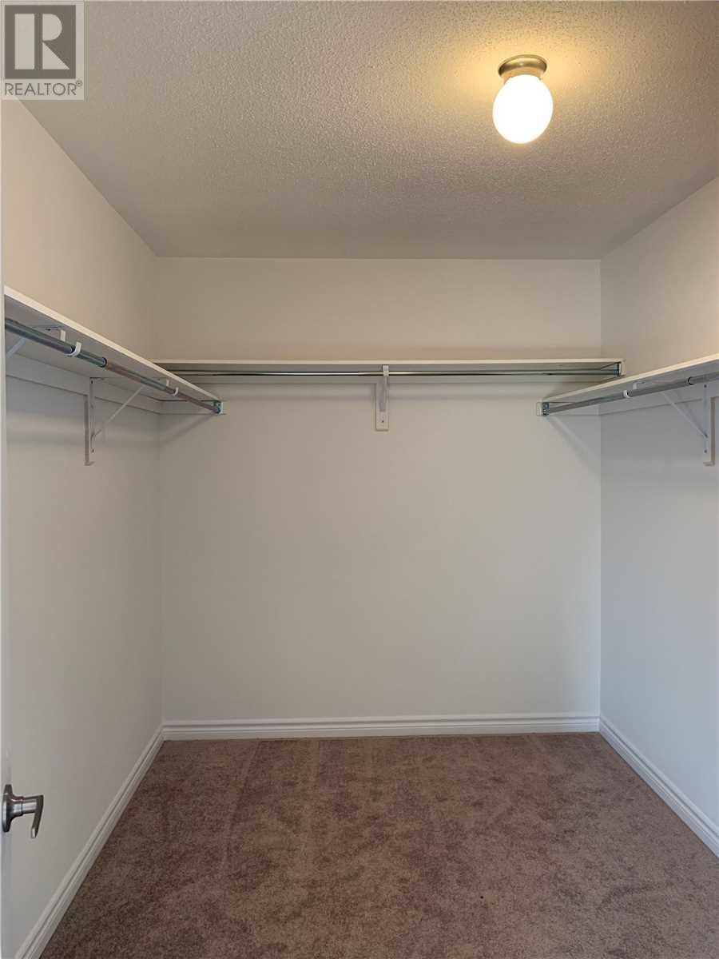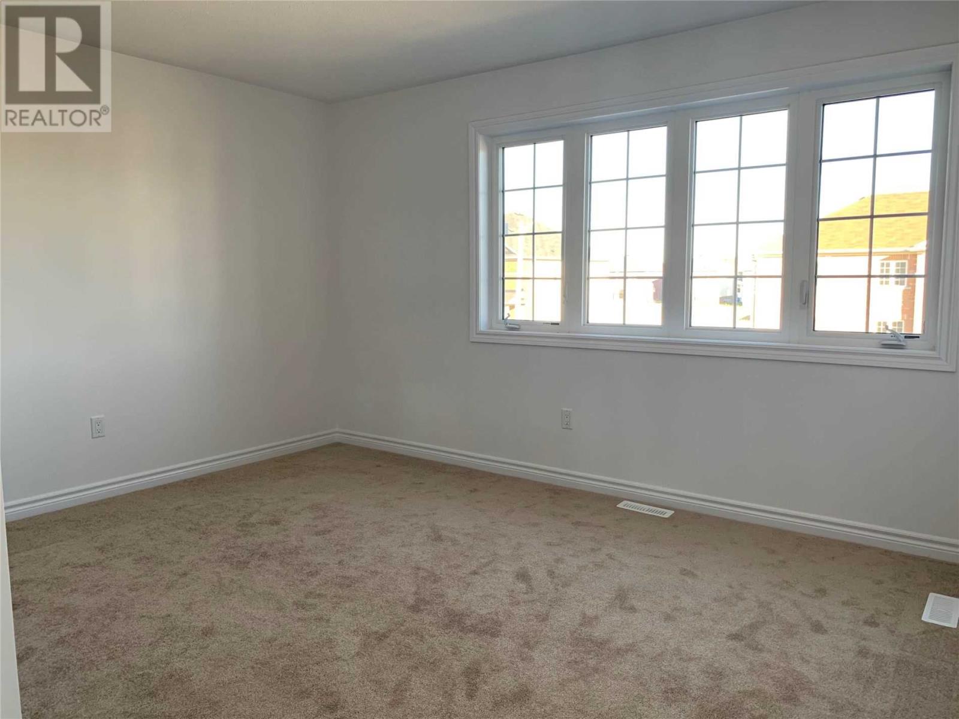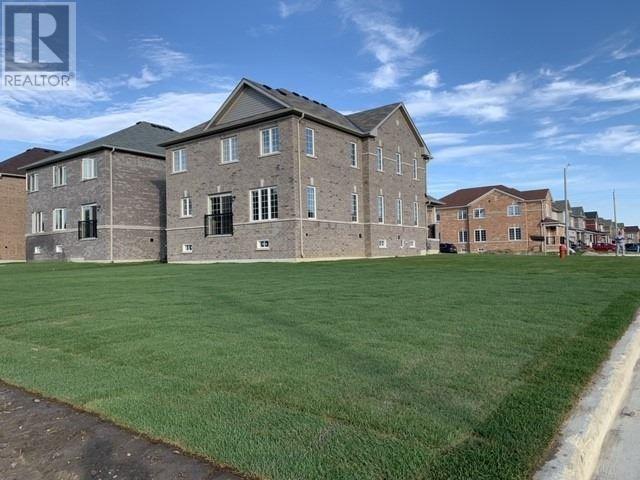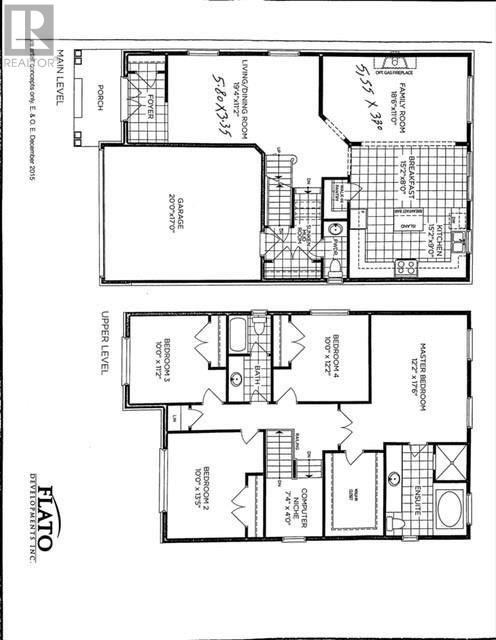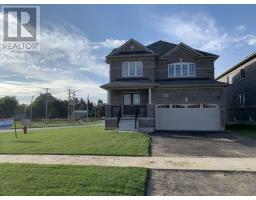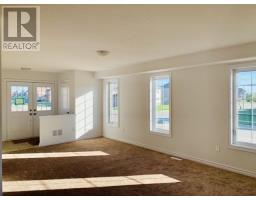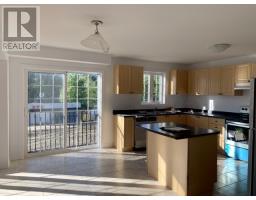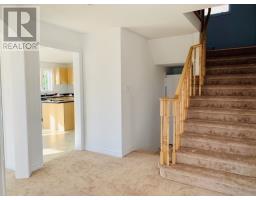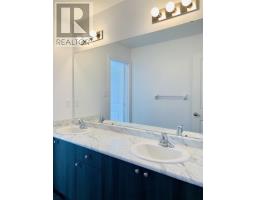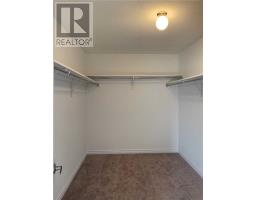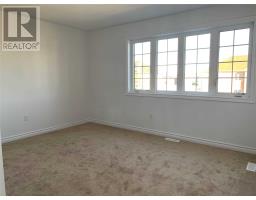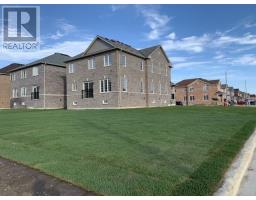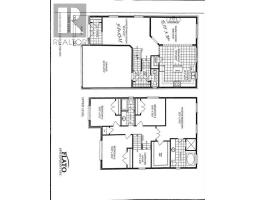401 Hagan St Southgate, Ontario N0C 1B0
4 Bedroom
3 Bathroom
Forced Air
$545,000
Brand New House Never Lived In. Premium Corner Lot (61X117). All Brick Executive Home By Flato Developments. Detached Double Garage W/ Direct Access To House. 9Ft Ceiling On Main Floor. Master Bedroom Has W/I Closet. Access To Shopping, Gas Station & Dining, Major Roads And Highways. Nearby Parks Include Dundalk Memorial Park & Dundalk District Community Centre.**** EXTRAS **** Upgraded With S/S Appliances (Dishwasher, Stove, Fridge). White Kitchen Vent Hood And Washer & Dryer. Extended Kitchen Cabinets. Direct Access From Garage. (id:25308)
Property Details
| MLS® Number | X4605682 |
| Property Type | Single Family |
| Community Name | Dundalk |
| Parking Space Total | 4 |
Building
| Bathroom Total | 3 |
| Bedrooms Above Ground | 4 |
| Bedrooms Total | 4 |
| Basement Development | Unfinished |
| Basement Type | N/a (unfinished) |
| Construction Style Attachment | Detached |
| Exterior Finish | Brick |
| Heating Fuel | Natural Gas |
| Heating Type | Forced Air |
| Stories Total | 2 |
| Type | House |
Parking
| Attached garage |
Land
| Acreage | No |
| Size Irregular | 61.35 X 117.45 Ft |
| Size Total Text | 61.35 X 117.45 Ft |
Rooms
| Level | Type | Length | Width | Dimensions |
|---|---|---|---|---|
| Second Level | Master Bedroom | 4 m | 3 m | 4 m x 3 m |
| Second Level | Bedroom 2 | 3.35 m | 3 m | 3.35 m x 3 m |
| Second Level | Bedroom 3 | 3.65 m | 3 m | 3.65 m x 3 m |
| Second Level | Bedroom 4 | 3.65 m | 3 m | 3.65 m x 3 m |
| Main Level | Living Room | 5.8 m | 3.35 m | 5.8 m x 3.35 m |
| Main Level | Dining Room | 5.8 m | 3.35 m | 5.8 m x 3.35 m |
| Main Level | Family Room | 5.55 m | 3.3 m | 5.55 m x 3.3 m |
| Main Level | Kitchen | 4.55 m | 2.4 m | 4.55 m x 2.4 m |
| Main Level | Eating Area | 5.25 m | 3.65 m | 5.25 m x 3.65 m |
| Main Level | Other | 2.2 m | 1.2 m | 2.2 m x 1.2 m |
| Main Level | Foyer | 4.8 m | 2.25 m | 4.8 m x 2.25 m |
https://www.realtor.ca/PropertyDetails.aspx?PropertyId=21237308
Interested?
Contact us for more information
