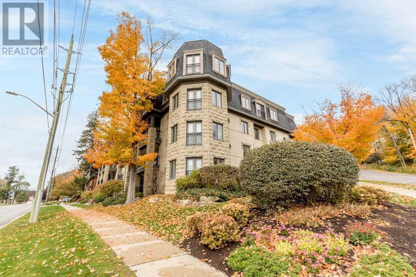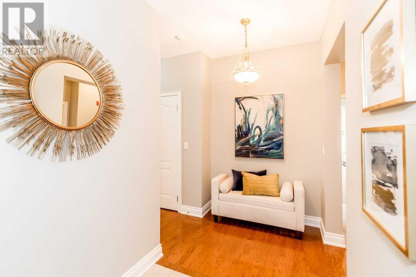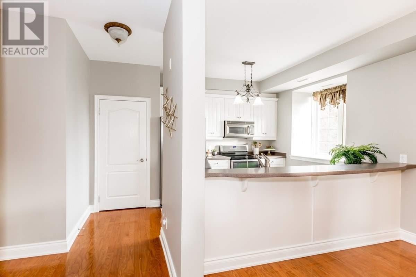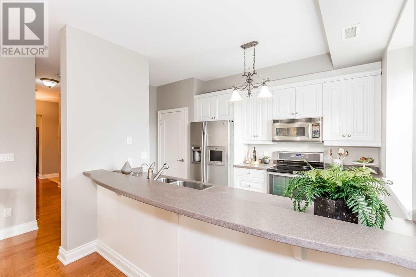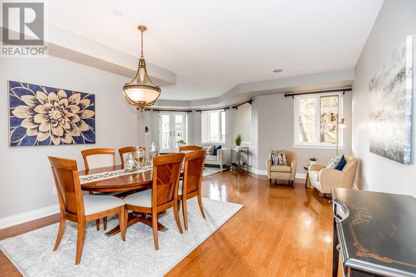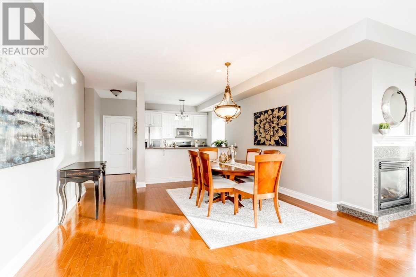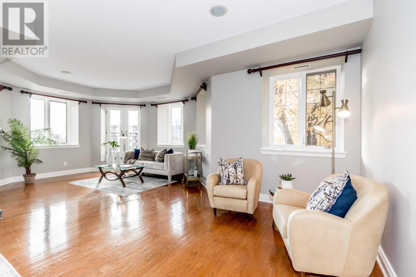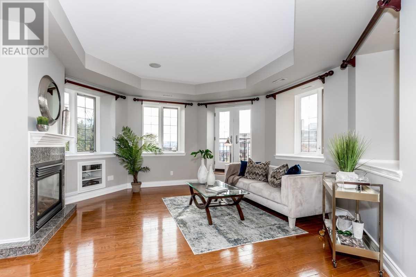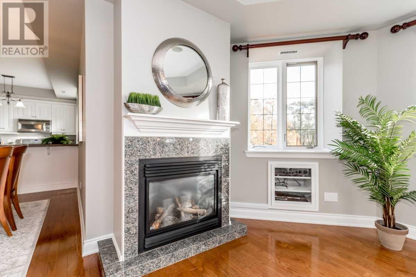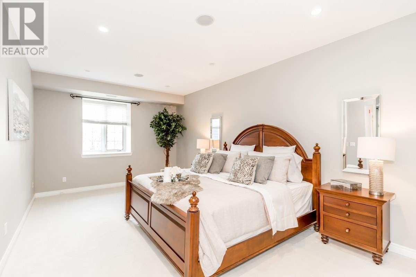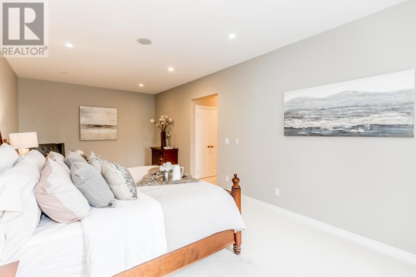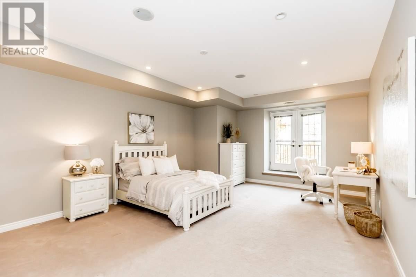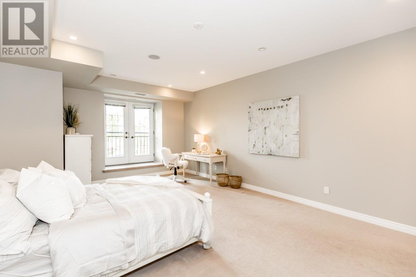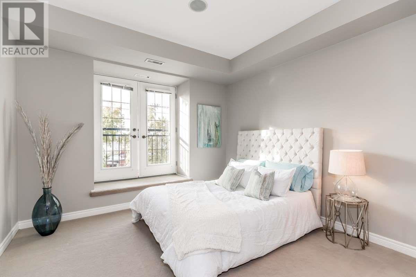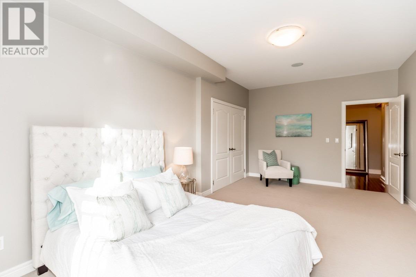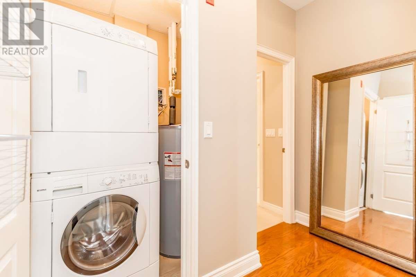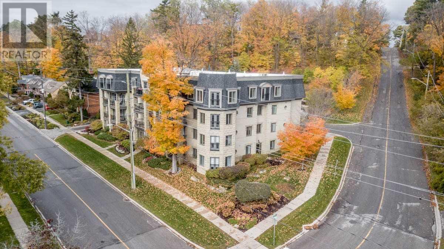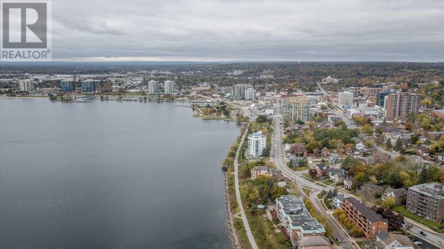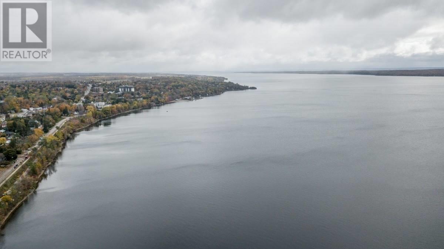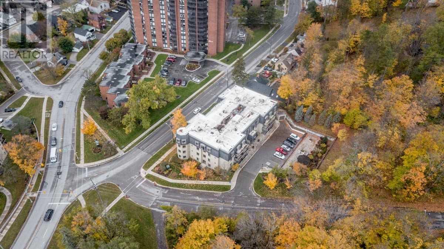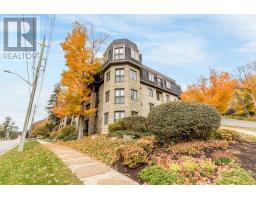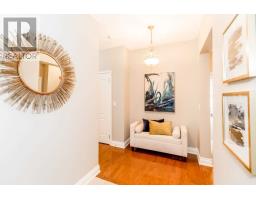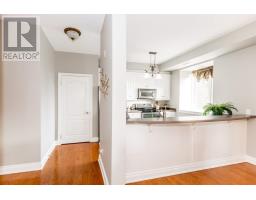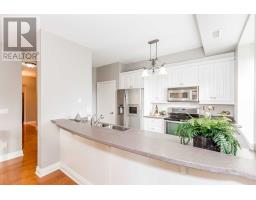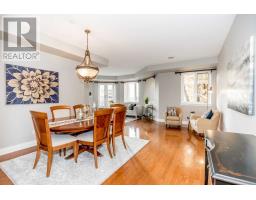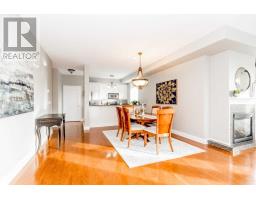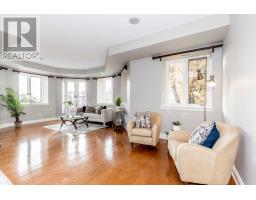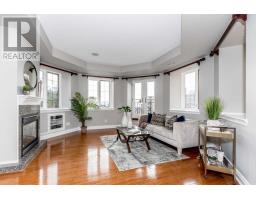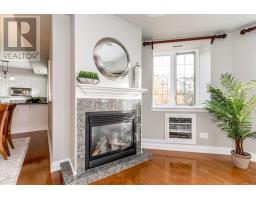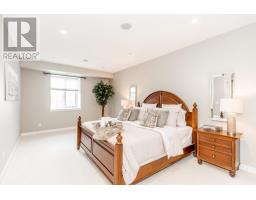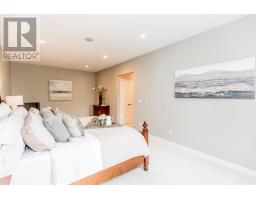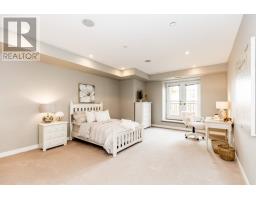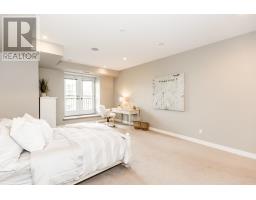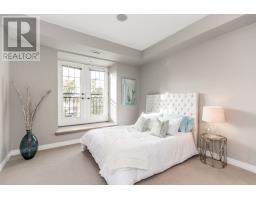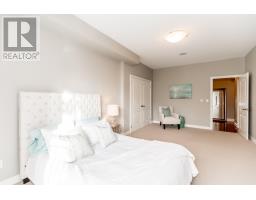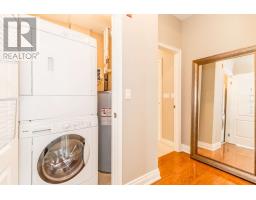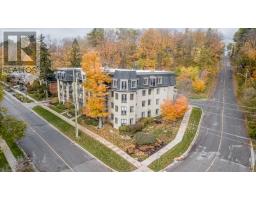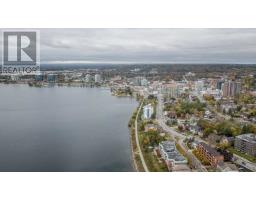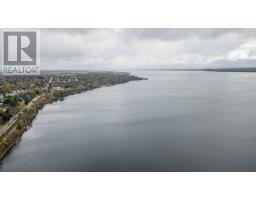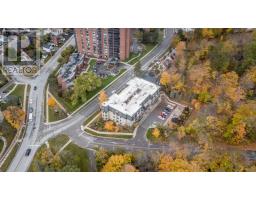#401 -200 Collier St Barrie, Ontario L4M 1H7
3 Bedroom
2 Bathroom
Fireplace
Central Air Conditioning
Forced Air
$715,000Maintenance,
$1,220.92 Monthly
Maintenance,
$1,220.92 MonthlyThe Roxborough Is Located In A Quiet Treed Neighbourhood Within Walking Distance To Barrie's Stunning Waterfront, Bike Trails, Beautiful Parks And Downtown Barrie's Fantastic Restaurants And Pubs, Unique Boutique Shops And Cozy Cafes. This Penthouse Suite Offers Amazing S.E. Views, 1955 Sq Ft, 3 Beds & 2 Baths. Full Of Character, You Will Love The 3 Juliette Balconies, Huge Bedrooms, Updated Kitchen, Fresh Paint Throughout, Gas F/P, Windows Galore And More! (id:25308)
Property Details
| MLS® Number | S4531398 |
| Property Type | Single Family |
| Community Name | City Centre |
| Amenities Near By | Hospital, Park, Public Transit |
| Community Features | Pets Not Allowed |
| Features | Balcony |
| Parking Space Total | 2 |
Building
| Bathroom Total | 2 |
| Bedrooms Above Ground | 3 |
| Bedrooms Total | 3 |
| Amenities | Storage - Locker, Party Room, Recreation Centre |
| Cooling Type | Central Air Conditioning |
| Exterior Finish | Stone |
| Fireplace Present | Yes |
| Heating Fuel | Natural Gas |
| Heating Type | Forced Air |
| Type | Apartment |
Parking
| Underground | |
| Visitor parking |
Land
| Acreage | No |
| Land Amenities | Hospital, Park, Public Transit |
Rooms
| Level | Type | Length | Width | Dimensions |
|---|---|---|---|---|
| Lower Level | Bathroom | |||
| Main Level | Foyer | |||
| Main Level | Kitchen | 3 m | 3.05 m | 3 m x 3.05 m |
| Main Level | Dining Room | 4.25 m | 4 m | 4.25 m x 4 m |
| Main Level | Living Room | 7.3 m | 3.3 m | 7.3 m x 3.3 m |
| Main Level | Master Bedroom | 7.8 m | 3.75 m | 7.8 m x 3.75 m |
| Main Level | Bedroom 2 | 6.15 m | 3.65 m | 6.15 m x 3.65 m |
| Main Level | Bedroom 3 | 7.05 m | 4.85 m | 7.05 m x 4.85 m |
| Main Level | Bathroom |
https://www.realtor.ca/PropertyDetails.aspx?PropertyId=20973688
Interested?
Contact us for more information
