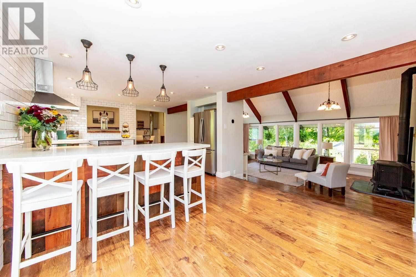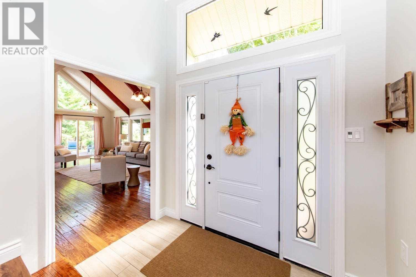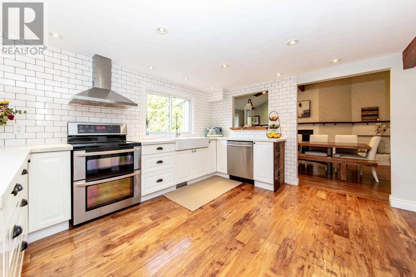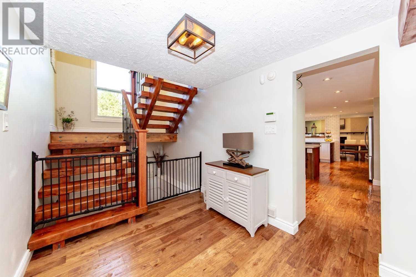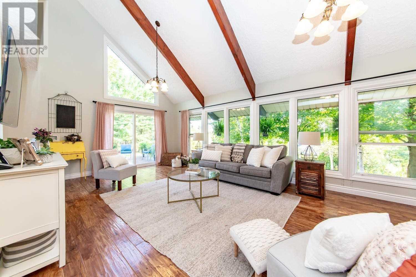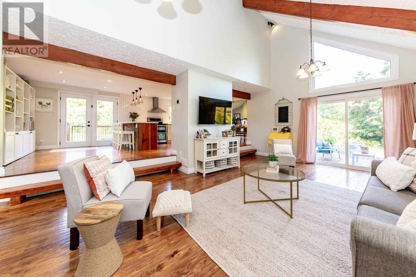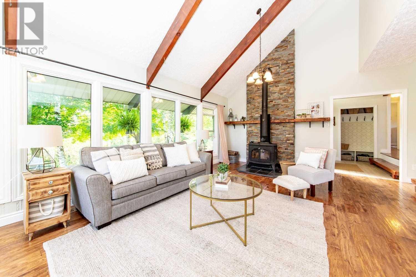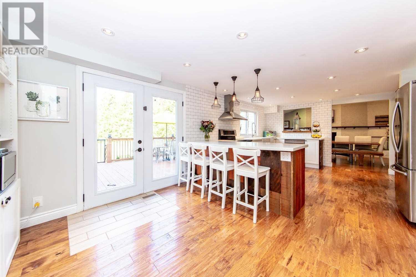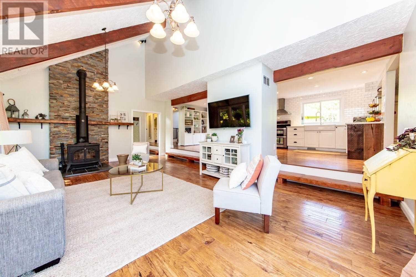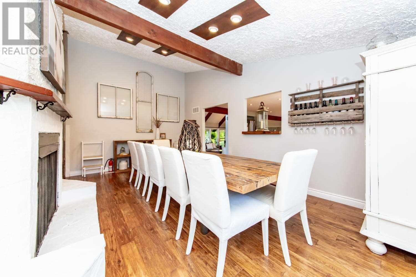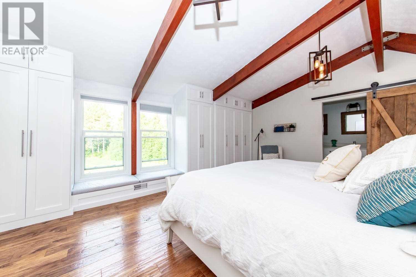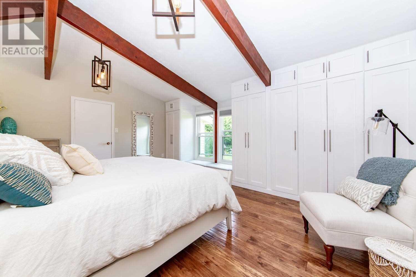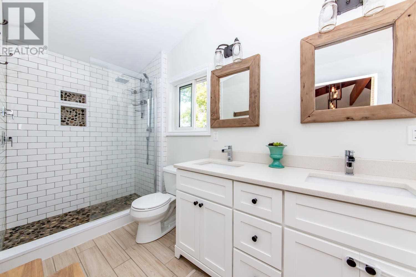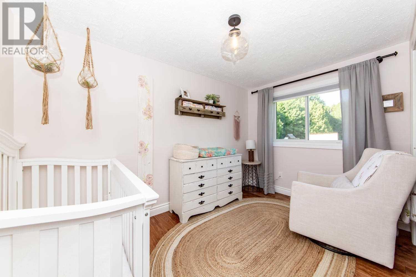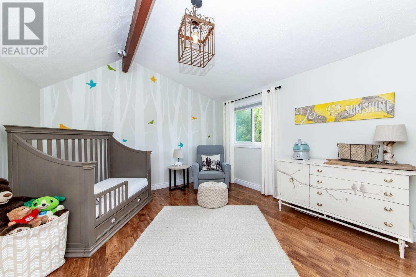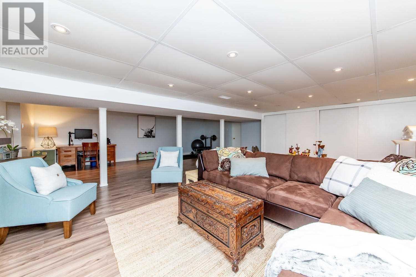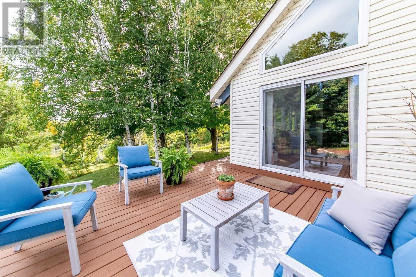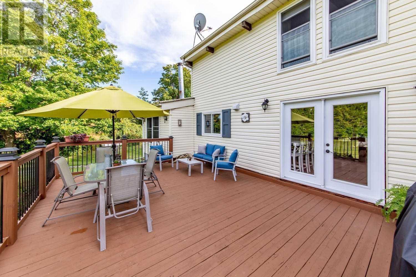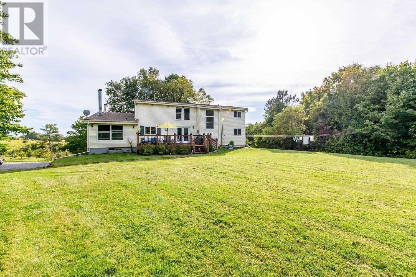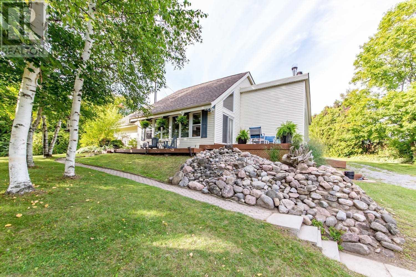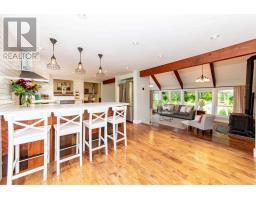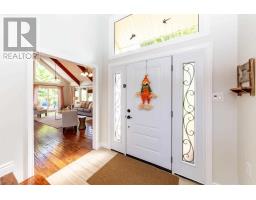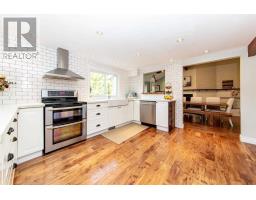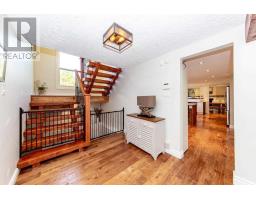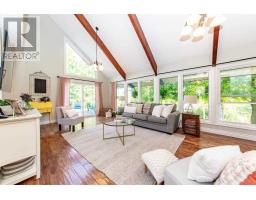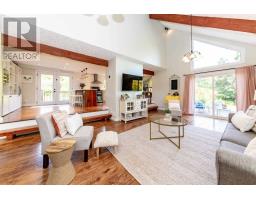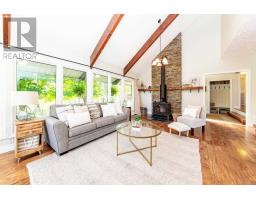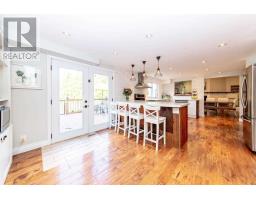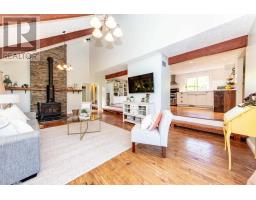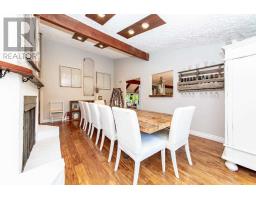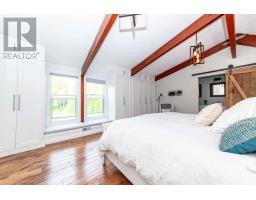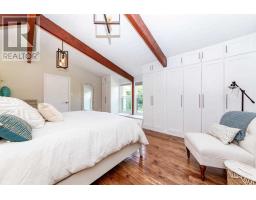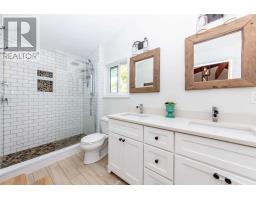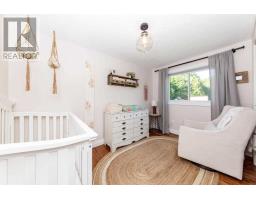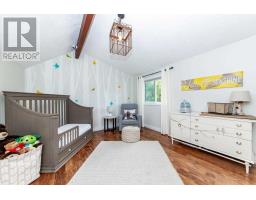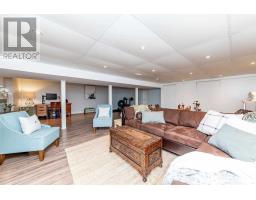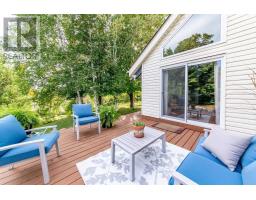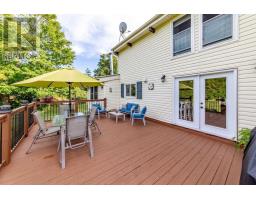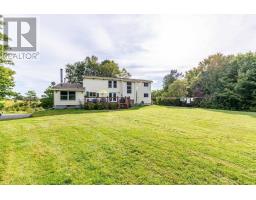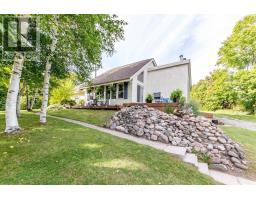4 Bedroom
2 Bathroom
Fireplace
Central Air Conditioning
Forced Air
$849,999
Absolutely Stunning! Rustic Meets Contemporary In This Fully Renovated 2 Storey Country Home! The Open Concept Main Flr Has Vaulted Ceilings, Hand-Scraped Hickory Floors, Hand Crafted Custom Staircase Crafted From 200 Yr. Old Reclaimed Douglas Fir, Updated Dream Kitchen W/Quartz Counters, Huge Dining Area W/Vaulted Ceilings Perfect For Entertaining, Wood Burning Fire Place, Updated Roof, Windows, Furnance And Central A/C. (2014). Huge Deck Out Back!**** EXTRAS **** Master Bath Has Heated Floors And Glass Shwr. Gardens, Woods & Creek On 1.7 Rolling Acres! 5 Mins To 35/115 & 10 Minutes To 401. 1 Hr. To Toronto. Includes: Fridge, Stove, D/W, Washer, Dryer, Water Filtration System, And Elf's. (id:25308)
Property Details
|
MLS® Number
|
E4608311 |
|
Property Type
|
Single Family |
|
Community Name
|
Orono |
|
Features
|
Wooded Area, Sloping, Ravine, Rolling |
|
Parking Space Total
|
8 |
Building
|
Bathroom Total
|
2 |
|
Bedrooms Above Ground
|
4 |
|
Bedrooms Total
|
4 |
|
Basement Development
|
Finished |
|
Basement Features
|
Walk Out |
|
Basement Type
|
N/a (finished) |
|
Construction Style Attachment
|
Detached |
|
Cooling Type
|
Central Air Conditioning |
|
Exterior Finish
|
Vinyl |
|
Fireplace Present
|
Yes |
|
Heating Fuel
|
Propane |
|
Heating Type
|
Forced Air |
|
Stories Total
|
2 |
|
Type
|
House |
Land
|
Acreage
|
No |
|
Size Irregular
|
209.55 X 337.6 Ft ; 1.72 Acres Mpac |
|
Size Total Text
|
209.55 X 337.6 Ft ; 1.72 Acres Mpac|1/2 - 1.99 Acres |
Rooms
| Level |
Type |
Length |
Width |
Dimensions |
|
Second Level |
Master Bedroom |
5.45 m |
4.45 m |
5.45 m x 4.45 m |
|
Second Level |
Bedroom 2 |
4.75 m |
3.5 m |
4.75 m x 3.5 m |
|
Basement |
Recreational, Games Room |
6.1 m |
7.5 m |
6.1 m x 7.5 m |
|
Ground Level |
Great Room |
5.9 m |
4.2 m |
5.9 m x 4.2 m |
|
Ground Level |
Dining Room |
7.1 m |
4.75 m |
7.1 m x 4.75 m |
|
Ground Level |
Kitchen |
7.19 m |
3.5 m |
7.19 m x 3.5 m |
|
Ground Level |
Bedroom 3 |
4 m |
2.9 m |
4 m x 2.9 m |
|
Ground Level |
Bedroom 4 |
3.5 m |
2.35 m |
3.5 m x 2.35 m |
https://www.realtor.ca/PropertyDetails.aspx?PropertyId=21247276
