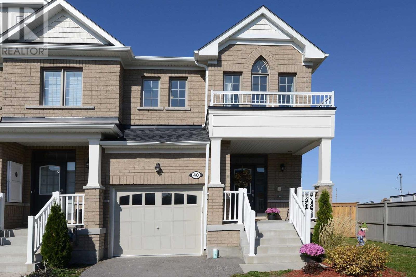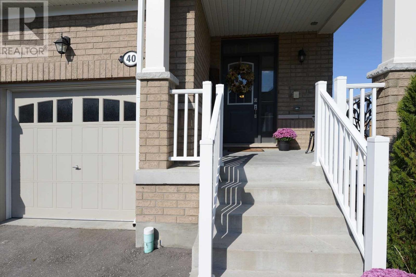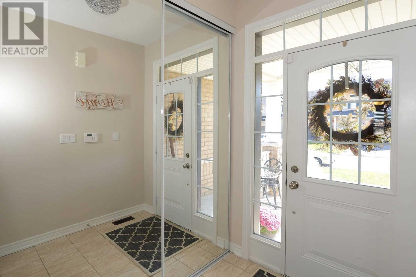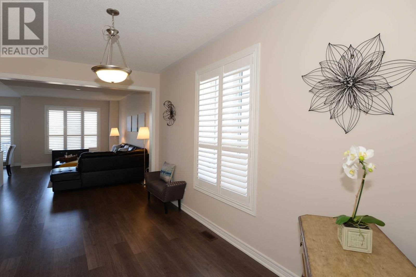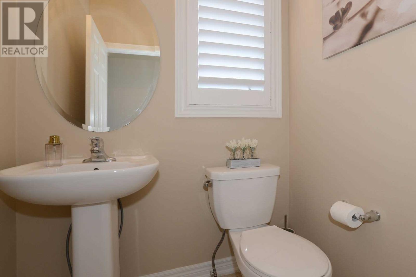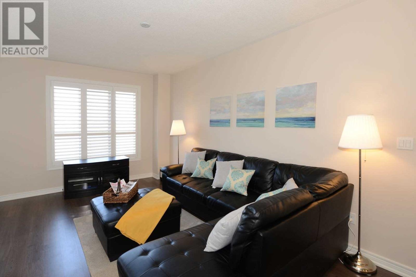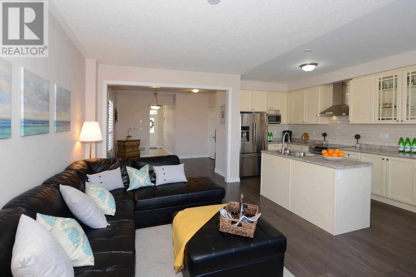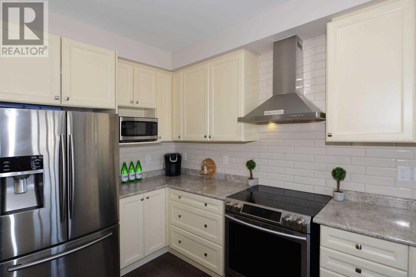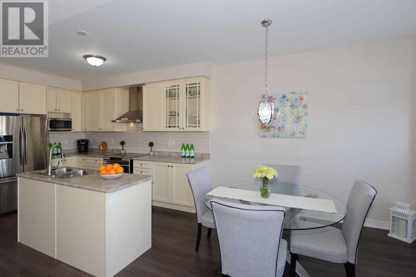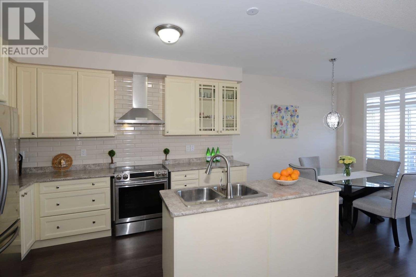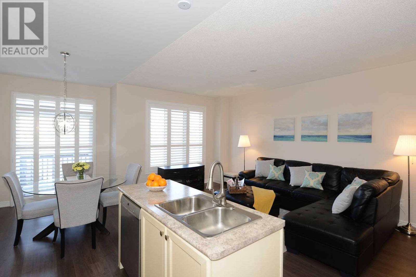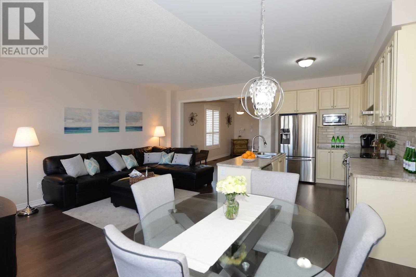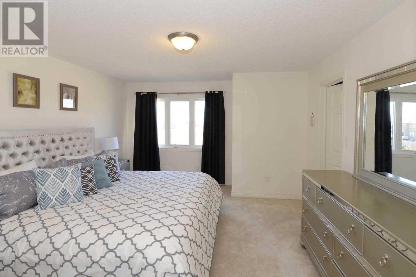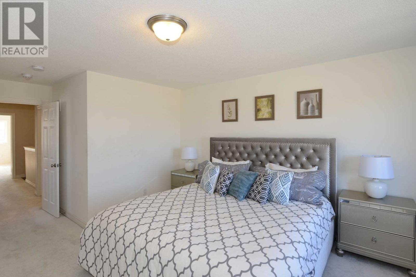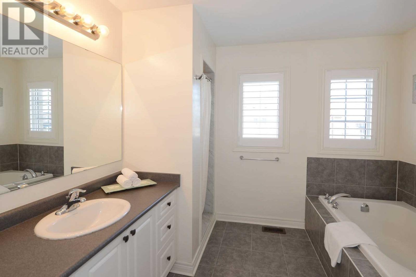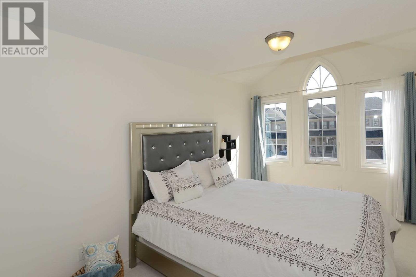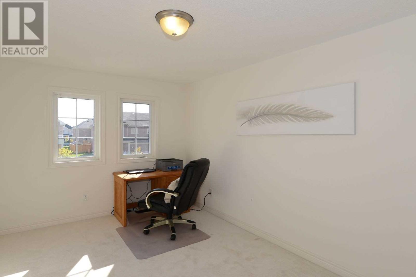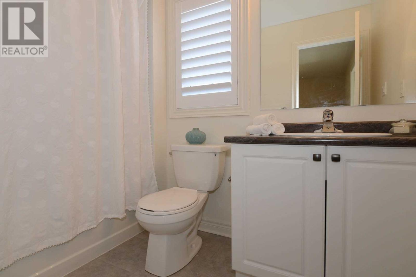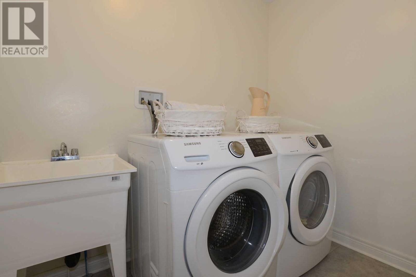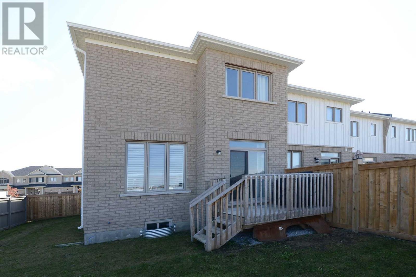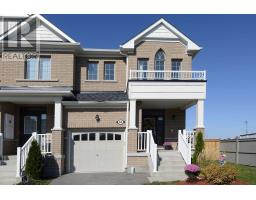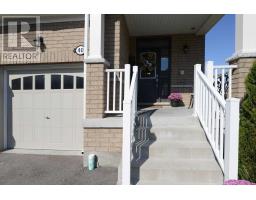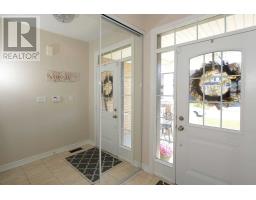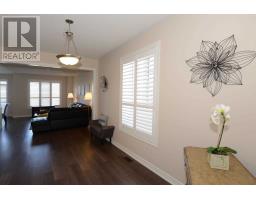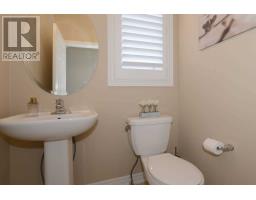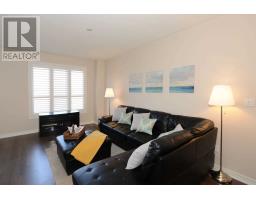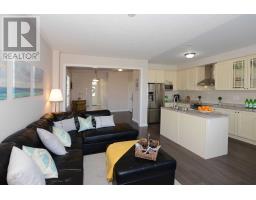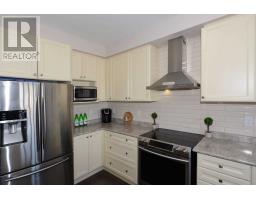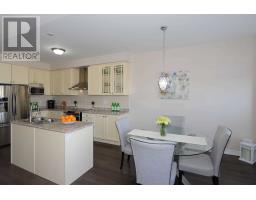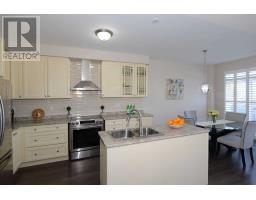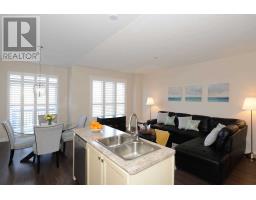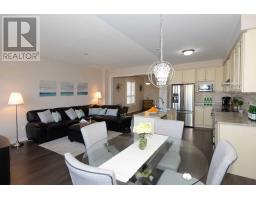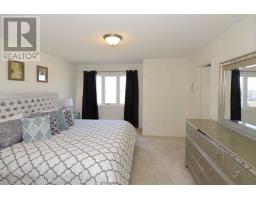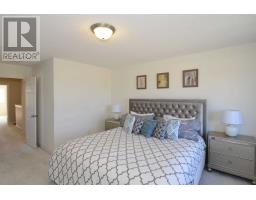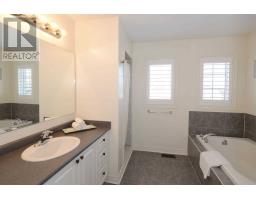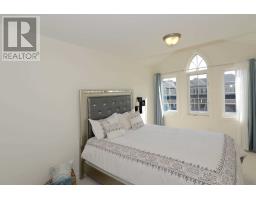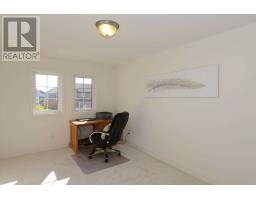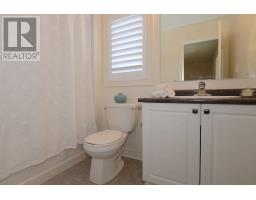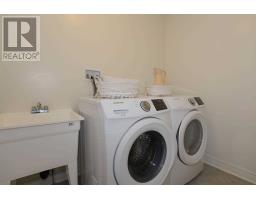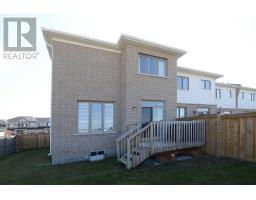40 Sharpe Cres New Tecumseth, Ontario L0G 1W0
3 Bedroom
3 Bathroom
Central Air Conditioning
Forced Air
$600,000
This Stunning End Unit Townhouse Checks Off All The Boxes! Approx. 1800 Sq.Ft. Gourmet Kitchen W/Breakfast Area/Island, W/O To Backyard, Open Concept Kitchen/Living Room & Dining Room. 9"" Ft. Ceilings, Huge Fenced Backyard, Pot Lights, Large Master Bedroom With Walk-In Closet And 4 Pc En-Suite. The Other Two Bedrooms Are Large With Double Closets. Conveniently Located Laundry Room With Sink On 2nd Floor! This Home Shows 10 Plus!!**** EXTRAS **** Home Is Situated In A Family Friendly Neighbourhood With Schools Near By. Included - Central Vacuum, Deluxe Water Softener, All Appliances, All Widow Treatments, All Electrical Lighting (id:25308)
Property Details
| MLS® Number | N4608610 |
| Property Type | Single Family |
| Community Name | Tottenham |
| Amenities Near By | Park, Schools |
| Parking Space Total | 3 |
Building
| Bathroom Total | 3 |
| Bedrooms Above Ground | 3 |
| Bedrooms Total | 3 |
| Basement Type | Full |
| Construction Style Attachment | Attached |
| Cooling Type | Central Air Conditioning |
| Exterior Finish | Brick |
| Heating Fuel | Natural Gas |
| Heating Type | Forced Air |
| Stories Total | 2 |
| Type | Row / Townhouse |
Parking
| Attached garage |
Land
| Acreage | No |
| Land Amenities | Park, Schools |
| Size Irregular | 33.96 X 111.55 Ft ; See Geowarehouse |
| Size Total Text | 33.96 X 111.55 Ft ; See Geowarehouse |
Rooms
| Level | Type | Length | Width | Dimensions |
|---|---|---|---|---|
| Second Level | Master Bedroom | 6.13 m | 4.12 m | 6.13 m x 4.12 m |
| Second Level | Bedroom 2 | 5.17 m | 2.77 m | 5.17 m x 2.77 m |
| Second Level | Bedroom 3 | 4.75 m | 2.84 m | 4.75 m x 2.84 m |
| Second Level | Laundry Room | 2.75 m | 1.82 m | 2.75 m x 1.82 m |
| Main Level | Living Room | 5.57 m | 3.27 m | 5.57 m x 3.27 m |
| Main Level | Dining Room | 4.68 m | 3.2 m | 4.68 m x 3.2 m |
| Main Level | Kitchen | 7.08 m | 2.76 m | 7.08 m x 2.76 m |
https://www.realtor.ca/PropertyDetails.aspx?PropertyId=21247427
Interested?
Contact us for more information
