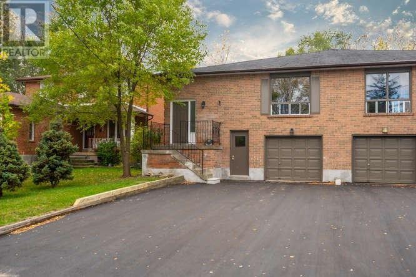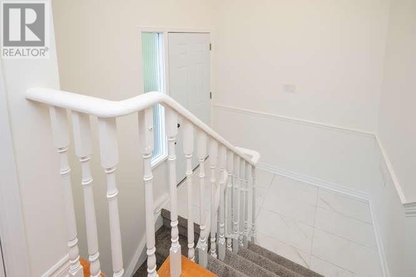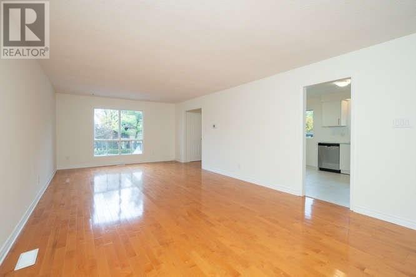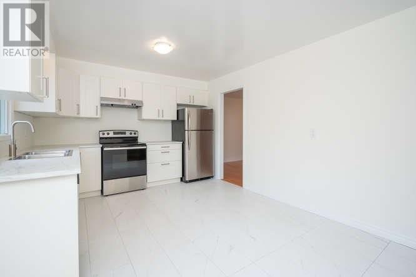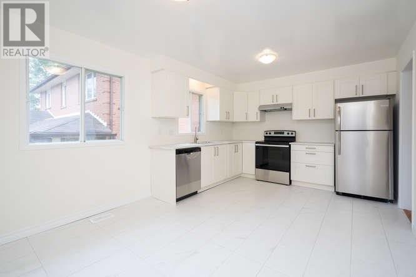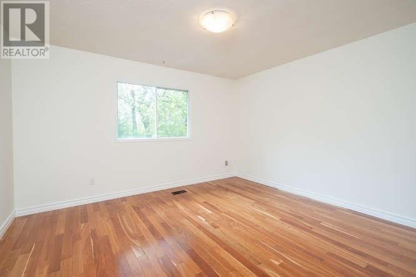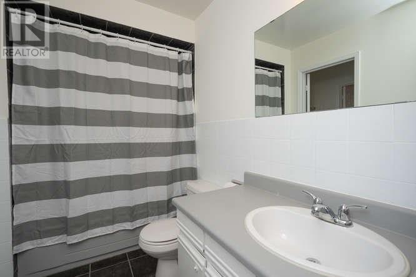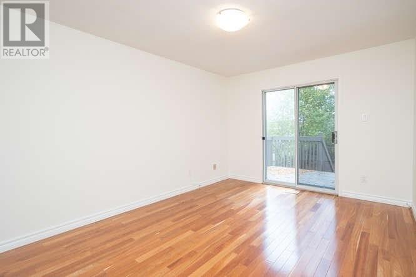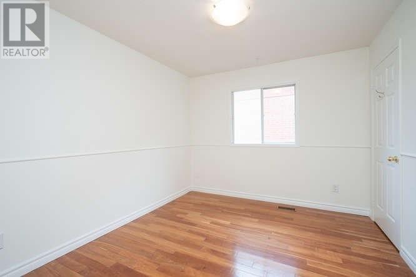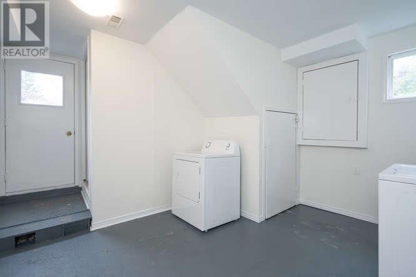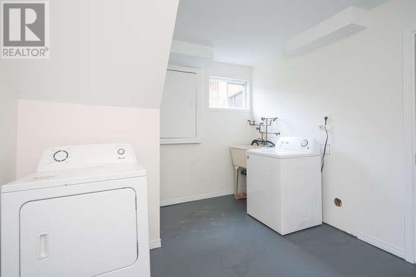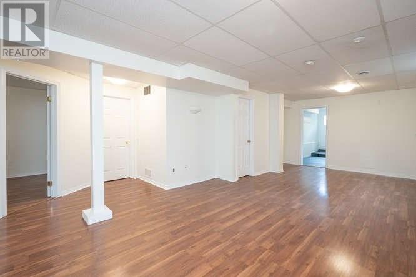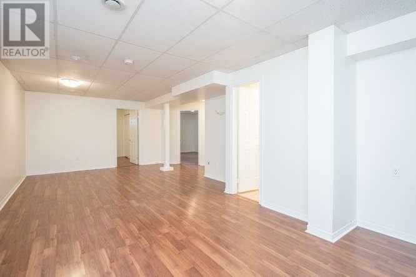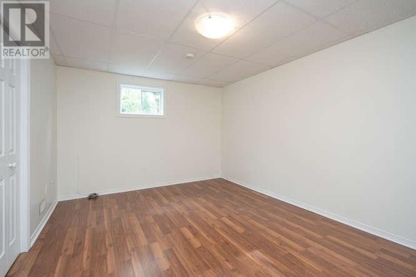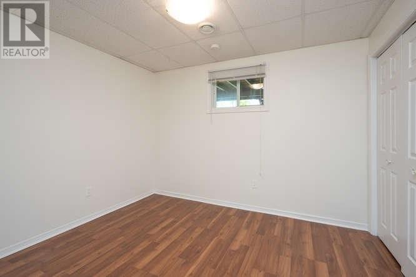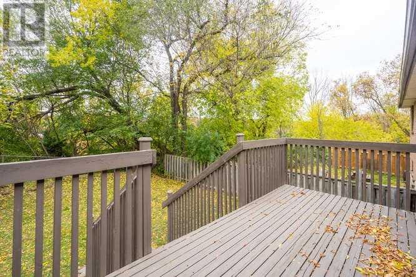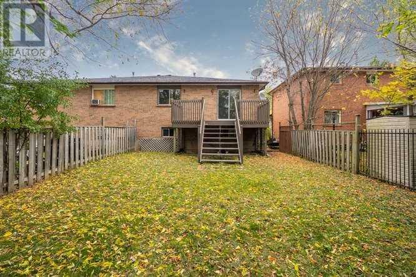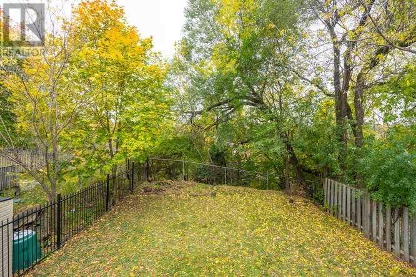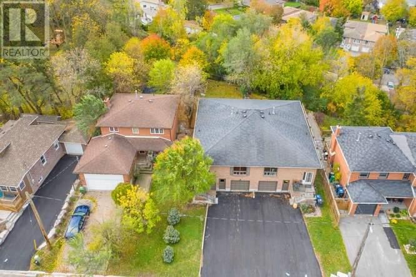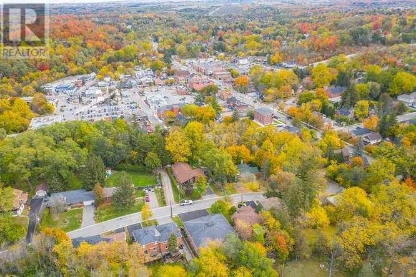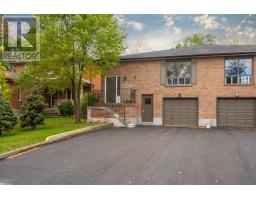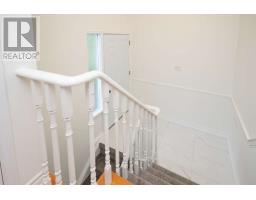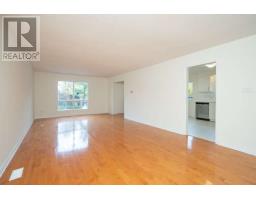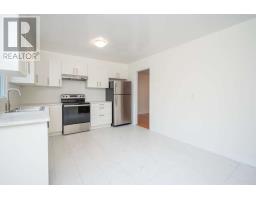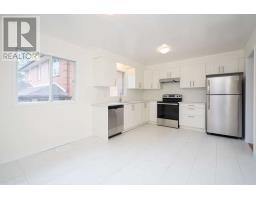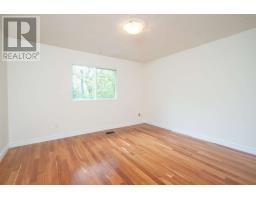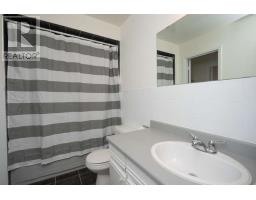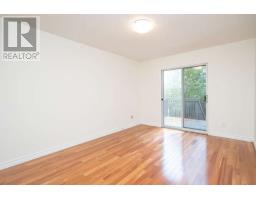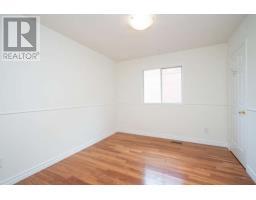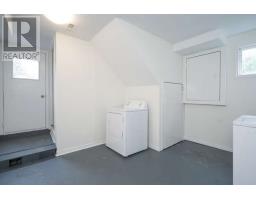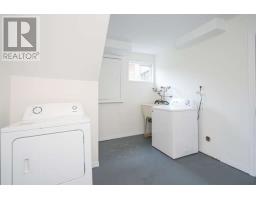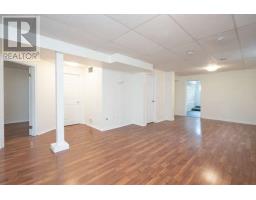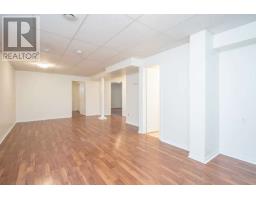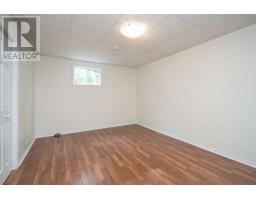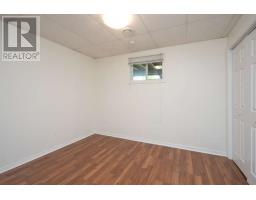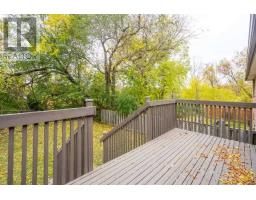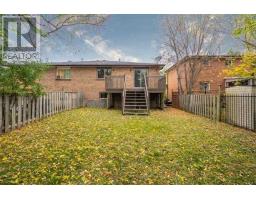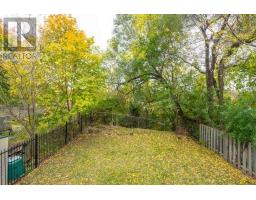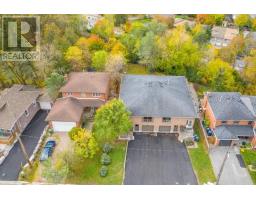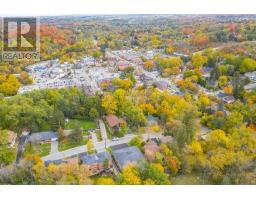40 Sackville St Caledon, Ontario L7E 1B8
5 Bedroom
2 Bathroom
Raised Bungalow
Central Air Conditioning
Forced Air
$668,800
Lovely 3+2Bdrm Fully Renovated Raised-Bungalow Located On A Lush Mature Lot In Desirable Downtown Bolton In Walking Distance To All Amenities. Featuring A Fam-Style Eat-In Kitchen With New Appliances And Porcelain Flrs, A Huge Liv/Din Rm Great For Gathering Or Unwinding Alike, A Master W/W-In Closet, 2nd Bdr W/W-Out To The Deck, Spacious 3rd Bdrm & 4Pc Bth All On The Main Lvl. The Lower Lvl W/2 Separate Entrances Boasts A Open Concept Rec Area & 2 More Bdrms.**** EXTRAS **** New Fridge, New Electric Stove, New B/I Dishwasher, New Ashfault Driveway, Washer/Dryer, Hwt(Rental) (id:25308)
Property Details
| MLS® Number | W4611775 |
| Property Type | Single Family |
| Neigbourhood | Bolton |
| Community Name | Bolton West |
| Parking Space Total | 5 |
Building
| Bathroom Total | 2 |
| Bedrooms Above Ground | 3 |
| Bedrooms Below Ground | 2 |
| Bedrooms Total | 5 |
| Architectural Style | Raised Bungalow |
| Basement Development | Finished |
| Basement Type | N/a (finished) |
| Construction Style Attachment | Semi-detached |
| Cooling Type | Central Air Conditioning |
| Exterior Finish | Brick |
| Heating Fuel | Natural Gas |
| Heating Type | Forced Air |
| Stories Total | 1 |
| Type | House |
Parking
| Attached garage |
Land
| Acreage | No |
| Size Irregular | 33.1 X 133.74 Ft |
| Size Total Text | 33.1 X 133.74 Ft |
Rooms
| Level | Type | Length | Width | Dimensions |
|---|---|---|---|---|
| Lower Level | Recreational, Games Room | 7.91 m | 5.43 m | 7.91 m x 5.43 m |
| Lower Level | Bedroom 4 | 3.23 m | 2.84 m | 3.23 m x 2.84 m |
| Lower Level | Bedroom 5 | 4.67 m | 3.4 m | 4.67 m x 3.4 m |
| Lower Level | Laundry Room | 3.9 m | 3.13 m | 3.9 m x 3.13 m |
| Main Level | Living Room | 8.44 m | 4.07 m | 8.44 m x 4.07 m |
| Main Level | Kitchen | 3.4 m | 2.91 m | 3.4 m x 2.91 m |
| Main Level | Eating Area | 3.4 m | 2.13 m | 3.4 m x 2.13 m |
| Main Level | Master Bedroom | 4.03 m | 3.39 m | 4.03 m x 3.39 m |
| Main Level | Bedroom 2 | 4.04 m | 3.64 m | 4.04 m x 3.64 m |
| Main Level | Bedroom 3 | 3.39 m | 3.01 m | 3.39 m x 3.01 m |
https://www.realtor.ca/PropertyDetails.aspx?PropertyId=21257731
Interested?
Contact us for more information
