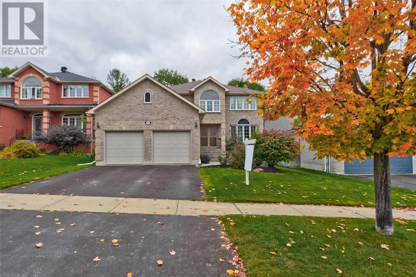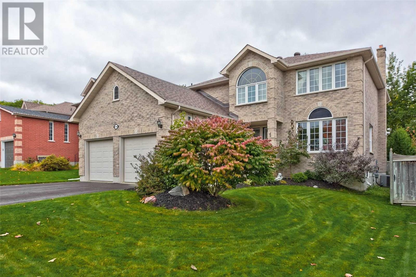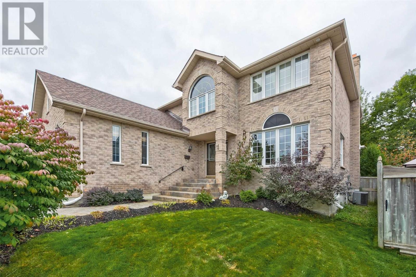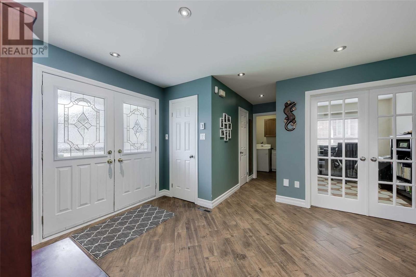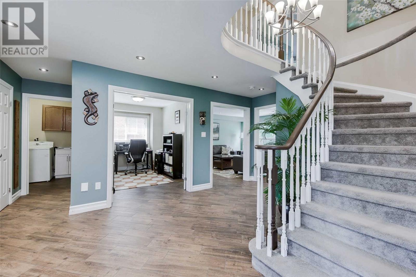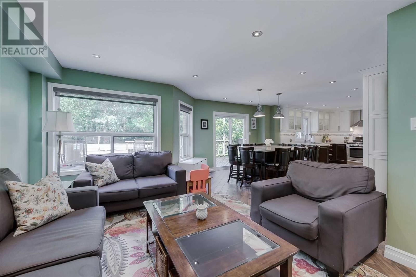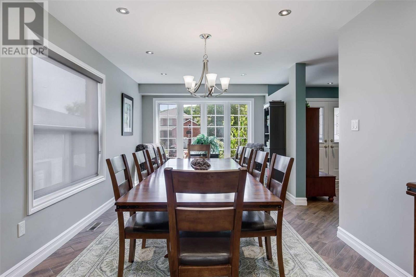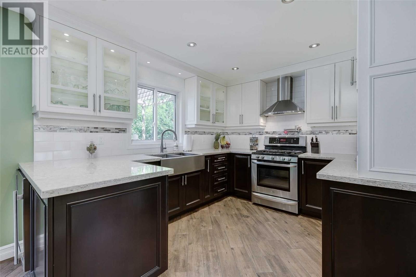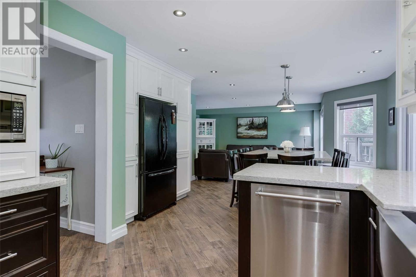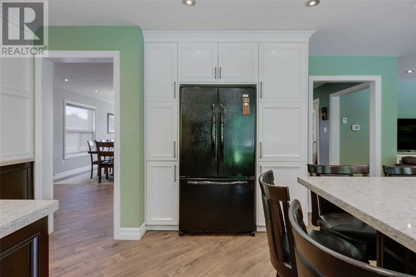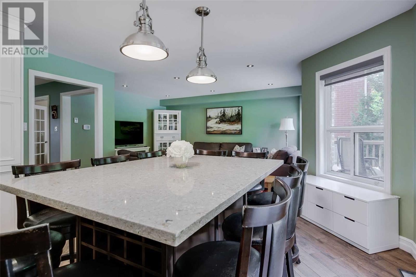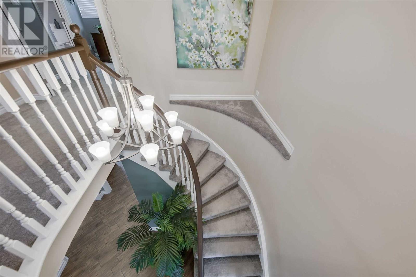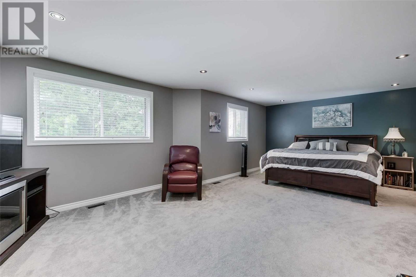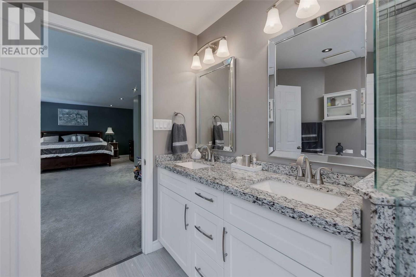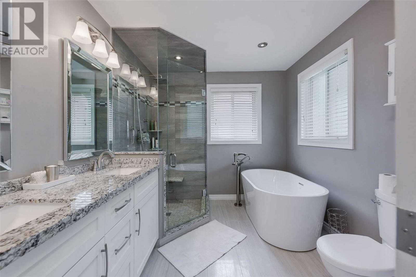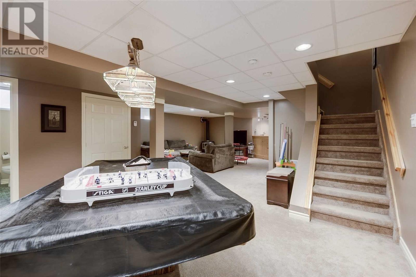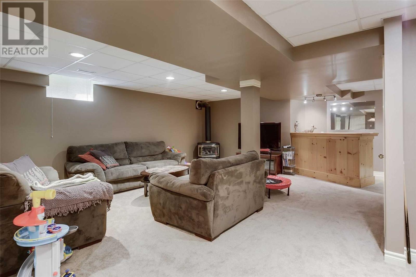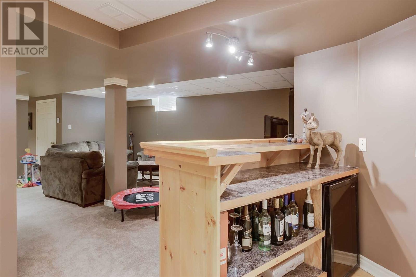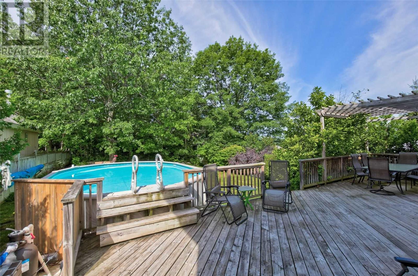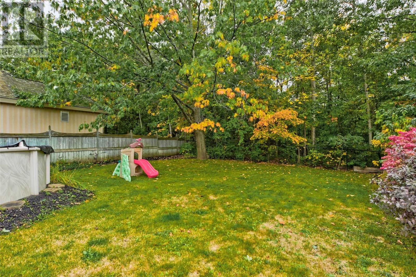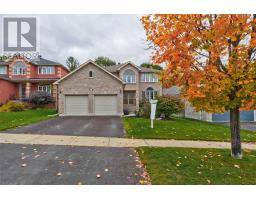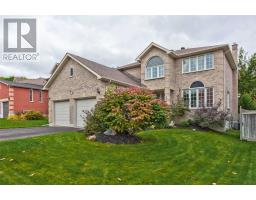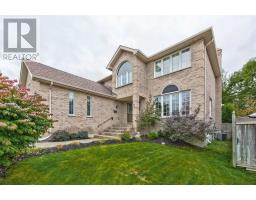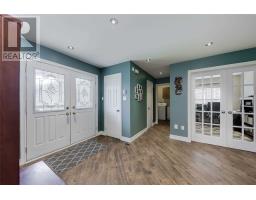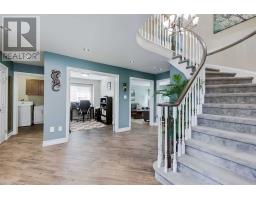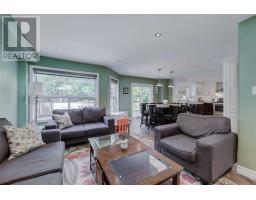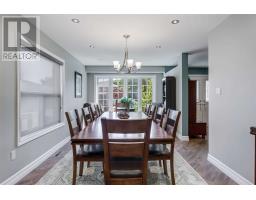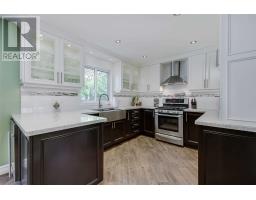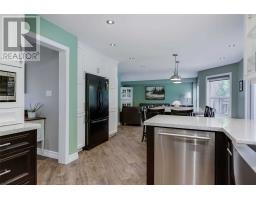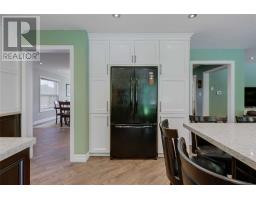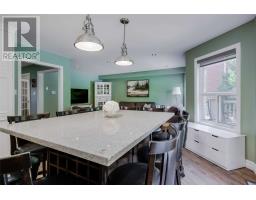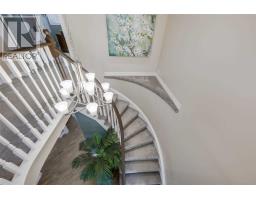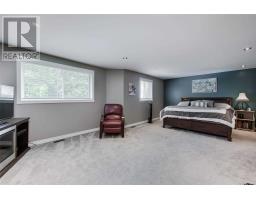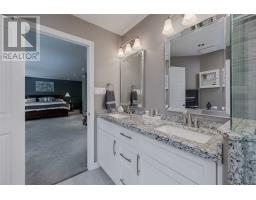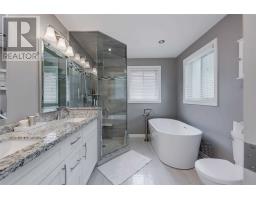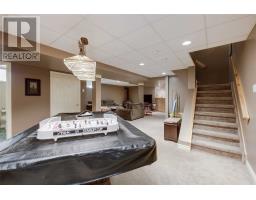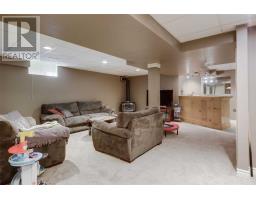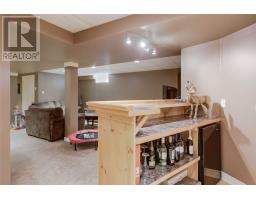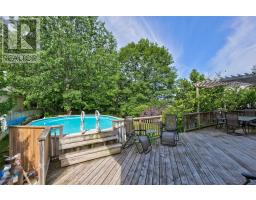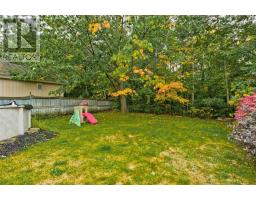6 Bedroom
4 Bathroom
Fireplace
Above Ground Pool
Central Air Conditioning
Forced Air
$849,900
Court Location-Backing Onto Ardagh Bluffs. Stunning Executive Home. No Attention To Detail Missed On The Modified Main Floor Boasting Chef's Designer Kitchen**Ample Space For Prepping, High End Appliances, Pot Filler Tap, Quartz Counter-Tops, Wine Fridge, Infloor Heating. Numerous Pot Lights Throughout This Home All On Dimmers. Inviting Dining Room For Your Large Harvest Table With Cozy Gas Fplc. Bright Main Floor Office For Added Convenience.**** EXTRAS **** 4 Large Bedrooms On Upper Level With New Broadloom Throughout. All Bathrooms On Main/Upper Levels Have Been Completely Redone Infloor Heating. Fully Finished Lower Level With Games Room, Great Room, Wet Bar, Bath, 2 Add'l Bdrms. (id:25308)
Property Details
|
MLS® Number
|
S4601972 |
|
Property Type
|
Single Family |
|
Community Name
|
Ardagh |
|
Amenities Near By
|
Park, Public Transit |
|
Features
|
Conservation/green Belt |
|
Parking Space Total
|
6 |
|
Pool Type
|
Above Ground Pool |
Building
|
Bathroom Total
|
4 |
|
Bedrooms Above Ground
|
6 |
|
Bedrooms Total
|
6 |
|
Basement Development
|
Finished |
|
Basement Type
|
Full (finished) |
|
Construction Style Attachment
|
Detached |
|
Cooling Type
|
Central Air Conditioning |
|
Exterior Finish
|
Brick |
|
Fireplace Present
|
Yes |
|
Heating Fuel
|
Natural Gas |
|
Heating Type
|
Forced Air |
|
Stories Total
|
2 |
|
Type
|
House |
Parking
Land
|
Acreage
|
No |
|
Land Amenities
|
Park, Public Transit |
|
Size Irregular
|
50.19 X 161.91 Ft |
|
Size Total Text
|
50.19 X 161.91 Ft |
Rooms
| Level |
Type |
Length |
Width |
Dimensions |
|
Second Level |
Master Bedroom |
24.1 m |
14.9 m |
24.1 m x 14.9 m |
|
Second Level |
Bedroom 2 |
10.1 m |
13.1 m |
10.1 m x 13.1 m |
|
Second Level |
Bedroom 3 |
10.3 m |
11.11 m |
10.3 m x 11.11 m |
|
Second Level |
Bedroom 4 |
9.6 m |
16.1 m |
9.6 m x 16.1 m |
|
Second Level |
Bathroom |
|
|
|
|
Main Level |
Foyer |
16.7 m |
12 m |
16.7 m x 12 m |
|
Main Level |
Office |
7.11 m |
6.11 m |
7.11 m x 6.11 m |
|
Main Level |
Bathroom |
|
|
|
|
Main Level |
Dining Room |
10.3 m |
23.4 m |
10.3 m x 23.4 m |
|
Main Level |
Kitchen |
23.11 m |
12.2 m |
23.11 m x 12.2 m |
|
Main Level |
Great Room |
16.3 m |
11.2 m |
16.3 m x 11.2 m |
|
Main Level |
Laundry Room |
|
|
|
https://www.realtor.ca/PropertyDetails.aspx?PropertyId=21225098
