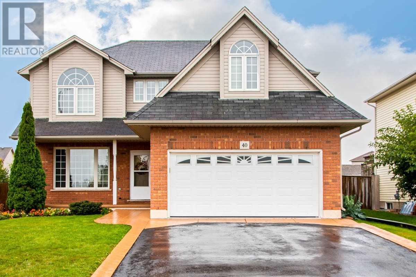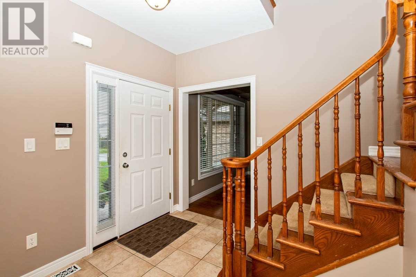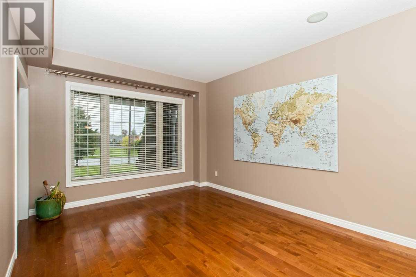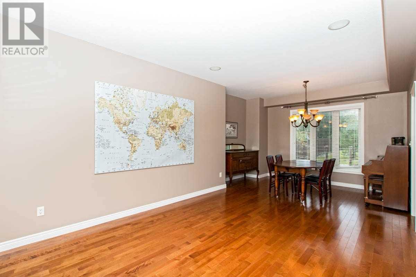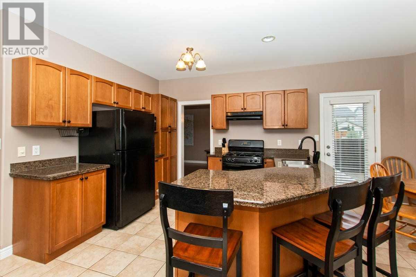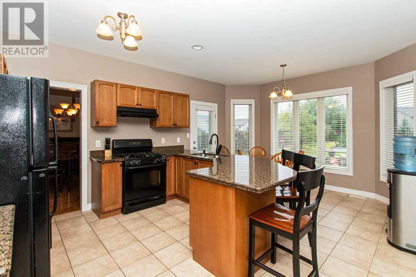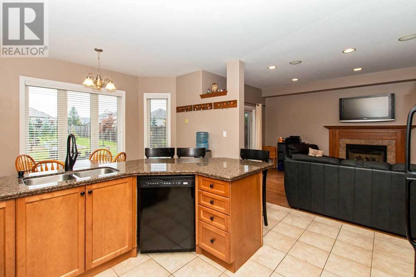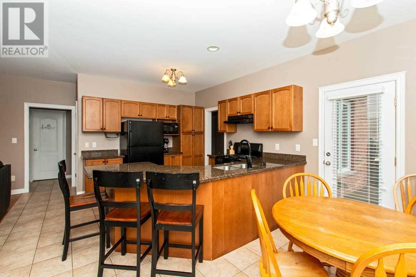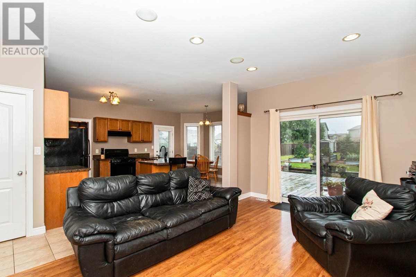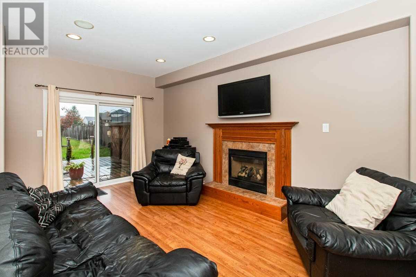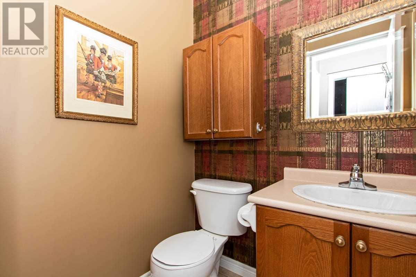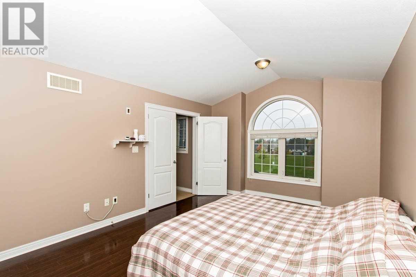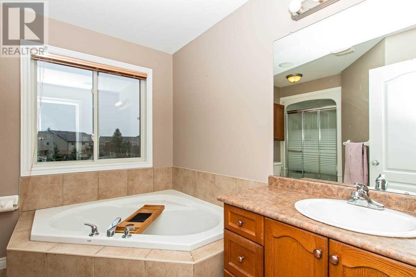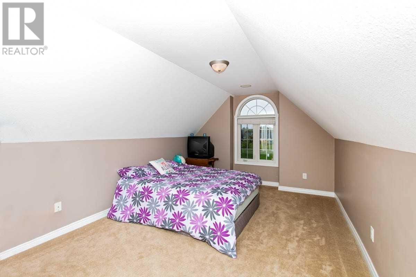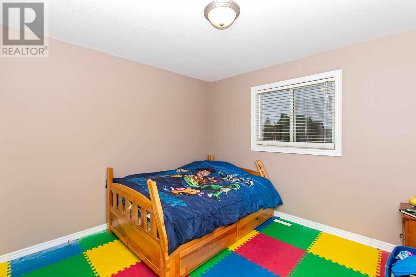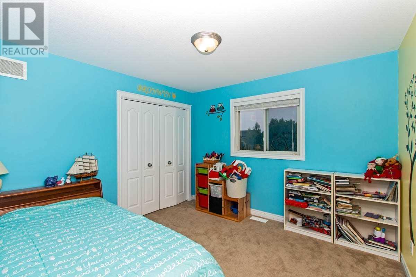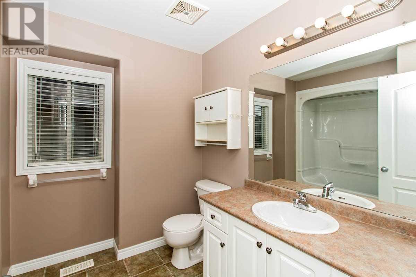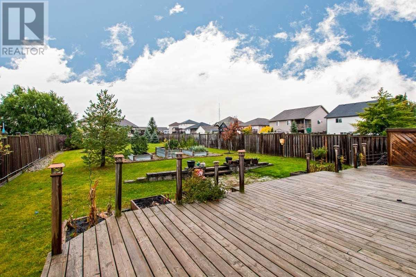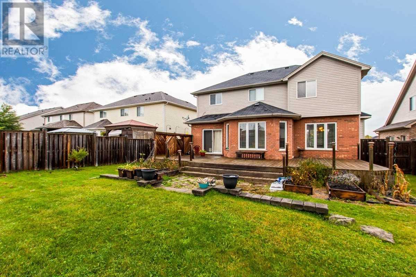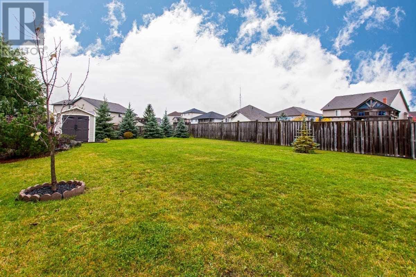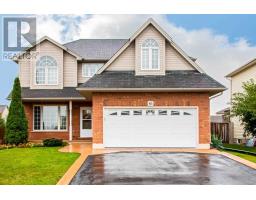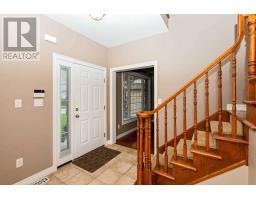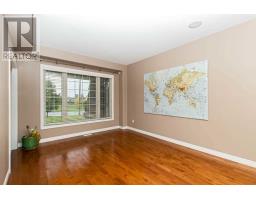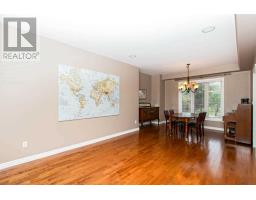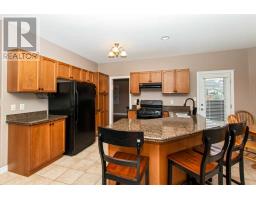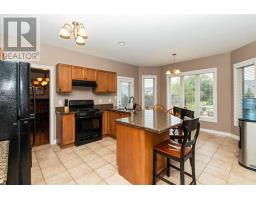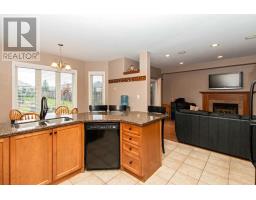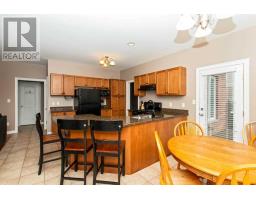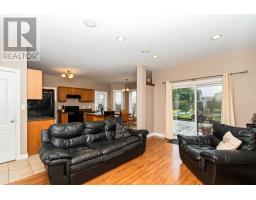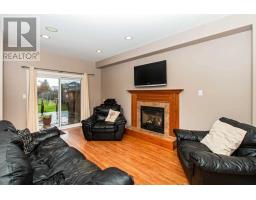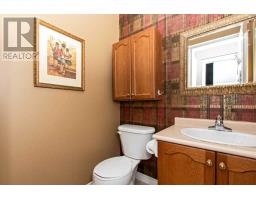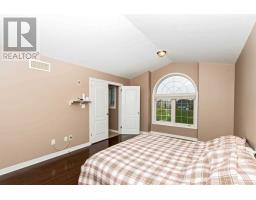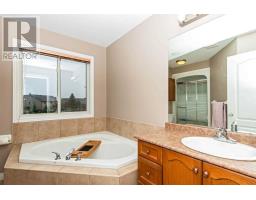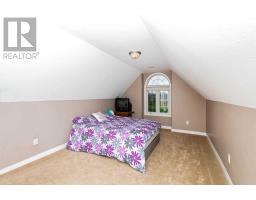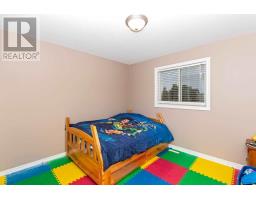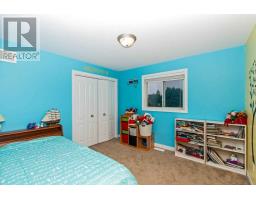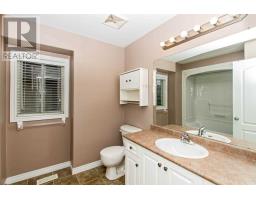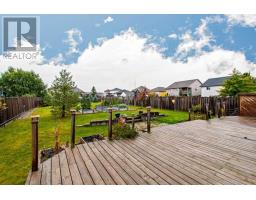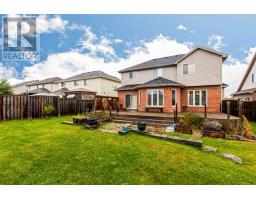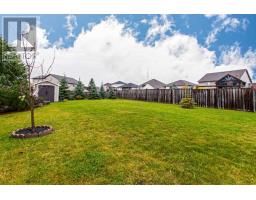40 Lindan St West Lincoln, Ontario L0R 2A0
4 Bedroom
3 Bathroom
Fireplace
Central Air Conditioning
Forced Air
$649,900
This 2340 Sq Ft Family Sized Home Offers 4 Bedrooms, 2.5 Bathrooms And Lots Of Space For The Family To Spread Out! Large Eat In Kitchen Overlooking The Main Floor Family With Patio Doors Leading The Large Sunny Exposure Deck In A Fully Fenced Yard With Lots Of Perennials. Minutes From Where Many Sporting And Community Events Take Place!**** EXTRAS **** Inclusions:Dishwasher, Washer, Dryer, Garage Door Opener, Samsung Tv And Tv Mount Exclusions:Fridge, Freezer In Garage, Wooden Art Hangers In Kitchen, Shelves, Tire Rack (id:25308)
Property Details
| MLS® Number | X4610493 |
| Property Type | Single Family |
| Parking Space Total | 6 |
Building
| Bathroom Total | 3 |
| Bedrooms Above Ground | 4 |
| Bedrooms Total | 4 |
| Basement Development | Unfinished |
| Basement Type | Full (unfinished) |
| Construction Style Attachment | Detached |
| Cooling Type | Central Air Conditioning |
| Exterior Finish | Vinyl |
| Fireplace Present | Yes |
| Heating Fuel | Natural Gas |
| Heating Type | Forced Air |
| Stories Total | 2 |
| Type | House |
Parking
| Attached garage |
Land
| Acreage | No |
| Size Irregular | 54.5 X 223 Ft ; East Side Is Shorter Than West |
| Size Total Text | 54.5 X 223 Ft ; East Side Is Shorter Than West |
Rooms
| Level | Type | Length | Width | Dimensions |
|---|---|---|---|---|
| Second Level | Master Bedroom | 4.9 m | 3.58 m | 4.9 m x 3.58 m |
| Second Level | Bedroom | 5.79 m | 3.3 m | 5.79 m x 3.3 m |
| Second Level | Bedroom | 3.33 m | 3.23 m | 3.33 m x 3.23 m |
| Second Level | Bedroom | 3.33 m | 3.23 m | 3.33 m x 3.23 m |
| Main Level | Living Room | 6.91 m | 3.48 m | 6.91 m x 3.48 m |
| Main Level | Family Room | 3.45 m | 5.13 m | 3.45 m x 5.13 m |
| Main Level | Kitchen | 5.74 m | 4.04 m | 5.74 m x 4.04 m |
https://www.realtor.ca/PropertyDetails.aspx?PropertyId=21253485
Interested?
Contact us for more information
