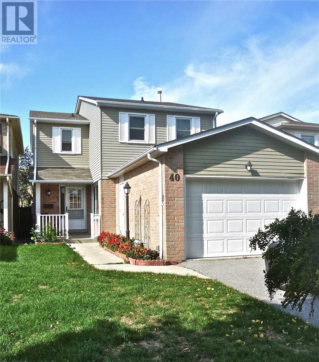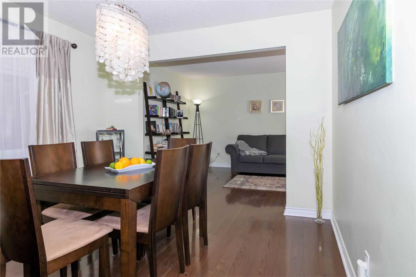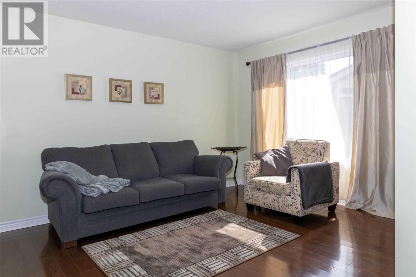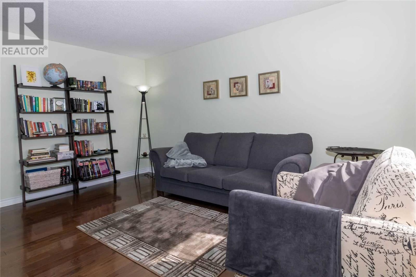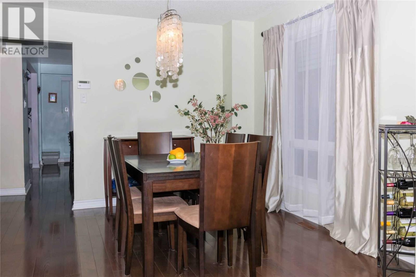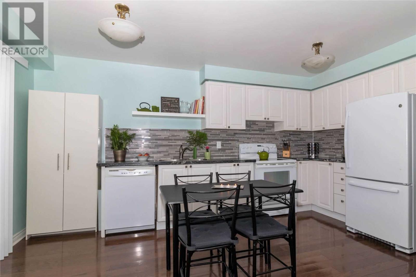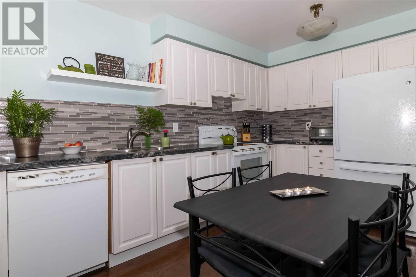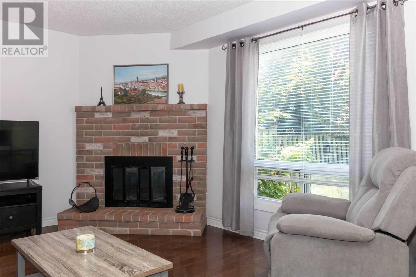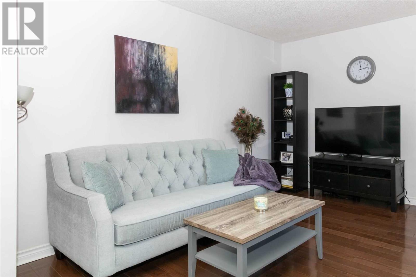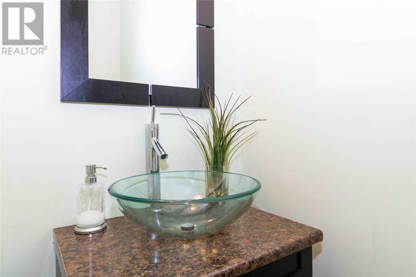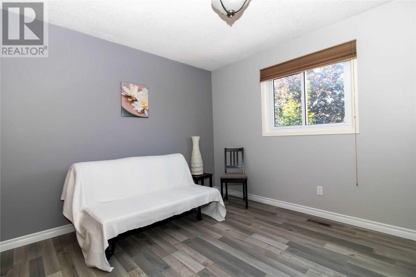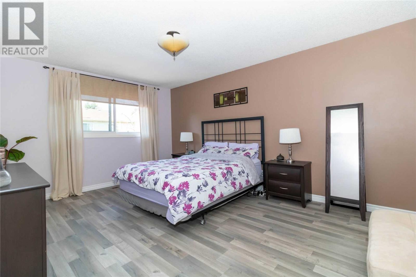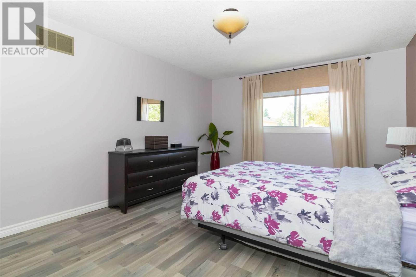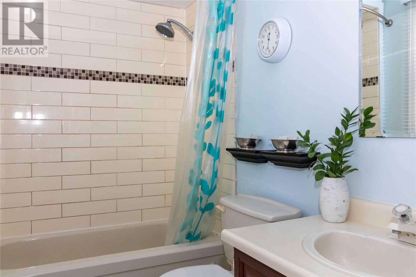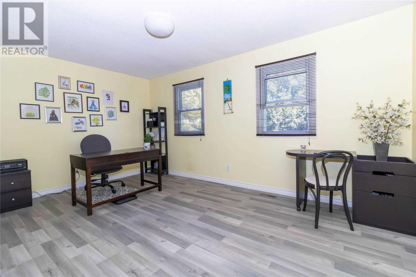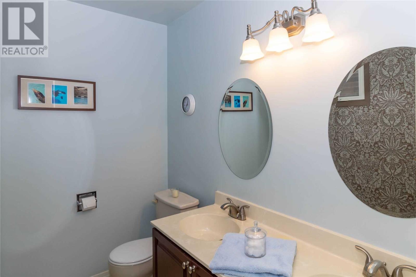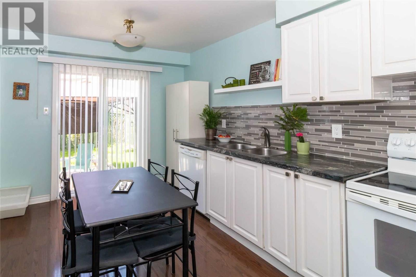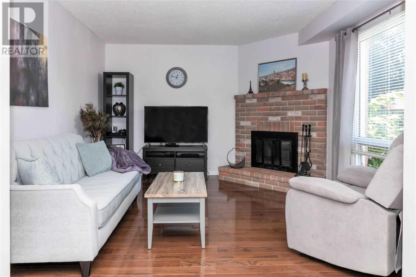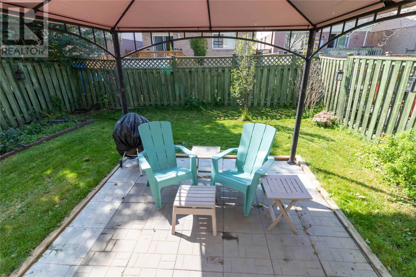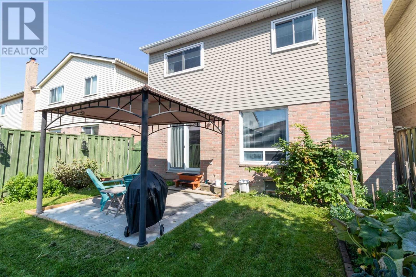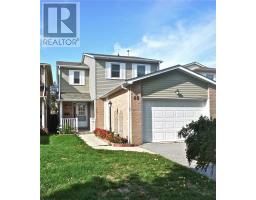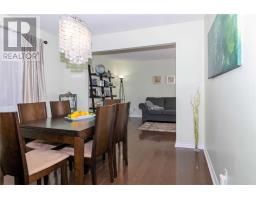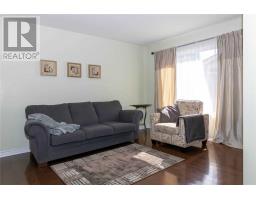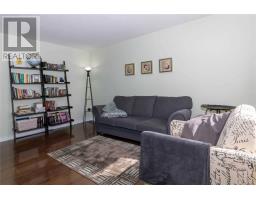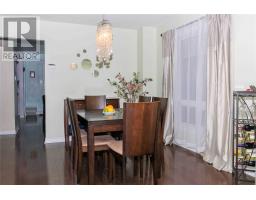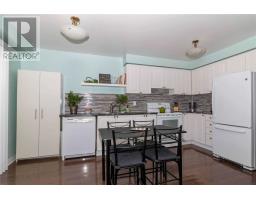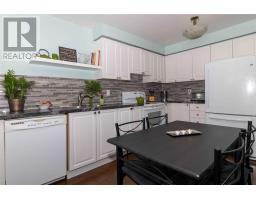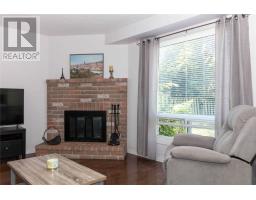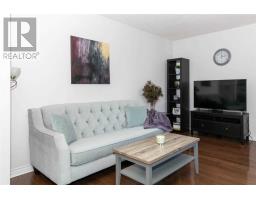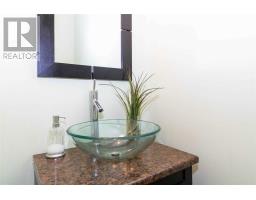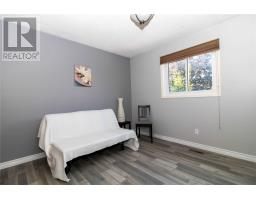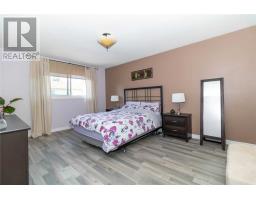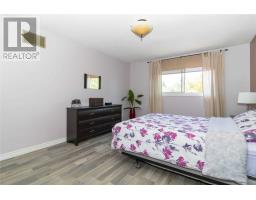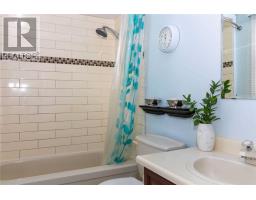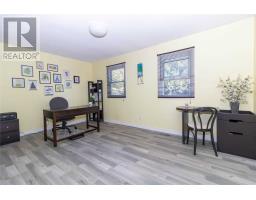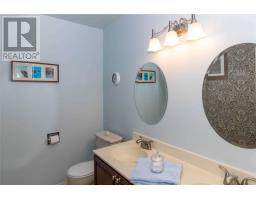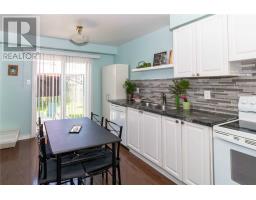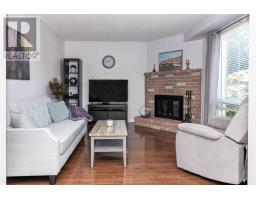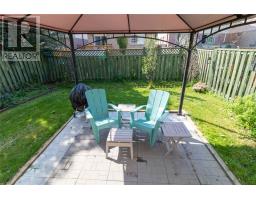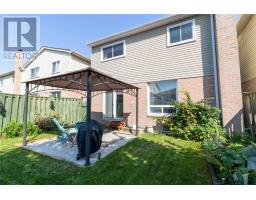3 Bedroom
3 Bathroom
Fireplace
Central Air Conditioning
Forced Air
$649,900
Beautiful Fully Detached 3 Bedroom And 3 Washrooms Home In Central Ajax. Well Maintained At The End Of A Quite Street. This Home Is Very Well Kept And Having Coy Family Room With Fireplace, Walkout To Fully Fenced Private Backyard. Hardwood Flooring Throughout The Main Floor. This Property Is Situated Very Close To School, Public Transit, Shopping And Go Station, Highway 401, 412 & Highway 2. A Quite & Family Friendly Neighborhood In Ajax.**** EXTRAS **** Existing Fridge, Stove, Washer Dryer, Dishwasher, Light Fixtures, Hot Water Tank (Rental) As Is (id:25308)
Property Details
|
MLS® Number
|
E4599613 |
|
Property Type
|
Single Family |
|
Community Name
|
Central |
|
Amenities Near By
|
Public Transit, Schools |
|
Parking Space Total
|
5 |
|
View Type
|
View |
Building
|
Bathroom Total
|
3 |
|
Bedrooms Above Ground
|
3 |
|
Bedrooms Total
|
3 |
|
Basement Development
|
Partially Finished |
|
Basement Type
|
N/a (partially Finished) |
|
Construction Style Attachment
|
Detached |
|
Cooling Type
|
Central Air Conditioning |
|
Exterior Finish
|
Aluminum Siding, Brick |
|
Fireplace Present
|
Yes |
|
Heating Fuel
|
Natural Gas |
|
Heating Type
|
Forced Air |
|
Stories Total
|
2 |
|
Type
|
House |
Parking
Land
|
Acreage
|
No |
|
Land Amenities
|
Public Transit, Schools |
|
Size Irregular
|
30.02 X 107.71 Ft |
|
Size Total Text
|
30.02 X 107.71 Ft |
Rooms
| Level |
Type |
Length |
Width |
Dimensions |
|
Second Level |
Master Bedroom |
3.5 m |
4.97 m |
3.5 m x 4.97 m |
|
Second Level |
Bedroom 2 |
4.83 m |
3.28 m |
4.83 m x 3.28 m |
|
Second Level |
Bedroom 3 |
3.62 m |
3.04 m |
3.62 m x 3.04 m |
|
Main Level |
Living Room |
4.6 m |
3.18 m |
4.6 m x 3.18 m |
|
Main Level |
Dining Room |
3.24 m |
3.23 m |
3.24 m x 3.23 m |
|
Main Level |
Kitchen |
4.85 m |
3.02 m |
4.85 m x 3.02 m |
|
Main Level |
Family Room |
3.04 m |
3.35 m |
3.04 m x 3.35 m |
Utilities
|
Sewer
|
Installed |
|
Natural Gas
|
Installed |
|
Electricity
|
Installed |
|
Cable
|
Available |
https://www.realtor.ca/PropertyDetails.aspx?PropertyId=21216026
