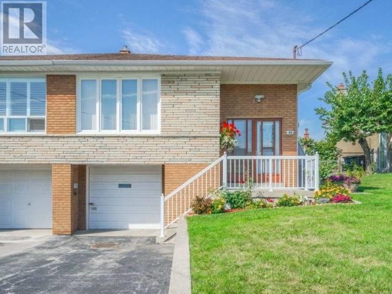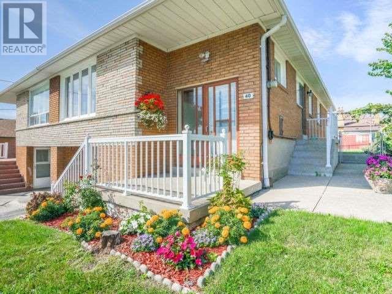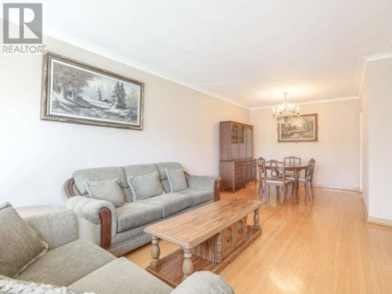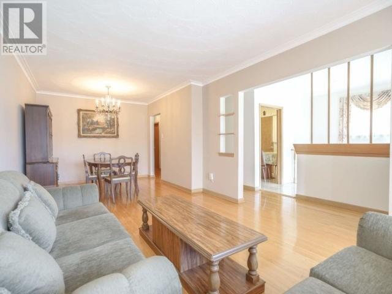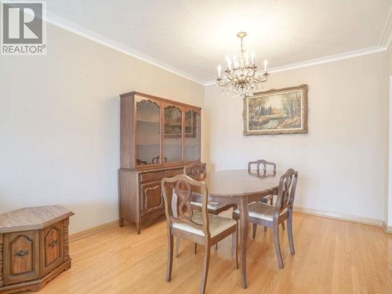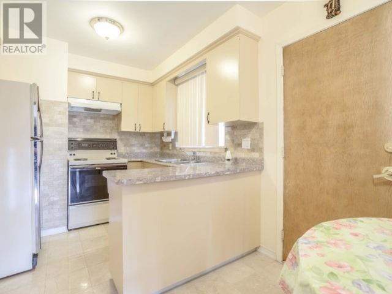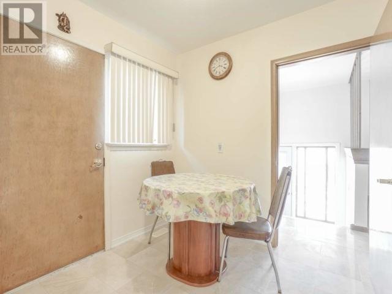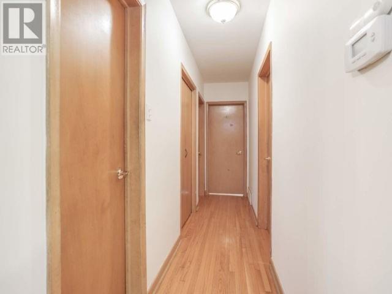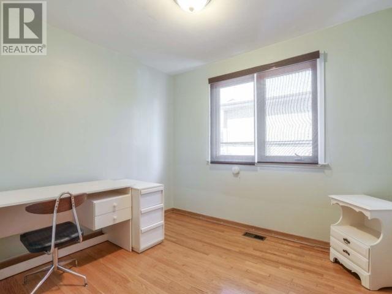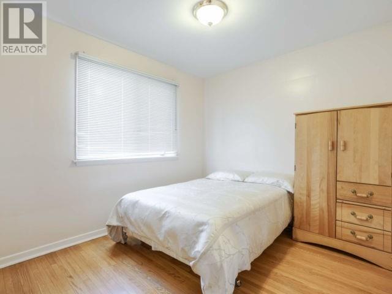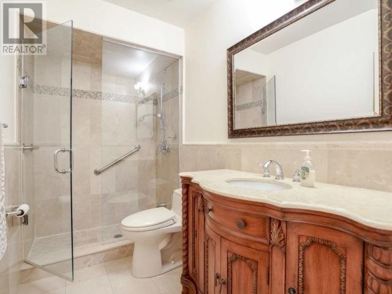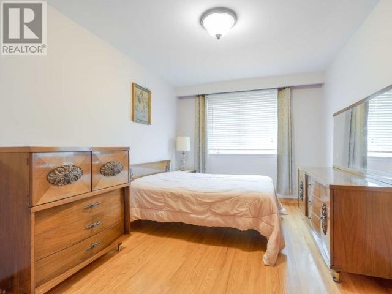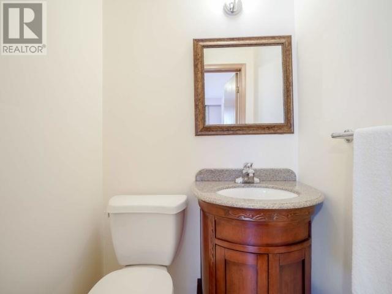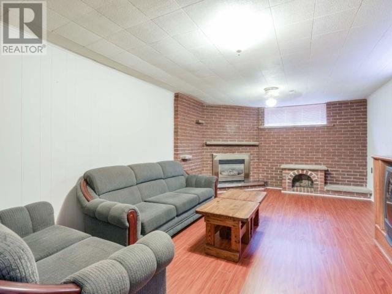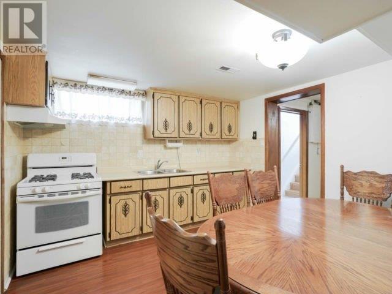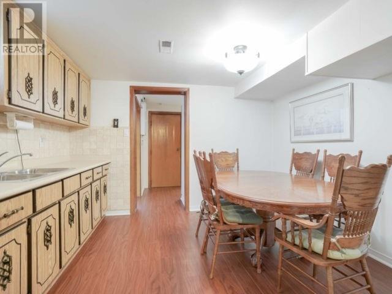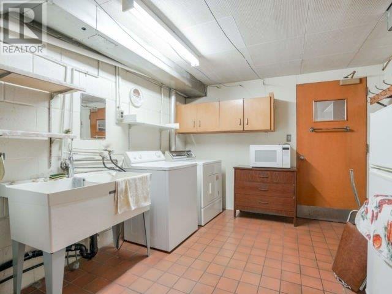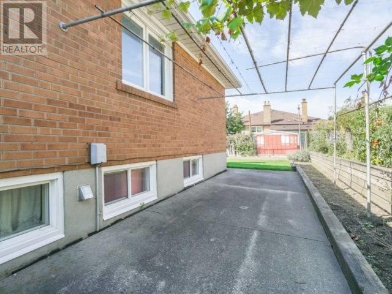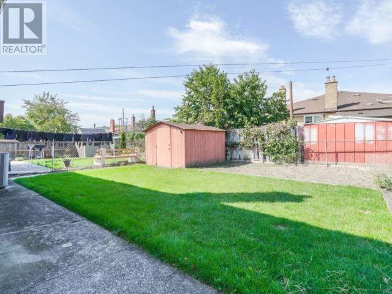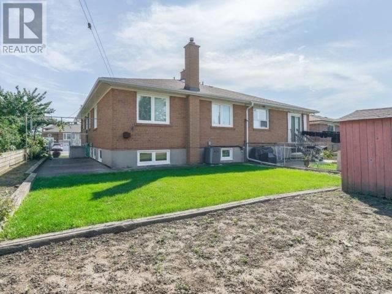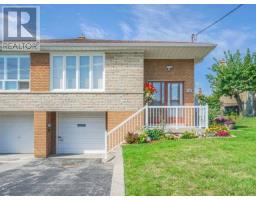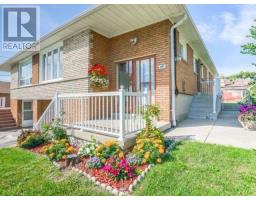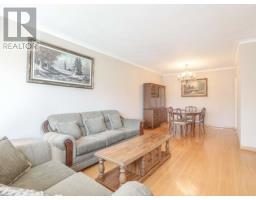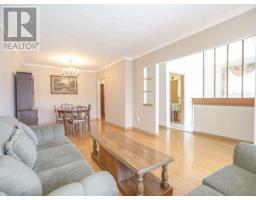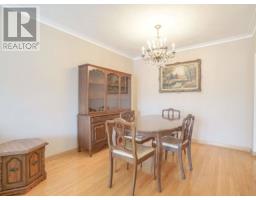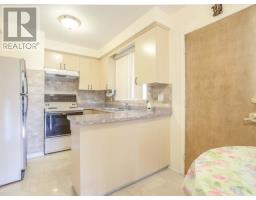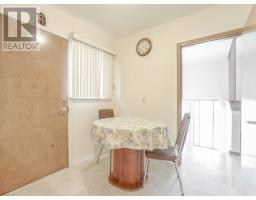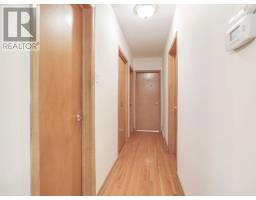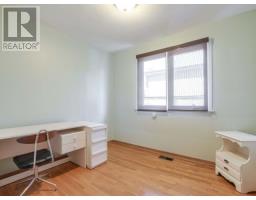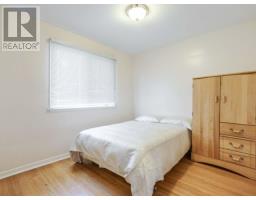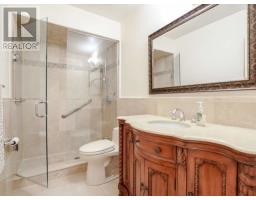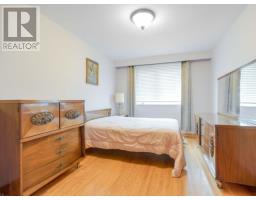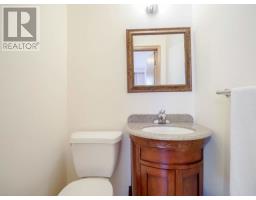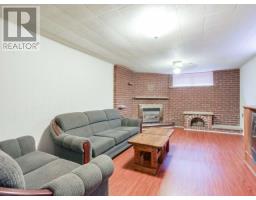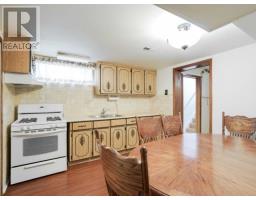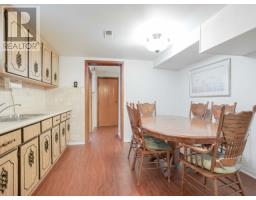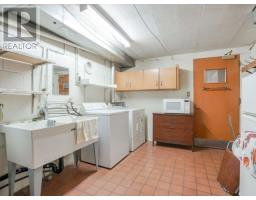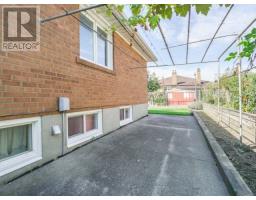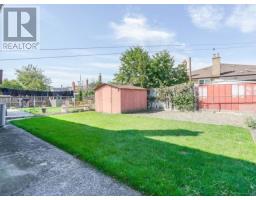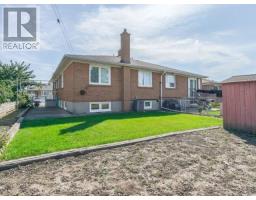3 Bedroom
2 Bathroom
Raised Bungalow
Fireplace
Central Air Conditioning
Forced Air
$749,900
Fantastic Investment Opportunity In The Best Part Of The City. This Gorgeous Well Maintained & Upgraded Semi Detched With 3 Bdrms 2 Baths, Fin/Bsmnt With Sep Entry, 2/Kit + Great Rm W/Fireplace, 1 Car Garage & 3 Car Parking, Brand New Windows, Newer Roof, Updated Electrical Panel, Newer Laminate And Marble Tile Floors, Upgraded Baths, Untouched & Groomed Front And Backyards! Move In Ready... It Won't Last Long! Perfect For First Time Home Buyers Or Investors.**** EXTRAS **** All Electrical Light Fixtures, All Window Coverings, 2 Fridge & 2 Stoves, Deep Freezer, Washer/Dryer, Furnace, Cac. Hot Water Tank Rental. Close To All Amenities - Stores, Shopping Centre, Public Transit, University, Schools & Much More. (id:25308)
Property Details
|
MLS® Number
|
W4586348 |
|
Property Type
|
Single Family |
|
Community Name
|
York University Heights |
|
Amenities Near By
|
Hospital, Park, Public Transit |
|
Parking Space Total
|
3 |
Building
|
Bathroom Total
|
2 |
|
Bedrooms Above Ground
|
3 |
|
Bedrooms Total
|
3 |
|
Architectural Style
|
Raised Bungalow |
|
Basement Development
|
Finished |
|
Basement Features
|
Separate Entrance |
|
Basement Type
|
N/a (finished) |
|
Construction Style Attachment
|
Semi-detached |
|
Cooling Type
|
Central Air Conditioning |
|
Exterior Finish
|
Brick |
|
Fireplace Present
|
Yes |
|
Heating Fuel
|
Natural Gas |
|
Heating Type
|
Forced Air |
|
Stories Total
|
1 |
|
Type
|
House |
Parking
Land
|
Acreage
|
No |
|
Land Amenities
|
Hospital, Park, Public Transit |
|
Size Irregular
|
35.01 X 111 Ft |
|
Size Total Text
|
35.01 X 111 Ft |
Rooms
| Level |
Type |
Length |
Width |
Dimensions |
|
Basement |
Kitchen |
3.35 m |
3.35 m |
3.35 m x 3.35 m |
|
Basement |
Eating Area |
3.35 m |
3.35 m |
3.35 m x 3.35 m |
|
Basement |
Great Room |
3.35 m |
5.5 m |
3.35 m x 5.5 m |
|
Basement |
Laundry Room |
1.8 m |
2.6 m |
1.8 m x 2.6 m |
|
Basement |
Cold Room |
1.8 m |
2.6 m |
1.8 m x 2.6 m |
|
Main Level |
Kitchen |
4.9 m |
2.4 m |
4.9 m x 2.4 m |
|
Main Level |
Eating Area |
4.9 m |
2.4 m |
4.9 m x 2.4 m |
|
Main Level |
Living Room |
7.1 m |
3.1 m |
7.1 m x 3.1 m |
|
Main Level |
Dining Room |
7.1 m |
3.1 m |
7.1 m x 3.1 m |
|
Main Level |
Master Bedroom |
3 m |
4.25 m |
3 m x 4.25 m |
|
Main Level |
Bedroom 2 |
3 m |
3 m |
3 m x 3 m |
|
Main Level |
Bedroom 3 |
3 m |
3 m |
3 m x 3 m |
Utilities
|
Sewer
|
Available |
|
Natural Gas
|
Available |
|
Electricity
|
Available |
|
Cable
|
Available |
https://www.realtor.ca/PropertyDetails.aspx?PropertyId=21169506
