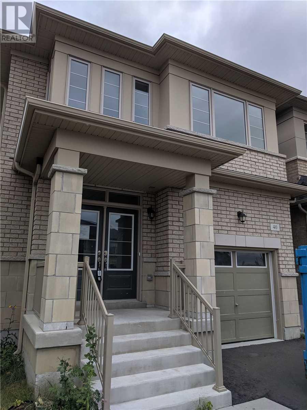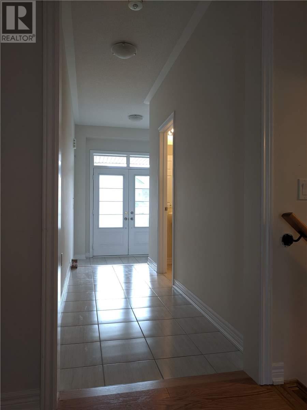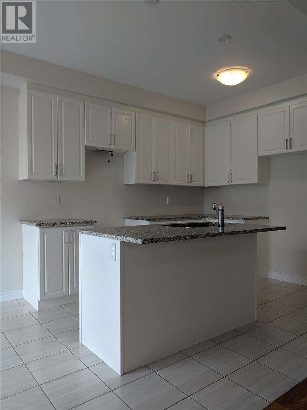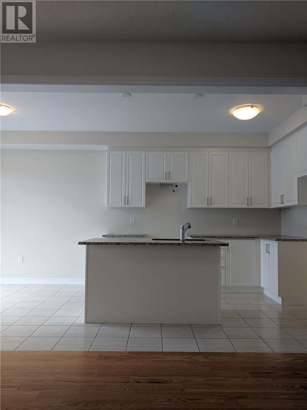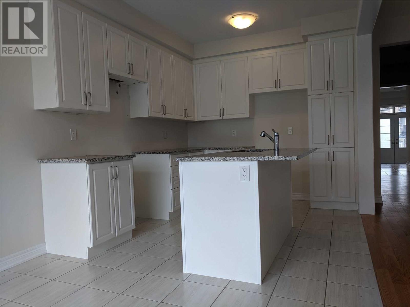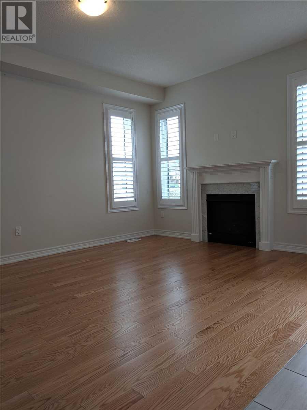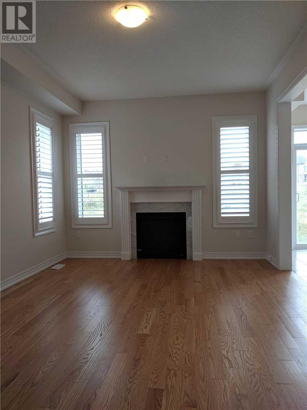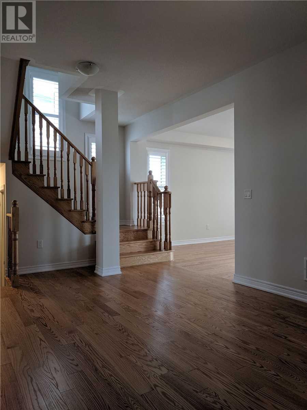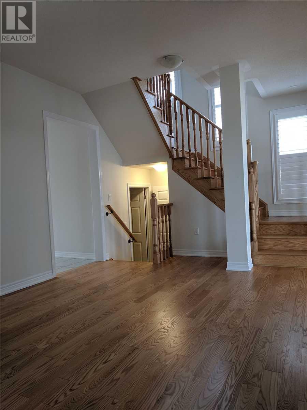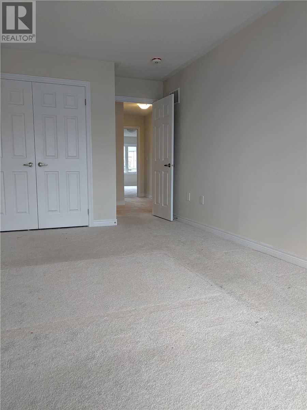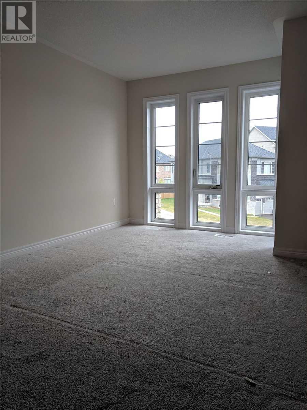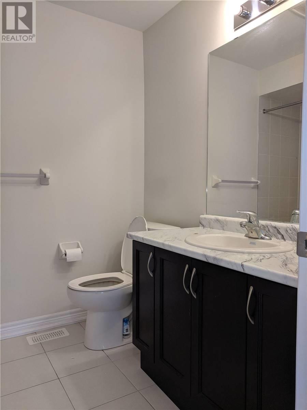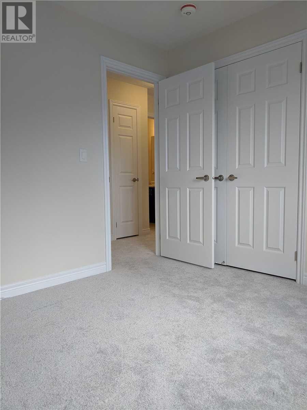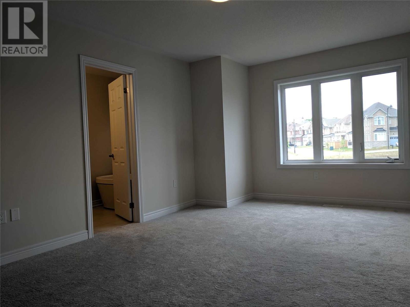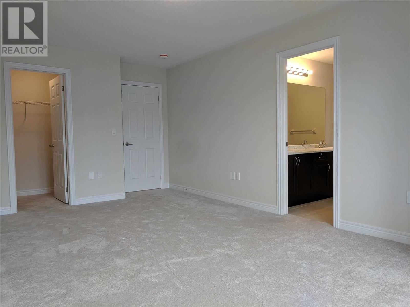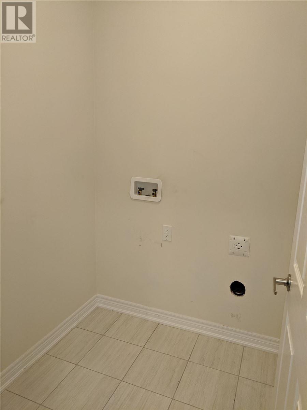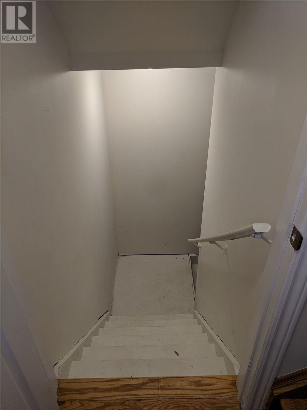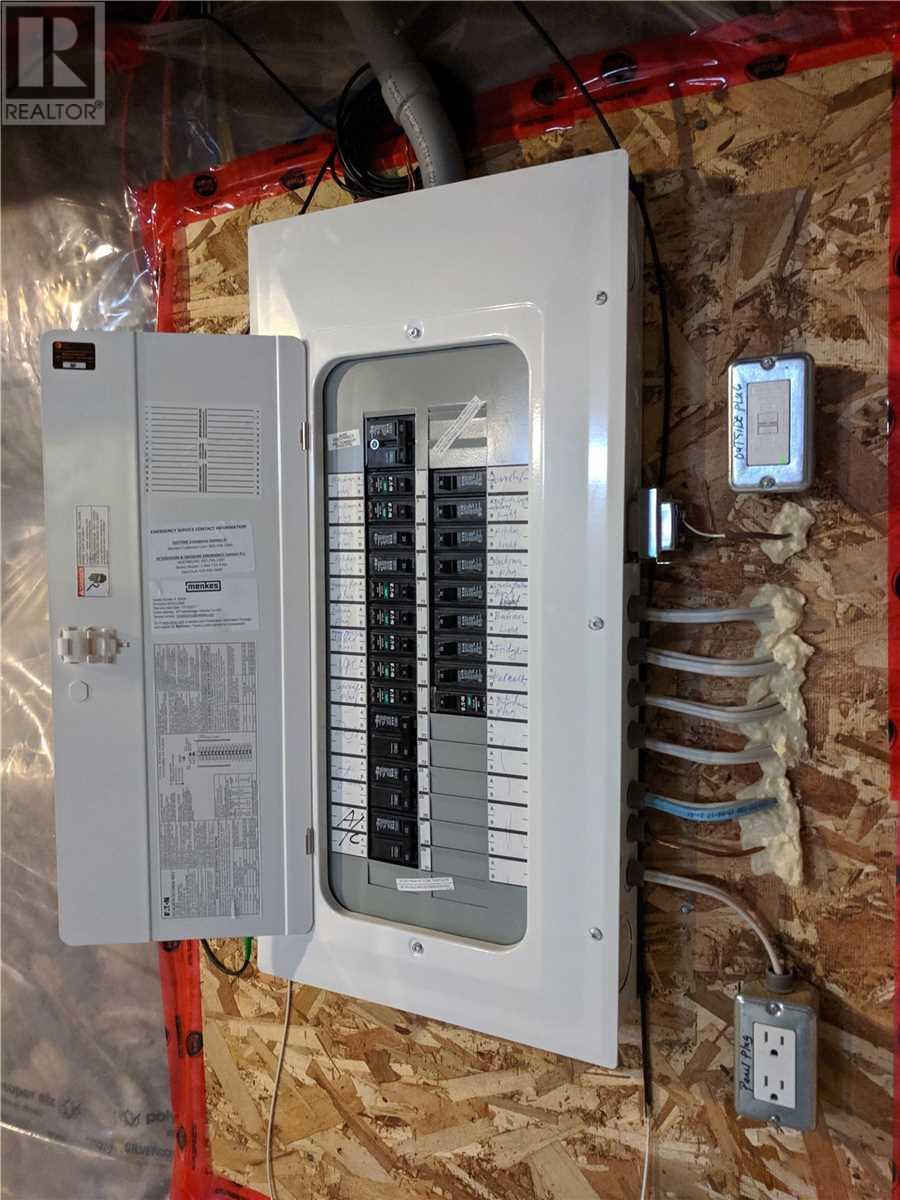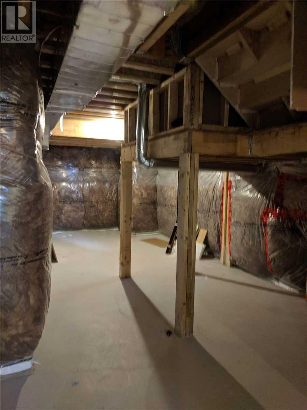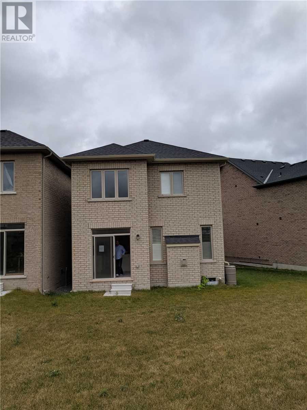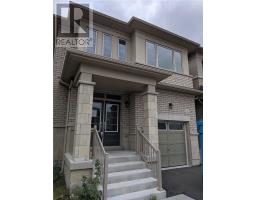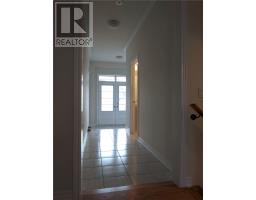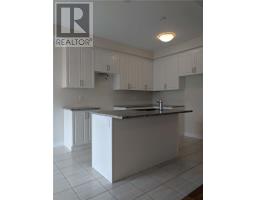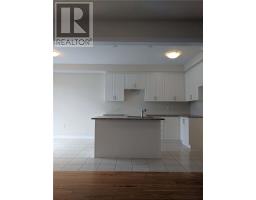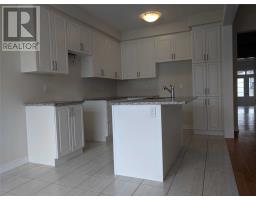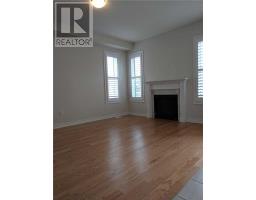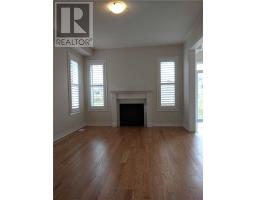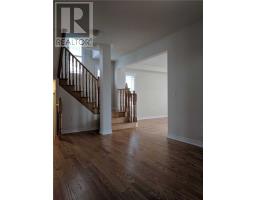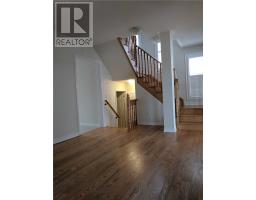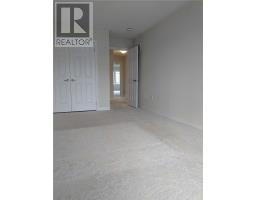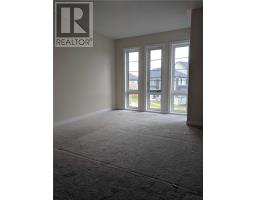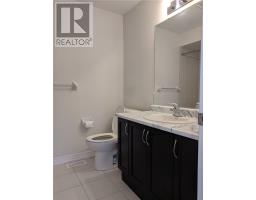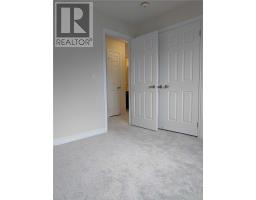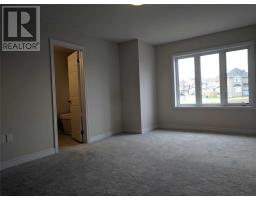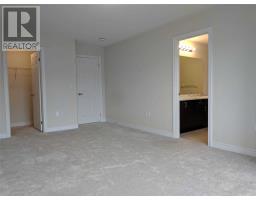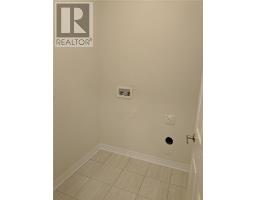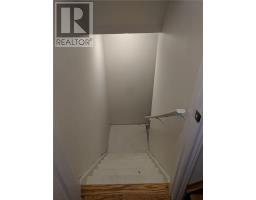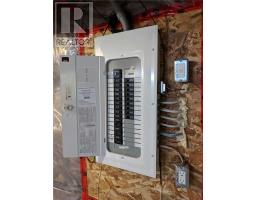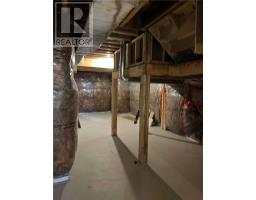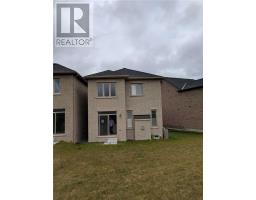40 Falconridge Terr East Gwillimbury, Ontario L9N 0R2
4 Bedroom
3 Bathroom
Fireplace
Central Air Conditioning
Forced Air
$809,900
Live Right In The Heart Of Highly Sought Sharon Village. Attention**Opportunity** Sold Under Power Of Sale**Move Right In! Good Condition, Maintained 4 Bdrm Home, Spacious Rooms. Soaring 9Ft Ceilings On The Main & High Ceiling Basement. Spacious Backyard. Open Concept Kitchens W/Granite Counters. Approx 2200Sqft. Mins To The Hwy, Shops & Restaurants!**** EXTRAS **** All Chattels & Fixtures Are Included In ""As-Is"" Condition**. No Representation Or Warranties Are Made Of Any Kind By Vendor Or Agent. Legal Cont'd *** Gross As In Yr2637898 Subject To An Easement For Entry As In Yr2773780. (id:25308)
Property Details
| MLS® Number | N4575183 |
| Property Type | Single Family |
| Community Name | Sharon |
| Amenities Near By | Hospital, Park, Public Transit, Schools |
| Parking Space Total | 3 |
Building
| Bathroom Total | 3 |
| Bedrooms Above Ground | 4 |
| Bedrooms Total | 4 |
| Basement Development | Unfinished |
| Basement Type | N/a (unfinished) |
| Construction Style Attachment | Detached |
| Cooling Type | Central Air Conditioning |
| Exterior Finish | Brick, Stone |
| Fireplace Present | Yes |
| Heating Fuel | Natural Gas |
| Heating Type | Forced Air |
| Stories Total | 2 |
| Type | House |
Parking
| Garage |
Land
| Acreage | No |
| Land Amenities | Hospital, Park, Public Transit, Schools |
| Size Irregular | 24.02 X 136.5 Ft ; Irreg 24.07/136.81/4.73/72.76/190.90 Ft |
| Size Total Text | 24.02 X 136.5 Ft ; Irreg 24.07/136.81/4.73/72.76/190.90 Ft |
Rooms
| Level | Type | Length | Width | Dimensions |
|---|---|---|---|---|
| Second Level | Master Bedroom | 4.57 m | 3.54 m | 4.57 m x 3.54 m |
| Second Level | Bedroom 2 | 4.88 m | 3.25 m | 4.88 m x 3.25 m |
| Second Level | Bedroom 3 | 4.9 m | 3.25 m | 4.9 m x 3.25 m |
| Second Level | Bedroom 4 | 3.2 m | 2.95 m | 3.2 m x 2.95 m |
| Main Level | Living Room | 3.54 m | 5.02 m | 3.54 m x 5.02 m |
| Main Level | Dining Room | 3.54 m | 5.49 m | 3.54 m x 5.49 m |
| Main Level | Kitchen | 3.2 m | 2.9 m | 3.2 m x 2.9 m |
| Main Level | Eating Area | 2.75 m | 2.9 m | 2.75 m x 2.9 m |
| Main Level | Foyer | |||
| Main Level | Laundry Room |
https://www.realtor.ca/PropertyDetails.aspx?PropertyId=21132163
Interested?
Contact us for more information
