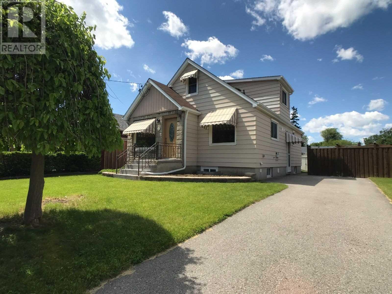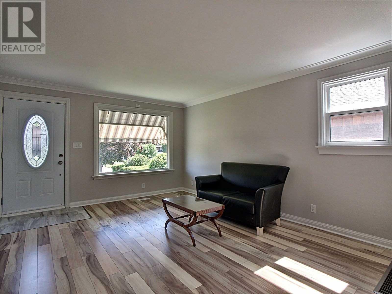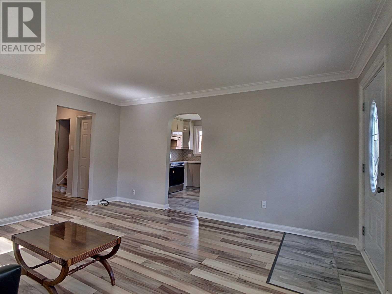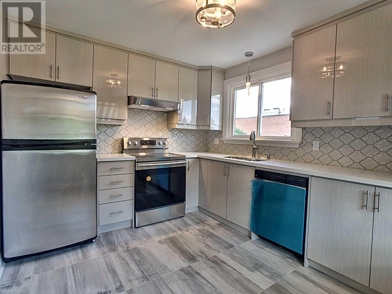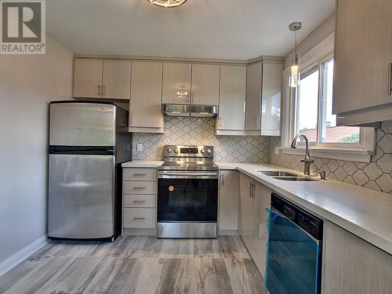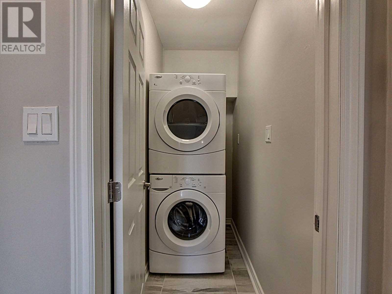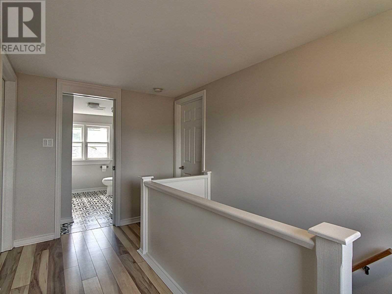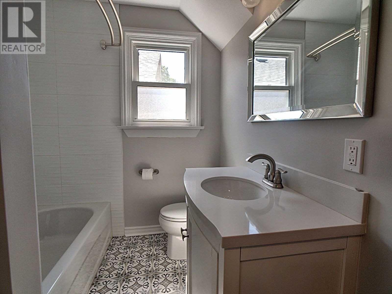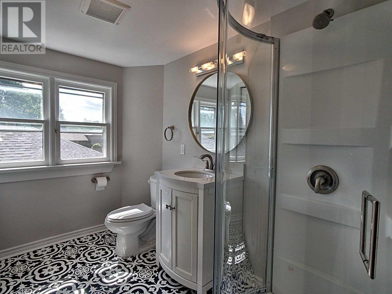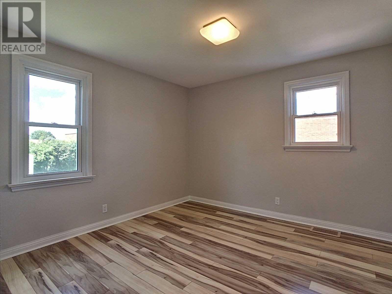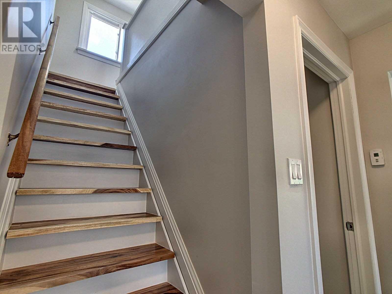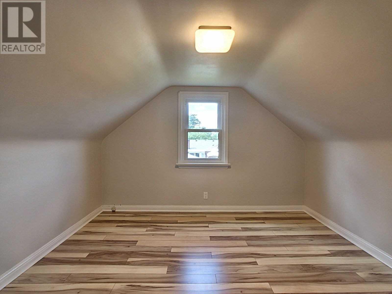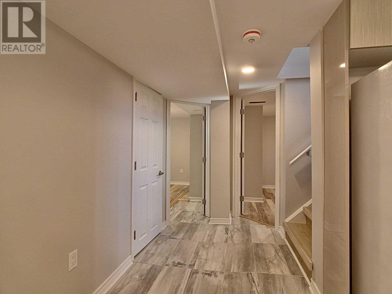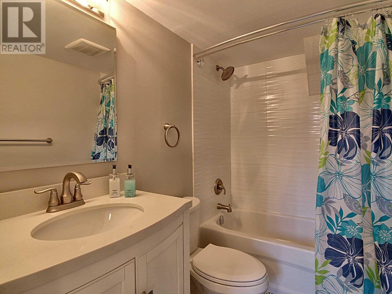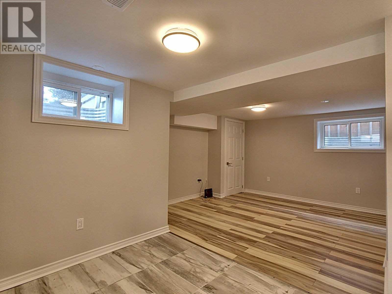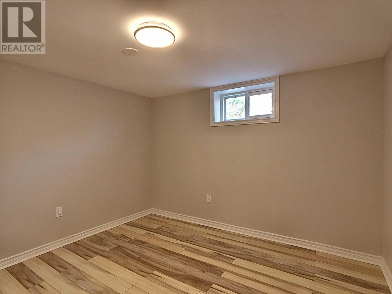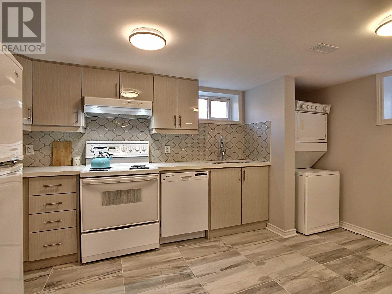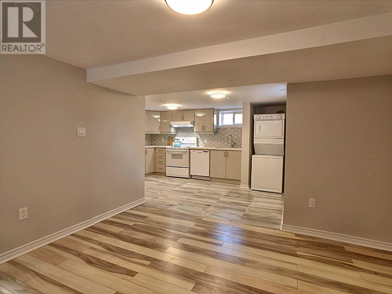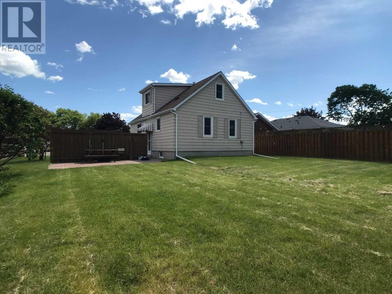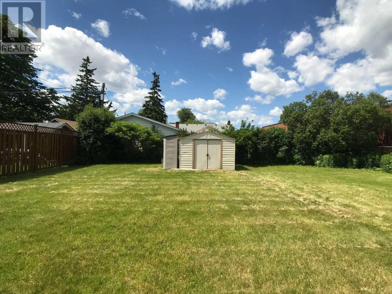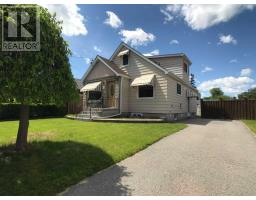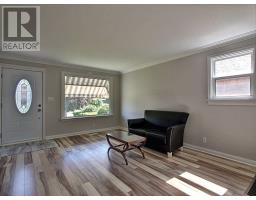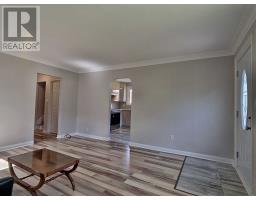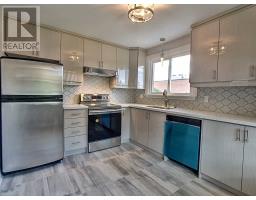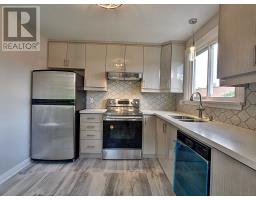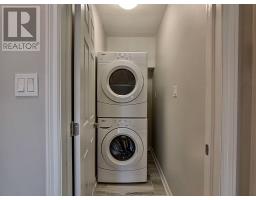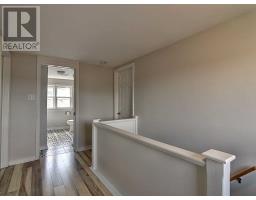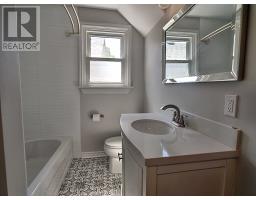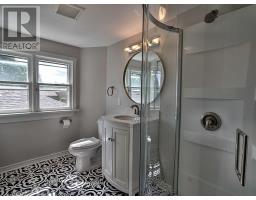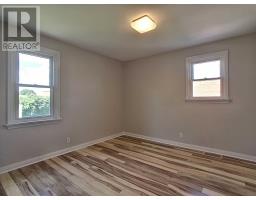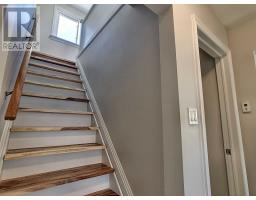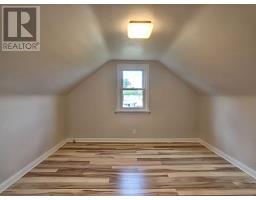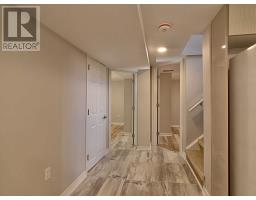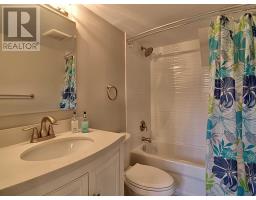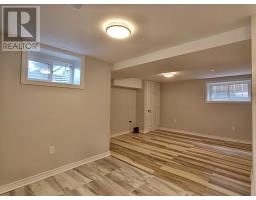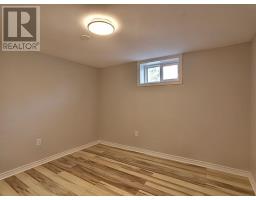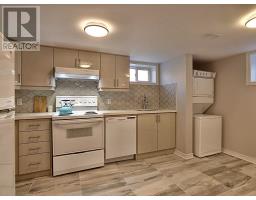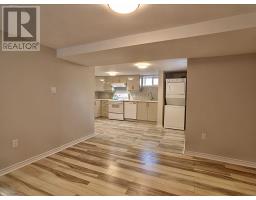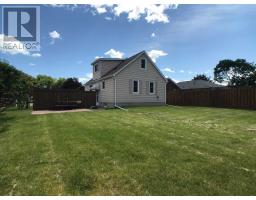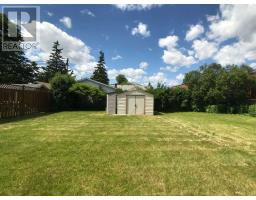40 Byng Ave Oshawa, Ontario L1G 3N1
6 Bedroom
3 Bathroom
Forced Air
$625,000
North Oshawa, Beautifully Renovated Legal Two Unit Home In Turn Key Condition. This 2 Story Home Has Separate Electrical Panels And Entrance.Each Unit Is In Move In Condition And Includes; Fridge, Stove, Dishwasher & Washer/Dryer. Quartz Counters, Laminate And Ceramic Floors, Hardwood Stairs, Eat In Kitchens, Bright Rooms & Large Backyard. In A Quiet Neighborhood Close To Transit,Shopping,Schools, Parks, University And More. (id:25308)
Property Details
| MLS® Number | E4504621 |
| Property Type | Single Family |
| Neigbourhood | Centennial |
| Community Name | Centennial |
| Parking Space Total | 2 |
Building
| Bathroom Total | 3 |
| Bedrooms Above Ground | 4 |
| Bedrooms Below Ground | 2 |
| Bedrooms Total | 6 |
| Basement Features | Separate Entrance |
| Basement Type | N/a |
| Construction Style Attachment | Detached |
| Exterior Finish | Aluminum Siding |
| Heating Fuel | Natural Gas |
| Heating Type | Forced Air |
| Stories Total | 2 |
| Type | House |
Land
| Acreage | No |
| Size Irregular | 62 X 122 Ft |
| Size Total Text | 62 X 122 Ft |
Rooms
| Level | Type | Length | Width | Dimensions |
|---|---|---|---|---|
| Second Level | Master Bedroom | 3.48 m | 3.56 m | 3.48 m x 3.56 m |
| Second Level | Bedroom 2 | 3.45 m | 3.45 m | 3.45 m x 3.45 m |
| Lower Level | Bedroom 5 | 3.1 m | 2.46 m | 3.1 m x 2.46 m |
| Lower Level | Bedroom | 3.15 m | 2.46 m | 3.15 m x 2.46 m |
| Lower Level | Kitchen | 4.5 m | 2.9 m | 4.5 m x 2.9 m |
| Lower Level | Living Room | 3.58 m | 3.45 m | 3.58 m x 3.45 m |
| Main Level | Bedroom 3 | 3.38 m | 3.45 m | 3.38 m x 3.45 m |
| Main Level | Bedroom 4 | 3.56 m | 2.84 m | 3.56 m x 2.84 m |
| Main Level | Kitchen | 3.86 m | 2.92 m | 3.86 m x 2.92 m |
| Main Level | Laundry Room | 2.29 m | 0.97 m | 2.29 m x 0.97 m |
| Main Level | Living Room | 4.78 m | 4.01 m | 4.78 m x 4.01 m |
https://purplebricks.ca/on/toronto-york-region-durham/oshawa/home-for-sale/hab-40-byng-avenue-859206
Interested?
Contact us for more information
