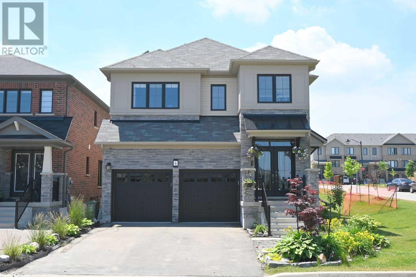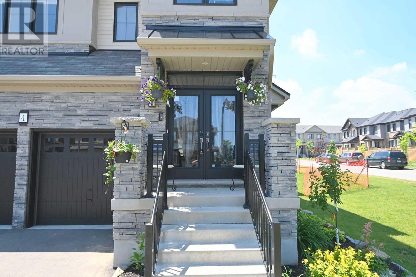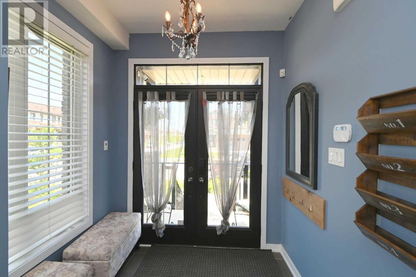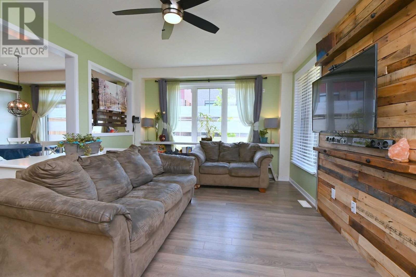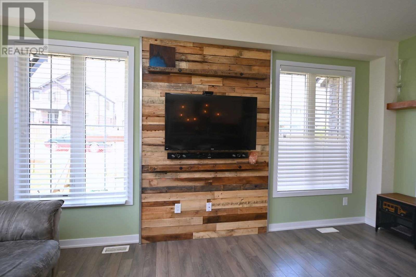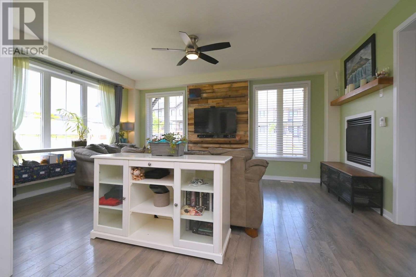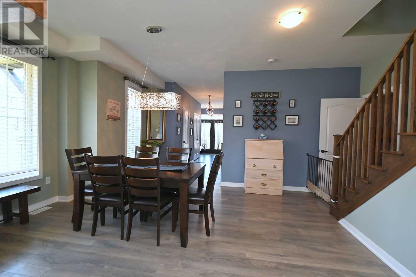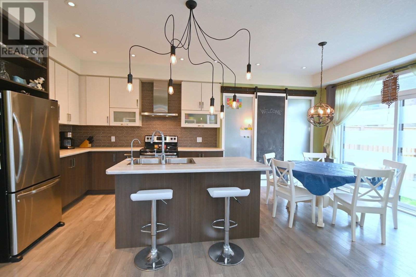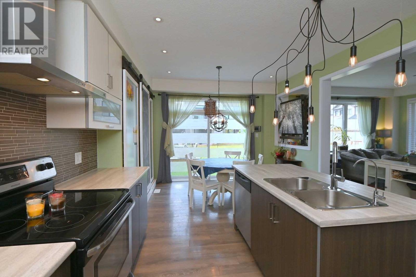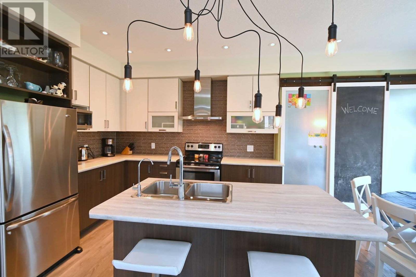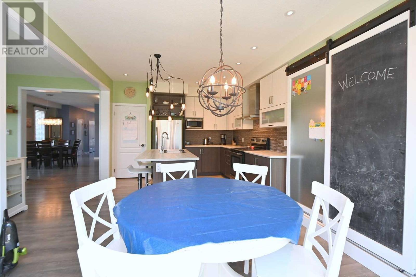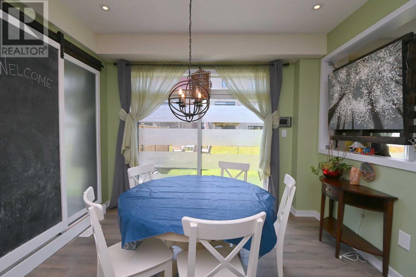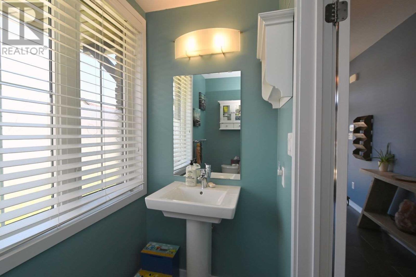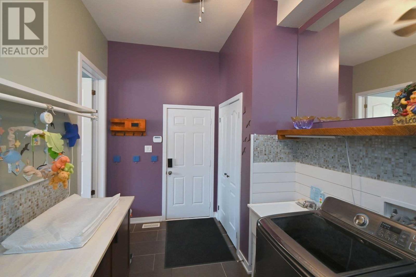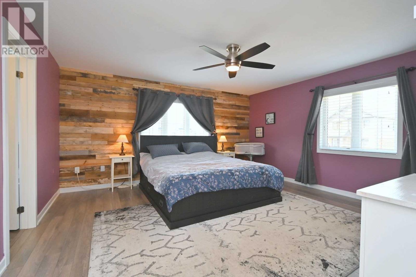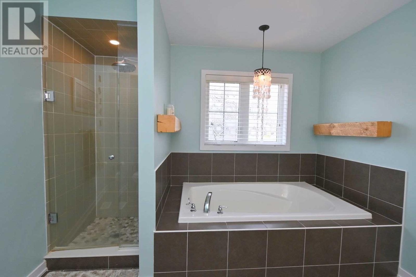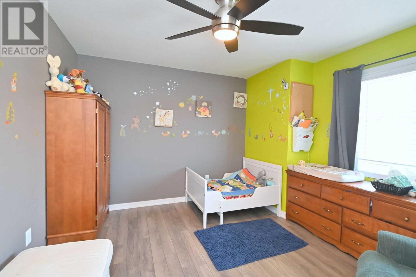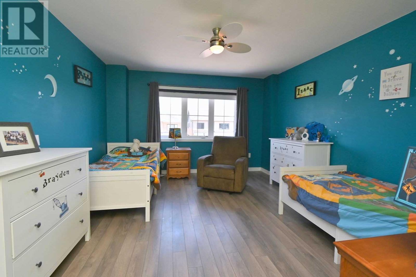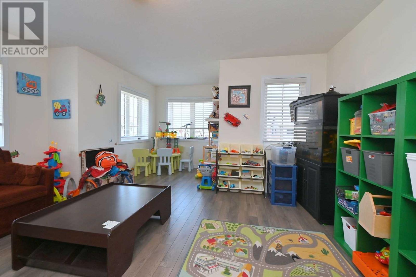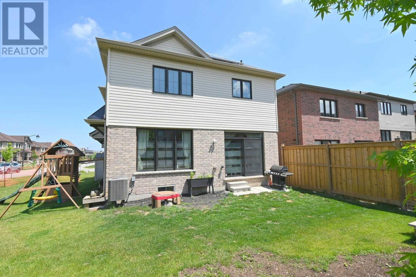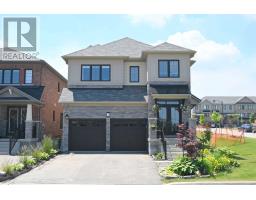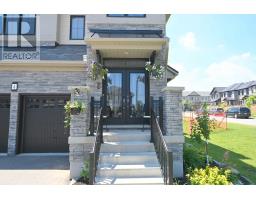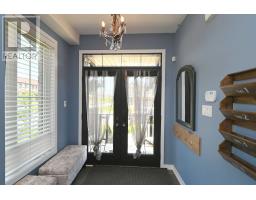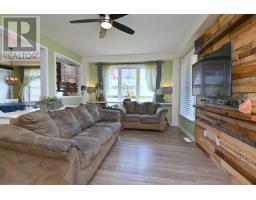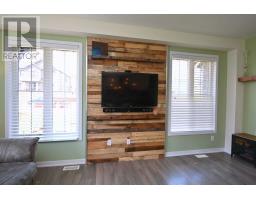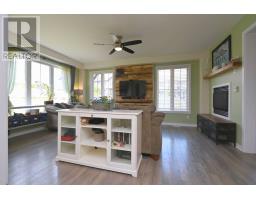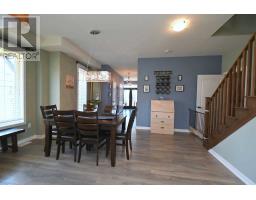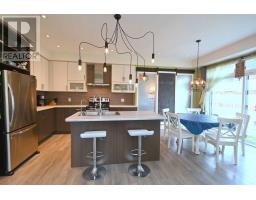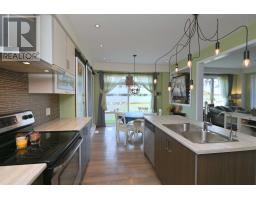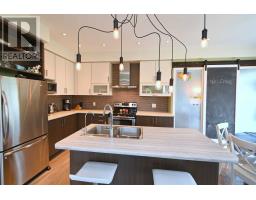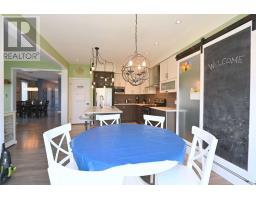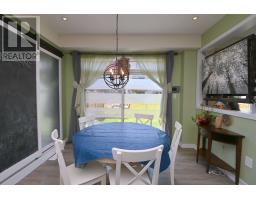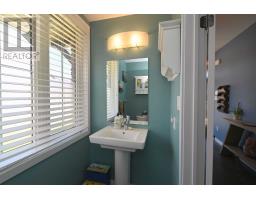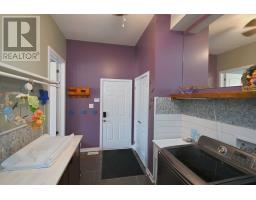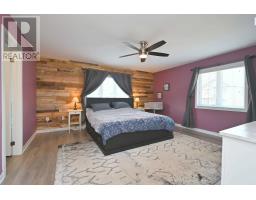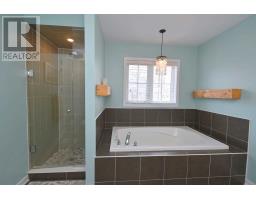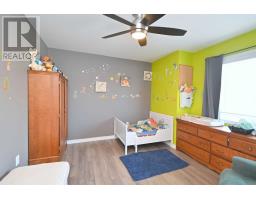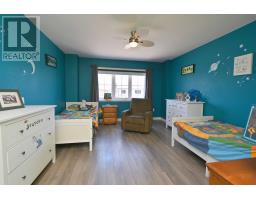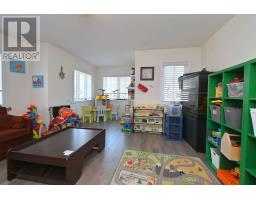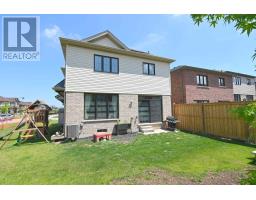4 Bedroom
4 Bathroom
Fireplace
Central Air Conditioning
Forced Air
$775,900
Location! Location! Gorgeously Situated 2 Storey Double Car Garage Detached House With 4 Bedroom And 4 Baths Corner Premium Lot In Prestige Stoney Creek Mountain Neighbor. 9 Ft Ceilings On The Main Floor With Lots Of Windows For Natural Light.Live Well In Stoney Creek With An Abundance Of Local Shopping, Restaurants, Escarpment Trails And Sports Facilities- All Part Of An Already Established Neighborhood. Close To Nearby Major Highways And Future Go Station.**** EXTRAS **** Home Well Maintained No Carpets In The House.200 Amp Service In This Energy Efficient Home. Also Featuring Double Sided Fireplace Between Living & Dining Room. 3Pc Rough In Bsmt. Water Heater And Erv Is Rental. (id:25308)
Property Details
|
MLS® Number
|
X4501096 |
|
Property Type
|
Single Family |
|
Community Name
|
Stoney Creek |
|
Parking Space Total
|
4 |
Building
|
Bathroom Total
|
4 |
|
Bedrooms Above Ground
|
4 |
|
Bedrooms Total
|
4 |
|
Basement Type
|
Full |
|
Construction Style Attachment
|
Detached |
|
Cooling Type
|
Central Air Conditioning |
|
Exterior Finish
|
Brick, Vinyl |
|
Fireplace Present
|
Yes |
|
Heating Fuel
|
Electric |
|
Heating Type
|
Forced Air |
|
Stories Total
|
2 |
|
Type
|
House |
Parking
Land
|
Acreage
|
No |
|
Size Irregular
|
54.46 X 106 Ft |
|
Size Total Text
|
54.46 X 106 Ft |
Rooms
| Level |
Type |
Length |
Width |
Dimensions |
|
Second Level |
Master Bedroom |
4.6 m |
4.3 m |
4.6 m x 4.3 m |
|
Second Level |
Bedroom 2 |
3.96 m |
2.78 m |
3.96 m x 2.78 m |
|
Second Level |
Bedroom 3 |
4.45 m |
3.81 m |
4.45 m x 3.81 m |
|
Second Level |
Bedroom 4 |
3.96 m |
4.42 m |
3.96 m x 4.42 m |
|
Second Level |
Bathroom |
|
|
|
|
Second Level |
Bathroom |
|
|
|
|
Main Level |
Family Room |
5.48 m |
2.96 m |
5.48 m x 2.96 m |
|
Main Level |
Dining Room |
4.26 m |
4.18 m |
4.26 m x 4.18 m |
|
Main Level |
Kitchen |
6.09 m |
3.81 m |
6.09 m x 3.81 m |
|
Main Level |
Mud Room |
|
|
|
|
Main Level |
Bathroom |
|
|
|
https://www.realtor.ca/PropertyDetails.aspx?PropertyId=20864818
