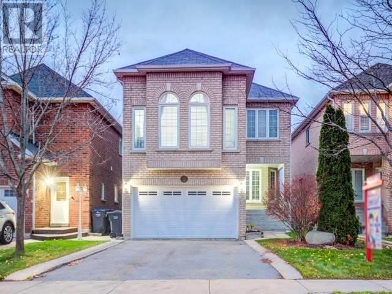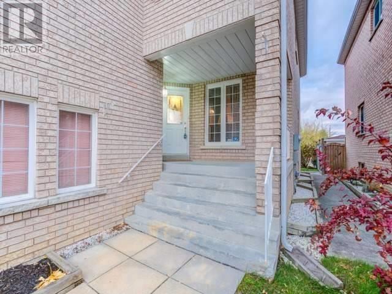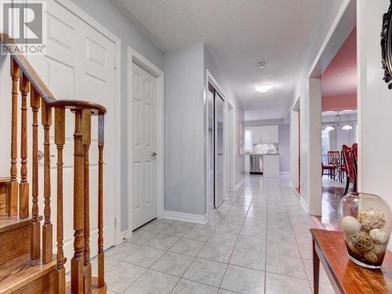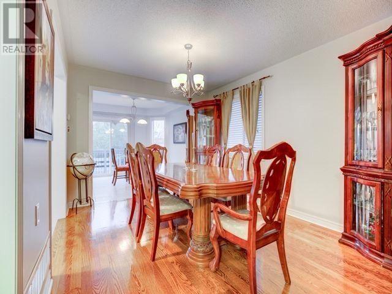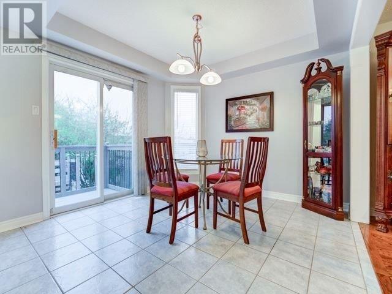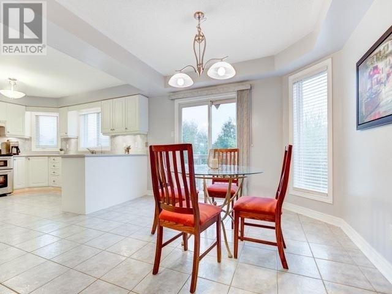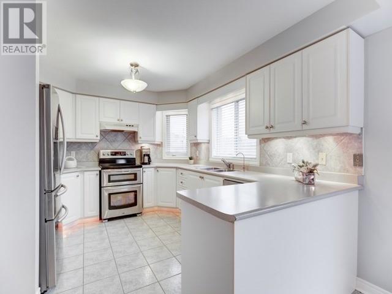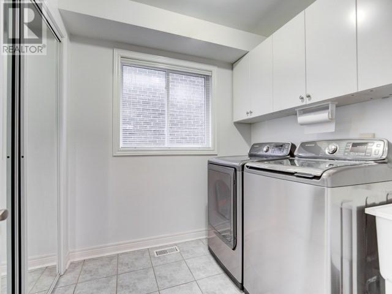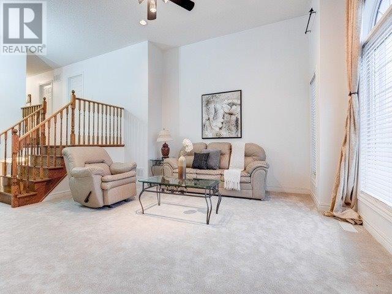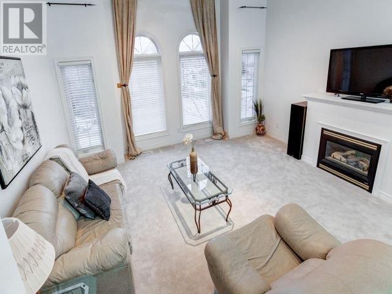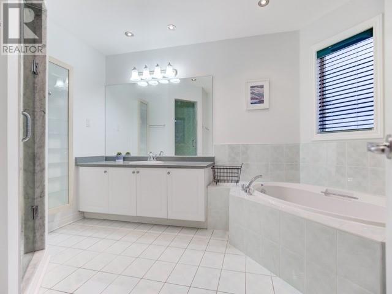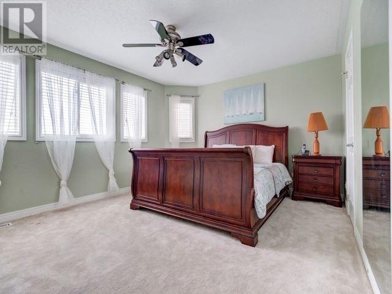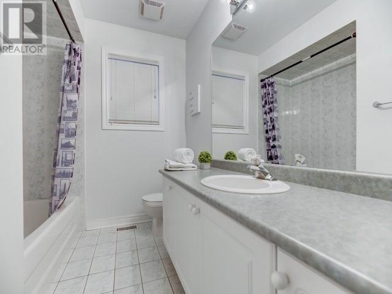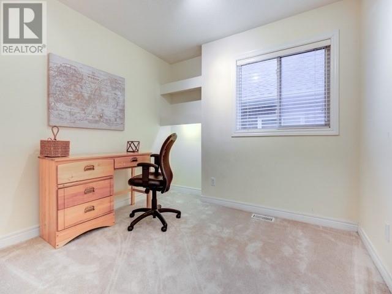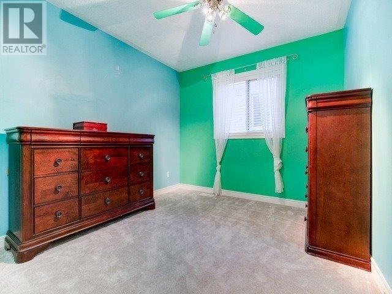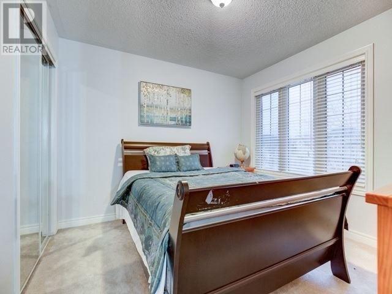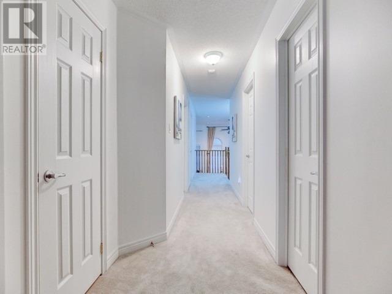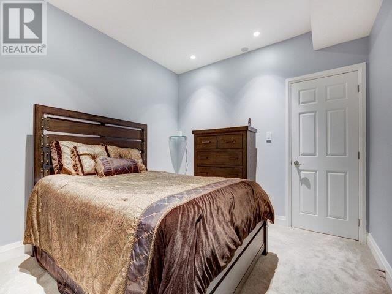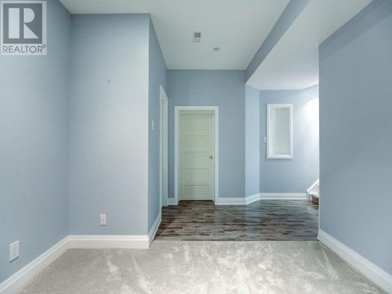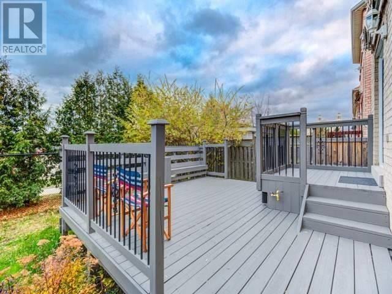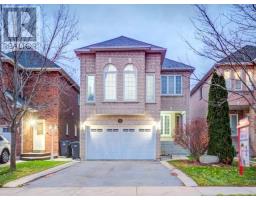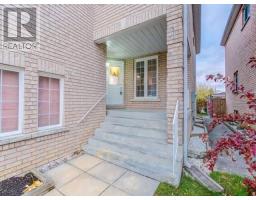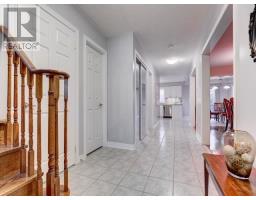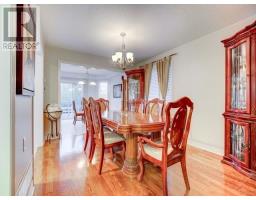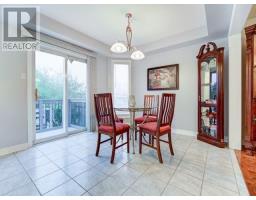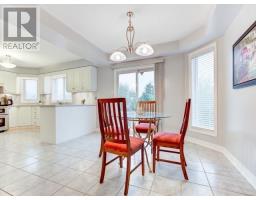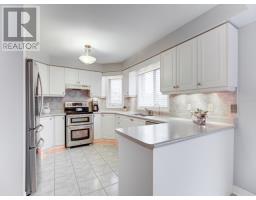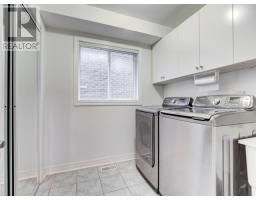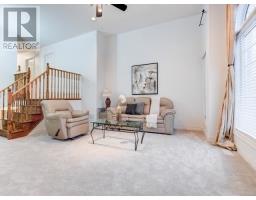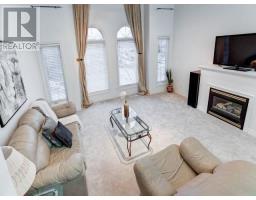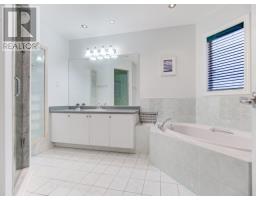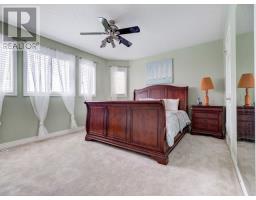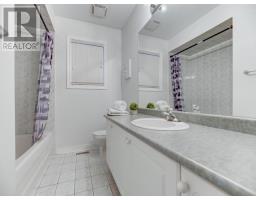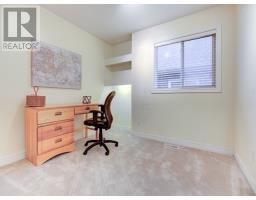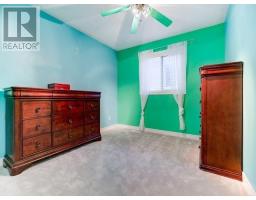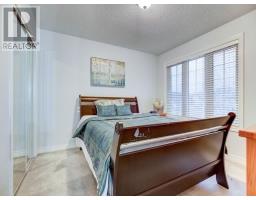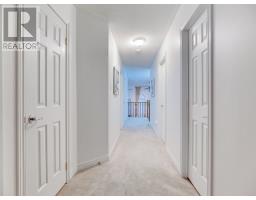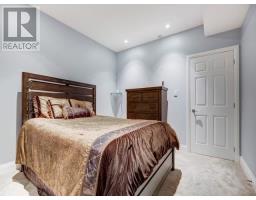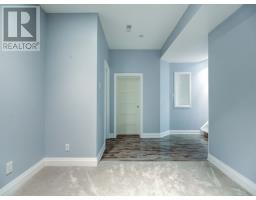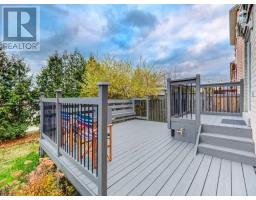4 Sweet Briar Lane Brampton, Ontario L6Z 4V3
5 Bedroom
3 Bathroom
Fireplace
Central Air Conditioning
Forced Air
$799,999
Look No Further, Beautiful 4 Bedroom Detached Home Located In Esteemed Snelgrove Neighbourhood With More Than Enough Space All Around. Bright Gourmet Kitchen, Large Eat In Breakfast With W/O To Deck. Oversized Family Room W/ High Ceilings. Finished Basement With 9Ft Ceiling & Pot Lights. 2 Mins To 410, Walking Distance To Schools, Parks, Plazas.**** EXTRAS **** Existing S/S Appliances, Window Coverings & Blinds, All Light Fixtures (id:25308)
Property Details
| MLS® Number | W4319279 |
| Property Type | Single Family |
| Community Name | Snelgrove |
| Parking Space Total | 6 |
Building
| Bathroom Total | 3 |
| Bedrooms Above Ground | 4 |
| Bedrooms Below Ground | 1 |
| Bedrooms Total | 5 |
| Basement Development | Finished |
| Basement Type | N/a (finished) |
| Construction Style Attachment | Detached |
| Cooling Type | Central Air Conditioning |
| Exterior Finish | Brick |
| Fireplace Present | Yes |
| Heating Fuel | Natural Gas |
| Heating Type | Forced Air |
| Stories Total | 2 |
| Type | House |
Parking
| Attached garage |
Land
| Acreage | No |
| Size Irregular | 35.19 X 100.07 Ft |
| Size Total Text | 35.19 X 100.07 Ft |
Rooms
| Level | Type | Length | Width | Dimensions |
|---|---|---|---|---|
| Second Level | Master Bedroom | 4.73 m | 3.92 m | 4.73 m x 3.92 m |
| Second Level | Bedroom 2 | 3.02 m | 2.7 m | 3.02 m x 2.7 m |
| Second Level | Bedroom 3 | 3.35 m | 3.01 m | 3.35 m x 3.01 m |
| Second Level | Bedroom 4 | 3.36 m | 3.32 m | 3.36 m x 3.32 m |
| Basement | Bedroom | 3.31 m | 3.11 m | 3.31 m x 3.11 m |
| Ground Level | Living Room | 6.71 m | 3.32 m | 6.71 m x 3.32 m |
| Ground Level | Dining Room | 6.71 m | 3.32 m | 6.71 m x 3.32 m |
| Ground Level | Kitchen | 3.85 m | 2.63 m | 3.85 m x 2.63 m |
| Ground Level | Eating Area | 3.71 m | 3.32 m | 3.71 m x 3.32 m |
| In Between | Family Room | 5.12 m | 5.07 m | 5.12 m x 5.07 m |
https://www.realtor.ca/PropertyDetails.aspx?PropertyId=20422941
Interested?
Contact us for more information
