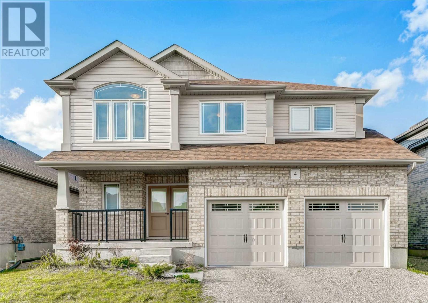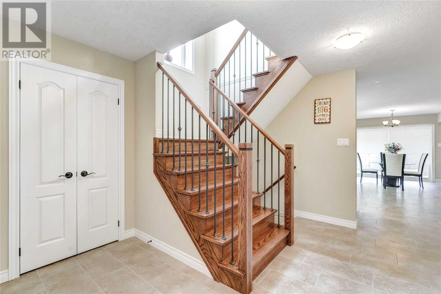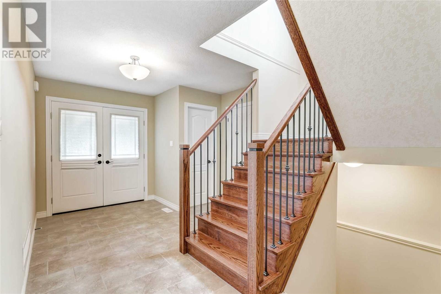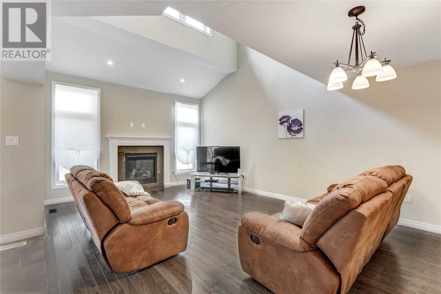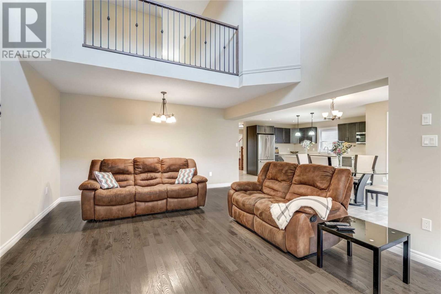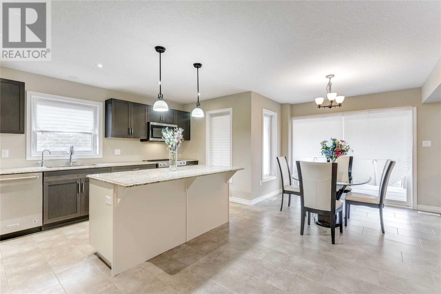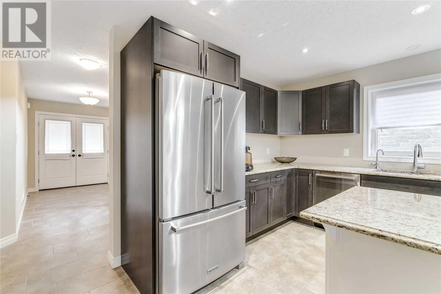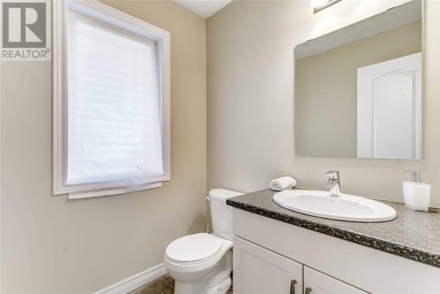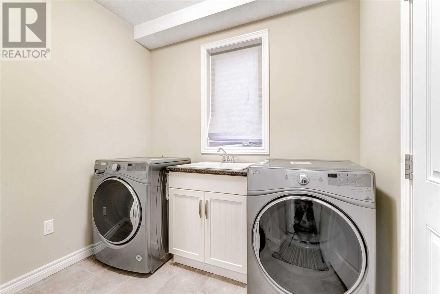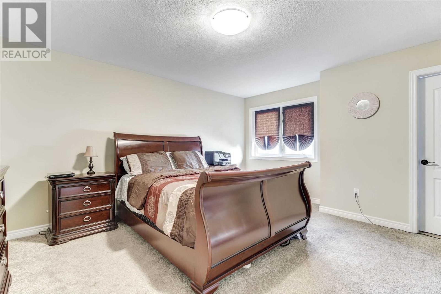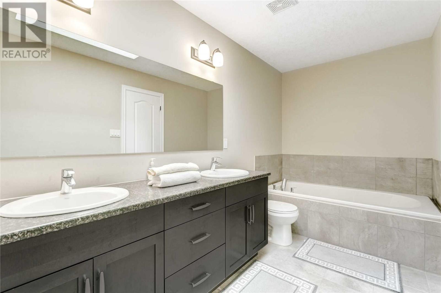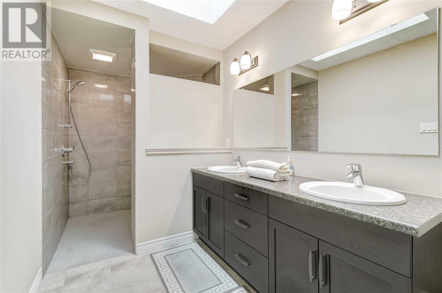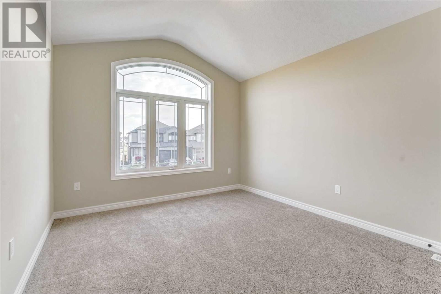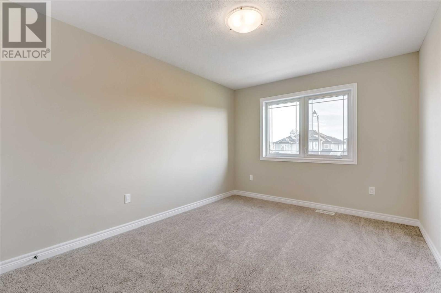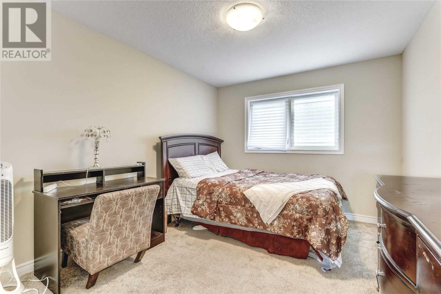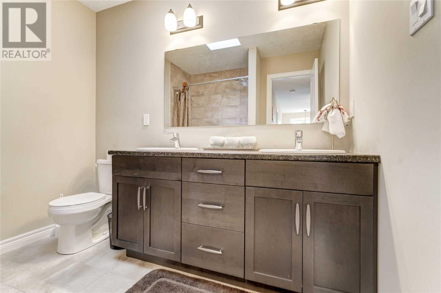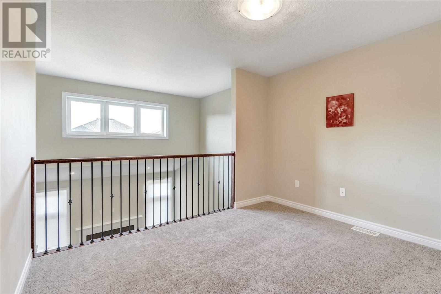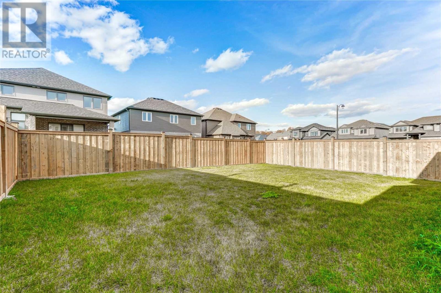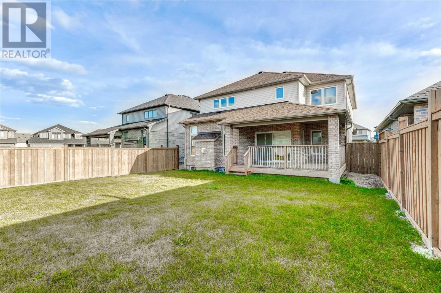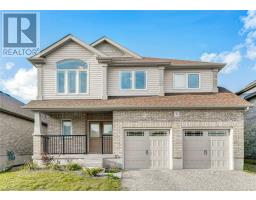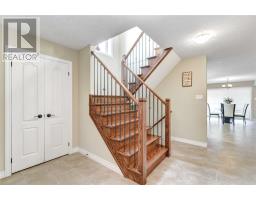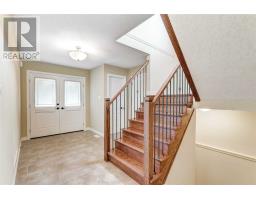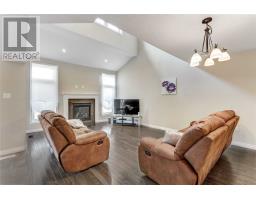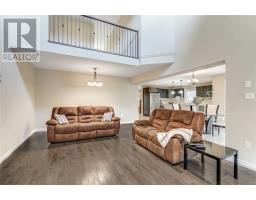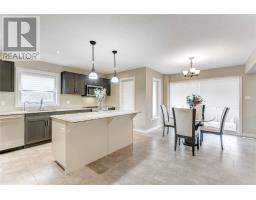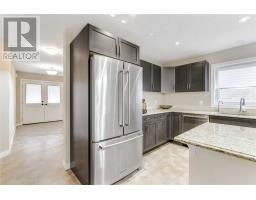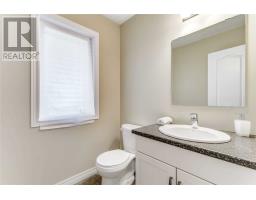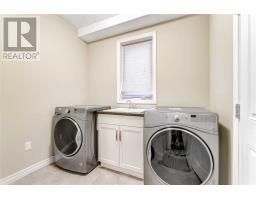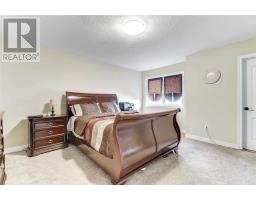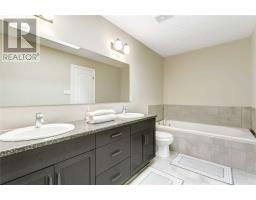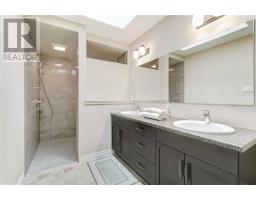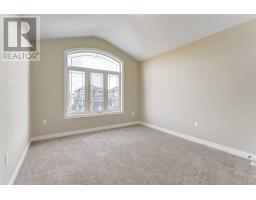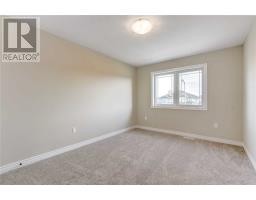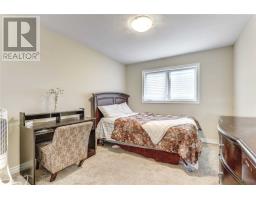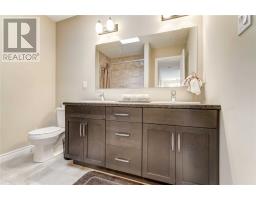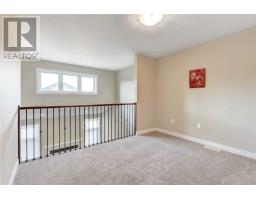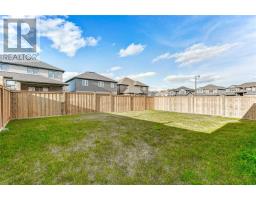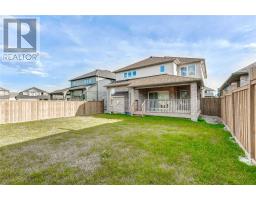4 Bedroom
3 Bathroom
Fireplace
Forced Air
$729,900
Absolutely Gorgeous Detached Home In The Prime Location Of Grand Valley. Premium 45 Ft. Lot. Just Over 2 Years Old, Very Spacious And Open Concept Layout, Hardwood Through Out Main Floor. Oak Staircase, Spacious Family Room On 2nd Floor With A Beautiful Overlook, Quartz Counter Top W/Island And Walkout To Deck.**** EXTRAS **** Existing S/S Appliances Including Fridge, Stove, Dishwasher And Washer/Dryer (id:25308)
Property Details
|
MLS® Number
|
X4602038 |
|
Property Type
|
Single Family |
|
Community Name
|
Grand Valley |
|
Parking Space Total
|
6 |
Building
|
Bathroom Total
|
3 |
|
Bedrooms Above Ground
|
4 |
|
Bedrooms Total
|
4 |
|
Basement Development
|
Unfinished |
|
Basement Type
|
N/a (unfinished) |
|
Construction Style Attachment
|
Detached |
|
Exterior Finish
|
Brick, Vinyl |
|
Fireplace Present
|
Yes |
|
Heating Fuel
|
Natural Gas |
|
Heating Type
|
Forced Air |
|
Stories Total
|
2 |
|
Type
|
House |
Parking
Land
|
Acreage
|
No |
|
Size Irregular
|
45.28 X 114.83 Ft |
|
Size Total Text
|
45.28 X 114.83 Ft |
Rooms
| Level |
Type |
Length |
Width |
Dimensions |
|
Second Level |
Family Room |
3.52 m |
3 m |
3.52 m x 3 m |
|
Second Level |
Master Bedroom |
4.94 m |
4.09 m |
4.94 m x 4.09 m |
|
Second Level |
Bedroom 2 |
3.35 m |
3.83 m |
3.35 m x 3.83 m |
|
Second Level |
Bedroom 3 |
3.1 m |
4.23 m |
3.1 m x 4.23 m |
|
Second Level |
Bedroom 4 |
3.82 m |
3.1 m |
3.82 m x 3.1 m |
|
Main Level |
Living Room |
6.12 m |
4.25 m |
6.12 m x 4.25 m |
|
Main Level |
Kitchen |
5.31 m |
6.17 m |
5.31 m x 6.17 m |
|
Main Level |
Dining Room |
5.31 m |
6.17 m |
5.31 m x 6.17 m |
http://www.century21.ca/Property/101441238
