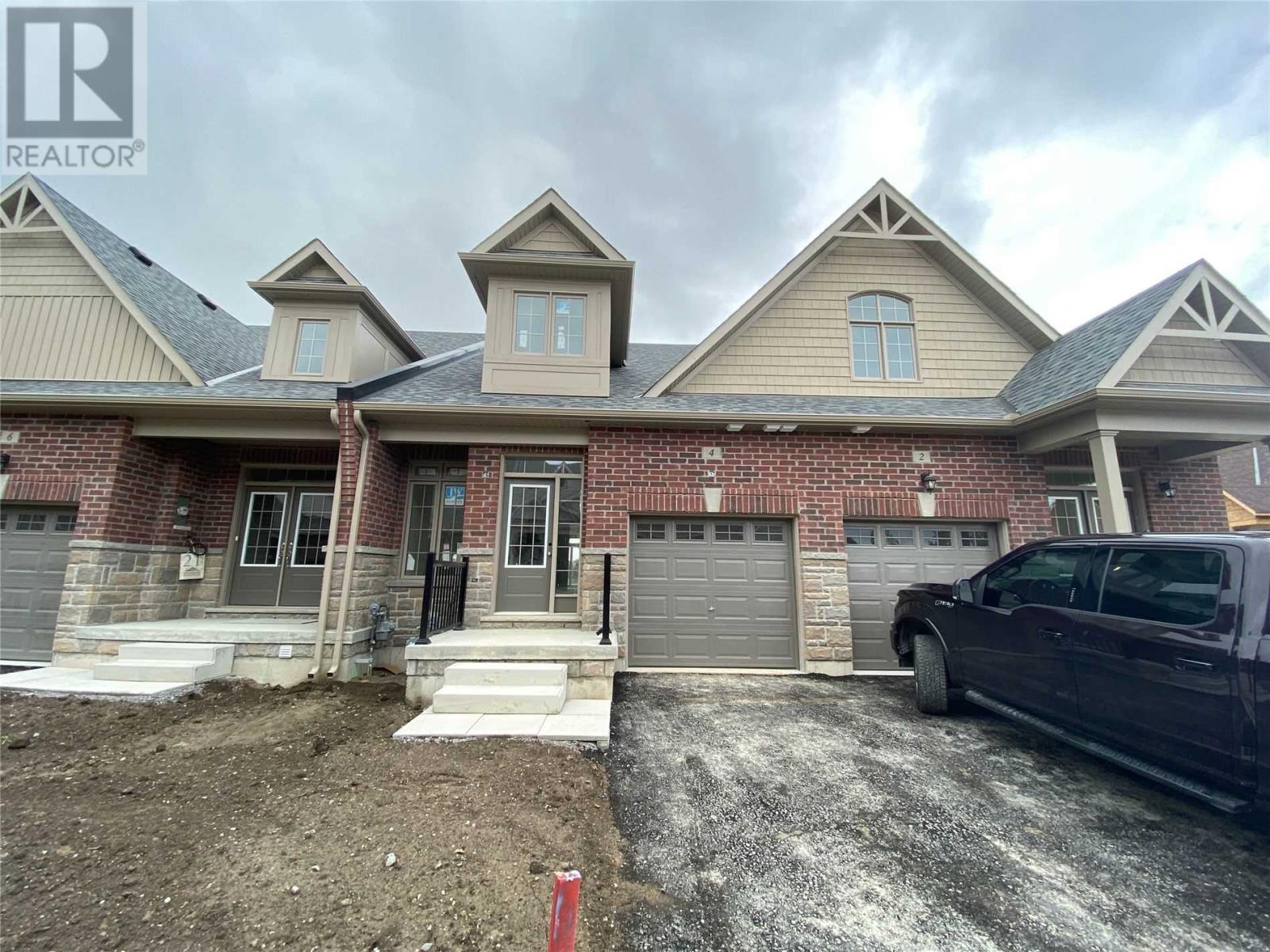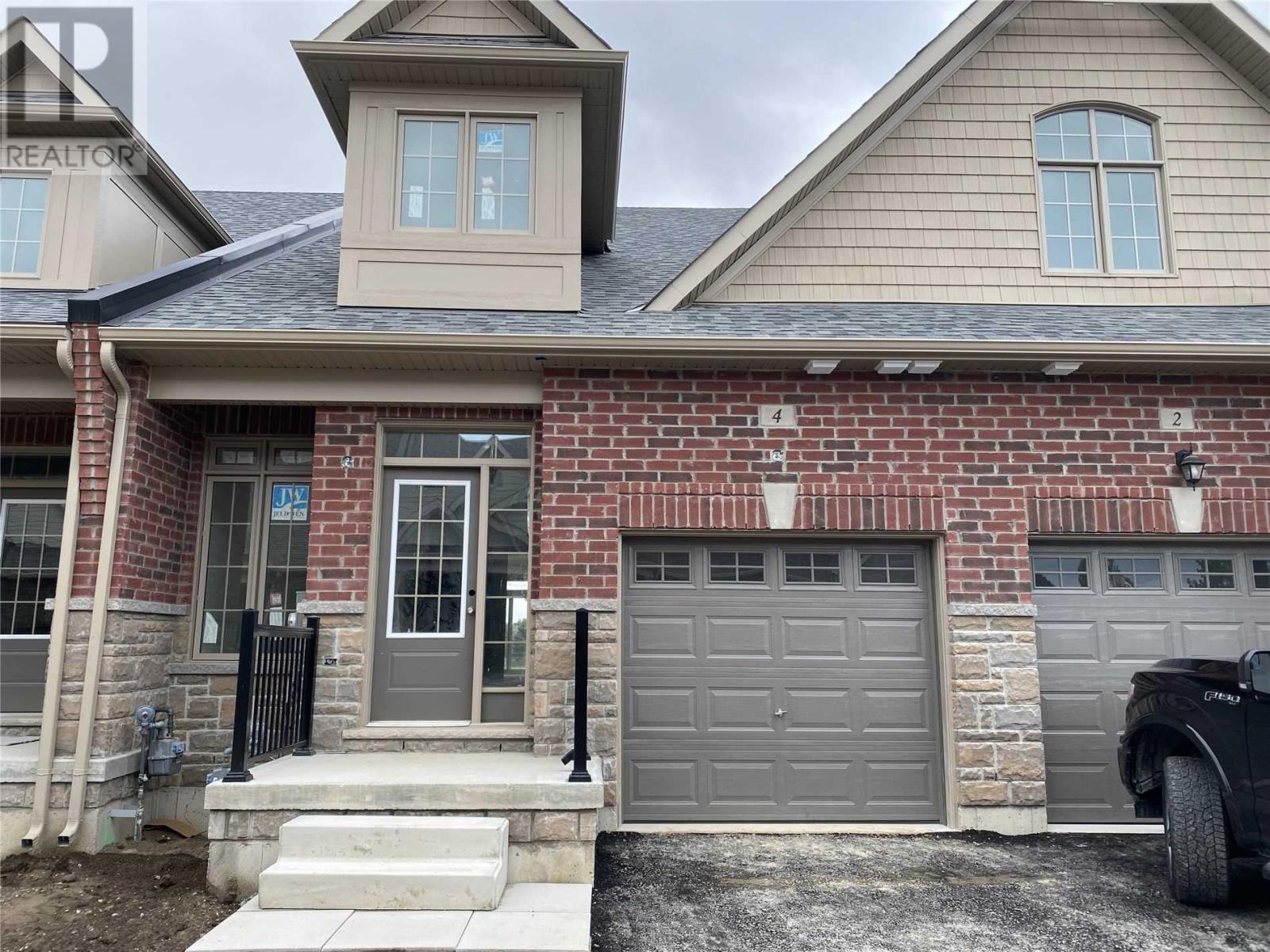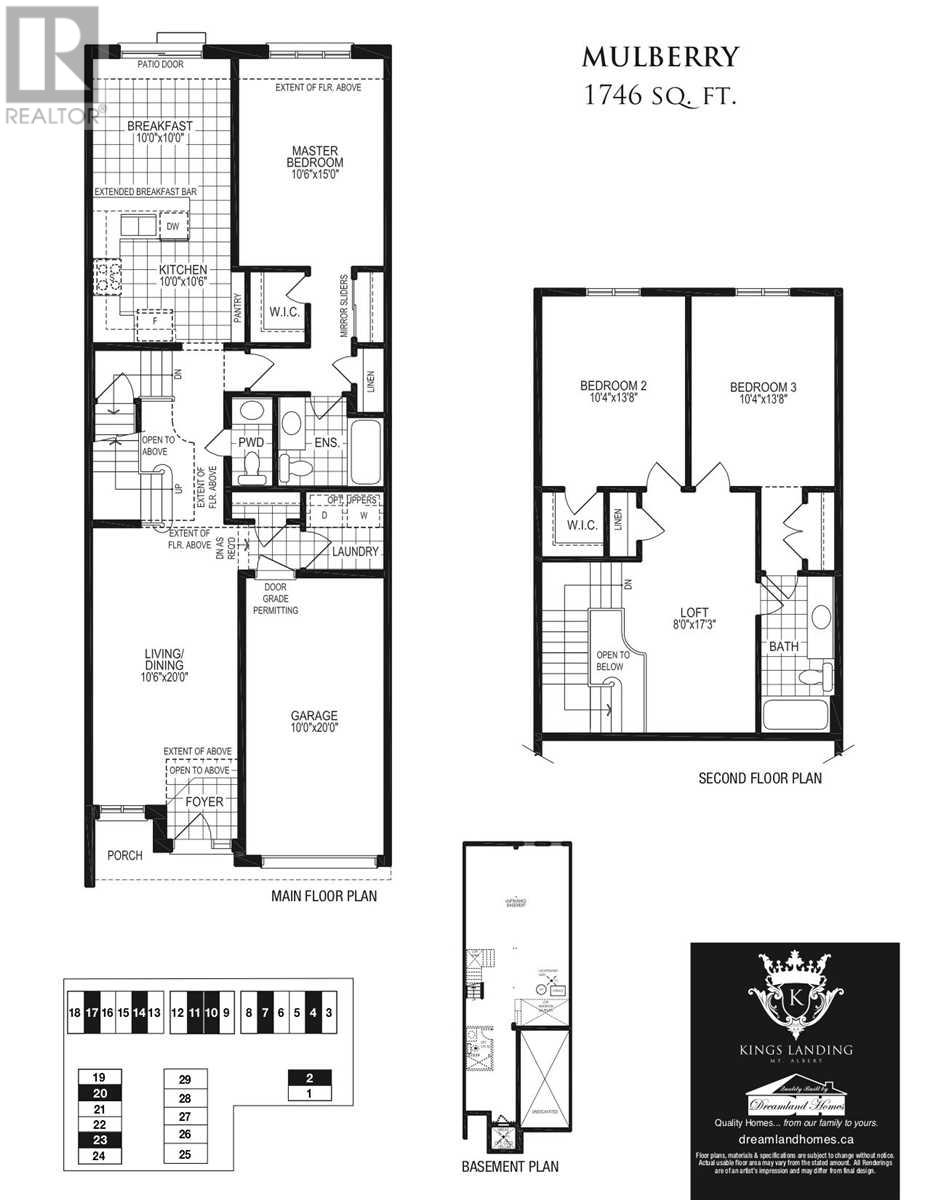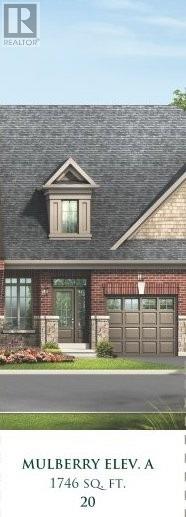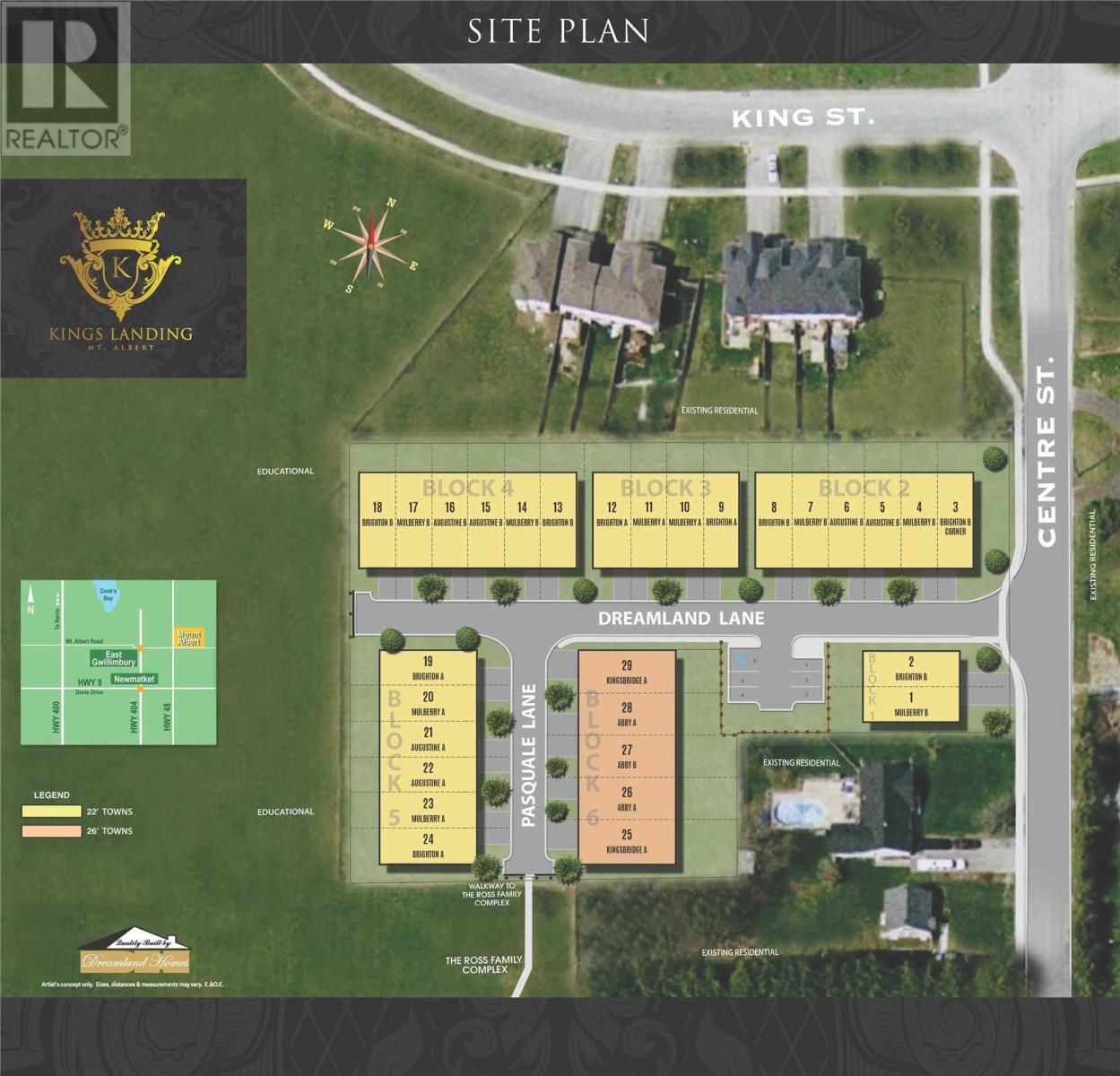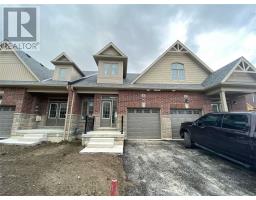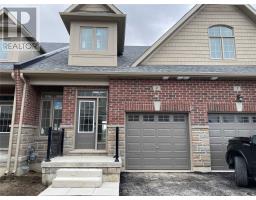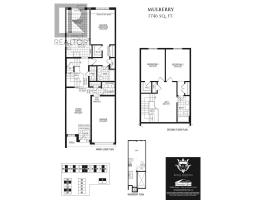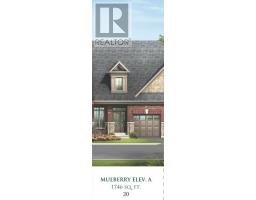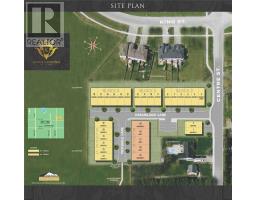4 Pasquale Lane East Gwillimbury, Ontario L0G 1M0
3 Bedroom
3 Bathroom
Forced Air
$609,900
Choose Your Finishes! New Build Nestled In Historic Mt. Albert, Luxurious Freehold Condo Bungalow Towns In Private Community. This Home Features Main Fl Master Suite W/4 Pc Ensuite, W/I Closet & 2nd Closet. Main Fl Laundry, 2nd Fl Loft. Surrounded By Amenities & Walking Distance To Parks, Hiking Trails, Shopping & More. Sort Commute To 404 & Go Station. Enjoy Best Of Both Worlds - Small Town Living, Minutes From Big City Adventures!**** EXTRAS **** Mulberry Elevation A. Choice Of Finishings, Colours & Builder Upgrades Available. Tarion New Home Warranty. Maintenance Fees Of $241/Mo Covers Lawn Cutting, Garbage Pickup & Snow Removal (id:25308)
Property Details
| MLS® Number | N4597356 |
| Property Type | Single Family |
| Community Name | Mt Albert |
| Amenities Near By | Park, Schools |
| Parking Space Total | 2 |
Building
| Bathroom Total | 3 |
| Bedrooms Above Ground | 3 |
| Bedrooms Total | 3 |
| Basement Development | Unfinished |
| Basement Type | N/a (unfinished) |
| Construction Style Attachment | Attached |
| Exterior Finish | Brick |
| Heating Fuel | Natural Gas |
| Heating Type | Forced Air |
| Stories Total | 1 |
| Type | Row / Townhouse |
Parking
| Garage |
Land
| Acreage | No |
| Land Amenities | Park, Schools |
| Size Irregular | 22 X 98 Ft |
| Size Total Text | 22 X 98 Ft |
Rooms
| Level | Type | Length | Width | Dimensions |
|---|---|---|---|---|
| Second Level | Bedroom 2 | 4.08 m | 3.16 m | 4.08 m x 3.16 m |
| Second Level | Bedroom 3 | 4.08 m | 3.16 m | 4.08 m x 3.16 m |
| Second Level | Loft | 5.27 m | 2.43 m | 5.27 m x 2.43 m |
| Ground Level | Kitchen | 3.23 m | 3.04 m | 3.23 m x 3.04 m |
| Ground Level | Eating Area | 3.04 m | 3.04 m | 3.04 m x 3.04 m |
| Ground Level | Living Room | 6.09 m | 3.23 m | 6.09 m x 3.23 m |
| Ground Level | Dining Room | |||
| Ground Level | Master Bedroom | 4.57 m | 3.04 m | 4.57 m x 3.04 m |
https://www.realtor.ca/PropertyDetails.aspx?PropertyId=21207934
Interested?
Contact us for more information
