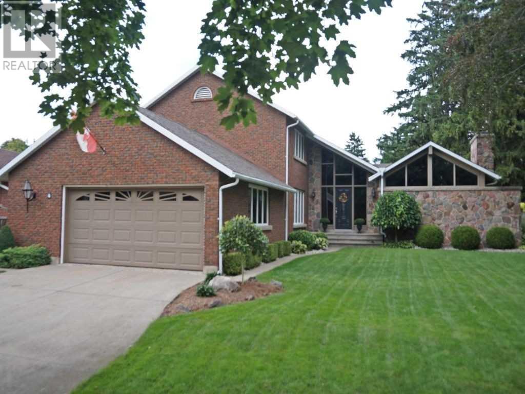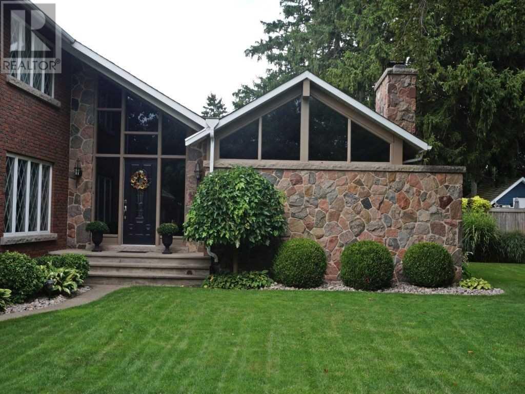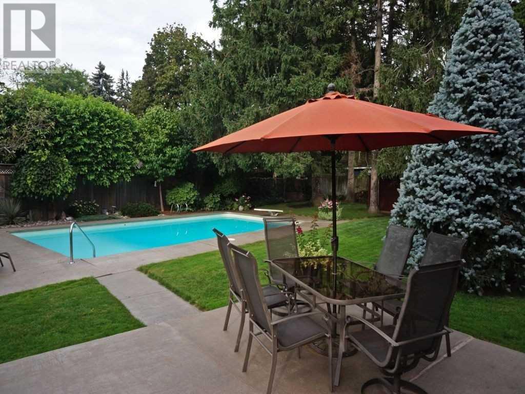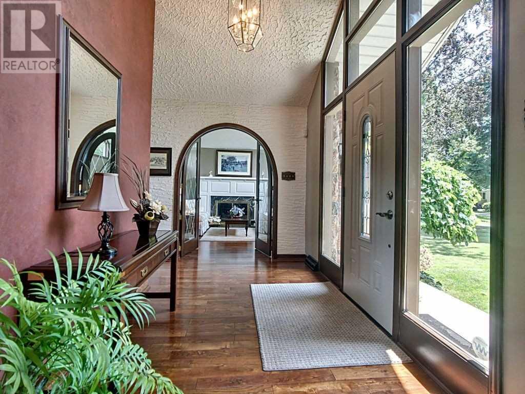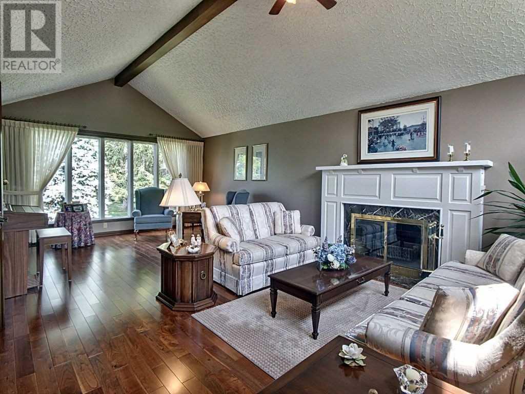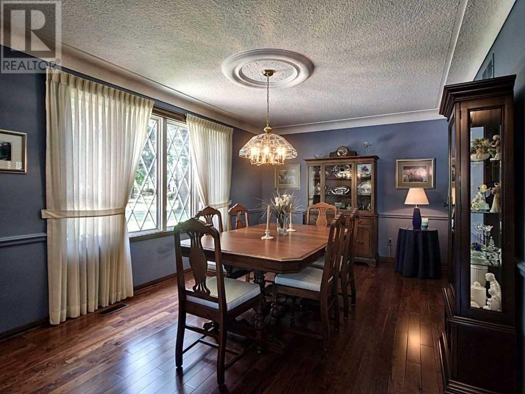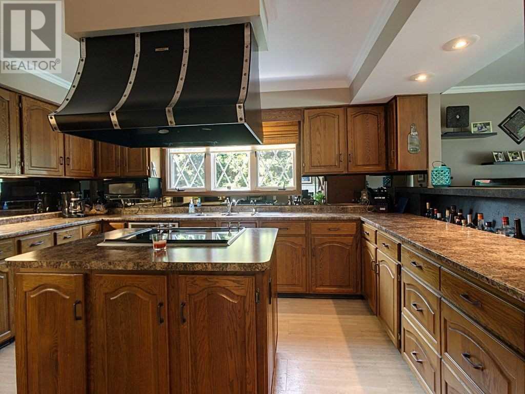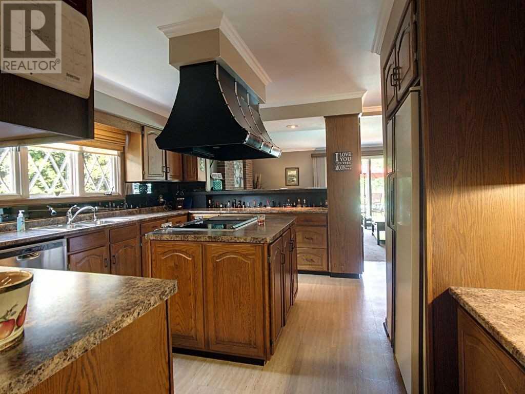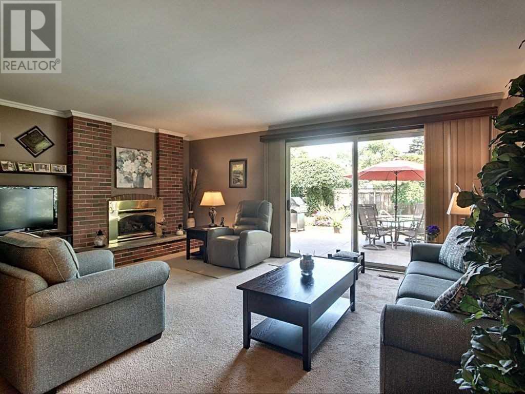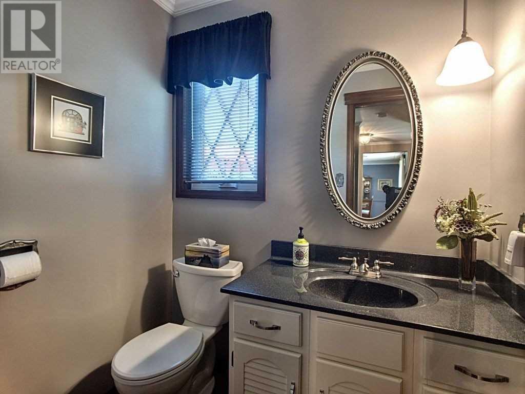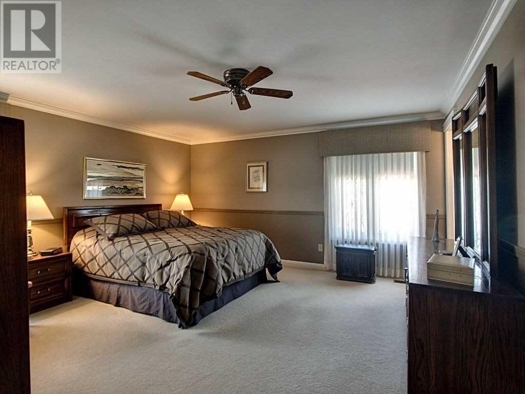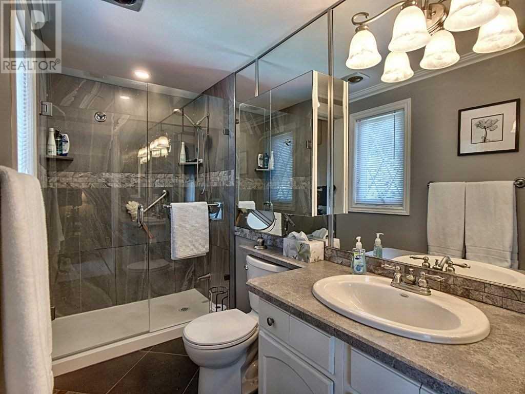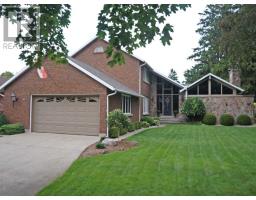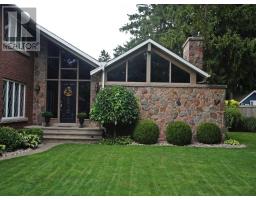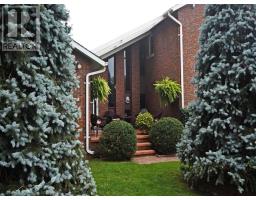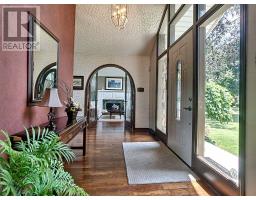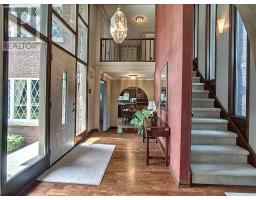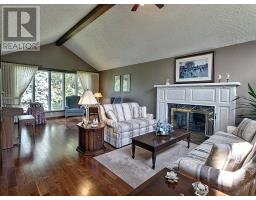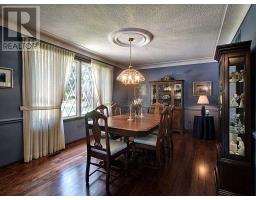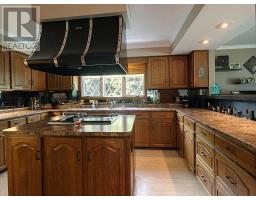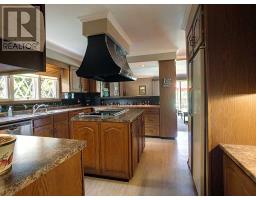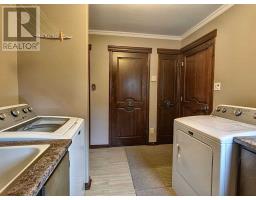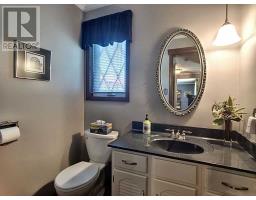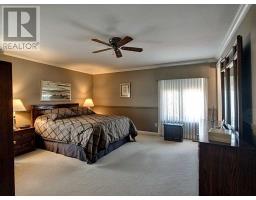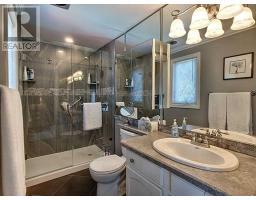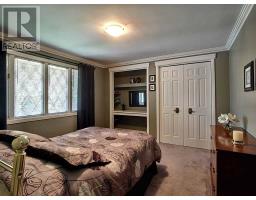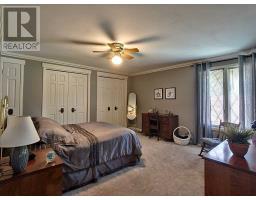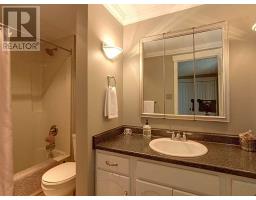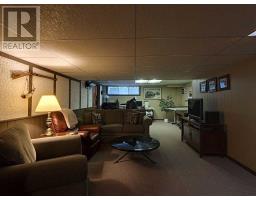3 Bedroom
3 Bathroom
Fireplace
Inground Pool
Central Air Conditioning
Forced Air
$795,000
Perfect Family Home. Lrg Formal L/R W/ Cathedral Ceiling, Teak Hardwood Floor W/ Wood/Marble Fireplace. Kitchen Features Oak Cupboards And Lots Of Counter Space. Fully Fenced Yard W/ Pool. Master Has Walk In Closet And Ensuite Bath With Walk In Shower. Another 4 Piece Bath. Second/Third Bdrm Have Large Wall-Wall Closets. Basement Has Finished Rec Rm. Furnace'02, Water Tank '12. Fiberglass Shingles '13. A/C '15. (id:25308)
Property Details
|
MLS® Number
|
X4539136 |
|
Property Type
|
Single Family |
|
Neigbourhood
|
Grantham |
|
Pool Type
|
Inground Pool |
Building
|
Bathroom Total
|
3 |
|
Bedrooms Above Ground
|
3 |
|
Bedrooms Total
|
3 |
|
Basement Development
|
Finished |
|
Basement Type
|
N/a (finished) |
|
Construction Style Attachment
|
Detached |
|
Cooling Type
|
Central Air Conditioning |
|
Exterior Finish
|
Brick, Stone |
|
Fireplace Present
|
Yes |
|
Heating Fuel
|
Natural Gas |
|
Heating Type
|
Forced Air |
|
Stories Total
|
2 |
|
Type
|
House |
Parking
Land
|
Acreage
|
No |
|
Size Irregular
|
85 X 157.08 Ft |
|
Size Total Text
|
85 X 157.08 Ft |
Rooms
| Level |
Type |
Length |
Width |
Dimensions |
|
Second Level |
Master Bedroom |
4.62 m |
4.39 m |
4.62 m x 4.39 m |
|
Second Level |
Bedroom 2 |
4.27 m |
4.04 m |
4.27 m x 4.04 m |
|
Second Level |
Bedroom 3 |
3.4 m |
3.45 m |
3.4 m x 3.45 m |
|
Basement |
Recreational, Games Room |
7.62 m |
4.75 m |
7.62 m x 4.75 m |
|
Basement |
Workshop |
5.61 m |
3.89 m |
5.61 m x 3.89 m |
|
Main Level |
Dining Room |
4.95 m |
3.35 m |
4.95 m x 3.35 m |
|
Main Level |
Family Room |
4.09 m |
5.64 m |
4.09 m x 5.64 m |
|
Main Level |
Kitchen |
3.94 m |
4.17 m |
3.94 m x 4.17 m |
|
Main Level |
Laundry Room |
3.35 m |
2.64 m |
3.35 m x 2.64 m |
|
Main Level |
Living Room |
4.27 m |
7.39 m |
4.27 m x 7.39 m |
https://purplebricks.ca/on/hamilton-burlington-niagara/st-catharines/home-for-sale/hab-4-maplewood-drive-867040
