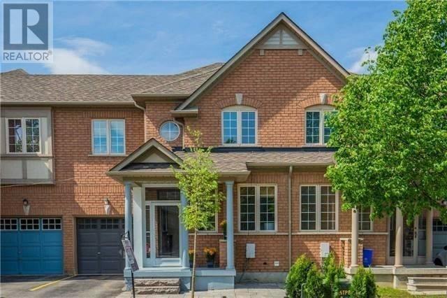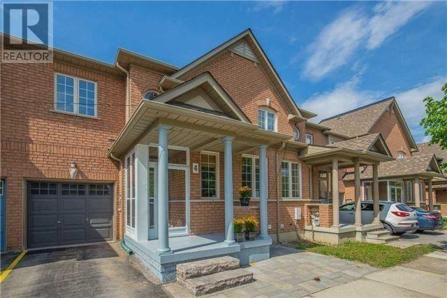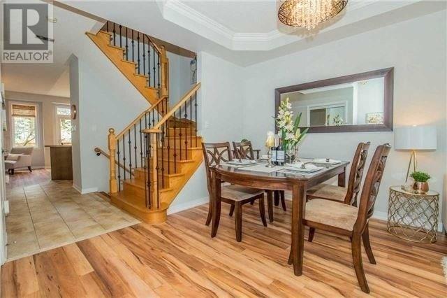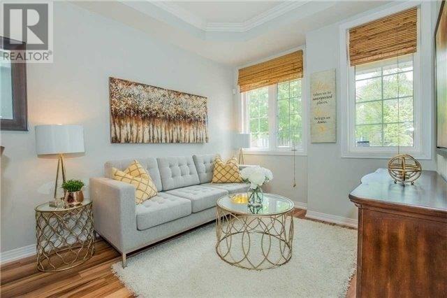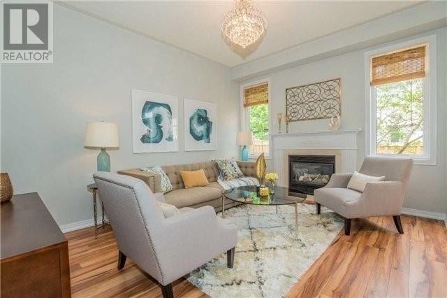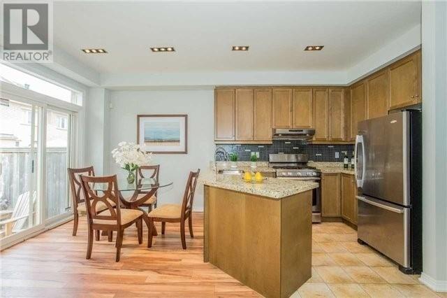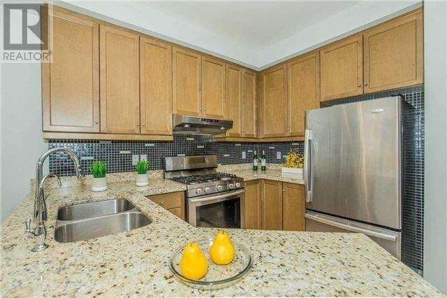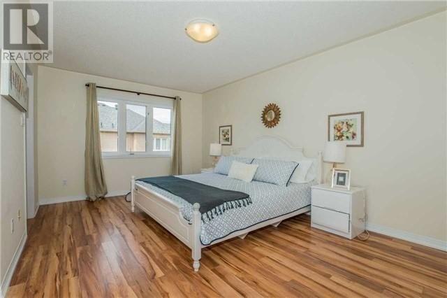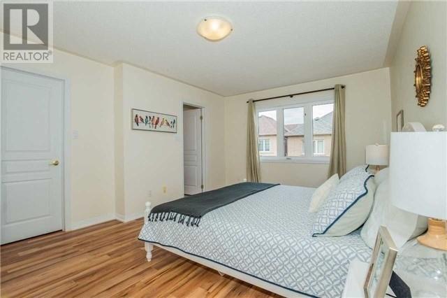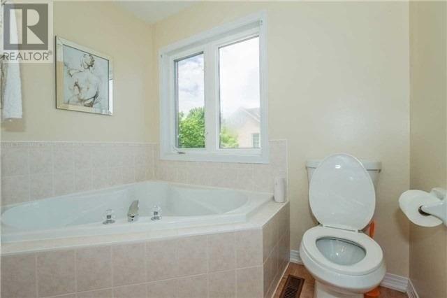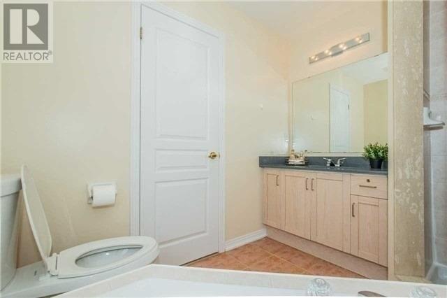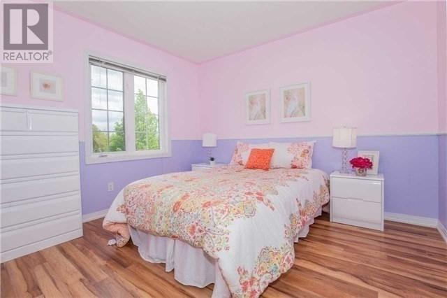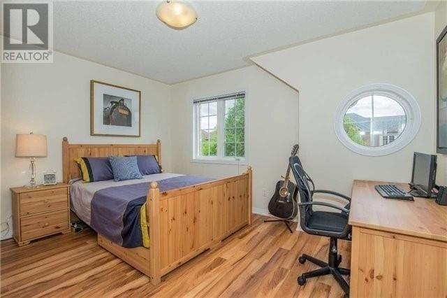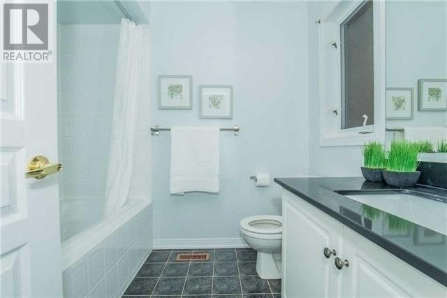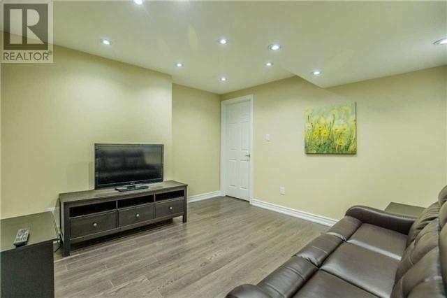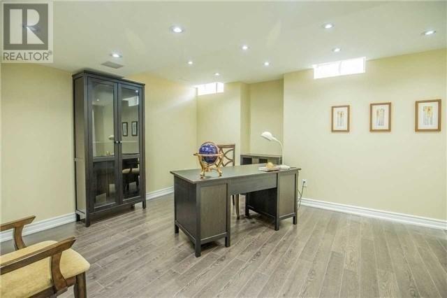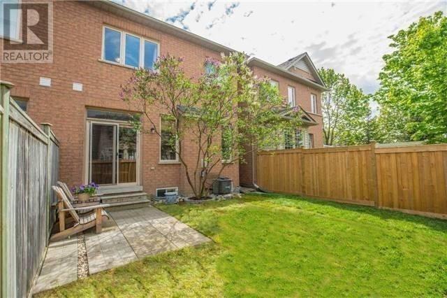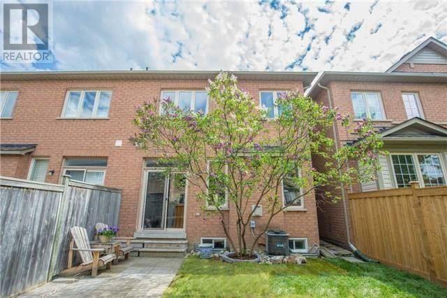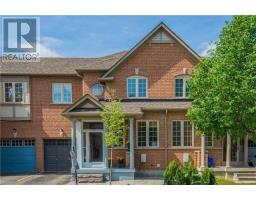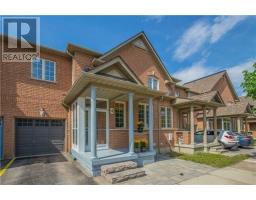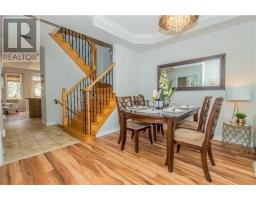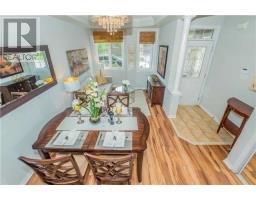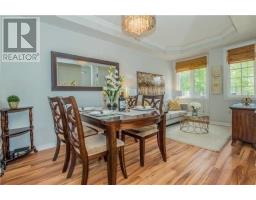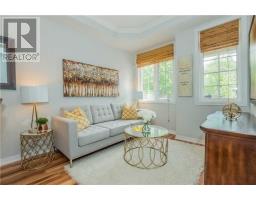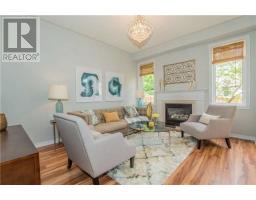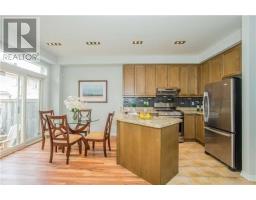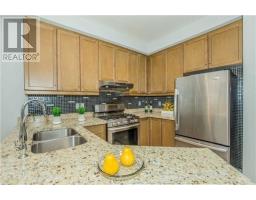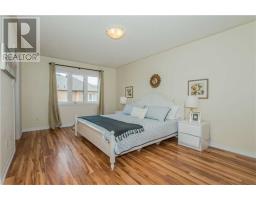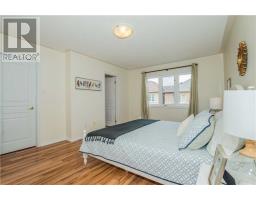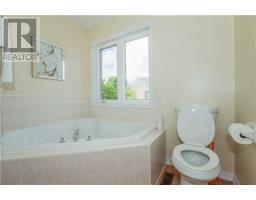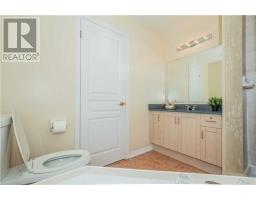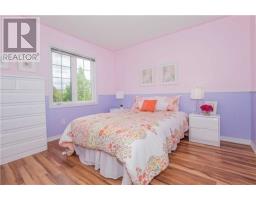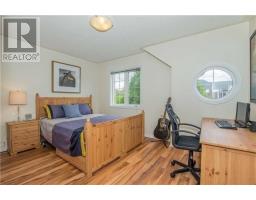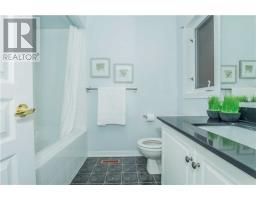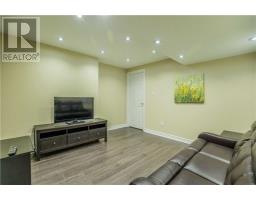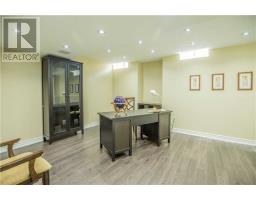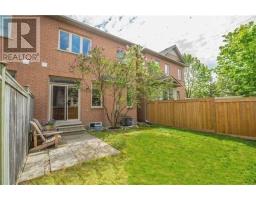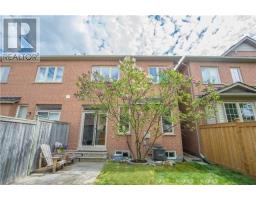4 Magnotta Rd Markham, Ontario L6C 2V5
4 Bedroom
3 Bathroom
Fireplace
Central Air Conditioning
Forced Air
$799,000
Cozy Aspen Ridge Impeccable 3 +1 Bdrm Freehold Townhouse. Nestled In This Well Sought After Neighbourhood Of Cachet Fairways. Close To 404, School, Supermarket & Shops. Very Popular Model & Functional Floor Plan. 9Ft Ceiling On Main, Crown Moulding In Liv/Din. Solid Oak Staircase With Iron Pickets. Extra High Kitchen Cabinet. Direct Access To Garage.**** EXTRAS **** All Elf, Fridge, Stove, Range, Dishwasher, Washer & Dryer, Broadloom Where Laid, All Window Coverings, Elfs, Cac. (id:25308)
Property Details
| MLS® Number | N4574162 |
| Property Type | Single Family |
| Community Name | Cachet |
| Parking Space Total | 2 |
Building
| Bathroom Total | 3 |
| Bedrooms Above Ground | 3 |
| Bedrooms Below Ground | 1 |
| Bedrooms Total | 4 |
| Basement Development | Finished |
| Basement Type | N/a (finished) |
| Construction Style Attachment | Attached |
| Cooling Type | Central Air Conditioning |
| Exterior Finish | Brick |
| Fireplace Present | Yes |
| Heating Fuel | Natural Gas |
| Heating Type | Forced Air |
| Stories Total | 2 |
| Type | Row / Townhouse |
Parking
| Garage |
Land
| Acreage | No |
| Size Irregular | 24.61 X 77.92 Ft |
| Size Total Text | 24.61 X 77.92 Ft |
Rooms
| Level | Type | Length | Width | Dimensions |
|---|---|---|---|---|
| Second Level | Master Bedroom | 5.38 m | 3.4 m | 5.38 m x 3.4 m |
| Second Level | Bedroom 2 | 4.12 m | 3.1 m | 4.12 m x 3.1 m |
| Second Level | Bedroom 3 | 3.38 m | 3.05 m | 3.38 m x 3.05 m |
| Basement | Recreational, Games Room | |||
| Basement | Bedroom 4 | |||
| Main Level | Living Room | 5.38 m | 2.79 m | 5.38 m x 2.79 m |
| Main Level | Dining Room | 5.38 m | 2.79 m | 5.38 m x 2.79 m |
| Main Level | Family Room | 4.17 m | 3.51 m | 4.17 m x 3.51 m |
| Main Level | Kitchen | 2.84 m | 2.34 m | 2.84 m x 2.34 m |
| Main Level | Eating Area | 2.49 m | 2.34 m | 2.49 m x 2.34 m |
https://www.realtor.ca/PropertyDetails.aspx?PropertyId=21128631
Interested?
Contact us for more information
