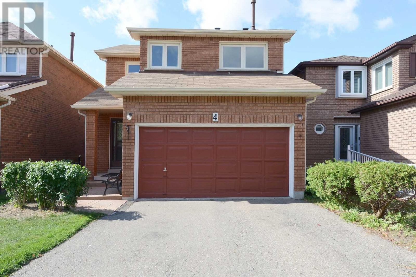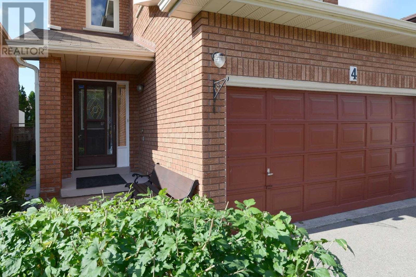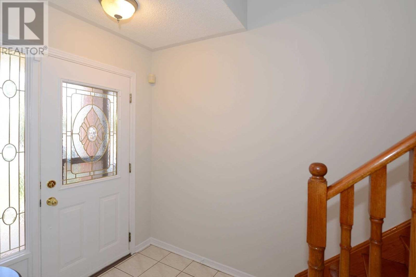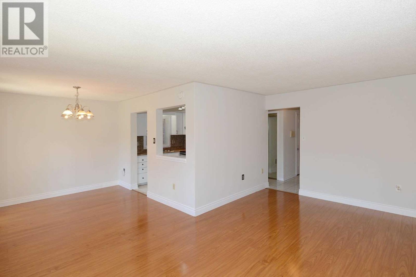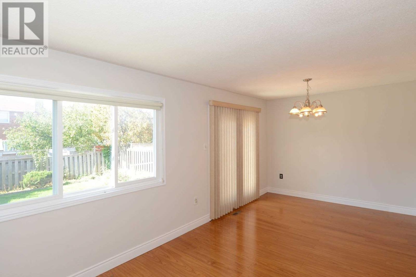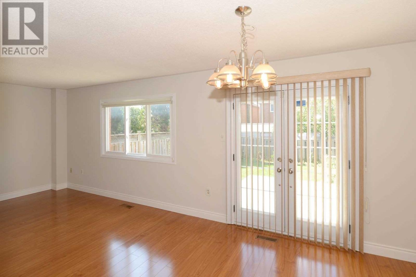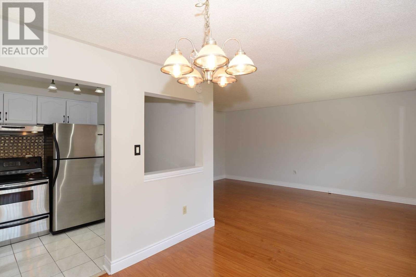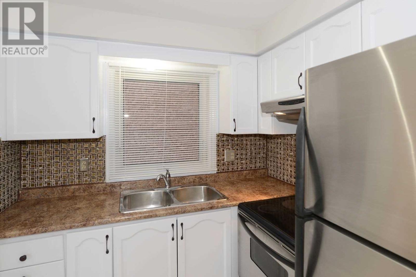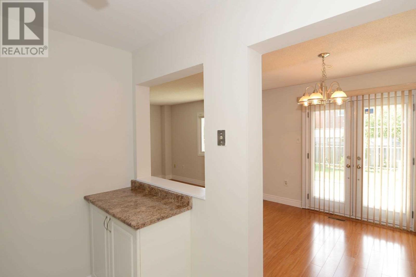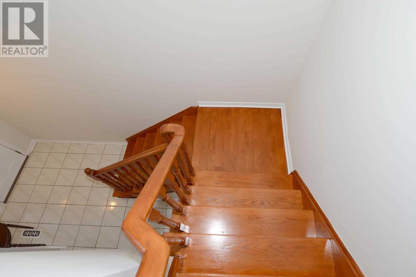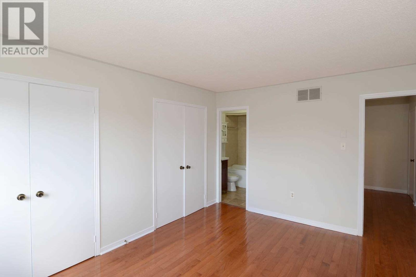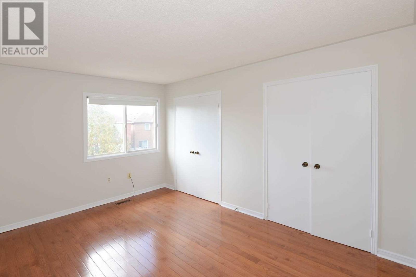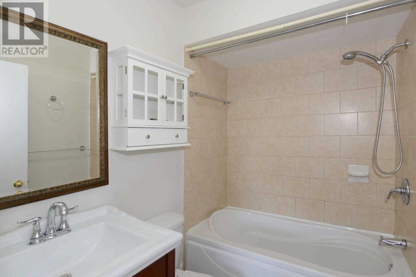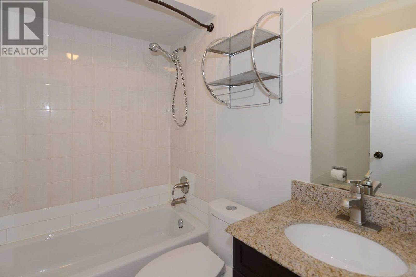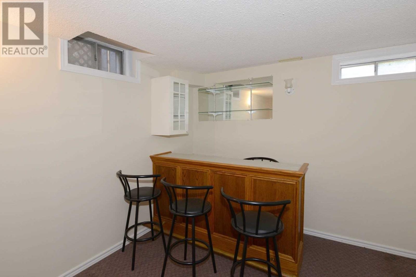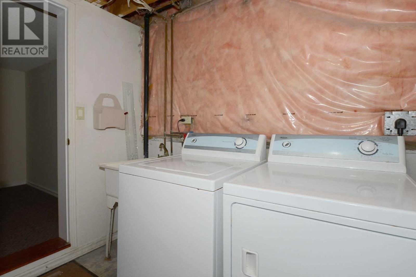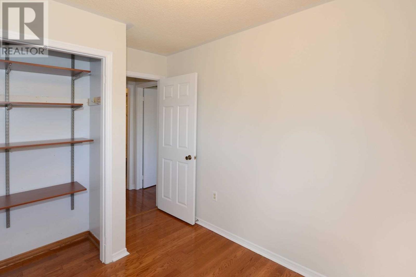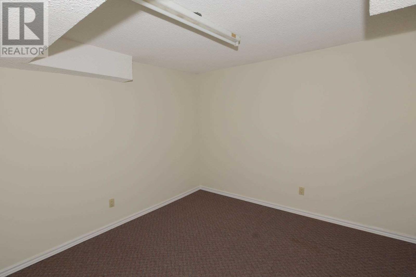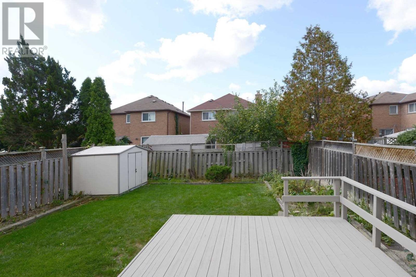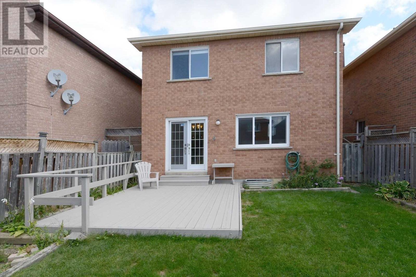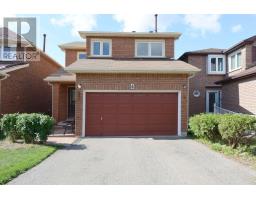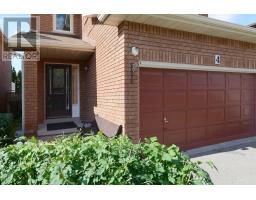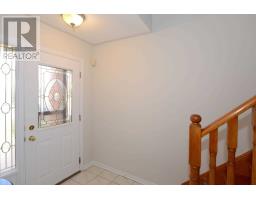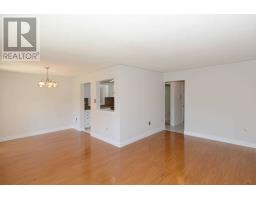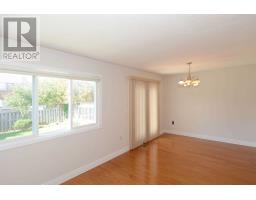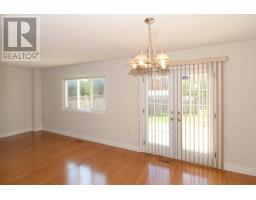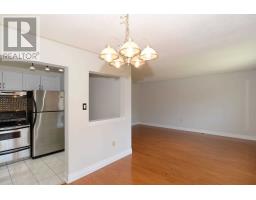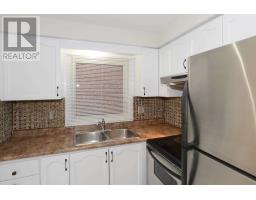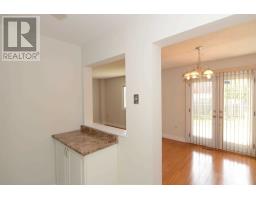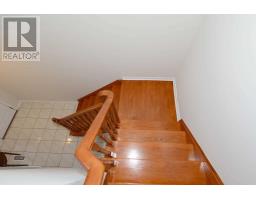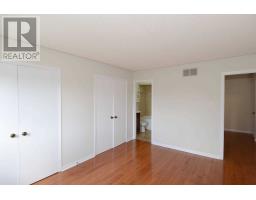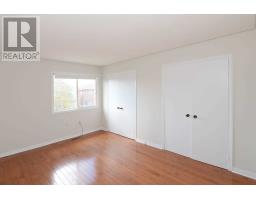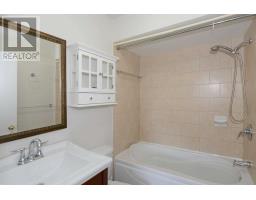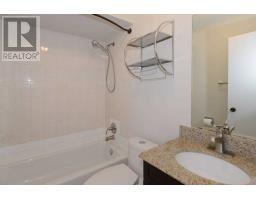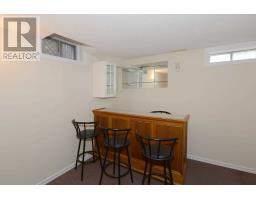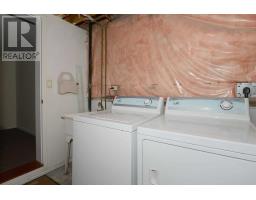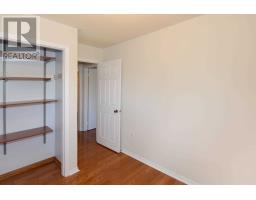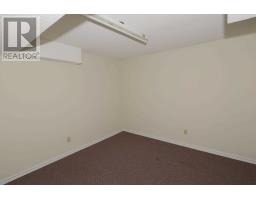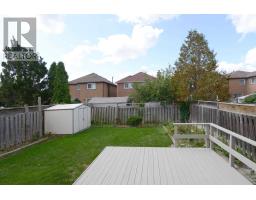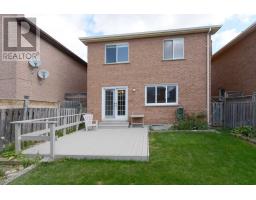4 Kentucky Dr Brampton, Ontario L6Y 4G2
4 Bedroom
4 Bathroom
Central Air Conditioning
Forced Air
$699,900
Well Maintained Detached 4 Bedroom Home In A Family Oriented Neighbourhood.Ideal For First Time Buyer Or Investor. Very Close To Bus Stop And Short Walk To Sheridan College. High Efficiency Furnace, Thermal Windows, Newer Roof. Freshly Painted. Double Garage And Double Private Drive. Master With His And Her Closet And Ensuite. Close To Schools, Shopping Etc**** EXTRAS **** Included Stainless Steel Fridge, And Stove, Built-In- Rangehood, Washer And Dryer. All Appliances Is As Is Condition."" (id:25308)
Property Details
| MLS® Number | W4586570 |
| Property Type | Single Family |
| Neigbourhood | Churchville |
| Community Name | Fletcher's Creek South |
| Parking Space Total | 2 |
Building
| Bathroom Total | 4 |
| Bedrooms Above Ground | 4 |
| Bedrooms Total | 4 |
| Basement Development | Finished |
| Basement Type | N/a (finished) |
| Construction Style Attachment | Detached |
| Cooling Type | Central Air Conditioning |
| Exterior Finish | Brick |
| Heating Fuel | Natural Gas |
| Heating Type | Forced Air |
| Stories Total | 2 |
| Type | House |
Parking
| Attached garage |
Land
| Acreage | No |
| Size Irregular | 30.7 X 110.05 Ft |
| Size Total Text | 30.7 X 110.05 Ft |
Rooms
| Level | Type | Length | Width | Dimensions |
|---|---|---|---|---|
| Second Level | Master Bedroom | 4.23 m | 3.5 m | 4.23 m x 3.5 m |
| Second Level | Bedroom | 4.87 m | 2.47 m | 4.87 m x 2.47 m |
| Second Level | Bedroom | 2.7 m | 2.47 m | 2.7 m x 2.47 m |
| Second Level | Bedroom | 3.7 m | 2.27 m | 3.7 m x 2.27 m |
| Basement | Office | 3.23 m | 3.2 m | 3.23 m x 3.2 m |
| Basement | Recreational, Games Room | 5.21 m | 3.3 m | 5.21 m x 3.3 m |
| Ground Level | Living Room | 5.33 m | 3.48 m | 5.33 m x 3.48 m |
| Ground Level | Dining Room | 3.33 m | 2.9 m | 3.33 m x 2.9 m |
| Ground Level | Kitchen | 3.15 m | 2.21 m | 3.15 m x 2.21 m |
https://www.realtor.ca/PropertyDetails.aspx?PropertyId=21169562
Interested?
Contact us for more information
