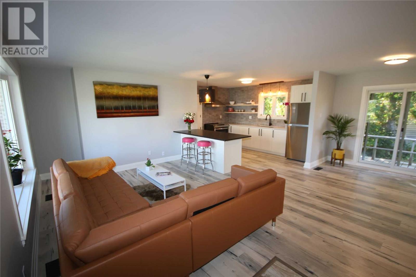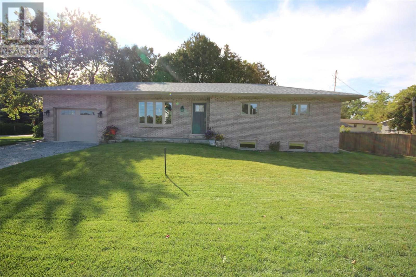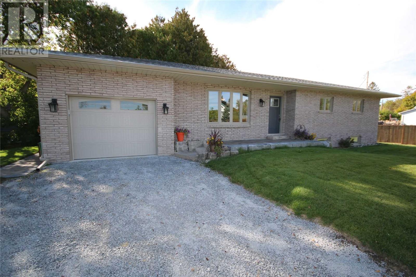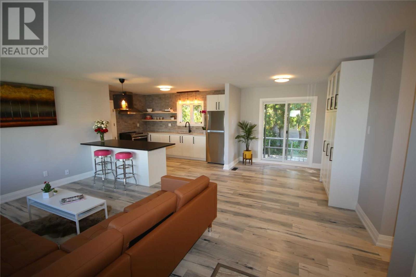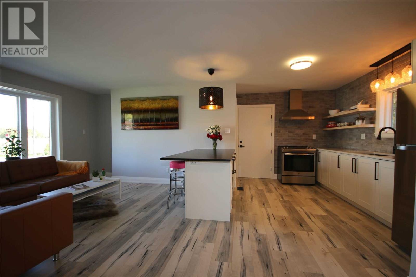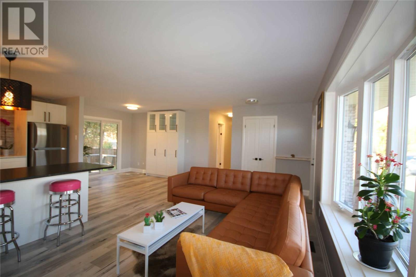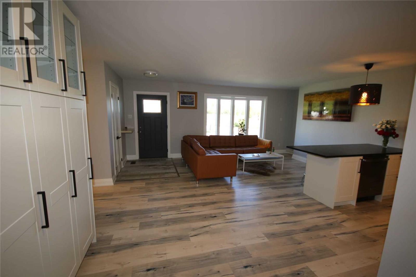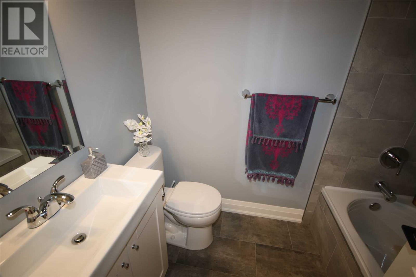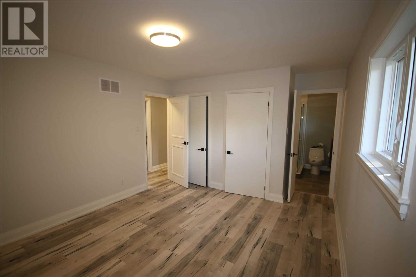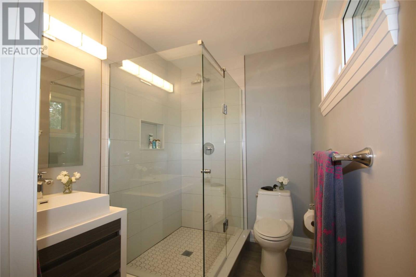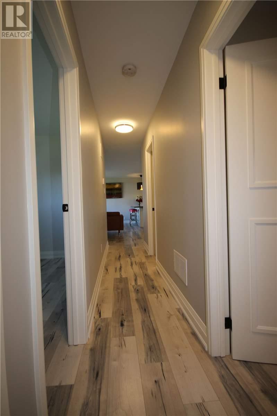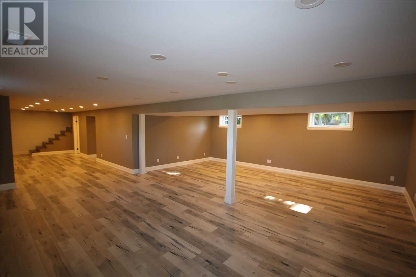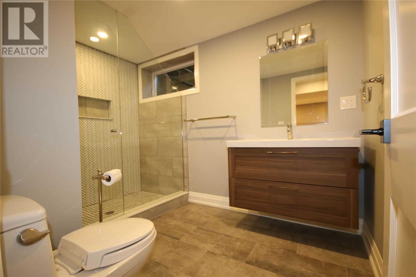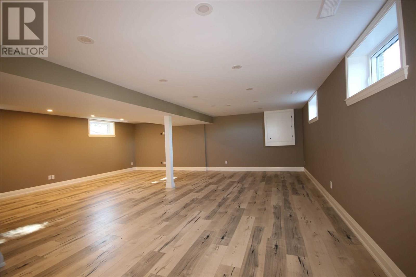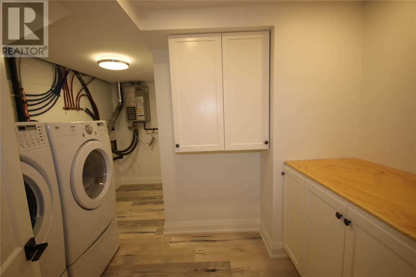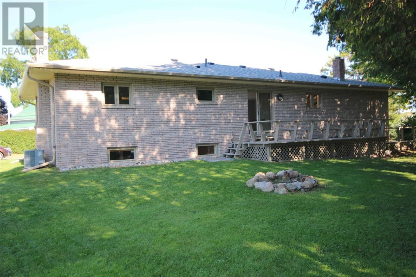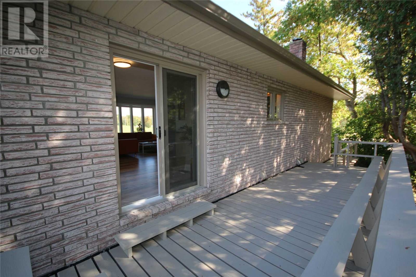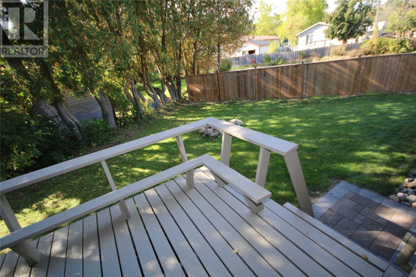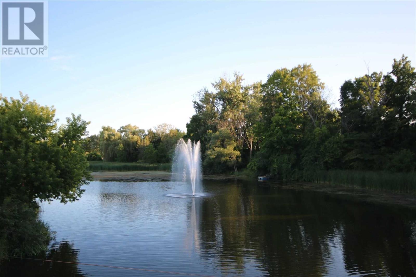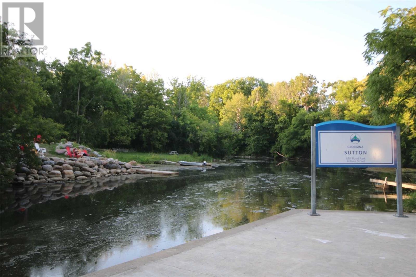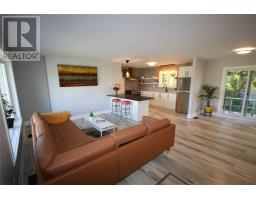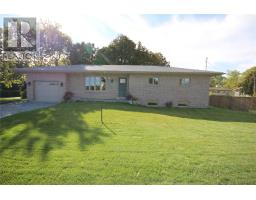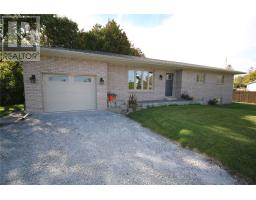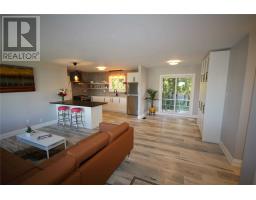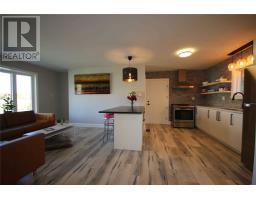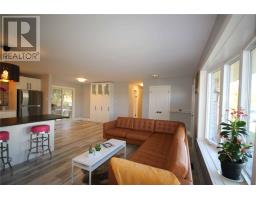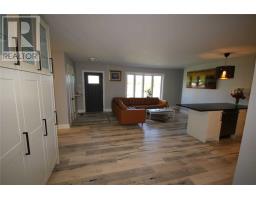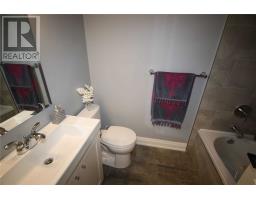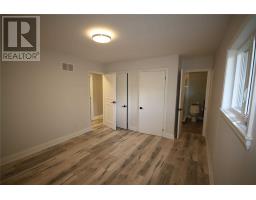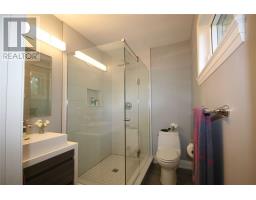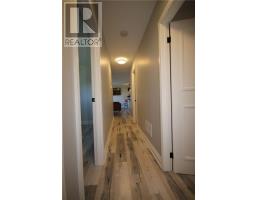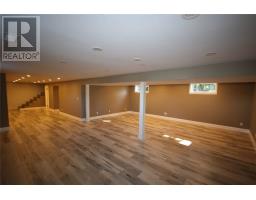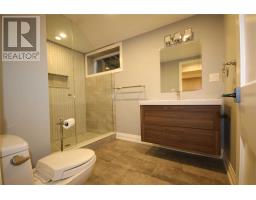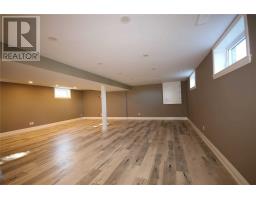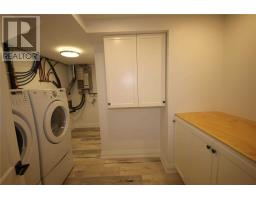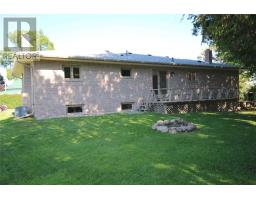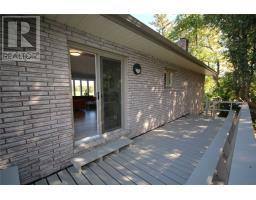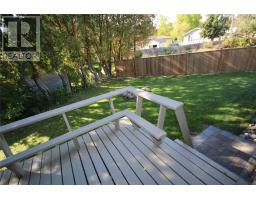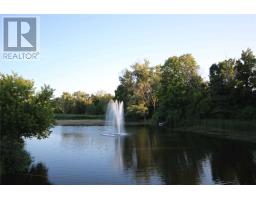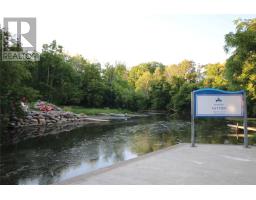4 Bedroom
3 Bathroom
Bungalow
Central Air Conditioning
Forced Air
$638,000
Quiet Street. Better Than New, Complete High Quality Reno, No Expense Spared. Open Concept Kitchen W/Quartz Counter & S/S Appliances, 3 New Modern Washrooms, Prof. Finished Open Concept Basement W/Large Windows, Attached Oversized Garage W/High Ceiling, Side Door & Access To The House, Wrap-Around Deck, Professionally Landscaped. Quiet Setting, Walk To Downtown Sutton, Restaurants & Black River, Close To Shops, Golf & Lake, 404**** EXTRAS **** All New Appliances, Tankless Water Heater, New High Efficiency Gb&E, Cac, All Elf's. New Sod.New Fence On North Side. Lot Line As Per Survey, Almost $200,000 Value Of New Improvements. Driveway Not Paved To Settle. (id:25308)
Property Details
|
MLS® Number
|
N4597119 |
|
Property Type
|
Single Family |
|
Community Name
|
Sutton & Jackson's Point |
|
Parking Space Total
|
5 |
Building
|
Bathroom Total
|
3 |
|
Bedrooms Above Ground
|
3 |
|
Bedrooms Below Ground
|
1 |
|
Bedrooms Total
|
4 |
|
Architectural Style
|
Bungalow |
|
Basement Development
|
Finished |
|
Basement Features
|
Separate Entrance |
|
Basement Type
|
N/a (finished) |
|
Construction Style Attachment
|
Detached |
|
Cooling Type
|
Central Air Conditioning |
|
Exterior Finish
|
Brick |
|
Heating Fuel
|
Natural Gas |
|
Heating Type
|
Forced Air |
|
Stories Total
|
1 |
|
Type
|
House |
Parking
Land
|
Acreage
|
No |
|
Size Irregular
|
120 X 83 Ft ; Irregular, 120x83x111x19,survey Attached |
|
Size Total Text
|
120 X 83 Ft ; Irregular, 120x83x111x19,survey Attached |
Rooms
| Level |
Type |
Length |
Width |
Dimensions |
|
Basement |
Recreational, Games Room |
7 m |
6.3 m |
7 m x 6.3 m |
|
Basement |
Games Room |
6.7 m |
2.5 m |
6.7 m x 2.5 m |
|
Basement |
Laundry Room |
3.7 m |
3 m |
3.7 m x 3 m |
|
Basement |
Utility Room |
3.72 m |
2.9 m |
3.72 m x 2.9 m |
|
Ground Level |
Living Room |
6 m |
3.4 m |
6 m x 3.4 m |
|
Ground Level |
Dining Room |
3.6 m |
2.7 m |
3.6 m x 2.7 m |
|
Ground Level |
Kitchen |
4 m |
3.25 m |
4 m x 3.25 m |
|
Ground Level |
Master Bedroom |
3.9 m |
3.45 m |
3.9 m x 3.45 m |
|
Ground Level |
Bedroom 2 |
3.3 m |
2.65 m |
3.3 m x 2.65 m |
|
Ground Level |
Bedroom 3 |
3.1 m |
2.68 m |
3.1 m x 2.68 m |
Utilities
https://www.realtor.ca/PropertyDetails.aspx?PropertyId=21207884
